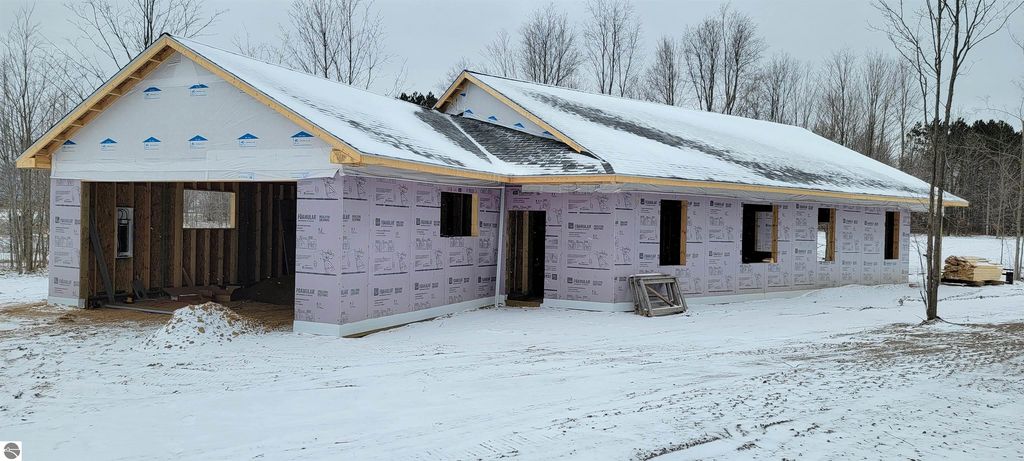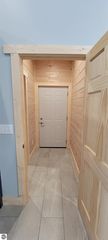


FOR SALE0.43 ACRES
297 Cayo Dr
Buckley, MI 49620
- 3 Beds
- 2 Baths
- 1,700 sqft (on 0.43 acres)
- 3 Beds
- 2 Baths
- 1,700 sqft (on 0.43 acres)
3 Beds
2 Baths
1,700 sqft
(on 0.43 acres)
We estimate this home will sell faster than 86% nearby.
Local Information
© Google
-- mins to
Commute Destination
Description
Scheduled for completion summer of 2024! Experience superior craftsmanship and unwavering pride evident in this charming countryside ranch residence. Nestled in the serene Buckley neighborhood, you'll step into a stunning open living and kitchen space featuring ceramic flooring and stainless-steel appliances. Ample soft-closing cabinets, workspace, and storage await any culinary enthusiast! Continue your journey to the EXCEPTIONAL primary bedroom, complete with a private bath and wood-lined walk-in closet and covered patio. Individual mini-split systems in each bedroom allow occupants to customize their ideal temperature. Explore the roomy laundry area and the meticulously finished two-car garage. Proximity to Traverse City ensures convenience, while the peaceful surroundings offer a tranquil retreat. Currently in the construction phase, all details should be verified by prospective buyers and/or their agents. Interior photos are sourced from a previous project by the builder, providing an excellent preview of the finishes in this new construction. Information gathered from third parties is reliable but should be confirmed through your diligent research.
Home Highlights
Parking
2 Car Garage
Outdoor
No Info
A/C
Heating & Cooling
HOA
No HOA Fee
Price/Sqft
$194
Listed
32 days ago
Home Details for 297 Cayo Dr
Interior Features |
|---|
Interior Details Number of Rooms: 4Types of Rooms: Master Bedroom, Master Bathroom, Kitchen, Living Room |
Beds & Baths Number of Bedrooms: 3Number of Bathrooms: 2Number of Bathrooms (full): 1Number of Bathrooms (three quarters): 1Number of Bathrooms (main level): 2 |
Dimensions and Layout Living Area: 1700 Square Feet |
Appliances & Utilities Appliances: Refrigerator, Oven/Range, Dishwasher, Microwave, Washer, Dryer, Electric Water HeaterDishwasherDryerLaundry: Main LevelMicrowaveRefrigeratorWasher |
Heating & Cooling Heating: Heat PumpAir Conditioning: ElectricHeating Fuel: Heat Pump |
Fireplace & Spa Fireplace: NoneNo FireplaceNo Spa |
Levels, Entrance, & Accessibility Accessibility: None |
View Has a ViewView: Countryside View |
Security Security: Smoke Detector(s) |
Exterior Features |
|---|
Exterior Home Features Roof: AsphaltOther Structures: NoneFoundation: SlabNo Private Pool |
Parking & Garage Number of Garage Spaces: 2No CarportHas a GarageHas an Attached GarageNo Open ParkingParking Spaces: 2Parking: Attached,Concrete |
Frontage Waterfront: NoneRoad Surface Type: AsphaltNot on Waterfront |
Water & Sewer Sewer: Private Sewer |
Farm & Range Not Allowed to Raise Horses |
Finished Area Finished Area (above surface): 1700 Square Feet |
Days on Market |
|---|
Days on Market: 32 |
Property Information |
|---|
Year Built Year Built: 2024 |
Property Type / Style Property Type: ResidentialProperty Subtype: Single Family ResidenceArchitecture: Ranch |
Building Construction Materials: Frame, Vinyl SidingNot a New ConstructionNot Attached PropertyDoes Not Include Home Warranty |
Property Information Condition: Under ConstructionParcel Number: 2411BTAB39 |
Price & Status |
|---|
Price List Price: $329,000Price Per Sqft: $194 |
Status Change & Dates Possession Timing: Close Of Escrow |
Active Status |
|---|
MLS Status: Active |
Location |
|---|
Direction & Address City: BuckleyCommunity: Tabinoon Village |
School Information Elementary School District: Buckley Community School DistrictJr High / Middle School District: Buckley Community School DistrictHigh School District: Buckley Community School District |
Agent Information |
|---|
Listing Agent Listing ID: 1920506 |
Community |
|---|
Community Features: None |
HOA |
|---|
HOA Fee Includes: None |
Lot Information |
|---|
Lot Area: 0.43 acres |
Offer |
|---|
Listing Agreement Type: Exclusive Right SellListing Terms: Conventional, Cash, FHA, MSHDA, USDA Loan, New Construction |
Compensation |
|---|
Buyer Agency Commission: naSub Agency Commission: 2.5Transaction Broker Commission: na |
Notes The listing broker’s offer of compensation is made only to participants of the MLS where the listing is filed |
Miscellaneous |
|---|
Mls Number: 1920506 |
Additional Information |
|---|
None |
Last check for updates: 1 day ago
Listing courtesy of Tish Chase, (231) 570-3018
EXIT Realty Paramount, (231) 946-4404
Source: NGLRMLS, MLS#1920506

Price History for 297 Cayo Dr
| Date | Price | Event | Source |
|---|---|---|---|
| 03/26/2024 | $329,000 | Listed For Sale | NGLRMLS #1920506 |
Similar Homes You May Like
New Listings near 297 Cayo Dr
Comparable Sales for 297 Cayo Dr
Address | Distance | Property Type | Sold Price | Sold Date | Bed | Bath | Sqft |
|---|---|---|---|---|---|---|---|
0.03 | Single-Family Home | $299,000 | 08/01/23 | 3 | 2 | 1,385 | |
0.01 | Single-Family Home | $315,000 | 12/29/23 | 3 | 2 | 1,320 | |
0.05 | Single-Family Home | $310,000 | 03/28/24 | 3 | 2 | 1,320 | |
0.00 | Single-Family Home | $279,000 | 10/17/23 | 3 | 1.5 | 1,260 | |
0.48 | Single-Family Home | $285,000 | 07/17/23 | 3 | 2 | 1,260 | |
0.22 | Single-Family Home | $238,000 | 11/13/23 | 3 | 1 | 1,268 | |
0.42 | Single-Family Home | $270,000 | 11/27/23 | 3 | 1 | 1,253 | |
0.70 | Single-Family Home | $225,000 | 07/24/23 | 3 | 2 | 1,732 | |
0.45 | Single-Family Home | $270,000 | 11/16/23 | 3 | 2 | 2,118 | |
0.13 | Single-Family Home | $275,000 | 09/29/23 | 3 | 1 | 1,200 |
LGBTQ Local Legal Protections
LGBTQ Local Legal Protections
Tish Chase, EXIT Realty Paramount

The information in this listing was gathered from third-party sources including the seller. Northern Great Lakes REALTORS® MLS and its subscribers disclaim any and all representations or warranties as to the accuracy of this information.
Copyright 2024 Northern Great Lakes REALTORS® MLS. All Rights Reserved.
The listing broker’s offer of compensation is made only to participants of the MLS where the listing is filed.
Copyright 2024 Northern Great Lakes REALTORS® MLS. All Rights Reserved.
The listing broker’s offer of compensation is made only to participants of the MLS where the listing is filed.
297 Cayo Dr, Buckley, MI 49620 is a 3 bedroom, 2 bathroom, 1,700 sqft single-family home built in 2024. This property is currently available for sale and was listed by NGLRMLS on Mar 26, 2024. The MLS # for this home is MLS# 1920506.
