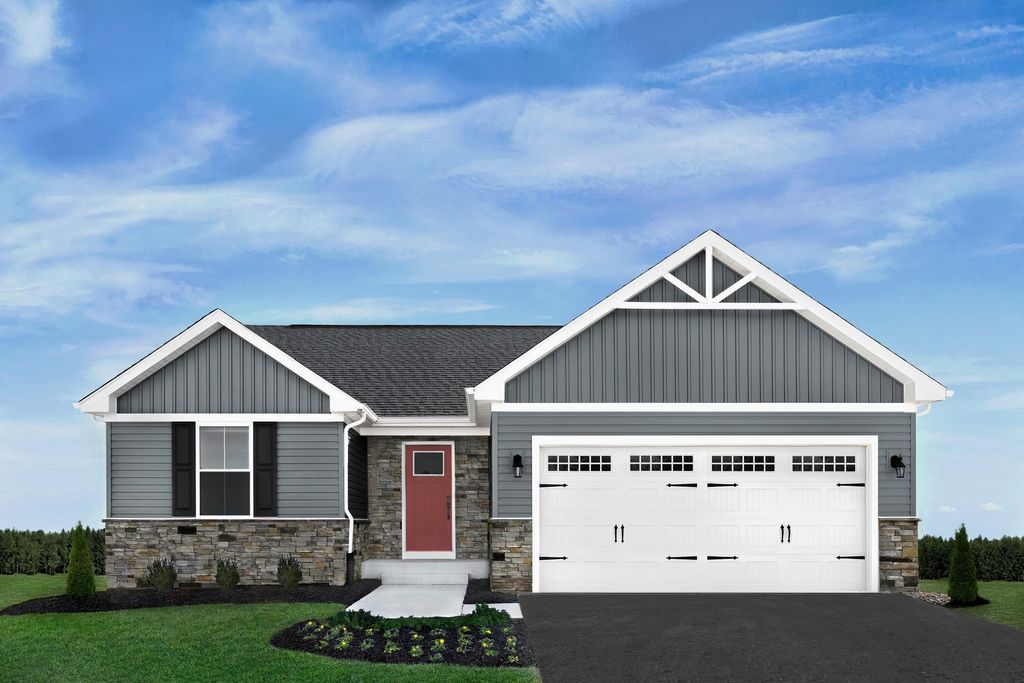


FOR SALENEW CONSTRUCTION
294 Roxburgh St
Rockingham, VA 22801
- 4 Beds
- 3 Baths
- 1,925 sqft
- 4 Beds
- 3 Baths
- 1,925 sqft
4 Beds
3 Baths
1,925 sqft
Local Information
© Google
-- mins to
Commute Destination
Description
Introducing the Grand Bahama floorplan to be built for a Fall 2024 move-in featuring a FINISHED walkout basement that includes 4 bedrooms and 3 full baths. Wingate offers a picturesque setting with beautiful mountain views in an amenity filled community just minutes from the conveniences of Harrisonburg, plus NO YARD WORK! The Grand Bahama boasts an open concept, main level living design, with a 2 car garage. The home also includes a spacious owner's suite with private spa-like bath featuring dual vanities, walk-in shower, and large walk-in closet. PLUS a gourmet kitchen with maple cabinetry, island, & stainless kitchen appliances INCLUDED! HURRY to receive $7,500 cash savings for a limited time to help secure the lowest interest rate & monthly payment possible! Every new home in Wingate is tested, inspected and HERS® scored by a third party energy consultant and a third party inspector.
Home Highlights
Parking
2 Car Garage
Outdoor
No Info
A/C
Heating & Cooling
HOA
$95/Monthly
Price/Sqft
$203
Listed
45 days ago
Home Details for 294 Roxburgh St
Interior Features |
|---|
Interior Details Basement: Finished,Walk-Out AccessNumber of Rooms: 9Types of Rooms: Master Bedroom, Bedroom 1, Bedroom 2, Bedroom 3, Master Bathroom, Bathroom 1, Bathroom 2, Dining Room, Kitchen |
Beds & Baths Number of Bedrooms: 4Main Level Bedrooms: 4Number of Bathrooms: 3Number of Bathrooms (full): 3Number of Bathrooms (main level): 3 |
Dimensions and Layout Living Area: 1925 Square Feet |
Appliances & Utilities Utilities: Cable ConnectedAppliances: Dishwasher, Disposal, Electric Range, Microwave, Refrigerator, ENERGY STAR Qualified AppliancesDishwasherDisposalLaundry: Dryer Hookup,Washer Hookup,Laundry RoomMicrowaveRefrigerator |
Heating & Cooling Heating: Electric,Forced AirHas CoolingAir Conditioning: Central AirHas HeatingHeating Fuel: Electric |
Fireplace & Spa No Fireplace |
Gas & Electric Electric: UndergroundHas Electric on Property |
Windows, Doors, Floors & Walls Window: Insulated Windows, Low Emissivity WindowsFlooring: Carpet, Luxury Vinyl Plank |
Levels, Entrance, & Accessibility Levels: OneFloors: Carpet, Luxury Vinyl Plank |
View Has a ViewView: Mountain(s), Neighborhood |
Security Security: Smoke Detector(s) |
Exterior Features |
|---|
Exterior Home Features Roof: Architectural StyleFoundation: Concrete Perimeter, Pest Prevention Design |
Parking & Garage Number of Garage Spaces: 2Number of Covered Spaces: 2No CarportHas a GarageHas an Attached GarageParking Spaces: 2Parking: Attached,Garage Door Opener,Garage Faces Front |
Pool Pool: None |
Water & Sewer Sewer: Public Sewer |
Finished Area Finished Area (above surface): 1365 Square FeetFinished Area (below surface): 560 Square Feet |
Days on Market |
|---|
Days on Market: 45 |
Property Information |
|---|
Year Built Year Built: 2024 |
Property Type / Style Property Type: ResidentialProperty Subtype: Proposed DetachedStructure Type: On Site BuiltArchitecture: Craftsman |
Building Construction Materials: Blown-In Insulation, Vinyl SidingIs a New ConstructionNot Attached Property |
Property Information Parcel Number: 1247294 |
Price & Status |
|---|
Price List Price: $389,990Price Per Sqft: $203 |
Status Change & Dates Possession Timing: Settlement |
Active Status |
|---|
MLS Status: Active |
Location |
|---|
Direction & Address City: RockinghamCommunity: Wingate Meadows |
School Information Elementary School: Pleasant ValleyJr High / Middle School: Wilbur S. PenceHigh School: Turner Ashby |
Agent Information |
|---|
Listing Agent Listing ID: 650503 |
Building |
|---|
Building Details Builder Model: Grand Bahama_BasementBuilder Name: Ryan Homes |
Building Area Building Area: 3555 Square Feet |
Community |
|---|
Not Senior Community |
HOA |
|---|
Has an HOAHOA Fee: $1,140/Annually |
Lot Information |
|---|
Lot Area: 5662.8 sqft |
Energy |
|---|
Energy Efficiency Features: Thermostat, Advanced Framing, Insulated Ext Duct-Work |
Miscellaneous |
|---|
BasementMls Number: 650503 |
Last check for updates: about 18 hours ago
Listing courtesy of Valley Roots Team
Kline May Realty
Source: HRAR, MLS#650503
Price History for 294 Roxburgh St
| Date | Price | Event | Source |
|---|---|---|---|
| 03/13/2024 | $389,990 | Listed For Sale | HRAR #650503 |
Similar Homes You May Like
Skip to last item
Skip to first item
New Listings near 294 Roxburgh St
Skip to last item
Skip to first item
Comparable Sales for 294 Roxburgh St
Address | Distance | Property Type | Sold Price | Sold Date | Bed | Bath | Sqft |
|---|---|---|---|---|---|---|---|
0.00 | Single-Family Home | $440,000 | 12/20/23 | 4 | 3 | 2,040 | |
0.00 | Single-Family Home | $413,985 | 01/03/24 | 5 | 3 | 2,203 | |
0.00 | Single-Family Home | $352,100 | 03/25/24 | 3 | 3 | 1,736 | |
0.00 | Single-Family Home | $337,810 | 12/22/23 | 3 | 3 | 1,736 | |
0.00 | Single-Family Home | $314,320 | 07/26/23 | 3 | 3 | 1,736 | |
0.00 | Single-Family Home | $389,000 | 12/15/23 | 3 | 2 | 1,696 | |
0.00 | Single-Family Home | $346,040 | 01/16/24 | 3 | 3 | 1,736 | |
0.00 | Single-Family Home | $324,500 | 06/26/23 | 3 | 3 | 1,736 | |
0.00 | Single-Family Home | $315,530 | 10/31/23 | 3 | 3 | 1,616 | |
0.00 | Single-Family Home | $344,670 | 04/19/24 | 3 | 3 | 1,736 |
LGBTQ Local Legal Protections
LGBTQ Local Legal Protections
Valley Roots Team, Kline May Realty
Copyright Harrisonburg-Rockingham Association of REALTORS. All rights reserved. Information is deemed reliable but not guaranteed.
294 Roxburgh St, Rockingham, VA 22801 is a 4 bedroom, 3 bathroom, 1,925 sqft single-family home built in 2024. This property is currently available for sale and was listed by HRAR on Mar 13, 2024. The MLS # for this home is MLS# 650503.
