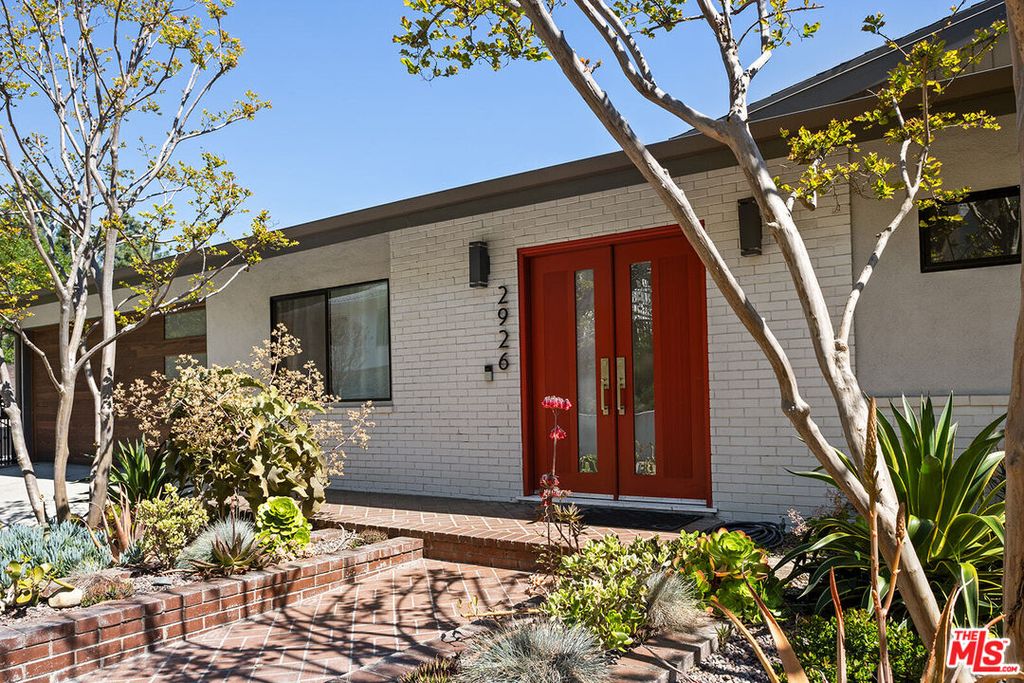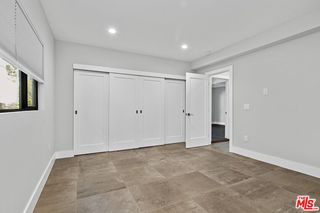


UNDER CONTRACT
2926 Graceland Way
Glendale, CA 91206
Chevy Chase- 3 Beds
- 4 Baths
- 3,426 sqft
- 3 Beds
- 4 Baths
- 3,426 sqft
3 Beds
4 Baths
3,426 sqft
We estimate this home will sell faster than 93% nearby.
Local Information
© Google
-- mins to
Commute Destination
Description
Welcome to Chevy Chase Canyon where you'll find this Mid-Century home perched up on the hillside towards the end of a private cul-de-sac. What immediately captivates you are the stunning hillside views, hosting romantic moonrises and incredible sunrises every morning. Step into the open floor plan where you'll find the chefs kitchen with marble countertops, eat-in island, and Thermador appliances including stovetop, double oven, pull-out microwave, dishwasher and refrigerator. Opposite the kitchen is a spacious living area with a gas fireplace, and sliding glass doors that open up to a balcony with awe inspiring views. Separate from that is the dedicated dining area that fits a large table, perfect for hosting. The primary bedroom is on the main floor as well and has a luxurious ensuite bathroom with two walk in closets and a private balcony. On the lower level you'll find a large recreation room with beautiful coffered ceilings, a wet bar, wine cellar, and the two additional bedrooms. Sliding doors open to an oversized patio with built-in barbecue grill, sink and prep area. There is built-in lounge seating, a hot tub and sauna. Go further down and you'll find an orchard with mature orange, grapefruit, lemon, avocado, and fig trees. The property perfectly blends modern living with nature and the ability to entertain many guests. Additionally, the home is just up the street from Chevy Chase Country Club making it a golfer's dream.
Home Highlights
Parking
Garage
Outdoor
Deck
A/C
Heating & Cooling
HOA
None
Price/Sqft
$566
Listed
17 days ago
Home Details for 2926 Graceland Way
Interior Features |
|---|
Interior Details Number of Rooms: 3Types of Rooms: Bedroom, Bathroom, KitchenWet Bar |
Beds & Baths Number of Bedrooms: 3Number of Bathrooms: 4Number of Bathrooms (full): 1Number of Bathrooms (three quarters): 1Number of Bathrooms (half): 2 |
Dimensions and Layout Living Area: 3426 Square Feet |
Appliances & Utilities Appliances: Double Oven, Gas Cooktop, Microwave, Self Cleaning Oven, Range Hood, Indoor Grill, Built-Ins, Barbeque, Dishwasher, Disposal, Vented Exhaust Fan, Exhaust Fan, Gas Water HeaterDishwasherDisposalLaundry: InsideMicrowave |
Heating & Cooling Heating: CentralHas CoolingAir Conditioning: Central Air,ZonedHas HeatingHeating Fuel: Central |
Fireplace & Spa Number of Fireplaces: 1Fireplace: Gas, Living RoomSpa: Hot TubHas a FireplaceHas a Spa |
Windows, Doors, Floors & Walls Window: Skylight(s)Door: Double Door Entry, Sliding DoorsFlooring: Hardwood, TileCommon Walls: Detached/No Common Walls |
Levels, Entrance, & Accessibility Stories: 2Levels: TwoFloors: Hardwood, Tile |
View Has a ViewView: Canyon, Mountain(s) |
Exterior Features |
|---|
Exterior Home Features Roof: CompositionPatio / Porch: DeckOther Structures: OtherExterior: Balcony |
Parking & Garage Number of Covered Spaces: 2No CarportHas a GarageNo Attached GarageParking Spaces: 2Parking: Direct Access,Garage - 2 Car |
Pool Pool: None |
Frontage Road Surface Type: Paved |
Water & Sewer Sewer: In Street |
Days on Market |
|---|
Days on Market: 17 |
Property Information |
|---|
Year Built Year Built: 1965 |
Property Type / Style Property Type: ResidentialProperty Subtype: Residential, Single Family ResidenceStructure Type: DetachedArchitecture: Mid-Century |
Building Construction Materials: Brick, StuccoNot Attached Property |
Property Information Condition: Updated/Remodeled |
Price & Status |
|---|
Price List Price: $1,938,000Price Per Sqft: $566 |
Status Change & Dates Off Market Date: Tue Apr 23 2024 |
Active Status |
|---|
MLS Status: Active Under Contract |
Location |
|---|
Direction & Address City: Glendale |
School Information Elementary School District: Glendale UnifiedJr High / Middle School District: Glendale UnifiedHigh School District: Glendale Unified |
Agent Information |
|---|
Listing Agent Listing ID: 24-377543 |
Building |
|---|
Building Area Building Area: 3426 Square Feet |
HOA |
|---|
No HOA |
Lot Information |
|---|
Lot Area: 7618.644 sqft |
Listing Info |
|---|
Special Conditions: Standard |
Compensation |
|---|
Buyer Agency Commission: 2Buyer Agency Commission Type: % |
Notes The listing broker’s offer of compensation is made only to participants of the MLS where the listing is filed |
Miscellaneous |
|---|
Mls Number: 24-377543Zillow Contingency Status: Under Contract |
Last check for updates: about 22 hours ago
Listing courtesy of Gabriel Volodarsky DRE # 02211889, (310) 363-3909
Keller Williams Beverly Hills, (310) 432-6400
Samuel Volodarsky DRE # 02202325, (310) 905-0288
Keller Williams Beverly Hills, (310) 432-6400
Source: CLAW, MLS#24-377543

Price History for 2926 Graceland Way
| Date | Price | Event | Source |
|---|---|---|---|
| 04/24/2024 | $1,938,000 | Contingent | CLAW #24-377543 |
| 04/12/2024 | $1,938,000 | Listed For Sale | CLAW #24-377543 |
| 01/05/2021 | $1,560,000 | Sold | Glendale AOR ZDD #320003317 |
| 12/07/2020 | $1,598,888 | Pending | Agent Provided |
| 10/31/2020 | $1,598,888 | PendingToActive | Agent Provided |
| 10/29/2020 | $1,598,888 | Pending | Agent Provided |
| 09/23/2020 | $1,598,888 | Listed For Sale | Agent Provided |
| 12/12/2018 | $1,575,000 | ListingRemoved | Agent Provided |
| 12/03/2018 | $1,575,000 | PendingToActive | Agent Provided |
| 11/16/2018 | $1,575,000 | Pending | Agent Provided |
| 10/04/2018 | $1,575,000 | PriceChange | Agent Provided |
| 09/05/2018 | $1,649,000 | PriceChange | Agent Provided |
| 08/13/2018 | $1,699,900 | Listed For Sale | Agent Provided |
| 11/26/2013 | $800,000 | Sold | N/A |
| 10/01/2013 | $779,000 | PriceChange | Agent Provided |
| 08/14/2013 | $829,000 | Listed For Sale | Agent Provided |
Similar Homes You May Like
Skip to last item
- Tiffany Gatto DRE # 01822601, Smart LA Realty
- Jacob Sang Lee DRE # 02144645, Dream Realty & Investments Inc
- Gabriel Valdez DRE # 02061030, Opendoor Brokerage Inc.
- Berkshire Hathaway HomeServices California Properties
- Emily Sinclair DRE # 02082772, ACME Real Estate
- Lancelot Commercial/Industrial Brokerage
- JohnHart Real Estate
- See more homes for sale inGlendaleTake a look
Skip to first item
New Listings near 2926 Graceland Way
Skip to last item
- Tracy B Do DRE # 01350025, Coldwell Banker Realty
- Imraan Ali DRE # 01391639, Compass
- Lauren Reichenberg DRE # 01415570, Compass
- Berkshire Hathaway HomeServices California Properties
- Tracy B Do DRE # 01350025, Coldwell Banker Realty
- 'Amy'Mi Soon Kim DRE # 02063096, Hanbada Realty Inc.
- Carl Gambino DRE # 01971890, Compass
- Charles Black DRE # 01966436, Compass
- Thomas Alexander DRE # 01352795, Alexander Premier Properties
- See more homes for sale inGlendaleTake a look
Skip to first item
Property Taxes and Assessment
| Year | 2023 |
|---|---|
| Tax | $17,925 |
| Assessment | $1,623,023 |
Home facts updated by county records
Comparable Sales for 2926 Graceland Way
Address | Distance | Property Type | Sold Price | Sold Date | Bed | Bath | Sqft |
|---|---|---|---|---|---|---|---|
0.19 | Single-Family Home | $1,750,000 | 02/02/24 | 3 | 4 | 2,756 | |
0.09 | Single-Family Home | $1,775,000 | 07/13/23 | 4 | 4 | 2,760 | |
0.04 | Single-Family Home | $1,475,000 | 02/27/24 | 3 | 2 | 2,439 | |
0.08 | Single-Family Home | $2,350,000 | 02/08/24 | 4 | 4 | 3,683 | |
0.08 | Single-Family Home | $1,555,000 | 02/02/24 | 5 | 3 | 2,802 | |
0.13 | Single-Family Home | $1,277,000 | 12/27/23 | 3 | 2 | 2,093 | |
0.31 | Single-Family Home | $1,855,000 | 11/15/23 | 3 | 3 | 1,972 | |
0.27 | Single-Family Home | $2,325,000 | 07/18/23 | 5 | 5 | 2,891 | |
0.73 | Single-Family Home | $1,500,000 | 02/28/24 | 3 | 3 | 2,798 | |
0.52 | Single-Family Home | $1,962,000 | 05/02/23 | 3 | 2 | 2,136 |
Neighborhood Overview
Neighborhood stats provided by third party data sources.
What Locals Say about Chevy Chase
- Trulia User
- Prev. Resident
- 1y ago
"Public transportation is close and downtown is approximately 3 miles away. But traffic does start getting a bit heavy around 7:45 AM when everyone is trying to drop off their kids for school."
- Nick H.
- Resident
- 4y ago
"It’s a great area for dog owners because Emerald Isle park is pretty and nearby. There’s also a tennis court for people to play tennis. There’s also a playground and people come there to have BBQ. "
- Lisajones2910
- Resident
- 4y ago
"Great schools. Good people. Clean neighborhood. Restaurants near by. Groceries and banks nearby. Police hospitals shopping malls are ver convenience to go to."
- Christina
- Resident
- 4y ago
"My commute to work in downtown LA is about 25-45 mins. I’m unaware about the public transportation as I do not take it. There is a train station in nearby Pasadena. When schools start, the commute can increase to 45-55 mins. "
- Lightdrop
- Resident
- 5y ago
"Born here. Family home secluded and surrounded by protected green space and active optional association of homeowners very actively pursue preservation. This neighborhood is centered with a treasured Private Golf Coarse and Clubhouse "
- Helppos
- Resident
- 5y ago
"Dogs are welcomed and loved. It’s a great area to walk your dog. I wish people would clean up their dog poop, not everyone does. "
- caseyjean57
- 11y ago
"I live here. This is a well tended community of townhomes. I would not recommend it for families with kids. Also the streets are steep (its built in a canyon) so if you walk be in shape."
- Dawn H.
- 11y ago
"This is a very Quiet friendly neighborhood, very close to the Glendale country club where Golfing and private swimming pool gather many of the neighbors. close to all freeways and minutes away from NBC,ABC Walt Disney Studios,Universal Studios, Nestle and downtown."
LGBTQ Local Legal Protections
LGBTQ Local Legal Protections
Gabriel Volodarsky, Keller Williams Beverly Hills

© 2024 The MLS™ - Combined L.A. Westside MLS (CLAW). All rights reserved. Based on information from The MLS™ - Combined L.A. Westside MLS (CLAW as of 2024-01-24 14:45:40 PST. All data, including all measurements and calculations of area, is obtained from various sources and has not been, and will not be, verified by broker or MLS. All information should be independently reviewed and verified for accuracy. Properties may or may not be listed by the office/agent presenting the information.
IDX information is provided exclusively for personal, non-commercial use, and may not be used for any purpose other than to identify prospective properties consumers may be interested in purchasing.
Information is deemed reliable but not guaranteed.
The listing broker’s offer of compensation is made only to participants of the MLS where the listing is filed.
The listing broker’s offer of compensation is made only to participants of the MLS where the listing is filed.
2926 Graceland Way, Glendale, CA 91206 is a 3 bedroom, 4 bathroom, 3,426 sqft single-family home built in 1965. 2926 Graceland Way is located in Chevy Chase, Glendale. This property is currently available for sale and was listed by CLAW on Apr 12, 2024. The MLS # for this home is MLS# 24-377543.
