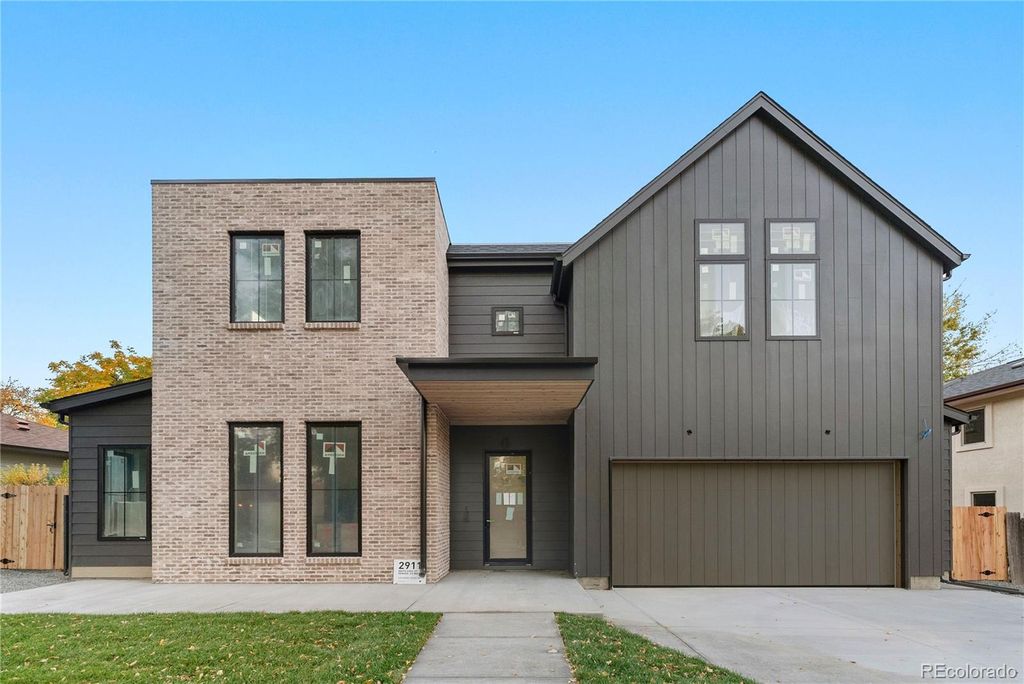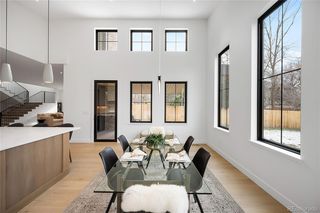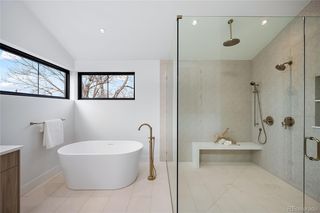


FOR SALENEW CONSTRUCTION
2911 S Cook Street
Denver, CO 80210
Wellshire- 5 Beds
- 5 Baths
- 5,809 sqft
- 5 Beds
- 5 Baths
- 5,809 sqft
5 Beds
5 Baths
5,809 sqft
Local Information
© Google
-- mins to
Commute Destination
Description
Amazing new construction home in Wellshire that is the pinnacle property of the neighborhood! Designed for the modern family that wants indoor/outdoor living, open concept space and one of a kind design. High-quality construction spread over three levels with immaculate finishes, unsurpassed upgrades and striking features. Natural light illuminates the open and bright interior through the main level, kitchen and dining room. An elegant living room with a warm fireplace and french doors presents space for hosting soirees while a main level office offers an ideal work space and street facing views. The expansive gourmet kitchen with a center island features vaulted ceilings, custom Avalon cabinetry, Subzero refrigerator and GE Monogram appliances. The tranquil primary suite provides a sanctuary in itself featuring a coffee bar, gas fireplace, bright spa-like 5-piece ensuite bath, freestanding tub and oversized walk-in closet. Other notable benefits and amenities include custom-made wood and iron staircases with waterfall stair treads and risers, expansive basement with a custom designed bar, au-pair living quarters, private gym/flex room and a home theatre area perfect for entertaining. The private backyard has a mega covered patio and mature landscaping. Must see to believe so set a showing today!
Home Highlights
Parking
Garage
Outdoor
Porch, Patio
A/C
Heating & Cooling
HOA
None
Price/Sqft
$481
Listed
180 days ago
Home Details for 2911 S Cook Street
Interior Features |
|---|
Interior Details Basement: Finished,FullNumber of Rooms: 16Types of Rooms: BathroomWet Bar |
Beds & Baths Number of Bedrooms: 5Number of Bathrooms: 5Number of Bathrooms (full): 3Number of Bathrooms (three quarters): 2Number of Bathrooms (main level): 1 |
Dimensions and Layout Living Area: 5809 Square Feet |
Appliances & Utilities Utilities: Cable Available, Electricity Connected, Natural Gas Connected, Phone AvailableAppliances: Bar Fridge, Convection Oven, Cooktop, Dishwasher, Disposal, Double Oven, Microwave, Oven, Range, Range Hood, Refrigerator, Self Cleaning OvenDishwasherDisposalMicrowaveRefrigerator |
Heating & Cooling Heating: Forced AirHas CoolingAir Conditioning: Central AirHas HeatingHeating Fuel: Forced Air |
Fireplace & Spa Number of Fireplaces: 2Fireplace: Gas, Gas Log, Living Room, Master BedroomHas a Fireplace |
Gas & Electric Electric: 220 Volts, 220 Volts in GarageHas Electric on Property |
Windows, Doors, Floors & Walls Window: Double Pane WindowsFlooring: Carpet, Tile, Wood |
Levels, Entrance, & Accessibility Stories: 2Levels: TwoFloors: Carpet, Tile, Wood |
View Has a ViewView: Mountain(s) |
Security Security: Carbon Monoxide Detector(s), Smoke Detector(s), Video Doorbell |
Exterior Features |
|---|
Exterior Home Features Roof: Composition MembranePatio / Porch: Front Porch, PatioFencing: PartialExterior: Gas Valve, Private Yard, Rain Gutters |
Parking & Garage Number of Garage Spaces: 2Number of Covered Spaces: 2No CarportHas a GarageNo Attached GarageParking Spaces: 2Parking: Concrete,Dry Walled,Electric Vehicle Charging Station(s),Exterior Access Door,Finished,Insulated Garage,Lighted,Oversized Door,Storage |
Frontage Road Frontage: PublicRoad Surface Type: Paved |
Water & Sewer Sewer: Public Sewer |
Farm & Range Not Allowed to Raise Horses |
Finished Area Finished Area (above surface): 3805 Square FeetFinished Area (below surface): 2004 Square Feet |
Days on Market |
|---|
Days on Market: 180 |
Property Information |
|---|
Year Built Year Built: 2023 |
Property Type / Style Property Type: ResidentialProperty Subtype: Single Family ResidenceStructure Type: HouseArchitecture: Contemporary,Urban Contemporary |
Building Construction Materials: Brick, Frame, Wood SidingIs a New ConstructionNot Attached Property |
Property Information Condition: New ConstructionNot Included in Sale: Staging FurnitureParcel Number: 536124012 |
Price & Status |
|---|
Price List Price: $2,795,000Price Per Sqft: $481 |
Status Change & Dates Possession Timing: Close Of Escrow |
Active Status |
|---|
MLS Status: Active |
Media |
|---|
Location |
|---|
Direction & Address City: DenverCommunity: Wellshire |
School Information Elementary School: Slavens E-8Elementary School District: Denver 1Jr High / Middle School: MerrillJr High / Middle School District: Denver 1High School: Thomas JeffersonHigh School District: Denver 1 |
Agent Information |
|---|
Listing Agent Listing ID: 5751401 |
Building |
|---|
Building Details Builder Model: CustomBuilder Name: Other |
Building Area Building Area: 5809 Square Feet |
Community |
|---|
Not Senior Community |
HOA |
|---|
No HOA |
Lot Information |
|---|
Lot Area: 9147.6 sqft |
Listing Info |
|---|
Special Conditions: Standard |
Offer |
|---|
Listing Terms: Cash, Conventional |
Energy |
|---|
Energy Efficiency Features: Appliances, Construction, Doors, HVAC, Insulation, Lighting, Thermostat, Windows |
Mobile R/V |
|---|
Mobile Home Park Mobile Home Units: Feet |
Compensation |
|---|
Buyer Agency Commission: 3Buyer Agency Commission Type: % |
Notes The listing broker’s offer of compensation is made only to participants of the MLS where the listing is filed |
Business |
|---|
Business Information Ownership: Agent Owner |
Miscellaneous |
|---|
BasementMls Number: 5751401Attribution Contact: Ty@DokkenRealEstate.com |
Additional Information |
|---|
Mlg Can ViewMlg Can Use: IDX |
Last check for updates: about 13 hours ago
Listing courtesy of Tyler Dokken
Compass - Denver
Source: REcolorado, MLS#5751401

Price History for 2911 S Cook Street
| Date | Price | Event | Source |
|---|---|---|---|
| 04/05/2024 | $2,795,000 | PriceChange | REcolorado #5751401 |
| 10/31/2023 | $2,880,000 | Listed For Sale | REcolorado #5751401 |
| 02/24/2022 | $700,000 | Sold | N/A |
| 04/27/2017 | $531,000 | Sold | N/A |
| 03/31/2017 | $535,000 | Pending | Agent Provided |
| 03/08/2017 | $535,000 | Listed For Sale | Agent Provided |
Similar Homes You May Like
Skip to last item
- Compass - Denver, MLS#7186025
- KENTWOOD REAL ESTATE DTC, LLC, MLS#7441194
- Vintage Homes of Denver, Inc., MLS#5902233
- LIV Sotheby's International Realty, MLS#6026663
- Ideal Realty LLC, MLS#8479421
- LIV Sotheby's International Realty, MLS#2166329
- See more homes for sale inDenverTake a look
Skip to first item
New Listings near 2911 S Cook Street
Skip to last item
- LIV Sotheby's International Realty, MLS#9771447
- The Agency - Denver, MLS#5181562
- LIV Sotheby's International Realty, MLS#3068813
- eXp Realty, LLC, MLS#6248140
- RE/MAX of Cherry Creek, MLS#7849601
- Compass - Denver, MLS#5765852
- KENTWOOD REAL ESTATE DTC, LLC, MLS#9425249
- West and Main Homes Inc, MLS#4657095
- LIV Sotheby's International Realty, MLS#9369178
- MB DENVER DWELLINGS INC, MLS#8083553
- WALLACE PROPERTIES, MLS#4774450
- KENTWOOD REAL ESTATE DTC, LLC, MLS#6279552
- See more homes for sale inDenverTake a look
Skip to first item
Property Taxes and Assessment
| Year | 2022 |
|---|---|
| Tax | $2,958 |
| Assessment | $554,400 |
Home facts updated by county records
Comparable Sales for 2911 S Cook Street
Address | Distance | Property Type | Sold Price | Sold Date | Bed | Bath | Sqft |
|---|---|---|---|---|---|---|---|
0.18 | Single-Family Home | $1,732,000 | 01/30/24 | 5 | 5 | 5,173 | |
0.02 | Single-Family Home | $1,449,000 | 12/12/23 | 5 | 4 | 3,984 | |
0.07 | Single-Family Home | $860,000 | 03/15/24 | 4 | 3 | 2,628 | |
0.23 | Single-Family Home | $1,295,000 | 06/07/23 | 5 | 4 | 3,917 | |
0.26 | Single-Family Home | $2,225,000 | 10/23/23 | 6 | 5 | 6,491 | |
0.13 | Single-Family Home | $1,700,000 | 03/22/24 | 5 | 4 | 2,722 | |
0.23 | Single-Family Home | $2,600,000 | 06/09/23 | 5 | 5 | 6,062 | |
0.19 | Single-Family Home | $757,600 | 06/20/23 | 5 | 3 | 2,041 | |
0.17 | Single-Family Home | $880,000 | 05/12/23 | 4 | 3 | 2,920 | |
0.26 | Single-Family Home | $2,925,000 | 04/08/24 | 5 | 6 | 5,541 |
Neighborhood Overview
Neighborhood stats provided by third party data sources.
What Locals Say about Wellshire
- Trulia User
- Resident
- 1y ago
"It's a great neighborhood for walking dogs, most of the streets have low traffic and most other dogs and dog parents are friendly. "
- Trulia User
- Resident
- 2y ago
"people are always walking their dogs and are very pleasant and wave saying hello. they always pick up after the dogs as well."
- Afray5
- Resident
- 4y ago
"there are tons of kids in this neighborhood and relatively no crime. that's probably why it's so expensive. "
- Aaron G.
- Resident
- 5y ago
"The area, central location, and the availability of transit make it special. "
- Aaron G.
- Resident
- 5y ago
"Lots of parks, ton of animal owners. Haven't had any concerns."
- Aaron G.
- Resident
- 5y ago
"Quick commute with many options and easy access. I work and live in my neighborhood."
- Aaron G.
- Resident
- 5y ago
"Quiet and lots of parks, kids are always outside riding bikes or with their family at restaurants."
- sue t.
- Resident
- 5y ago
"60's well built ranch style homes, all different styles."
- maura e.
- Resident
- 5y ago
"Beautiful, stately established trees. Quiet, peaceful streets."
- maura e.
- Resident
- 5y ago
"A lot of dog owners. People walking with them often. Nice trail along the gulch. Several tree-shaded parks and streets."
- sue t.
- Resident
- 5y ago
"I don't really know since I don't have a dog, but nice, shady tree-lined streets to walk through."
- maura e.
- Resident
- 5y ago
"Commute is busy on Colorado. Fairly quiet and easy through the neighborhood. Really low speed limits, which makes it safe for walkers, runners, and cyclists."
- sue t.
- Resident
- 5y ago
"Denver traffic is very bad, except for about 9 am to 1 pm. True for most all hoods."
- maura e.
- Resident
- 5y ago
"I don't know. I do not have kids. There are quite a few in the area though."
- sue t.
- Resident
- 5y ago
"Slavens is the top rated DPS K-8 school, lots of parental involvement."
- Maura E.
- Resident
- 5y ago
"Beautiful established neighborhoods with stately homes, towering trees, quiet streets -- yet close to so many amenities: Sprouts, King Soopers, Petsmart, Ulta, Marshalls. So many high quality, many independently owned, restaurants within walking distance. Observatory Park with it's expansive playing fields, the Observatory, nice tennis courts, playground, benches, and massive trees that provide excellent shade in the summer. Besides Observatory Park, there are several other parks easily within walking or bike riding distance. DU is very close by as well as Porter and Swedish Medical Centers. There is a YMCA on S. Colorado Blvd that is also a "trailhead" of sorts to a great walking / bike riding path along a gulch."
- Maura E.
- Resident
- 5y ago
"I can't imagine what they wouldn't like. It is very dog-friendly. There are so many people walking dogs in the morning and late afternoon. A lot of shade for the dogs in the summer, and great parks. There are several trash cans along the way as well as in the parks to dispose of the waste bags."
- Maura E.
- Resident
- 5y ago
"Close enough to I-25 for easy access; as well as within 10 minutes of the Colorado Station to catch the rail for a quick, easy trip to anywhere you wish to go around the metro or to DIA. A bit of traffic but easy enough to get around. Get to know the side roads, but PLEASE - note that most speed limits through there are 25 mph. That is because it's residential, but also in this neighborhood, there are a lot of people that walk their dogs, walk and ride bikes with their children, older people that are cautious."
- Ksdandavati
- 10y ago
"This is an amazing neighborhood with well maintained ranch homes on large lots, that afford wonderful privacy. Yet the neighborhood vibe is friendly, very walkable and diverse. There are families with young kids and 90-plus year olds who do not want to leave the area."
- Stephen B. H.
- 13y ago
"Wellshire is the best neighborhood in Denver for kids. Top rated Slavens School, big lots, little traffic since the golf course is the southern boundary. No buses, beer trucks, cars coming and going to a recreation center. No controlled parking so you guests can park in front of your house without having to worry about getting a ticket. 5 minutes to light rail. 3 major hospitals are less than 10 minutes away. Denver's premier country club is 5 minutes away. 7 of Denver's best private schools are less than 10 minutes away. "
LGBTQ Local Legal Protections
LGBTQ Local Legal Protections
Tyler Dokken, Compass - Denver

© 2023 REcolorado® All rights reserved. Certain information contained herein is derived from information which is the licensed property of, and copyrighted by, REcolorado®. Click here for more information
The listing broker’s offer of compensation is made only to participants of the MLS where the listing is filed.
The listing broker’s offer of compensation is made only to participants of the MLS where the listing is filed.
