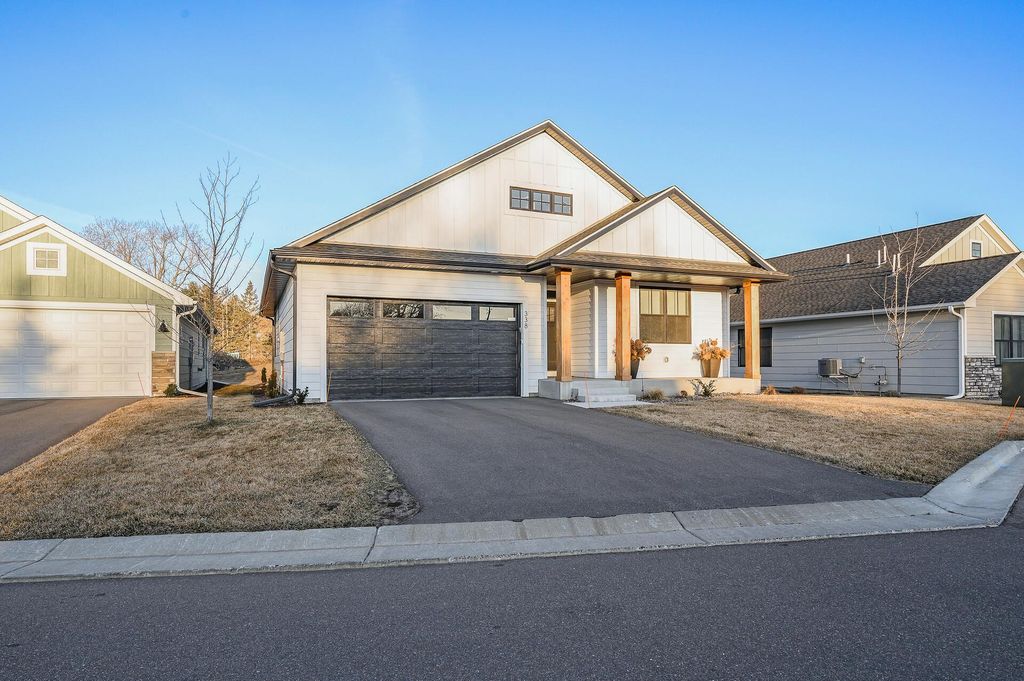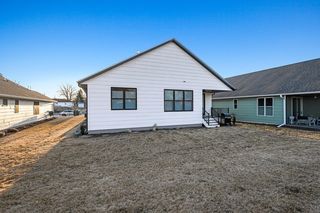


FOR SALENEW CONSTRUCTION
291 Liberty Dr
Hanover, MN 55341
- 4 Beds
- 3 Baths
- 2,935 sqft
- 4 Beds
- 3 Baths
- 2,935 sqft
4 Beds
3 Baths
2,935 sqft
Local Information
© Google
-- mins to
Commute Destination
Description
To be built - estimated completion September 2024. Prices for this model range between $460k and $525k depending on options. This model has many beautiful options including a fully finished basement with soaring 10ft ceilings.
Beautiful luxury villa with finished walkout basement at River Town Villas of Hanover. Bright and open main floor. Finished walkout basement with massive 10ft ceilings! Unparalleled value with quality finishes throughout. Oversized Marvin Windows and patio doors, LP Smartside on entire exterior, custom cabinets and site-finished woodwork. You will notice and appreciate the difference! Covered front porch as well as back porch. Gourmet kitchen with center island and walk-in pantry. Mud room with built-in bench storage and closet. This floor plan truly pulls the best features from area competition. Walking distance to downtown, the River Inn, parks and all the quaint city of Hanover has to offer.
Beautiful luxury villa with finished walkout basement at River Town Villas of Hanover. Bright and open main floor. Finished walkout basement with massive 10ft ceilings! Unparalleled value with quality finishes throughout. Oversized Marvin Windows and patio doors, LP Smartside on entire exterior, custom cabinets and site-finished woodwork. You will notice and appreciate the difference! Covered front porch as well as back porch. Gourmet kitchen with center island and walk-in pantry. Mud room with built-in bench storage and closet. This floor plan truly pulls the best features from area competition. Walking distance to downtown, the River Inn, parks and all the quaint city of Hanover has to offer.
Home Highlights
Parking
2 Car Garage
Outdoor
No Info
A/C
Heating & Cooling
HOA
$125/Monthly
Price/Sqft
$167
Listed
40 days ago
Home Details for 291 Liberty Dr
Active Status |
|---|
MLS Status: Active |
Interior Features |
|---|
Interior Details Basement: Full,UnfinishedNumber of Rooms: 7Types of Rooms: Living Room, Dining Room, Kitchen, Bedroom 1, Bedroom 2, Pantry Walk In, Porch |
Beds & Baths Number of Bedrooms: 4Number of Bathrooms: 3Number of Bathrooms (full): 2Number of Bathrooms (three quarters): 1 |
Dimensions and Layout Living Area: 2935 Square FeetFoundation Area: 1760 |
Heating & Cooling Heating: Forced AirHas CoolingAir Conditioning: Central AirHas HeatingHeating Fuel: Forced Air |
Fireplace & Spa Number of Fireplaces: 1Fireplace: GasHas a Fireplace |
Gas & Electric Gas: Natural Gas |
Levels, Entrance, & Accessibility Stories: 1Levels: OneAccessibility: Hallways 42"+, No Stairs External, No Stairs Internal |
View No View |
Exterior Features |
|---|
Parking & Garage Number of Garage Spaces: 2Number of Covered Spaces: 2Other Parking: Garage Dimensions (20x23)No CarportHas a GarageHas an Attached GarageParking Spaces: 2Parking: Attached,Insulated Garage |
Water & Sewer Sewer: City Sewer/Connected |
Finished Area Finished Area (above surface): 1760 Square FeetFinished Area (below surface): 1175 Square Feet |
Days on Market |
|---|
Days on Market: 40 |
Property Information |
|---|
Year Built Year Built: 2024 |
Property Type / Style Property Type: ResidentialProperty Subtype: Townhouse Detached |
Building Construction Materials: Brick/Stone, Fiber BoardIs a New ConstructionNot Attached PropertyNo Additional Parcels |
Property Information Condition: Age of Property: 0Parcel Number: 108050001150 |
Price & Status |
|---|
Price List Price: $490,000Price Per Sqft: $167 |
Location |
|---|
Direction & Address City: HanoverCommunity: River Town Villas of Hanover |
School Information High School District: Buffalo-Hanover-Montrose |
Agent Information |
|---|
Listing Agent Listing ID: 6503641 |
Building |
|---|
Building Details Builder Name: Bellin Construction Services Llc |
Building Area Building Area: 2935 Square Feet |
HOA |
|---|
HOA Fee Includes: Lawn Care, Professional Mgmt, Shared AmenitiesHOA Name: River Town Villas AssociationHOA Phone: 763-360-5646Has an HOAHOA Fee: $125/Monthly |
Lot Information |
|---|
Lot Area: 4356 sqft |
Offer |
|---|
Contingencies: None |
Compensation |
|---|
Buyer Agency Commission: 2.5Buyer Agency Commission Type: %Sub Agency Commission: 0Sub Agency Commission Type: %Transaction Broker Commission: 0Transaction Broker Commission Type: % |
Notes The listing broker’s offer of compensation is made only to participants of the MLS where the listing is filed |
Miscellaneous |
|---|
BasementMls Number: 6503641 |
Additional Information |
|---|
HOA Amenities: In-Ground Sprinkler System,OtherMlg Can ViewMlg Can Use: IDX |
Last check for updates: about 14 hours ago
Listing courtesy of Joshua M Jacobs, (612) 859-0354
Wits Realty
Andrew C. Weitnauer, (763) 360-5646
Source: NorthStar MLS as distributed by MLS GRID, MLS#6503641

Price History for 291 Liberty Dr
| Date | Price | Event | Source |
|---|---|---|---|
| 03/18/2024 | $490,000 | Listed For Sale | NorthStar MLS as distributed by MLS GRID #6503641 |
Similar Homes You May Like
Skip to last item
- Keller Williams Integrity Realty
- Keller Williams Integrity Realty
- Keller Williams Classic Rlty NW
- See more homes for sale inHanoverTake a look
Skip to first item
New Listings near 291 Liberty Dr
Skip to last item
- Keller Williams Integrity NW
- Counselor Realty, Inc
- Arrow Real Estate Corp
- See more homes for sale inHanoverTake a look
Skip to first item
Property Taxes and Assessment
| Year | 2023 |
|---|---|
| Tax | $746 |
| Assessment | $85,000 |
Home facts updated by county records
Comparable Sales for 291 Liberty Dr
Address | Distance | Property Type | Sold Price | Sold Date | Bed | Bath | Sqft |
|---|---|---|---|---|---|---|---|
0.19 | Townhouse | $419,900 | 01/24/24 | 2 | 2 | 1,740 | |
0.20 | Townhouse | $411,095 | 09/29/23 | 2 | 2 | 1,740 | |
0.17 | Townhouse | $389,900 | 05/25/23 | 2 | 2 | 1,740 | |
0.18 | Townhouse | $479,900 | 02/02/24 | 2 | 2 | 1,948 | |
0.17 | Townhouse | $518,536 | 08/28/23 | 2 | 2 | 1,948 | |
1.35 | Townhouse | $365,000 | 08/30/23 | 4 | 3 | 2,410 | |
1.34 | Townhouse | $345,000 | 11/13/23 | 3 | 3 | 2,412 | |
1.27 | Townhouse | $287,500 | 03/15/24 | 4 | 3 | 1,774 | |
1.24 | Townhouse | $295,000 | 11/17/23 | 3 | 3 | 1,740 | |
1.25 | Townhouse | $293,000 | 11/15/23 | 3 | 3 | 1,648 |
LGBTQ Local Legal Protections
LGBTQ Local Legal Protections
Joshua M Jacobs, Wits Realty

Based on information submitted to the MLS GRID as of 2024-02-12 13:39:47 PST. All data is obtained from various sources and may not have been verified by broker or MLS GRID. Supplied Open House Information is subject to change without notice. All information should be independently reviewed and verified for accuracy. Properties may or may not be listed by the office/agent presenting the information. Some IDX listings have been excluded from this website. Click here for more information
By searching Northstar MLS listings you agree to the Northstar MLS End User License Agreement
The listing broker’s offer of compensation is made only to participants of the MLS where the listing is filed.
By searching Northstar MLS listings you agree to the Northstar MLS End User License Agreement
The listing broker’s offer of compensation is made only to participants of the MLS where the listing is filed.
291 Liberty Dr, Hanover, MN 55341 is a 4 bedroom, 3 bathroom, 2,935 sqft townhouse built in 2024. This property is currently available for sale and was listed by NorthStar MLS as distributed by MLS GRID on Mar 18, 2024. The MLS # for this home is MLS# 6503641.
