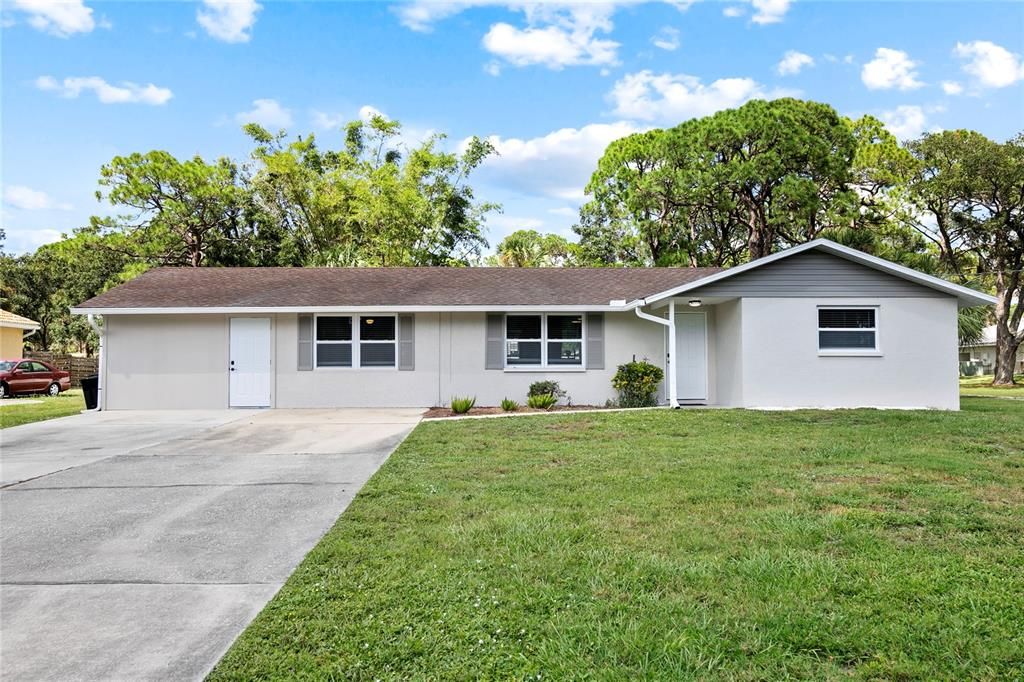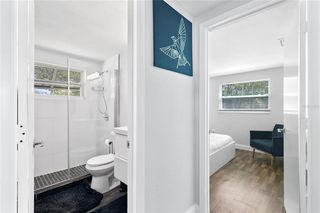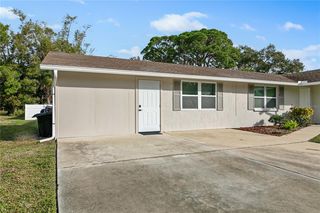


FOR SALE0.4 ACRES
2905 Ashton Rd
Sarasota, FL 34231
Ridge Wood Heights- 4 Beds
- 3 Baths
- 1,930 sqft (on 0.40 acres)
- 4 Beds
- 3 Baths
- 1,930 sqft (on 0.40 acres)
4 Beds
3 Baths
1,930 sqft
(on 0.40 acres)
Local Information
© Google
-- mins to
Commute Destination
Description
Price reduction 55k! Don't miss this excellent investment opportunity. Main house consisting of 3 bed 2 bath and studio with a separate entrance is currently used as a short term rental as well as the 4 structures located on the back of the property. Home was completely remodeled in 2023. New kitchen cabinets, countertops, stainless steel appliances, vinyl floors, updated bathrooms, freshly painted inside and outside. All furniture included. A/C (2021), Water Heater (2022). Roof will be replaced before closing. Property is fully fenced and has a separate gate with access to the structures area. Only 4 miles to the beautiful Siesta Key. Minutes from Downtown and I 75. Gulf Gate Village is nearby with great shopping and restaurants. Sarasota county's 72-acre Red Bug slough Preserve just down the street with hiking trails, picnic tables and more. Don't miss this one of a kind property!
Home Highlights
Parking
No Info
Outdoor
Pool
View
No Info
HOA
None
Price/Sqft
$619
Listed
40 days ago
Home Details for 2905 Ashton Rd
Interior Features |
|---|
Interior Details Number of Rooms: 6 |
Beds & Baths Number of Bedrooms: 4Number of Bathrooms: 3Number of Bathrooms (full): 3 |
Dimensions and Layout Living Area: 1930 Square Feet |
Appliances & Utilities Utilities: Cable Connected, Electricity ConnectedAppliances: Built-In Oven, Dishwasher, Disposal, Dryer, Microwave, Range, Range Hood, Refrigerator, WasherDishwasherDisposalDryerLaundry: InsideMicrowaveRefrigeratorWasher |
Heating & Cooling Heating: Central, Electric, Heat PumpHas CoolingAir Conditioning: Central AirHas HeatingHeating Fuel: Central |
Fireplace & Spa No Fireplace |
Gas & Electric Has Electric on Property |
Windows, Doors, Floors & Walls Flooring: Ceramic Tile, Laminate, Vinyl |
Levels, Entrance, & Accessibility Stories: 1Number of Stories: 1Levels: OneFloors: Ceramic Tile, Laminate, Vinyl |
View No View |
Exterior Features |
|---|
Exterior Home Features Roof: ShingleExterior: OtherFoundation: SlabHas a Private Pool |
Parking & Garage No CarportNo Garage |
Pool Pool: In GroundPool |
Frontage Road Surface Type: Asphalt, ConcreteNot on Waterfront |
Water & Sewer Sewer: Public Sewer |
Days on Market |
|---|
Days on Market: 40 |
Property Information |
|---|
Year Built Year Built: 1978 |
Property Type / Style Property Type: ResidentialProperty Subtype: Single Family Residence |
Building Construction Materials: BlockNot a New Construction |
Property Information Parcel Number: 0087130012 |
Price & Status |
|---|
Price List Price: $1,195,000Price Per Sqft: $619 |
Active Status |
|---|
MLS Status: Active |
Media |
|---|
Location |
|---|
Direction & Address City: SarasotaCommunity: Sarasota Venice Co 09 37 18 |
Agent Information |
|---|
Listing Agent Listing ID: W7862850 |
Building |
|---|
Building Area Building Area: 1930 Square Feet |
Community |
|---|
Not Senior Community |
HOA |
|---|
Association for this Listing: West PascoNo HOAHOA Fee: No HOA Fee |
Lot Information |
|---|
Lot Area: 0.40 acres |
Listing Info |
|---|
Special Conditions: None |
Offer |
|---|
Listing Terms: Cash, Other |
Compensation |
|---|
Buyer Agency Commission: 2.5%-$250Buyer Agency Commission Type: See Remarks:Transaction Broker Commission: 1%Transaction Broker Commission Type: % |
Notes The listing broker’s offer of compensation is made only to participants of the MLS where the listing is filed |
Business |
|---|
Business Information Ownership: Fee Simple |
Rental |
|---|
Lease Term: No Minimum |
Miscellaneous |
|---|
Mls Number: W7862850Attic: Ceiling Fans(s), Kitchen/Family Room Combo |
Last check for updates: 1 day ago
Listing Provided by: Renata Sobanski, PA, (727) 514-1401
FUTURE HOME REALTY, (800) 921-1330
Dorota Pasek, (727) 505-8857
FUTURE HOME REALTY, (800) 921-1330
Originating MLS: West Pasco
Source: Stellar MLS / MFRMLS, MLS#W7862850

IDX information is provided exclusively for personal, non-commercial use, and may not be used for any purpose other than to identify prospective properties consumers may be interested in purchasing. Information is deemed reliable but not guaranteed. Some IDX listings have been excluded from this website.
The listing broker’s offer of compensation is made only to participants of the MLS where the listing is filed.
Listing Information presented by local MLS brokerage: Zillow, Inc - (407) 904-3511
The listing broker’s offer of compensation is made only to participants of the MLS where the listing is filed.
Listing Information presented by local MLS brokerage: Zillow, Inc - (407) 904-3511
Price History for 2905 Ashton Rd
| Date | Price | Event | Source |
|---|---|---|---|
| 04/16/2024 | $1,195,000 | PriceChange | Stellar MLS / MFRMLS #W7862850 |
| 03/19/2024 | $1,250,000 | Listed For Sale | Stellar MLS / MFRMLS #W7862850 |
| 04/28/2023 | $365,000 | Sold | Stellar MLS / MFRMLS #A4555990 |
| 04/21/2023 | $424,900 | Pending | Stellar MLS / MFRMLS #A4555990 |
| 03/13/2023 | $424,900 | PriceChange | Stellar MLS / MFRMLS #A4555990 |
| 02/28/2023 | $449,900 | PriceChange | Stellar MLS / MFRMLS #A4555990 |
| 01/16/2023 | $474,900 | PriceChange | Stellar MLS / MFRMLS #A4555990 |
| 01/12/2023 | $495,000 | Listed For Sale | Stellar MLS / MFRMLS #A4555990 |
| 08/16/2017 | $1,595 | Sold | Stellar MLS / MFRMLS #A4193067 |
| 11/01/2011 | $85,000 | Sold | N/A |
Similar Homes You May Like
Skip to last item
- BUSINESS INTERNATIONAL REALTY
- KELLER WILLIAMS CLASSIC GROUP
- See more homes for sale inSarasotaTake a look
Skip to first item
New Listings near 2905 Ashton Rd
Skip to last item
- WEICHERT REALTORS HALLMARK PROPERTIES
- See more homes for sale inSarasotaTake a look
Skip to first item
Property Taxes and Assessment
| Year | 2023 |
|---|---|
| Tax | |
| Assessment | $323,300 |
Home facts updated by county records
Comparable Sales for 2905 Ashton Rd
Address | Distance | Property Type | Sold Price | Sold Date | Bed | Bath | Sqft |
|---|---|---|---|---|---|---|---|
0.18 | Single-Family Home | $615,000 | 07/10/23 | 4 | 2 | 2,218 | |
0.37 | Single-Family Home | $450,000 | 05/05/23 | 4 | 2 | 1,786 | |
0.13 | Single-Family Home | $525,000 | 08/30/23 | 3 | 2 | 1,630 | |
0.31 | Single-Family Home | $745,000 | 06/09/23 | 4 | 3 | 2,248 | |
0.26 | Single-Family Home | $499,900 | 11/30/23 | 3 | 2 | 2,352 | |
0.18 | Single-Family Home | $600,000 | 06/09/23 | 3 | 2 | 1,987 | |
0.18 | Single-Family Home | $1,165,000 | 01/31/24 | 3 | 3 | 2,988 | |
0.41 | Single-Family Home | $372,000 | 02/16/24 | 3 | 2 | 1,999 | |
0.33 | Single-Family Home | $650,000 | 02/26/24 | 3 | 2 | 1,855 | |
0.48 | Single-Family Home | $495,000 | 02/15/24 | 4 | 3 | 1,506 |
Neighborhood Overview
Neighborhood stats provided by third party data sources.
What Locals Say about Ridge Wood Heights
- Trulia User
- Visitor
- 1y ago
"Close to everything Nice and friendly complex but NO activities Heated pool very nice Exercise room a joke no windows "
- Trulia User
- Resident
- 1y ago
"I can commute, but it's not my favorite. Parking is metered though, so if you have time, it will save you a lot of money. I have worked downtown since 2015."
- Trulia User
- Prev. Resident
- 2y ago
"Nice area and close to everything. Feels safe. Close to beaches and shopping and hospital. Would def live here"
- Trulia User
- Resident
- 2y ago
"I don't own a dog, but it seems like they have all the amenities they could need. the dog park is less than 10 minutes from my current home at Swift and Bee Ridge rd"
- Petusita4
- 9y ago
"Close to the beach, TJ Max, Marshall's, Ross,Walmart, Publix! Five minutes to the Siesta Beach, ten minutes to down town"
- Diane
- 11y ago
"We have lived here for about 20 years it is a safe neighborhood people here are not tolerable of lawless people here--its a quite neighborhood--home to all ages"
LGBTQ Local Legal Protections
LGBTQ Local Legal Protections
Renata Sobanski, PA, FUTURE HOME REALTY

2905 Ashton Rd, Sarasota, FL 34231 is a 4 bedroom, 3 bathroom, 1,930 sqft single-family home built in 1978. 2905 Ashton Rd is located in Ridge Wood Heights, Sarasota. This property is currently available for sale and was listed by Stellar MLS / MFRMLS on Mar 19, 2024. The MLS # for this home is MLS# W7862850.
