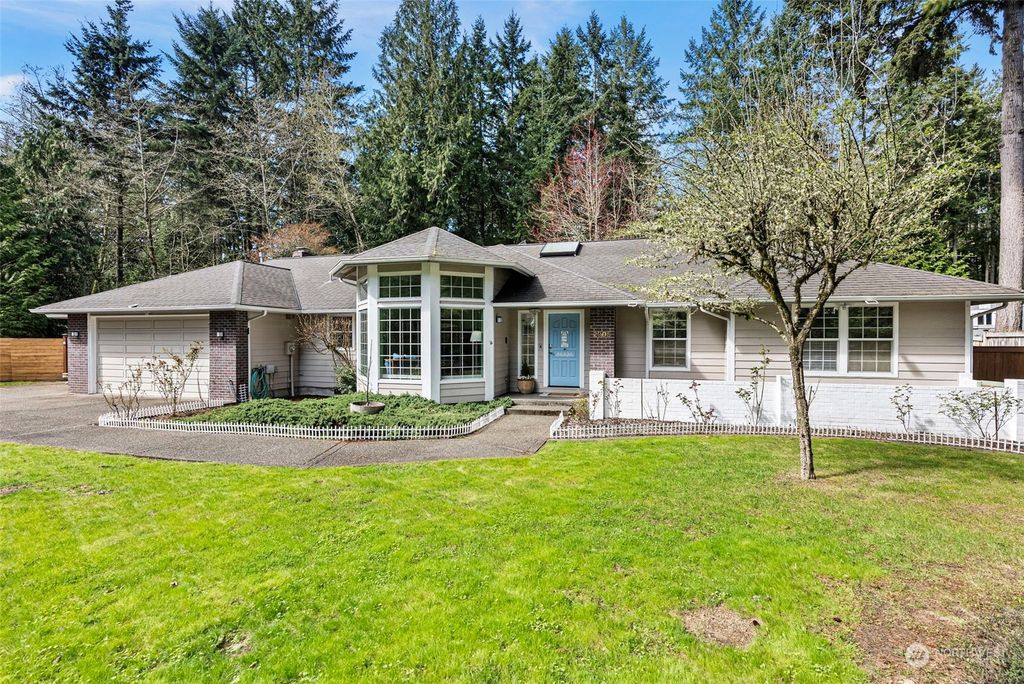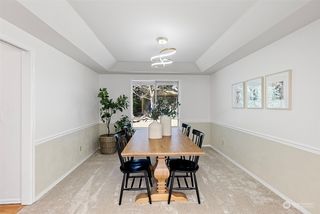


PENDING 0.4 ACRES
0.4 ACRES
3D VIEW
Listed by Satya Rowan Delgadillo, Coldwell Banker Danforth, (800) 945-4110
2905 41st Street
Gig Harbor, WA 98335
Westside- 3 Beds
- 3 Baths
- 2,511 sqft (on 0.40 acres)
- 3 Beds
- 3 Baths
- 2,511 sqft (on 0.40 acres)
3 Beds
3 Baths
2,511 sqft
(on 0.40 acres)
Local Information
© Google
-- mins to
Commute Destination
Description
Get ready to celebrate because your dream one-level home has finally hit the market! Nestled in the vibrant heart of Uptown Gig Harbor, this home in Quail Park is the ultimate neighborhood jackpot. From shops to the library, movie theatre and endless dining options - everything you need is just a quick walk down the road. Feeling sporty? Challenge your friends to a game of pickleball at the private neighborhood athletic court! And for commuters convenience freeway access is only 3 minutes away. With new carpets, revamped baths and a fenced yard, this home checks all the boxes. Oh and let's not forget the cherry on top – an extra-large 846 sqft garage and secure parking behind your gated fence.
Home Highlights
Parking
3 Car Garage
Outdoor
No Info
A/C
Heating only
HOA
$28/Monthly
Price/Sqft
$352
Listed
30 days ago
Last check for updates: 1 day ago
Listing courtesy of Satya Rowan Delgadillo
Coldwell Banker Danforth
Source: NWMLS, MLS#2215366

Home Details for 2905 41st Street
Active Status |
|---|
MLS Status: Pending |
Interior Features |
|---|
Interior Details Basement: NoneNumber of Rooms: 12Types of Rooms: Dining Room, Bathroom Half, Bathroom Full, Kitchen With Eating Space, Utility Room, Bedroom, Master Bedroom, Entry Hall, Great Room, Living Room |
Beds & Baths Number of Bedrooms: 3Main Level Bedrooms: 3Number of Bathrooms: 3Number of Bathrooms (full): 2Number of Bathrooms (half): 1 |
Dimensions and Layout Living Area: 2511 Square Feet |
Appliances & Utilities Utilities: Xfinity, XfinityAppliances: Dishwasher, Dryer, Microwave, Refrigerator, See Remarks, Stove/Range, WasherDishwasherDryerMicrowaveRefrigeratorWasher |
Heating & Cooling Heating: Fireplace(s),Forced AirNo CoolingAir Conditioning: NoneHas HeatingHeating Fuel: Fireplace S |
Fireplace & Spa Number of Fireplaces: 1Fireplace: Gas, Main Level: 1Spa: BathHas a Fireplace |
Gas & Electric Electric: Company: Peninsula Light |
Windows, Doors, Floors & Walls Window: Skylight(s)Door: French DoorsFlooring: Ceramic Tile, Hardwood, Laminate, Vinyl, Carpet, Laminate Hardwood, Wall to Wall Carpet |
Levels, Entrance, & Accessibility Stories: 1Levels: OneEntry Location: MainFloors: Ceramic Tile, Hardwood, Laminate, Vinyl, Carpet, Laminate Hardwood, Wall To Wall Carpet |
View Has a ViewView: Territorial |
Exterior Features |
|---|
Exterior Home Features Roof: CompositionVegetation: Fruit Trees, Garden SpaceFoundation: Poured Concrete |
Parking & Garage Number of Garage Spaces: 3Number of Covered Spaces: 3No CarportHas a GarageHas an Attached GarageNo Open ParkingParking Spaces: 3Parking: RV Parking,Driveway,Attached Garage,Off Street |
Frontage Not on Waterfront |
Water & Sewer Sewer: Septic Tank, Company: Septic |
Farm & Range Does Not Include Irrigation Water Rights |
Surface & Elevation Topography: LevelElevation Units: Feet |
Days on Market |
|---|
Days on Market: 30 |
Property Information |
|---|
Year Built Year Built: 1989Year Renovated: 1998 |
Property Type / Style Property Type: ResidentialProperty Subtype: Single Family ResidenceStructure Type: HouseArchitecture: House |
Building Building Name: Quail ParkConstruction Materials: Brick, Wood Siding, Wood Products |
Property Information Included in Sale: Dishwasher, Dryer, Microwave, Refrigerator, SeeRemarks, StoveRange, Washer, LeasedEquipmentParcel Number: 7088000430 |
Price & Status |
|---|
Price List Price: $885,000Price Per Sqft: $352 |
Status Change & Dates Possession Timing: Close Of Escrow |
Media |
|---|
Location |
|---|
Direction & Address City: Gig HarborCommunity: Point Fosdick |
School Information Elementary School: Harbor Heights ElemJr High / Middle School: Goodman MidHigh School: Gig Harbor HighHigh School District: Peninsula |
Agent Information |
|---|
Listing Agent Listing ID: 2215366 |
Building |
|---|
Building Area Building Area: 2511 Square Feet |
Community |
|---|
Community Features: Athletic Court, CCRsNot Senior Community |
HOA |
|---|
HOA Phone: 253-905-6450HOA Fee: $339/Annually |
Lot Information |
|---|
Lot Area: 0.40 acres |
Listing Info |
|---|
Special Conditions: Standard |
Offer |
|---|
Listing Terms: Cash Out, Conventional, FHA, VA Loan |
Compensation |
|---|
Buyer Agency Commission: 2.5Buyer Agency Commission Type: % |
Notes The listing broker’s offer of compensation is made only to participants of the MLS where the listing is filed |
Miscellaneous |
|---|
Mls Number: 2215366Offer Review: Seller intends to review offers upon receipt |
Additional Information |
|---|
Athletic CourtCCRsMlg Can ViewMlg Can Use: IDX, VOW, BO |
Price History for 2905 41st Street
| Date | Price | Event | Source |
|---|---|---|---|
| 04/01/2024 | $885,000 | Pending | NWMLS #2215366 |
| 03/27/2024 | $885,000 | Listed For Sale | NWMLS #2215366 |
| 06/12/2018 | $527,169 | Sold | NWMLS #1296586 |
| 05/29/2018 | $549,900 | Pending | Agent Provided |
| 05/25/2018 | $549,900 | Listed For Sale | Agent Provided |
Similar Homes You May Like
Skip to last item
Skip to first item
New Listings near 2905 41st Street
Skip to last item
Skip to first item
Property Taxes and Assessment
| Year | 2023 |
|---|---|
| Tax | $6,500 |
| Assessment | $766,000 |
Home facts updated by county records
Comparable Sales for 2905 41st Street
Address | Distance | Property Type | Sold Price | Sold Date | Bed | Bath | Sqft |
|---|---|---|---|---|---|---|---|
0.13 | Single-Family Home | $865,000 | 08/01/23 | 3 | 2 | 2,430 | |
0.23 | Single-Family Home | $820,000 | 06/09/23 | 4 | 3 | 2,316 | |
0.05 | Single-Family Home | $900,000 | 02/16/24 | 4 | 2 | 2,455 | |
0.27 | Single-Family Home | $740,000 | 09/15/23 | 3 | 4 | 3,526 | |
0.35 | Single-Family Home | $835,000 | 05/16/23 | 3 | 3 | 3,328 | |
0.19 | Single-Family Home | $1,050,000 | 09/15/23 | 4 | 3 | 3,656 | |
0.59 | Single-Family Home | $700,000 | 07/17/23 | 3 | 3 | 1,987 | |
0.62 | Single-Family Home | $640,250 | 05/26/23 | 3 | 3 | 1,898 | |
0.59 | Single-Family Home | $784,000 | 09/26/23 | 4 | 3 | 2,335 |
Neighborhood Overview
Neighborhood stats provided by third party data sources.
What Locals Say about Westside
- Howard H.
- Resident
- 3y ago
"I’ve lived here for 33 years. Easy commute to Tacoma. 40 minutes to SeaTac Airport. Lols of waterfront locally"
- Catherine Ruud
- Resident
- 5y ago
"Quiet, clean, pride of ownership. Wonderful amenities. Neighbors friendly but not obtrusive. HOA very reasonable for what is offered. Walking distance to uptown and golf course! Great school district!!! Resident street traffic; not a thorougfare. Close to Utopian as far a neighborhoods go...:)"
- Unspecified
- Resident
- 5y ago
"everybody loves dogs here, they even take them into the banks, bars, grocery stores and restaurants..."
- Cindyblanding
- Resident
- 5y ago
"We just moved in this Spring and really like the neighborhood. It’s quiet; the creek is an added bonus."
LGBTQ Local Legal Protections
LGBTQ Local Legal Protections
Satya Rowan Delgadillo, Coldwell Banker Danforth

Listing information is provided by the Northwest Multiple Listing Service (NWMLS). Property information is based on available data that may include MLS information, county records, and other sources. Listings marked with this symbol: provided by Northwest Multiple Listing Service, 2024. All information provided is deemed reliable but is not guaranteed and should be independently verified. All properties are subject to prior sale or withdrawal. © 2024 NWMLS. All rights are reserved. Disclaimer: The information contained in this listing has not been verified by Zillow, Inc. and should be verified by the buyer. Some IDX listings have been excluded from this website.
