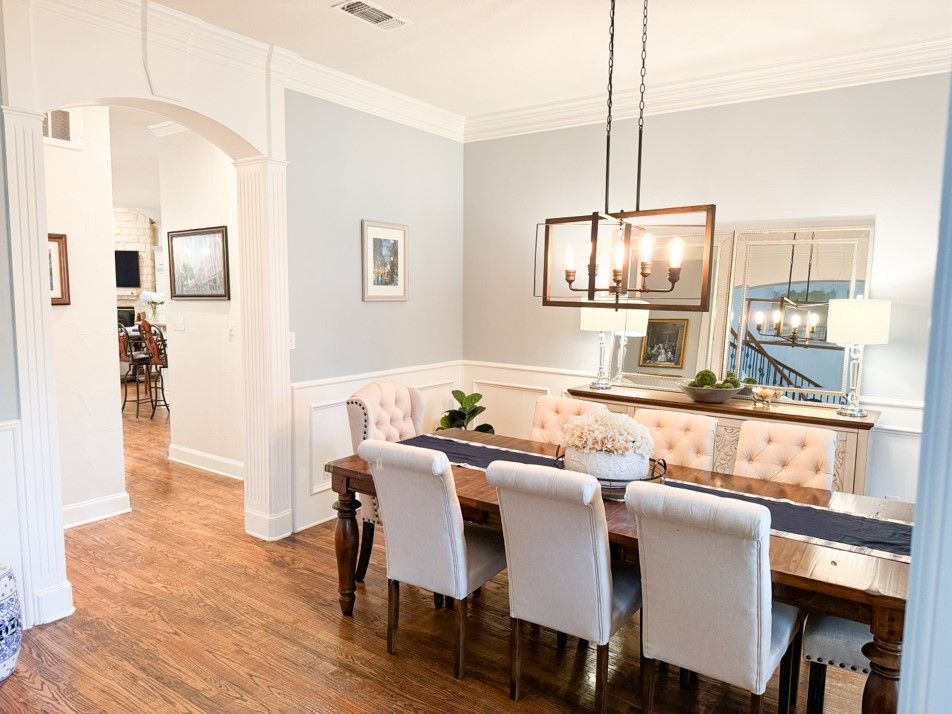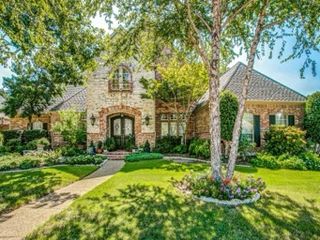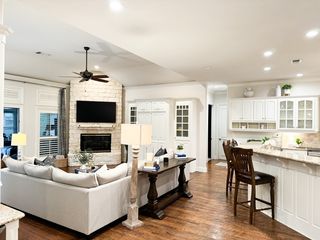


PENDING0.46 ACRES
2901 Edgewood Ln
Colleyville, TX 76034
Southeast- 5 Beds
- 5 Baths
- 5,167 sqft (on 0.46 acres)
- 5 Beds
- 5 Baths
- 5,167 sqft (on 0.46 acres)
5 Beds
5 Baths
5,167 sqft
(on 0.46 acres)
Local Information
© Google
-- mins to
Commute Destination
Description
Prestigious Ashmore estate home provides a stately entrance with a wooden baluster, curved staircase, wood floors, Waterford Chandelier, & two-story ceilings. The formal living rm offers a gas FP, built-ins & wood floors. A formal dining rm w wainscotting. Relax around the FP in the large living rm that’s open to the gourmet kitchen w commercial gas range vent hood, tons of cabinets, beautiful countertops, large island, 2 sinks & pot filler make this kitchen a chef's dream. The large sunroom offers an additional area overlooking the outdoor gardens. An incredible primary bedrm with sitting area & awesome garden pool view. Newly remodeled ensuite bath with soaking tub, steam shower, dual vanities, & large closet. An additional guest bedrm with ensuite is down. Upstairs offers a large media game rm, three additional bedrms & two baths. Vacation at home in the most incredible backyard that is like a Botanical Garden. Huge patio with pergola, a lagoon style pool w waterfalls & raised spa
Home Highlights
Parking
3 Car Garage
Outdoor
Patio, Pool
A/C
Heating & Cooling
HOA
$75/Monthly
Price/Sqft
$271
Listed
13 days ago
Home Details for 2901 Edgewood Ln
Interior Features |
|---|
Interior Details Number of Rooms: 17Types of Rooms: Game Room, Dining Room, Bedroom, Full Bath, Utility Room, Living Room, Breakfast Room Nook, Master Bedroom, Media Room, Kitchen, Bonus Room, Half Bath, DenWet Bar |
Beds & Baths Number of Bedrooms: 5Number of Bathrooms: 5Number of Bathrooms (full): 4Number of Bathrooms (half): 1 |
Dimensions and Layout Living Area: 5167 Square Feet |
Appliances & Utilities Utilities: Natural Gas Available, Sewer Available, Separate Meters, Water Available, Cable AvailableAppliances: Some Gas Appliances, Double Oven, Dishwasher, Electric Oven, Gas Cooktop, Disposal, Microwave, Plumbed For Gas, Range, Refrigerator, Some Commercial Grade, Vented Exhaust Fan, Wine CoolerDishwasherDisposalLaundry: Washer Hookup,Gas Dryer Hookup,Laundry in Utility Room,OtherMicrowaveRefrigerator |
Heating & Cooling Heating: Central,Natural GasHas CoolingAir Conditioning: Central Air,Ceiling Fan(s),ElectricHas HeatingHeating Fuel: Central |
Fireplace & Spa Number of Fireplaces: 3Fireplace: Gas Log, Gas Starter, Living Room, Masonry, Primary BedroomHas a Fireplace |
Windows, Doors, Floors & Walls Window: Window CoveringsFlooring: Ceramic Tile, Hardwood, Terrazzo, Wood |
Levels, Entrance, & Accessibility Stories: 2Levels: TwoFloors: Ceramic Tile, Hardwood, Terrazzo, Wood |
Security Security: Security System Owned, Security System, Other, Smoke Detector(s), Security Lights, Security Service |
Exterior Features |
|---|
Exterior Home Features Roof: CompositionPatio / Porch: Covered, Other, PatioFencing: Brick, Fenced, Metal, WoodExterior: Other, Playground, Rain GuttersFoundation: SlabHas a Private Pool |
Parking & Garage Number of Garage Spaces: 3Number of Covered Spaces: 3No CarportHas a GarageHas an Attached GarageParking Spaces: 3Parking: Driveway,Garage,Garage Door Opener,Kitchen Level,Garage Faces Side |
Pool Pool: Gunite, Heated, In Ground, Private, Pool Sweep, Pool/Spa Combo, Sport, Water FeaturePool |
Water & Sewer Sewer: Public Sewer |
Days on Market |
|---|
Days on Market: 13 |
Property Information |
|---|
Year Built Year Built: 1997 |
Property Type / Style Property Type: ResidentialProperty Subtype: Single Family ResidenceStructure Type: HouseArchitecture: Traditional,Detached |
Building Not Attached Property |
Property Information Not Included in Sale: Curtains in Living room and all kids rooms. All TV's and mount in Living Room for Samsung.
Shelving in Primary Bedroom. All artwork. Refrigerators.Parcel Number: 06696163 |
Price & Status |
|---|
Price List Price: $1,399,000Price Per Sqft: $271 |
Status Change & Dates Possession Timing: Negotiable |
Active Status |
|---|
MLS Status: Pending |
Media |
|---|
Location |
|---|
Direction & Address City: ColleyvilleCommunity: Ashmore Add |
School Information Elementary School: TaylorElementary School District: Grapevine-Colleyville ISDJr High / Middle School: ColleyvilleJr High / Middle School District: Grapevine-Colleyville ISDHigh School: Colleyville HeritageHigh School District: Grapevine-Colleyville ISD |
Agent Information |
|---|
Listing Agent Listing ID: 20583992 |
Community |
|---|
Community Features: Curbs |
HOA |
|---|
HOA Fee Includes: All Facilities, Maintenance StructureHas an HOAHOA Fee: $900/Annually |
Lot Information |
|---|
Lot Area: 0.46 acres |
Listing Info |
|---|
Special Conditions: Standard |
Energy |
|---|
Energy Efficiency Features: Doors, Insulation, Lighting, Rain/Freeze Sensors, Thermostat, Water Heater, Windows |
Compensation |
|---|
Buyer Agency Commission: 2Buyer Agency Commission Type: % |
Notes The listing broker’s offer of compensation is made only to participants of the MLS where the listing is filed |
Miscellaneous |
|---|
Mls Number: 20583992Living Area Range Units: Square FeetAttribution Contact: 817-689-5764 |
Additional Information |
|---|
Curbs |
Last check for updates: about 6 hours ago
Listing courtesy of Christy Mcnew 0647905, (817) 689-5764
Briggs Freeman Sotheby's Int'l
Source: NTREIS, MLS#20583992
Price History for 2901 Edgewood Ln
| Date | Price | Event | Source |
|---|---|---|---|
| 04/21/2024 | $1,399,000 | Pending | NTREIS #20583992 |
| 04/16/2024 | $1,399,000 | Contingent | NTREIS #20583992 |
| 04/15/2024 | $1,399,000 | Listed For Sale | NTREIS #20583992 |
| 02/08/2020 | $789,900 | Pending | Agent Provided |
| 02/07/2020 | $789,900 | Listed For Sale | Agent Provided |
| 01/03/2020 | $789,900 | ListingRemoved | Agent Provided |
| 12/05/2019 | $789,900 | PriceChange | Agent Provided |
| 10/02/2019 | $800,000 | Listed For Sale | Agent Provided |
| 03/11/2008 | $795,000 | ListingRemoved | Agent Provided |
| 01/18/2008 | $795,000 | Listed For Sale | Agent Provided |
Similar Homes You May Like
Skip to last item
Skip to first item
New Listings near 2901 Edgewood Ln
Skip to last item
Skip to first item
Property Taxes and Assessment
| Year | 2023 |
|---|---|
| Tax | $4,614 |
| Assessment | $1,082,356 |
Home facts updated by county records
Comparable Sales for 2901 Edgewood Ln
Address | Distance | Property Type | Sold Price | Sold Date | Bed | Bath | Sqft |
|---|---|---|---|---|---|---|---|
0.13 | Single-Family Home | - | 07/21/23 | 5 | 5 | 4,648 | |
0.15 | Single-Family Home | - | 08/04/23 | 4 | 5 | 5,278 | |
0.26 | Single-Family Home | - | 04/16/24 | 5 | 5 | 4,633 | |
0.22 | Single-Family Home | - | 04/16/24 | 5 | 4 | 4,112 | |
0.22 | Single-Family Home | - | 07/18/23 | 5 | 7 | 5,765 | |
0.31 | Single-Family Home | - | 02/09/24 | 5 | 5 | 4,364 | |
0.44 | Single-Family Home | - | 05/25/23 | 5 | 7 | 4,991 | |
0.41 | Single-Family Home | - | 04/25/24 | 4 | 5 | 5,053 | |
0.49 | Single-Family Home | - | 09/15/23 | 4 | 6 | 5,362 |
What Locals Say about Southeast
- Merbear81
- Resident
- 3y ago
"Colleyville has WONDERFUL public schools and because of that there are lots of kids in our neighborhood. My girls LOVE to join the neighborhood kids for bike rides most evenings when the weather is nice and because our neighborhood is gated, it’s even more secure to allow that small step of independence. "
- Merbear81
- Resident
- 3y ago
"Creekside at Colleyville is so wonderful. I have never known my neighbors as well as I do in this neighborhood- everyone is so friendly and really look out for each other. The kids all play and ride their bikes together every evening. We regularly walk to dinner at the many restaurants or even to Target for a last-minute Ingredient for dinner. "
- Rich P.
- Resident
- 4y ago
"Great schools! Elementary to High School; safe neighborhood, small town feel in suburbs. But still convenient to anything you need."
- Barbara M.
- Visitor
- 5y ago
"great people luv that everything is close lots if great shopping areas lots of buildings and great schools"
- sjpapa
- 12y ago
"I live in the area. Nice, somewhat low pace. Lots of restaurants and shopping opportunities. Very good schools."
- tmarshallj
- 12y ago
"15 min to the airport & half an hour to Dallas or Ft Worth and the feel of being in a lovely small upmarket community with minimal traffic. The highest rated schools in the metroplex. Colleyville has the highest per capita income in the Dallas/Ft Worth metroplex. It is comfortable, safe and quite and yet within short driving time to anything in the metroplex."
- Ahc_tx
- 13y ago
"Very nice place to live. Active HOA that keeps the place in shape. Very few kids mostly professional people or retired owners. Only 41 units and just one rented unit. There is a parking policy requiring you keep cars in the garage which helps keep the place looking nice not like low rent apartments. Unbelieable how spacious units are and a lot of them have elevators or are deisgned to accommodate an elevator. The gates, fire sprinkler system and a number of work from home owners help make this a safe place to live. Real good access to the highways and only 15mins from DFW using back roads which almost never has traffic."
LGBTQ Local Legal Protections
LGBTQ Local Legal Protections
Christy Mcnew, Briggs Freeman Sotheby's Int'l
IDX information is provided exclusively for personal, non-commercial use, and may not be used for any purpose other than to identify prospective properties consumers may be interested in purchasing. Information is deemed reliable but not guaranteed.
The listing broker’s offer of compensation is made only to participants of the MLS where the listing is filed.
The listing broker’s offer of compensation is made only to participants of the MLS where the listing is filed.
