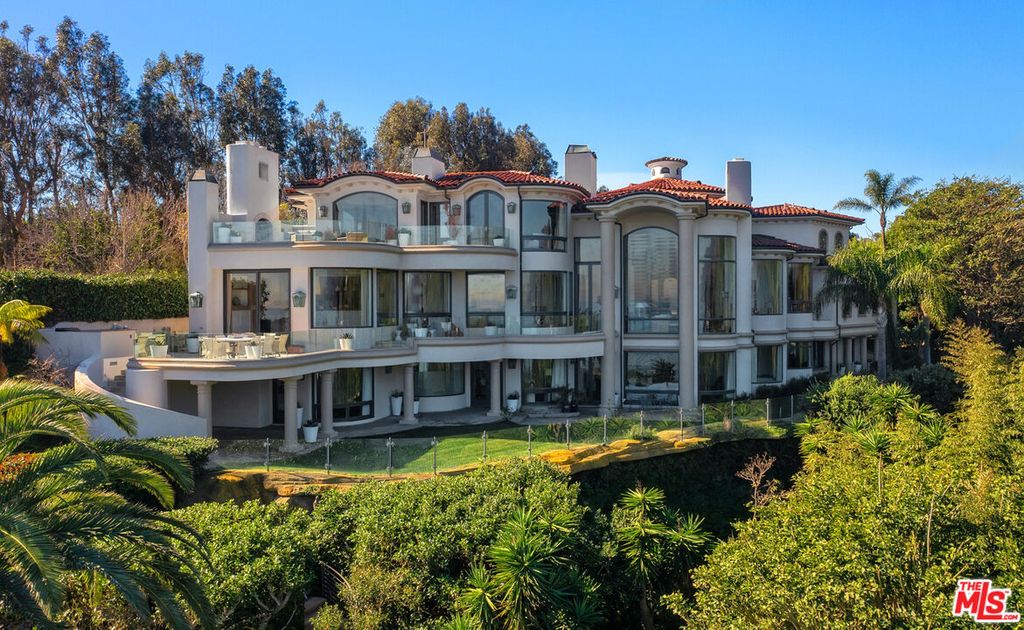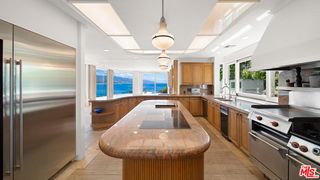


FOR SALE1.05 ACRES
28808 Cliffside Dr
Malibu, CA 90265
Point Dume- 6 Beds
- 9 Baths
- 11,154 sqft (on 1.05 acres)
- 6 Beds
- 9 Baths
- 11,154 sqft (on 1.05 acres)
6 Beds
9 Baths
11,154 sqft
(on 1.05 acres)
Local Information
© Google
-- mins to
Commute Destination
Description
Palatial in design and of a scale that cannot be replicated today, this ultra-private cul-de-sac estate commands gorgeous ocean, whitewater, and coastline views from its prestigious, geologically secure Point Dume bluff. Over an acre of parklike grounds for sumptuous living, including a private path to beach and multiple surf breaks! This grand oceanfront residence invites sumptuous entertaining and a lifestyle of harmonious luxury. Constructed on three levels to optimize the amazing views, the updated home has an elevator, dramatically high ceilings, soffit lighting, enormous curved windows, multiple fireplaces, and beautiful hardwood and limestone parquet floors. The property's front gate leads to a circular drive, where lush landscaping and a resort-style porte-cochre welcome visitors. Breathtaking views and bold sightlines begin at the front door, which opens to reveal a grand circular foyer with double-height ceilings, exquisite sweeping staircase, and a pair of tall columns flanking the entry arch to the living room and the views beyond. The living room has a huge fireplace, a serene piano alcove, and majestic floor-to-ceiling windows facing onto the ocean. French doors open to one of the home's view balconies for entertaining, al fresco dining, and relaxing under the stars. Two steps up from the living room is a beautiful ocean-view dining area. The chef's kitchen features a well-equipped butler's pantry plus a walk-in storage pantry, granite countertops, a large island, and top-quality appliances, including a restaurant-style Wolf range with a griddle top, and new Sub-Zero refrigerator, freezer, and wine cooler. An adjacent casual dining area steps down to a spacious ocean-view family room with a fireplace. This also opens onto the view balcony. Completing the main floor are an en-suite, ocean-view guest bedroom, an ocean-view office, and two powder rooms. On the upper floor, accessible by elevator or the central staircase, is the stunning owner's suite, with gorgeous views, fireplace, lavish marble spa-style bath, generous custom closets, and a large private balcony complete with fireplace and ocean-view seating. Also on the upper floor is another en-suite bedroom and an office/bonus/yoga room with a mirrored wall and an entertainment beverage station. On the estate's lower floor, in addition to three more ocean view en-suite bedrooms, is a mirrored gym, a powder room, laundry room, and a huge billiards/recreation room with a fireplace, wet bar, ocean views, and French doors opening to a large lawn that wraps around to the front of the house. The backyard entertaining area includes a covered patio, a view pavilion with an outdoor shower, and lighted steps all the way to the beach. The home has a two-car garage and a three-car garage, and has approved plans for updated outdoor hot tub/spa area. This spectacular estate is in every way equal to its magnificent setting: an inspired achievement for a Malibu lifestyle of tranquil luxury.
Home Highlights
Parking
5 Car Garage
Outdoor
Deck
A/C
Heating & Cooling
HOA
None
Price/Sqft
$4,348
Listed
24 days ago
Home Details for 28808 Cliffside Dr
Interior Features |
|---|
Interior Details Number of Rooms: 4Types of Rooms: Master Bedroom, Bedroom, Bathroom, KitchenWet Bar |
Beds & Baths Number of Bedrooms: 6Number of Bathrooms: 9Number of Bathrooms (full): 6Number of Bathrooms (half): 3 |
Dimensions and Layout Living Area: 11154 Square Feet |
Appliances & Utilities Appliances: Built-In Gas, Built-Ins, Convection Oven, Electric Cooktop, Double Oven, Microwave, Electric Oven, Gas Oven, Range, Range Hood, Self Cleaning Oven, Warming Drawer, Bar Ice Maker, Dishwasher, Freezer, Disposal, Exhaust Fan, Ice Maker, Range/Oven, Refrigerator, Trash Compactor, Water Filter, Other Water Heater Type, Water Heater UnitDishwasherDisposalLaundry: Inside,Laundry RoomMicrowaveRefrigerator |
Heating & Cooling Heating: Central,ZonedHas CoolingAir Conditioning: Central Air,ZonedHas HeatingHeating Fuel: Central |
Fireplace & Spa Number of Fireplaces: 5Fireplace: Bath, Outside, Family Room, Game Room, Gas, Living Room, Master BedroomSpa: None, Tub With JetsHas a FireplaceHas a Spa |
Windows, Doors, Floors & Walls Window: Double Pane Windows, French WindowsDoor: French Doors, Sliding DoorsFlooring: Carpet, Hardwood, Stone Tile, TileCommon Walls: Detached/No Common Walls |
Levels, Entrance, & Accessibility Stories: 3Levels: Three Or MoreEntry Location: FoyerAccessibility: NoneElevatorFloors: Carpet, Hardwood, Stone Tile, Tile |
View Has a ViewView: Bluff, Coastline, Hills, Mountain(s), Ocean, Rocks, Tree Top, White Water |
Security Security: Automatic Gate, Smoke Detector(s), Alarm System |
Exterior Features |
|---|
Exterior Home Features Patio / Porch: Deck, Rock/StoneFencing: Block, Glass/Plexiglass, Other, Gate, FencedOther Structures: GazeboExterior: Balcony, Living Room Balcony |
Parking & Garage Number of Garage Spaces: 5Number of Covered Spaces: 5Open Parking Spaces: 4No CarportHas a GarageHas an Attached GarageHas Open ParkingParking Spaces: 9Parking: Circular Driveway,Covered,Garage Door Opener,Paver Block,Attached,Gated,Guest,Private,Open |
Pool Pool: None |
Frontage WaterfrontWaterfront: Beach Access, Beach Front, Ocean Access, Ocean Front, Beach RightsRoad Surface Type: PavedOn Waterfront |
Water & Sewer Sewer: Septic Tank |
Farm & Range Not Allowed to Raise Horses |
Days on Market |
|---|
Days on Market: 24 |
Property Information |
|---|
Year Built Year Built: 1993 |
Property Type / Style Property Type: ResidentialProperty Subtype: ResidentialStructure Type: DetachedArchitecture: Mediterranean |
Building Building: High Ceilings (9 Feet+), Sprinkler SystemNot Attached PropertyNo Additional Parcels |
Price & Status |
|---|
Price List Price: $48,500,000Price Per Sqft: $4,348 |
Active Status |
|---|
MLS Status: Active |
Location |
|---|
Direction & Address City: Malibu |
School Information Elementary School District: Santa Monica-Malibu Unified School DistrictJr High / Middle School District: Santa Monica-Malibu Unified School DistrictHigh School District: Santa Monica-Malibu Unified School District |
Agent Information |
|---|
Listing Agent Listing ID: 24-376571 |
Building |
|---|
Building Area Building Area: 11154 Square Feet |
HOA |
|---|
No HOA |
Lot Information |
|---|
Lot Area: 1.0461 Acres |
Listing Info |
|---|
Special Conditions: Standard |
Compensation |
|---|
Buyer Agency Commission: 2.5Buyer Agency Commission Type: % |
Notes The listing broker’s offer of compensation is made only to participants of the MLS where the listing is filed |
Rental |
|---|
Furnished |
Miscellaneous |
|---|
Mls Number: 24-376571Water ViewWater View: Coastline, Ocean, White Water |
Additional Information |
|---|
HOA Amenities: None |
Last check for updates: 1 day ago
Listing courtesy of Christopher Cortazzo DRE # 01190363, (310) 579-5887
Compass, (310) 230-5744
Source: CLAW, MLS#24-376571

Price History for 28808 Cliffside Dr
| Date | Price | Event | Source |
|---|---|---|---|
| 04/04/2024 | $48,500,000 | Listed For Sale | CLAW #24-376571 |
| 06/11/2022 | ListingRemoved | CLAW #21-770520 | |
| 04/06/2022 | $58,500,000 | Listed For Sale | CLAW #21-770520 |
| 01/19/2022 | ListingRemoved | CLAW | |
| 08/18/2021 | $65,000,000 | Listed For Sale | CLAW #21770520 |
| 08/24/2008 | $150,000 | ListingRemoved | Agent Provided |
| 03/29/2008 | $150,000 | Listed For Sale | Agent Provided |
Similar Homes You May Like
Skip to last item
- Christopher Cortazzo DRE # 01190363, Compass
- Branden Williams DRE # 01774287, The Beverly Hills Estates
- Basya Gradon DRE # 01893478, Compass
- Mark S. Gruskin DRE # 01324387, Westside Estate Agency-Malibu
- Bob Rubenstein DRE # 00782026, Douglas Elliman
- Christopher Cortazzo DRE # 01190363, Compass
- Damon Skelton DRE # 01243222, Compass
- Yar Meshkaty DRE # 01060780, Coldwell Banker Realty
- Samantha Nugent DRE # 01966776, Compass
- Ani Dermenjian DRE # 01185123, Douglas Elliman
- Paul Lester DRE # 01338925, The Agency
- Tyrone Mckillen DRE # 01915539, Official
- Irene Dazzan-Palmer DRE # 00597226, The Agency
- Madison Hildebrand DRE # 01413280, Compass
- See more homes for sale inMalibuTake a look
Skip to first item
New Listings near 28808 Cliffside Dr
Skip to last item
- Bob Rubenstein DRE # 00782026, Douglas Elliman
- Branden Williams DRE # 01774287, The Beverly Hills Estates
- Christopher Cortazzo DRE # 01190363, Compass
- Kurt Rappaport DRE # 01036061, Westside Estate Agency Inc.
- Christopher Cortazzo DRE # 01190363, Compass
- Branden Williams DRE # 01774287, The Beverly Hills Estates
- Mark S. Gruskin DRE # 01324387, Westside Estate Agency-Malibu
- See more homes for sale inMalibuTake a look
Skip to first item
Property Taxes and Assessment
| Year | 2023 |
|---|---|
| Tax | $189,509 |
| Assessment | $16,399,048 |
Home facts updated by county records
Comparable Sales for 28808 Cliffside Dr
Address | Distance | Property Type | Sold Price | Sold Date | Bed | Bath | Sqft |
|---|---|---|---|---|---|---|---|
0.67 | Single-Family Home | $15,360,000 | 10/18/23 | 8 | 8 | 7,683 | |
0.58 | Single-Family Home | $10,500,000 | 05/26/23 | 5 | 7 | 6,777 | |
0.59 | Single-Family Home | $6,400,000 | 11/08/23 | 4 | 3 | 3,324 |
Neighborhood Overview
Neighborhood stats provided by third party data sources.
What Locals Say about Point Dume
- Trulia User
- Resident
- 8mo ago
"Family oriented low key place. Not a party scene and feels very quiet. Friendly people and good mix. "
- Ruth Q.
- Visitor
- 3y ago
"This community is top notch. Very well kept and security is high quality 24/7. Perfect weather and location, too!"
- SARA G.
- 9y ago
"Great neighborhood with deeded access to private beach. Point Dume has a unique Marine Science elementary school plus middle and high schools nearby. "
- Elaine
- 11y ago
"I couldn't believe my eyes when I saw this one go up for sale. Dad was a diver out at Anacapa and Leo Cabrillo was our vacation spot coming from Newport. Lots of memories. If I can ever live my dream, it will be here."
LGBTQ Local Legal Protections
LGBTQ Local Legal Protections
Christopher Cortazzo, Compass

© 2024 The MLS™ - Combined L.A. Westside MLS (CLAW). All rights reserved. Based on information from The MLS™ - Combined L.A. Westside MLS (CLAW as of 2024-01-24 14:45:40 PST. All data, including all measurements and calculations of area, is obtained from various sources and has not been, and will not be, verified by broker or MLS. All information should be independently reviewed and verified for accuracy. Properties may or may not be listed by the office/agent presenting the information.
IDX information is provided exclusively for personal, non-commercial use, and may not be used for any purpose other than to identify prospective properties consumers may be interested in purchasing.
Information is deemed reliable but not guaranteed.
The listing broker’s offer of compensation is made only to participants of the MLS where the listing is filed.
The listing broker’s offer of compensation is made only to participants of the MLS where the listing is filed.
28808 Cliffside Dr, Malibu, CA 90265 is a 6 bedroom, 9 bathroom, 11,154 sqft single-family home built in 1993. 28808 Cliffside Dr is located in Point Dume, Malibu. This property is currently available for sale and was listed by CLAW on Apr 4, 2024. The MLS # for this home is MLS# 24-376571.
