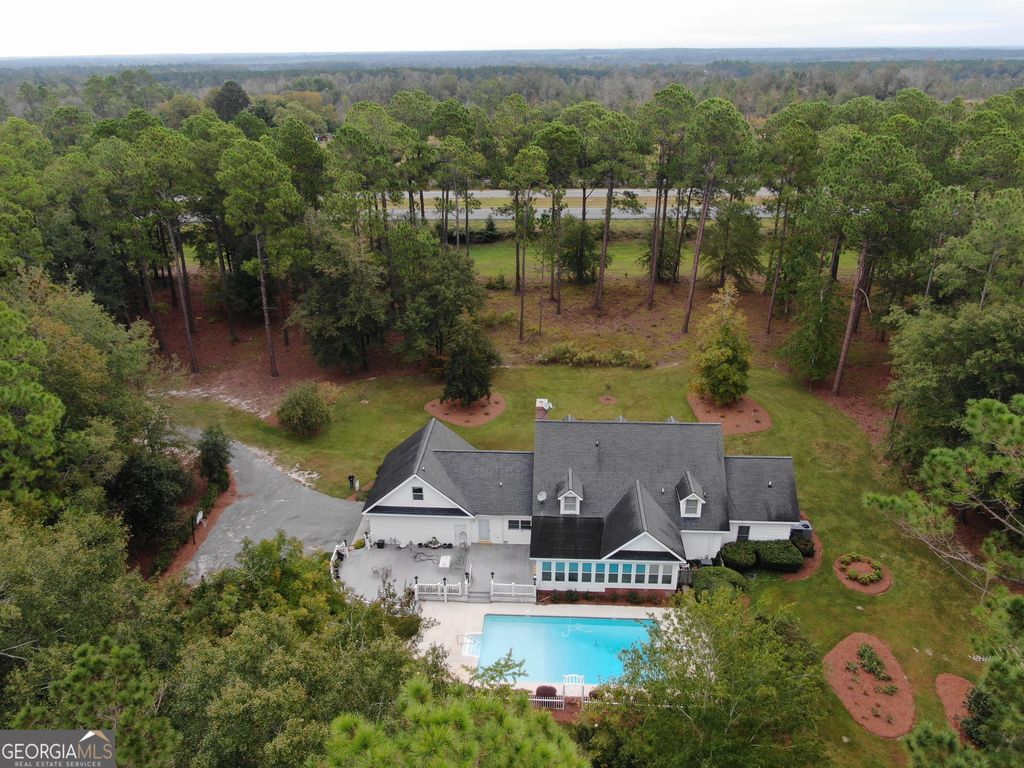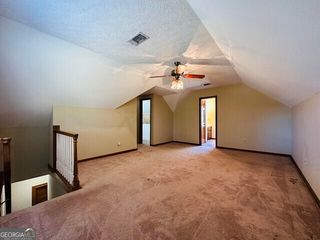


FOR SALE5.65 ACRES
2866 McRae Hwy
Eastman, GA 31023
- 5 Beds
- 4 Baths
- 5,279 sqft (on 5.65 acres)
- 5 Beds
- 4 Baths
- 5,279 sqft (on 5.65 acres)
5 Beds
4 Baths
5,279 sqft
(on 5.65 acres)
Local Information
© Google
-- mins to
Commute Destination
Description
Southern Charm! Meander down the winding driveway of this impressive home! This home truly offers the best of country living, with its convenient location between Eastman and McRae-Helena. This property is a perfect blend of comfort, luxury, and practicality. This home is surrounded by nature and wrapped with the privacy of timber. The front of the home has a spacious yard and front porch. The Formal Living Room has the heart of pine floors. This room is timeless! Opens to the staircase, formal dining & office. The room highlight is the brick fireplace has a hearth wood burning stove with featured spotlight lighting above the fireplace. Shelving and cabinets surrounding. To the right of it is a wood box that can be filled from outdoors, adding a unique and convenient feature to the home. The kitchen has great cabinetry equipped with appliances, solid surface counters, abundant counter space, coffee bar Those brick floors add a rustic charm. The kitchen window overlooks the deck out back. Just around the corner is the laundry room with a stainless sink, and a built-in ironing board for added convenience and is abundant with cabinets with counter space, travertine floors & entry to the back deck from here. The entry to the garage is located in this area along with the back entry to Suite1 upstairs. The dining room features brick floors and beams in the ceiling adding a timeless unique touch. To the right is the entrance to the sunroom with built-in displays on both sides of the entry. The sunroom itself features vaulted ceilings, recessed lighting, and large windows surrounding it with views of the pool, backyard, and deck. A The office space located just off the front entry is equipped with cabinetry and a walk-in closet. The closet features hanging racks and a large cabinet with gun racks and drawers. The hall bathroom boasts of tile floors & tub shower combo. Downstairs suite 1 is a bright and airy space with floor-length windows. Nice size room and opens to the amazing bath with tile floors. The bathroom features two vanities with single sinks, a separate shower, and an additional private bath with a tub-shower combo and toilet. The bath features built-in medicine cabinets with shutter doors. The walk-in closet offers ample storage with two sides for hanging clothes and interior shelving in the center. The home features an oak staircase leading to the upstairs area. To the left, there is a bedroom with a closet, and to the right, there is another bedroom with a walk-in Closet/Room. This closet is equipped with built-in hanging spaces and the room itself is quite large. The full bathroom upstairs features tile floors, double sinks, and a tub-shower combo with a built-in medicine cabinet. Bedroom three also has a large walk-in closet. The upstairs living area is a cozy space with built-in storage window seats. The room also features a built-in shelf and floor outlets for added convenience. The last bedroom/suite 1, upstairs is just down the hall. As you move down the hall, you'll find a large walk-in storage closet to the left. On the opposite side of the hall, there is additional storage. This suite has a bathroom with tile floors, a shower, and a single sink. Spacious bedroom with stairs leading down to the garage entry/laundry room. The home has a spacious garage with large walk-in storage. The In-ground swimming pool is just steps away from the additional deck on the rear of the home overlooks the beautiful flower garden out back. This home offers ample storage and living space, making it a comfortable and practical choice. POF or Approval is required prior to all showings. Interior photos to come.
Home Highlights
Parking
Attached Garage
Outdoor
No Info
A/C
Heating & Cooling
HOA
None
Price/Sqft
$94
Listed
49 days ago
Home Details for 2866 McRae Hwy
Interior Features |
|---|
Interior Details Basement: Crawl SpaceNumber of Rooms: 1Types of Rooms: Dining Room |
Beds & Baths Number of Bedrooms: 5Main Level Bedrooms: 1Number of Bathrooms: 4Number of Bathrooms (full): 4Number of Bathrooms (main level): 2 |
Dimensions and Layout Living Area: 5279 Square Feet |
Appliances & Utilities Utilities: Electricity Available, Phone AvailableAppliances: Cooktop, Electric Water Heater, OvenLaundry: Mud Room |
Heating & Cooling Heating: CentralHas CoolingAir Conditioning: Ceiling Fan(s),Central AirHas HeatingHeating Fuel: Central |
Fireplace & Spa Number of Fireplaces: 1Has a Fireplace |
Gas & Electric Has Electric on Property |
Windows, Doors, Floors & Walls Flooring: Carpet, Wood, Tile |
Levels, Entrance, & Accessibility Stories: 2Levels: TwoFloors: Carpet, Wood, Tile |
View No View |
Exterior Features |
|---|
Exterior Home Features Roof: Composition |
Parking & Garage No CarportHas a GarageHas an Attached GarageHas Open ParkingParking: Attached,Garage,Garage Door Opener,Parking Pad |
Frontage WaterfrontOn Waterfront |
Water & Sewer Sewer: Septic Tank |
Finished Area Finished Area (above surface): 5279 Square Feet |
Days on Market |
|---|
Days on Market: 49 |
Property Information |
|---|
Year Built Year Built: 1986 |
Property Type / Style Property Type: ResidentialProperty Subtype: Single Family ResidenceStructure Type: HouseArchitecture: Traditional |
Building Construction Materials: Vinyl SidingNot a New ConstructionDoes Not Include Home Warranty |
Property Information Condition: ResaleParcel Number: 050 044 |
Price & Status |
|---|
Price List Price: $497,000Price Per Sqft: $94 |
Status Change & Dates Possession Timing: Close Of Escrow |
Active Status |
|---|
MLS Status: Active |
Location |
|---|
Direction & Address City: EastmanCommunity: none |
School Information Elementary School: North DodgeJr High / Middle School: Dodge CountyHigh School: Dodge County |
Agent Information |
|---|
Listing Agent Listing ID: 10264577 |
Building |
|---|
Building Area Building Area: 5279 Square Feet |
Community rooms Fitness Center |
Community |
|---|
Community Features: Airport/Runway, Fitness Center, Sidewalks, Street Lights |
HOA |
|---|
HOA Fee Includes: NoneNo HOA |
Lot Information |
|---|
Lot Area: 5.65 Acres |
Offer |
|---|
Listing Agreement Type: Exclusive Right To Sell |
Compensation |
|---|
Buyer Agency Commission: 3Buyer Agency Commission Type: % |
Notes The listing broker’s offer of compensation is made only to participants of the MLS where the listing is filed |
Miscellaneous |
|---|
Mls Number: 10264577Attic: Pull Down Stairs |
Additional Information |
|---|
Airport/RunwaySidewalksStreet Lights |
Last check for updates: about 14 hours ago
Listing courtesy of Susan M. Evans
Susan Evans Realty LLC
Source: GAMLS, MLS#10264577

Price History for 2866 McRae Hwy
| Date | Price | Event | Source |
|---|---|---|---|
| 03/11/2024 | $497,000 | Listed For Sale | GAMLS #10264577 |
| 03/10/2024 | $549,900 | ListingRemoved | GAMLS #20160711 |
| 02/19/2024 | $549,900 | PriceChange | GAMLS #20160711  |
| 01/31/2024 | $556,000 | PriceChange | GAMLS #20160711  |
| 01/06/2024 | $584,000 | PriceChange | GAMLS #20160711  |
| 12/02/2023 | $594,000 | Listed For Sale | GAMLS #20160711 |
| 11/13/2023 | $594,000 | ListingRemoved | GAMLS #10213026 |
| 10/11/2023 | $594,000 | Listed For Sale | GAMLS #10213026 |
Similar Homes You May Like
Skip to last item
Skip to first item
New Listings near 2866 McRae Hwy
Skip to last item
Skip to first item
Property Taxes and Assessment
| Year | 2022 |
|---|---|
| Tax | $2,699 |
| Assessment | $267,134 |
Home facts updated by county records
Comparable Sales for 2866 McRae Hwy
Address | Distance | Property Type | Sold Price | Sold Date | Bed | Bath | Sqft |
|---|---|---|---|---|---|---|---|
0.79 | Single-Family Home | $173,000 | 06/01/23 | 3 | 2 | 1,917 | |
3.56 | Single-Family Home | $148,000 | 08/22/23 | 4 | 2 | 3,058 | |
4.20 | Single-Family Home | $78,000 | 07/18/23 | 3 | 2 | 1,588 | |
4.46 | Single-Family Home | $229,000 | 02/02/24 | 3 | 2 | 2,396 | |
5.14 | Single-Family Home | $325,000 | 07/06/23 | 4 | 4 | 2,862 | |
5.55 | Single-Family Home | $250,000 | 07/25/23 | 5 | 3 | 4,476 |
What Locals Say about Eastman
- S. Chenoweth
- Resident
- 5y ago
"My hour long commute to work is full of beautiful, natural scenery. I often see deer, rabbits, and other wild animals on my drive. Town is only 3 miles away."
LGBTQ Local Legal Protections
LGBTQ Local Legal Protections
Susan M. Evans, Susan Evans Realty LLC

The data relating to real estate for sale on this web site comes in part from the Broker Reciprocity Program of GAMLS. All real estate listings are marked with the GAMLS Broker Reciprocity thumbnail logo and detailed information about them includes the name of the listing brokers.
The broker providing these data believes them to be correct, but advises interested parties to confirm them before relying on them in a purchase decision.
Copyright 2024 GAMLS. All rights reserved.
The listing broker’s offer of compensation is made only to participants of the MLS where the listing is filed.
Copyright 2024 GAMLS. All rights reserved.
The listing broker’s offer of compensation is made only to participants of the MLS where the listing is filed.
2866 McRae Hwy, Eastman, GA 31023 is a 5 bedroom, 4 bathroom, 5,279 sqft single-family home built in 1986. This property is currently available for sale and was listed by GAMLS on Mar 11, 2024. The MLS # for this home is MLS# 10264577.
