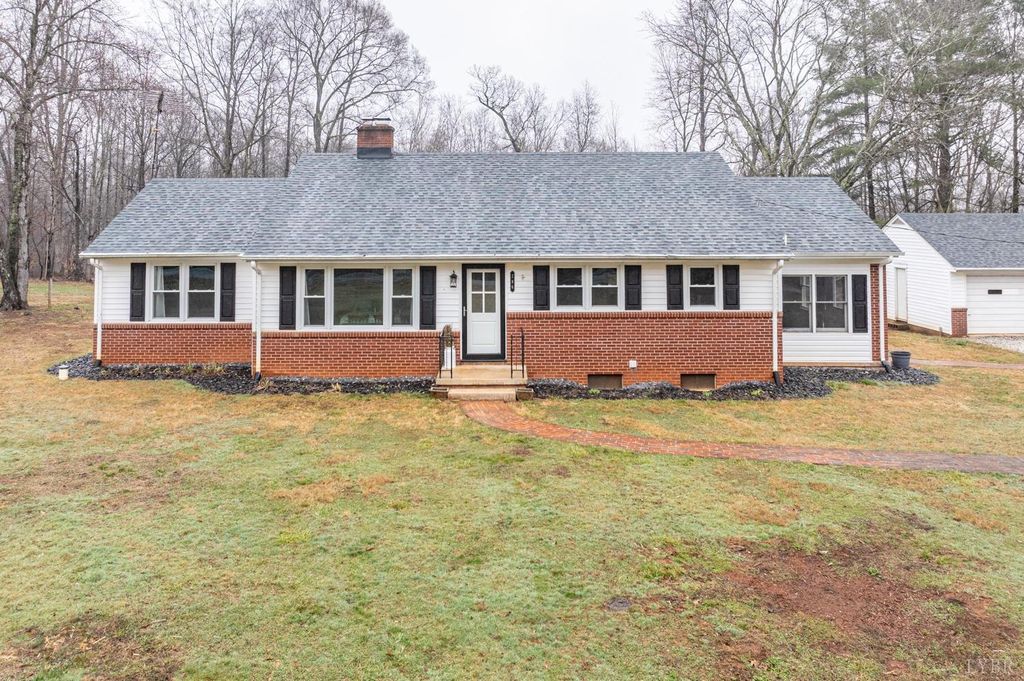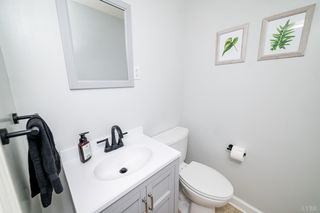


SOLDMAR 29, 2024
286 Flat Woods Rd
Amherst, VA 24521
- 4 Beds
- 2 Baths
- 2,371 sqft (on 2.12 acres)
- 4 Beds
- 2 Baths
- 2,371 sqft (on 2.12 acres)
$310,000
Last Sold: Mar 29, 2024
3% below list $320K
$131/sqft
Est. Refi. Payment $1,864/mo*
$310,000
Last Sold: Mar 29, 2024
3% below list $320K
$131/sqft
Est. Refi. Payment $1,864/mo*
4 Beds
2 Baths
2,371 sqft
(on 2.12 acres)
Homes for Sale Near 286 Flat Woods Rd
Skip to last item
Skip to first item
Local Information
© Google
-- mins to
Commute Destination
Description
This property is no longer available to rent or to buy. This description is from March 29, 2024
Adorable fully renovated ranch on peaceful 2 acre setting with seasonal mountain views & 2 car detached garage! Updates include new roof, new heat pump, new windows on front of home, updated electrical, new lighting, fresh paint throughout, new vinyl & new landscaping. Gorgeous kitchen renovation w/ white cabinetry, quartz countertops, 2 stainless farm sinks, subway backsplash & built-in pantry. Great room could be used as den or dining room & has wood burning fireplace. Family room has a closet & could make a 5th bedroom if needed or great main level office. Master has ensuite half bath & space to expand to a full bathroom if desired. Two other main level bedrooms & updated full bathroom. Sunroom would make a great office or breakfast nook off the kitchen. Terrace level has large rec room & 4th bedroom. Hardwoods throughout main level w/ new vinyl plank in kitchen & bathroom. Well has new pump & new water filtration system. Large flat yard w/ pole barn & gardening beds. Call today!
Home Highlights
Parking
Garage
Outdoor
No Info
A/C
Heating & Cooling
HOA
None
Price/Sqft
$131/sqft
Listed
73 days ago
Home Details for 286 Flat Woods Rd
Interior Features |
|---|
Interior Details Basement: Crawl Space,Exterior Entry,Heated,Interior Entry,PartitionedNumber of Rooms: 12Types of Rooms: Master Bedroom, Bedroom, Bedroom 2, Bedroom 3, Bedroom 4, Bedroom 5, Dining Room, Family Room, Great Room, Kitchen, Living Room, Office |
Beds & Baths Number of Bedrooms: 4Number of Bathrooms: 2Number of Bathrooms (full): 1Number of Bathrooms (half): 1 |
Dimensions and Layout Living Area: 2371 Square Feet |
Appliances & Utilities Appliances: Dishwasher, Microwave, Electric Range, Refrigerator, Electric Water HeaterDishwasherLaundry: In Basement,Dryer Hookup,Washer HookupMicrowaveRefrigerator |
Heating & Cooling Heating: Heat PumpHas CoolingAir Conditioning: Heat PumpHas HeatingHeating Fuel: Heat Pump |
Fireplace & Spa Number of Fireplaces: 1Fireplace: 1 Fireplace, Great Room, Wood BurningHas a Fireplace |
Windows, Doors, Floors & Walls Door: Storm Door(s)Flooring: Hardwood, Tile, Vinyl Plank |
Levels, Entrance, & Accessibility Levels: OneFloors: Hardwood, Tile, Vinyl Plank |
View Has a ViewView: Mountain(s) |
Exterior Features |
|---|
Exterior Home Features Roof: ShingleExterior: GardenGarden |
Parking & Garage Number of Garage Spaces: 2Number of Covered Spaces: 2Has a GarageParking Spaces: 2Parking: 2 Car Detached Garage |
Water & Sewer Sewer: Septic Tank |
Finished Area Finished Area (above surface): 1747 Square FeetFinished Area (below surface): 624 Square Feet |
Property Information |
|---|
Year Built Year Built: 1966 |
Property Type / Style Property Type: ResidentialProperty Subtype: Single Family ResidenceArchitecture: Ranch |
Property Information Parcel Number: 39A119 |
Price & Status |
|---|
Price List Price: $319,900Price Per Sqft: $131/sqft |
Active Status |
|---|
MLS Status: Closed/Sold |
Location |
|---|
Direction & Address City: Amherst |
School Information Elementary School: Temperance ElemJr High / Middle School: Amherst MidlHigh School: Amherst HighHigh School District: Amherst |
Building |
|---|
Building Area Building Area: 2371 Square Feet |
HOA |
|---|
Association for this Listing: Lynchburg Board of Realtors |
Lot Information |
|---|
Lot Area: 2.12 Acres |
Documents |
|---|
Disclaimer: All information herein has not been verified and is not guaranteed |
Compensation |
|---|
Sub Agency Commission: 2.5Sub Agency Commission Type: % |
Notes The listing broker’s offer of compensation is made only to participants of the MLS where the listing is filed |
Miscellaneous |
|---|
BasementMls Number: 350314Attic: Floored, Pull Down StairsListing UrlSub Agency Relationship OfferedAttribution Contact: 434-221-9375, laurenbellrealestate@gmail.com |
Last check for updates: about 8 hours ago
Listed by Lauren Bell, (434) 221-9375
Lauren Bell Real Estate, Inc.
Bought with: Chris Davies, (434) 221-9777, Lauren Bell Real Estate, Inc.
Originating MLS: Lynchburg Board of Realtors
Source: LMLS, MLS#350314

Price History for 286 Flat Woods Rd
| Date | Price | Event | Source |
|---|---|---|---|
| 03/29/2024 | $310,000 | Sold | LMLS #350314 |
| 02/21/2024 | $319,900 | Pending | LMLS #350314 |
| 02/15/2024 | $319,900 | Listed For Sale | LMLS #350314 |
| 10/30/2020 | $174,500 | Sold | LMLS #326930 |
| 08/28/2020 | $184,900 | Listed For Sale | Agent Provided |
| 11/30/2017 | $155,500 | Sold | LMLS #308190 |
| 10/16/2017 | $154,900 | Listed For Sale | Agent Provided |
Property Taxes and Assessment
| Year | 2023 |
|---|---|
| Tax | $942 |
| Assessment | $154,400 |
Home facts updated by county records
Comparable Sales for 286 Flat Woods Rd
Address | Distance | Property Type | Sold Price | Sold Date | Bed | Bath | Sqft |
|---|---|---|---|---|---|---|---|
1.06 | Single-Family Home | $407,000 | 08/17/23 | 3 | 2 | 1,860 | |
1.27 | Single-Family Home | $375,900 | 10/31/23 | 3 | 2 | 2,085 | |
3.21 | Single-Family Home | $275,000 | 02/26/24 | 3 | 2 | 2,128 | |
3.31 | Single-Family Home | $430,000 | 09/28/23 | 3 | 3 | 2,200 | |
3.90 | Single-Family Home | $320,000 | 05/11/23 | 4 | 2 | 2,128 |
Assigned Schools
These are the assigned schools for 286 Flat Woods Rd.
- Amherst County High School
- 9-12
- Public
- 1195 Students
6/10GreatSchools RatingParent Rating AverageAmherst County High School is not a proper Hight School for students, I am a 10th grade student that has experienced racism disrespectfulness from teachers' administrators and some staff. I do NOT recommend this school at all.Parent Review1y ago - Amherst Middle School
- 6-8
- Public
- 408 Students
6/10GreatSchools RatingParent Rating AverageNot good school for kids bad jk it’s not the bestParent Review3y ago - Temperance Elementary School
- PK-5
- Public
- 109 Students
5/10GreatSchools RatingParent Rating AverageTemperance is an amazing school with a rich learning environment. Everyone who works there is a caring, dedicated professional from the wonderful school secretary to the lovely ladies in the cafeteria. The teacher are top notch and the principal is caring, thoughtful, and engaged. All three of our children have attended Temperance - one still is - and it is the best school in Amherst County, by far.Parent Review10y ago - Check out schools near 286 Flat Woods Rd.
Check with the applicable school district prior to making a decision based on these schools. Learn more.
What Locals Say about Amherst
- Robert J.
- 10y ago
"Wonderful neighborhood with established families and homes. Very safe and private yet still near enough for evening walks to town or playground. "
LGBTQ Local Legal Protections
LGBTQ Local Legal Protections

IDX information is provided exclusively for consumers' personal, non-commercial use, that it may not be used for any purpose other than to identify prospective properties consumers may be interested in purchasing. Information deemed to be reliable but not guaranteed.
The listing broker’s offer of compensation is made only to participants of the MLS where the listing is filed.
The listing broker’s offer of compensation is made only to participants of the MLS where the listing is filed.
Homes for Rent Near 286 Flat Woods Rd
Skip to last item
Skip to first item
Off Market Homes Near 286 Flat Woods Rd
Skip to last item
Skip to first item
286 Flat Woods Rd, Amherst, VA 24521 is a 4 bedroom, 2 bathroom, 2,371 sqft single-family home built in 1966. This property is not currently available for sale. 286 Flat Woods Rd was last sold on Mar 29, 2024 for $310,000 (3% lower than the asking price of $319,900). The current Trulia Estimate for 286 Flat Woods Rd is $310,100.
