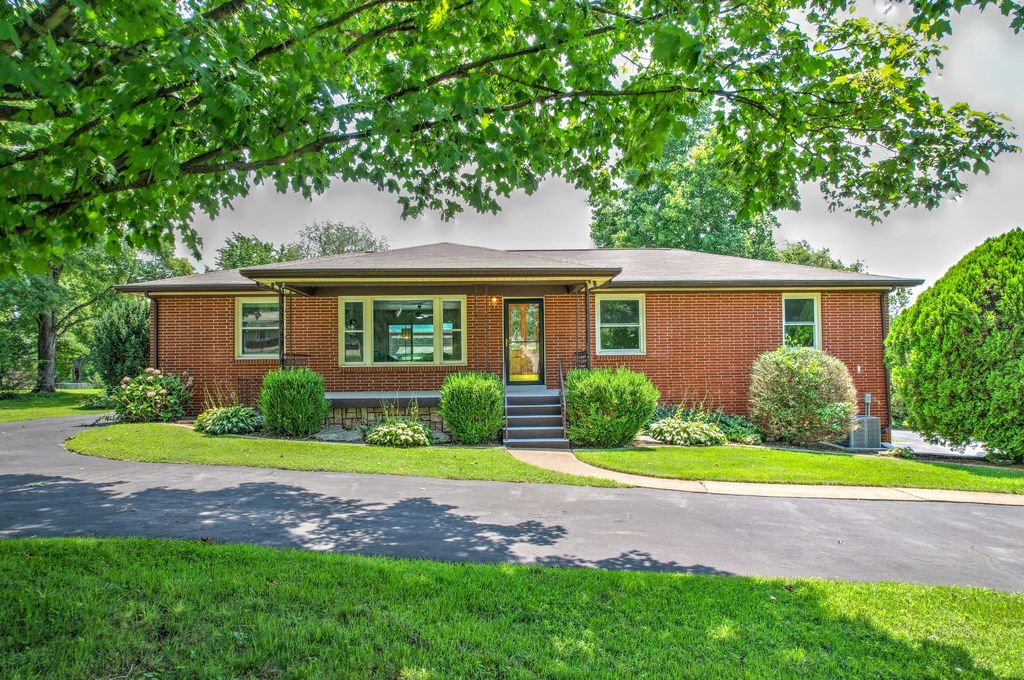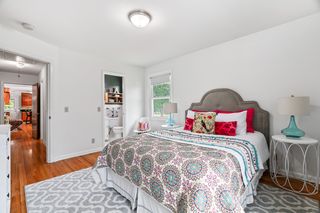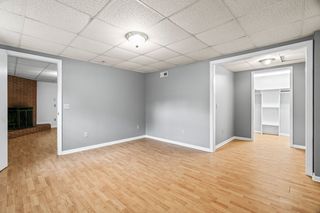


SOLDAUG 28, 2023
2842 McGavock Pike
Nashville, TN 37214
Sunset View- 5 Beds
- 3 Baths
- 2,802 sqft (on 0.76 acres)
- 5 Beds
- 3 Baths
- 2,802 sqft (on 0.76 acres)
$615,000
Last Sold: Aug 28, 2023
1% below list $619K
$219/sqft
Est. Refi. Payment $3,611/mo*
$615,000
Last Sold: Aug 28, 2023
1% below list $619K
$219/sqft
Est. Refi. Payment $3,611/mo*
5 Beds
3 Baths
2,802 sqft
(on 0.76 acres)
Homes for Sale Near 2842 McGavock Pike
Skip to last item
Skip to first item
Local Information
© Google
-- mins to
Commute Destination
Description
This property is no longer available to rent or to buy. This description is from August 29, 2023
Looking for a break from the dog days of summer? Prepare to be dazzled by this home. Backyard oasis features in-ground pool, outdoor grill/ food prep area, and spacious pool deck with detached pool house, half-bath, and garage bay. Your family will adore the expansive backyard, offering opportunities for play, pets, relaxation, outdoor gatherings, and view of city’s skyline. Inside, the bright and spacious living areas create a welcoming ambiance with an open concept, fireplaces, storage, and walkout basement. Situated in a highly desirable area with access to major highways, shopping, and entertainment, you'll enjoy the perfect balance of suburban tranquility and urban convenience. Refreshed paint throughout. New HVAC with 10 year warranty and Radon Mitigation system installed 7/23.
Home Highlights
Parking
Garage
Outdoor
Porch, Patio, Pool
A/C
Heating & Cooling
HOA
None
Price/Sqft
$219/sqft
Listed
180+ days ago
Home Details for 2842 McGavock Pike
Active Status |
|---|
MLS Status: Closed |
Interior Features |
|---|
Interior Details Basement: FinishedNumber of Rooms: 8Types of Rooms: Den, Dining Room, Kitchen, Living Room, Bedroom 1, Bedroom 2, Bedroom 3, Bedroom 4 |
Beds & Baths Number of Bedrooms: 5Main Level Bedrooms: 3Number of Bathrooms: 3Number of Bathrooms (full): 2Number of Bathrooms (half): 1 |
Dimensions and Layout Living Area: 2802 Square Feet |
Appliances & Utilities Appliances: Dishwasher, Disposal, Indoor Grill, Microwave, WasherDishwasherDisposalMicrowaveWasher |
Heating & Cooling Heating: CentralHas CoolingHas HeatingHeating Fuel: Central |
Fireplace & Spa Number of Fireplaces: 2Has a Fireplace |
Windows, Doors, Floors & Walls Flooring: Wood, Laminate |
Levels, Entrance, & Accessibility Stories: 2Levels: TwoFloors: Wood, Laminate |
View No View |
Exterior Features |
|---|
Exterior Home Features Patio / Porch: Covered Patio, Covered PorchFencing: PartialExterior: Irrigation System, StorageHas a Private Pool |
Parking & Garage Number of Garage Spaces: 2Number of Covered Spaces: 2Open Parking Spaces: 5No CarportHas a GarageNo Attached GarageHas Open ParkingParking Spaces: 7Parking: Garage Faces Side,Asphalt,Circular Driveway |
Pool Pool: In GroundPool |
Frontage Not on Waterfront |
Water & Sewer Sewer: Public Sewer |
Finished Area Finished Area (above surface): 1576 Square FeetFinished Area (below surface): 1226 Square Feet |
Property Information |
|---|
Year Built Year Built: 1962Year Renovated: 1962 |
Property Type / Style Property Type: ResidentialProperty Subtype: Single Family Residence, ResidentialArchitecture: Ranch |
Building Construction Materials: BrickNot a New ConstructionNot Attached Property |
Property Information Parcel Number: 07307001200 |
Price & Status |
|---|
Price List Price: $619,000Price Per Sqft: $219/sqft |
Status Change & Dates Off Market Date: Tue Aug 29 2023Possession Timing: Close Of Escrow |
Media |
|---|
Location |
|---|
Direction & Address City: NashvilleCommunity: Sunset View |
School Information Elementary School: Pennington ElementaryJr High / Middle School: Two Rivers MiddleHigh School: McGavock Comp High School |
Building |
|---|
Building Area Building Area: 2802 Square Feet |
Community |
|---|
Not Senior Community |
Lot Information |
|---|
Lot Area: 0.76 acres |
Listing Info |
|---|
Special Conditions: Standard |
Compensation |
|---|
Buyer Agency Commission: 3Buyer Agency Commission Type: % |
Notes The listing broker’s offer of compensation is made only to participants of the MLS where the listing is filed |
Miscellaneous |
|---|
BasementMls Number: 2552233 |
Additional Information |
|---|
Mlg Can ViewMlg Can Use: IDX |
Last check for updates: 1 day ago
Listed by Lindsay Sanford, (615) 828-7684
Bradford Real Estate
Jacob Kupin, (615) 281-9035
Bradford Real Estate
Bought with: Anissa Ciani, (810) 965-1053, The Ashton Real Estate Group of RE/MAX Advantage
Source: RealTracs MLS as distributed by MLS GRID, MLS#2552233

Price History for 2842 McGavock Pike
| Date | Price | Event | Source |
|---|---|---|---|
| 08/28/2023 | $615,000 | Sold | RealTracs MLS as distributed by MLS GRID #2552233 |
| 08/01/2023 | $619,000 | Contingent | RealTracs MLS as distributed by MLS GRID #2552233 |
| 07/26/2023 | $619,000 | Listed For Sale | RealTracs MLS as distributed by MLS GRID #2552233 |
| 12/08/2022 | $575,000 | Sold | RealTracs MLS as distributed by MLS GRID #2440126 |
| 12/02/2022 | $599,900 | Pending | RealTracs MLS as distributed by MLS GRID #2440126 |
| 11/17/2022 | $599,900 | Contingent | RealTracs MLS as distributed by MLS GRID #2440126 |
| 11/09/2022 | $599,900 | PriceChange | RealTracs MLS as distributed by MLS GRID #2440126 |
| 11/05/2022 | $675,000 | PriceChange | RealTracs MLS as distributed by MLS GRID #2440126 |
| 10/07/2022 | $699,900 | PriceChange | RealTracs MLS as distributed by MLS GRID #2440126 |
| 09/24/2022 | $749,900 | Listed For Sale | RealTracs MLS as distributed by MLS GRID #2440126 |
| 09/08/2022 | ListingRemoved | RealTracs MLS as distributed by MLS GRID #2391526 | |
| 07/17/2022 | $796,000 | PriceChange | RealTracs MLS as distributed by MLS GRID #2391526 |
| 07/01/2022 | $819,900 | PriceChange | RealTracs MLS as distributed by MLS GRID #2391526 |
| 05/30/2022 | $839,900 | Listed For Sale | RealTracs MLS as distributed by MLS GRID #2391526 |
| 11/07/2019 | $399,999 | ListingRemoved | Agent Provided |
| 10/24/2019 | $399,999 | Listed For Sale | Agent Provided |
Property Taxes and Assessment
| Year | 2023 |
|---|---|
| Tax | |
| Assessment | $457,200 |
Home facts updated by county records
Comparable Sales for 2842 McGavock Pike
Address | Distance | Property Type | Sold Price | Sold Date | Bed | Bath | Sqft |
|---|---|---|---|---|---|---|---|
0.20 | Single-Family Home | $415,000 | 06/09/23 | 5 | 3 | 3,043 | |
0.28 | Single-Family Home | $590,000 | 08/14/23 | 4 | 3 | 2,141 | |
0.21 | Single-Family Home | $466,200 | 05/26/23 | 3 | 3 | 2,088 | |
0.11 | Single-Family Home | $475,000 | 07/06/23 | 3 | 3 | 1,647 | |
0.24 | Single-Family Home | $360,000 | 06/15/23 | 3 | 3 | 2,032 | |
0.28 | Single-Family Home | $560,000 | 10/12/23 | 3 | 2 | 2,329 | |
0.47 | Single-Family Home | $575,000 | 01/31/24 | 5 | 4 | 3,664 | |
0.21 | Single-Family Home | $420,000 | 11/15/23 | 3 | 2 | 1,375 |
Assigned Schools
These are the assigned schools for 2842 McGavock Pike.
- Mcgavock Comp High School
- 9-12
- Public
- 2136 Students
3/10GreatSchools RatingParent Rating AverageThis is the first year dealing with this school. The Traffic is Terrible. We live 2.8 miles from the school , and it takes almost 30 minutes to get into the parking lot and they expect everyone to be there at 7:05. It is impossible to be early. The least they could do is have a crossing guard and or a small grace period to get inside. It makes every morning bad and frustrating. Ive never seen the first piece of homework.Parent Review2y ago - Pennington Elementary School
- PK-4
- Public
- 250 Students
3/10GreatSchools RatingParent Rating AverageMy daughter has been going to Pennington since Kindergarten and she is now at the end of her 2nd Grade year. Mrs. Kinzer is the Principal and she is amazing! We have had a few incidents, one where my daughter was hurt and one recently where my daughter was the one bullying another child and both times Mrs. KInzer handled the situation with grace and integrity. My daughter has always learned quickly and in December was reading at the level they want all students to be at the end of the year. She feels adequately challenged and does not get bored. I believe another reviewer was correct in stating that the lower test scores are due to a high number of children who speak English as a second language so do not let that deter you! Even though we have had 2 small incidents in the 3 years my daughter has been there, all of the kids get along and there is not really any bullying. It is definitely different than the school I went to, so much so that when my daughter goes to fun company at another school in the summer she has difficulty handling the more rambunctious atmosphere and doesn't understand why some of the kids are a little meaner, it simply isn't that way at Pennington.Parent Review6y ago - Two Rivers Middle School
- 5-8
- Public
- 381 Students
3/10GreatSchools RatingParent Rating AverageI would rate my experience at two rivers middle AMAZING!!Student Review4y ago - Check out schools near 2842 McGavock Pike.
Check with the applicable school district prior to making a decision based on these schools. Learn more.
Neighborhood Overview
Neighborhood stats provided by third party data sources.
What Locals Say about Sunset View
- Terry
- 10y ago
"This is currently my place of residence- the place is so outdated :( but trying to get the central air/heat unit fixed. The utilities are currently outrageous! I might move as I've had gas stolen out of my van in the early morning hours too :("
LGBTQ Local Legal Protections
LGBTQ Local Legal Protections

Based on information submitted to the MLS GRID as of 2024-02-09 15:39:37 PST. All data is obtained from various sources and may not have been verified by broker or MLS GRID. Supplied Open House Information is subject to change without notice. All information should be independently reviewed and verified for accuracy. Properties may or may not be listed by the office/agent presenting the information. Some IDX listings have been excluded from this website. Click here for more information
The listing broker’s offer of compensation is made only to participants of the MLS where the listing is filed.
The listing broker’s offer of compensation is made only to participants of the MLS where the listing is filed.
Homes for Rent Near 2842 McGavock Pike
Skip to last item
Skip to first item
Off Market Homes Near 2842 McGavock Pike
Skip to last item
Skip to first item
2842 McGavock Pike, Nashville, TN 37214 is a 5 bedroom, 3 bathroom, 2,802 sqft single-family home built in 1962. 2842 McGavock Pike is located in Sunset View, Nashville. This property is not currently available for sale. 2842 McGavock Pike was last sold on Aug 28, 2023 for $615,000 (1% lower than the asking price of $619,000). The current Trulia Estimate for 2842 McGavock Pike is $628,600.
