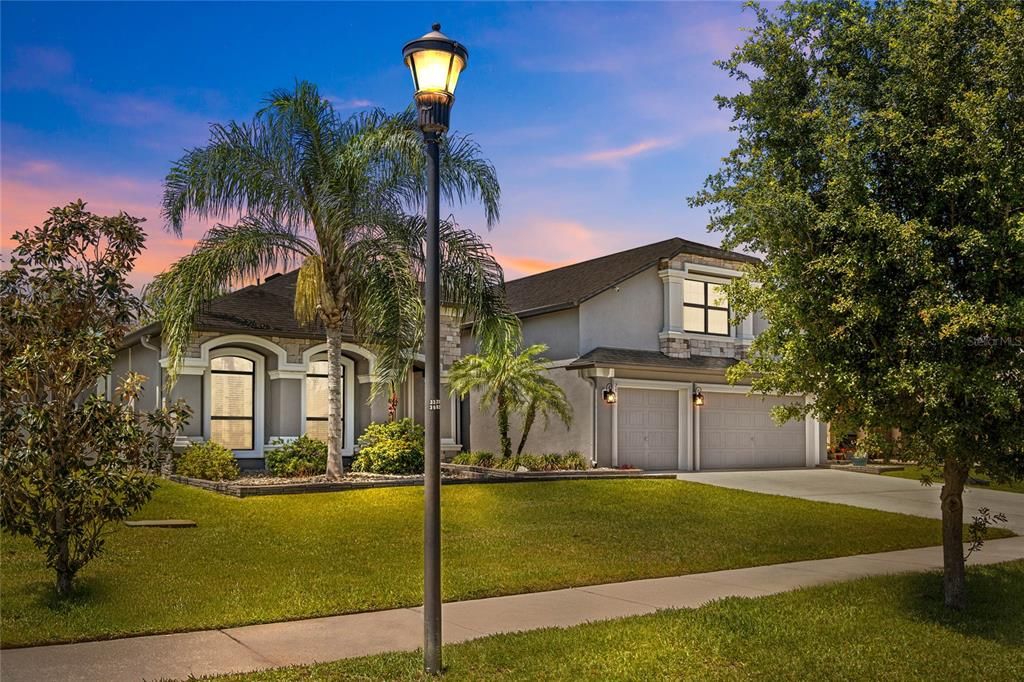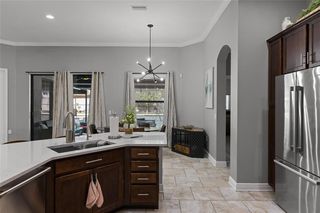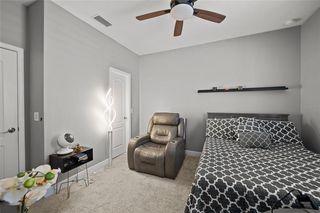


FOR SALE
2810 Colewood Ln
Dover, FL 33527
- 5 Beds
- 3 Baths
- 3,310 sqft
- 5 Beds
- 3 Baths
- 3,310 sqft
5 Beds
3 Baths
3,310 sqft
We estimate this home will sell faster than 90% nearby.
Local Information
© Google
-- mins to
Commute Destination
Description
Welcome HOME to your new oasis at 2810 Colewood Lane in Martin Gardens Estates! This executive-style pool home offers over 3,300 square feet of living space, boasting 5 bedrooms, 3 full baths, an office, formal dining area, and a second-story bonus room. As you approach the residence, you'll be enchanted by the manicured front lawn, raised flower beds, and striking double glass front doors. Upon entry, you'll be greeted by soaring ceilings and a welcoming open floor plan. To the left of the foyer, the office, adorned with double French doors, provides a tranquil workspace, while to the right, the formal dining area offers easy access to the kitchen and beverage station complete with a wine fridge. The kitchen, a haven for culinary enthusiasts, showcases updated quartz countertops and backsplash, a French-style "Bosch" refrigerator, drop-in induction cooktop, double oven, dishwasher, and microwave with vent. Adding both style and utility, a farmhouse-style sink with a water dispenser connected to a reverse osmosis system anchors the space. The kitchen also features an inviting eat-at bar and overlooks the family room, ideal for gatherings and entertaining. The primary bedroom is generously proportioned, offering additional space for relaxation, a nursery, or a yoga retreat. Its en-suite bath boasts a dual vanity with quartz countertops, a makeup vanity, a luxurious walk-in shower, soaking tub, and linen closet, all complemented by a spacious walk-in closet. Bedrooms 2 and 3, along with the first of three full baths, are conveniently situated off the foyer, while bedrooms 4 and 5, along with the third full bath/pool bath, are located off the family room. The second-story bonus room, accessed via the staircase tucked off the kitchen, provides versatile additional living space. Step outside to your private sanctuary, where year-round enjoyment awaits with the heated pool featuring a spillover waterfall and a generous sun shelf. The paver lanai, stretching the entire length of the home, offers boundless opportunities for outdoor living. Beyond the pool enclosure, ample yard space awaits for family entertainment and games. Recent upgrades include: custom closets, fully equipped outdoor kitchen, updated LED lighting throughout the home, quartz countertops in all bathrooms and the kitchen, new sink faucets, and new carpet in bedrooms and the bonus room. Additionally, recent improvements include a Bosch fridge, GE Monogram cooktop and dishwasher, water heater, EV car charger connection, and installation of a screen enclosure around the pool, raised beds, new landscaping, and an extended covered lanai. Conveniently located with easy access to major highways, schools, shopping, and local eateries, this home offers the perfect blend of luxury, comfort, and convenience. Don't miss the opportunity to make this your new home. This OASIS will not last!!
Home Highlights
Parking
3 Car Garage
Outdoor
Patio, Pool
View
Pool
HOA
$263/Monthly
Price/Sqft
$227
Listed
13 days ago
Home Details for 2810 Colewood Ln
Interior Features |
|---|
Interior Details Number of Rooms: 9 |
Beds & Baths Number of Bedrooms: 5Number of Bathrooms: 3Number of Bathrooms (full): 3 |
Dimensions and Layout Living Area: 3310 Square Feet |
Appliances & Utilities Utilities: BB/HS Internet Available, Cable Available, Electricity Connected, Sewer Connected, Water ConnectedAppliances: Built-In Oven, Cooktop, Dishwasher, Disposal, Electric Water Heater, Ice Maker, Microwave, RefrigeratorDishwasherDisposalLaundry: Laundry RoomMicrowaveRefrigerator |
Heating & Cooling Heating: ElectricHas CoolingAir Conditioning: Central AirHas HeatingHeating Fuel: Electric |
Fireplace & Spa No Fireplace |
Gas & Electric Has Electric on Property |
Windows, Doors, Floors & Walls Window: BlindsFlooring: Carpet, Ceramic Tile, Engineered Hardwood |
Levels, Entrance, & Accessibility Levels: Multi/SplitFloors: Carpet, Ceramic Tile, Engineered Hardwood |
View Has a ViewView: Pool |
Security Security: Gated Community |
Exterior Features |
|---|
Exterior Home Features Roof: ShinglePatio / Porch: Patio, ScreenedFencing: FencedOther Structures: Outdoor KitchenExterior: Irrigation System, Outdoor Grill, Outdoor Kitchen, Outdoor Shower, SidewalkFoundation: SlabHas a Private Pool |
Parking & Garage Number of Garage Spaces: 3Number of Covered Spaces: 3No CarportHas a GarageHas an Attached GarageHas Open ParkingParking Spaces: 3Parking: Driveway, Garage Door Opener, Ground Level |
Pool Pool: Heated, In Ground, Salt Water, Screen EnclosurePool |
Frontage Road Frontage: Street PavedRoad Surface Type: PavedNot on Waterfront |
Water & Sewer Sewer: Public Sewer |
Days on Market |
|---|
Days on Market: 13 |
Property Information |
|---|
Year Built Year Built: 2015 |
Property Type / Style Property Type: ResidentialProperty Subtype: Single Family ResidenceArchitecture: Contemporary |
Building Construction Materials: Block, StuccoNot a New Construction |
Property Information Condition: CompletedParcel Number: U0430219UO00000200014.0 |
Price & Status |
|---|
Price List Price: $749,900Price Per Sqft: $227 |
Active Status |
|---|
MLS Status: Active |
Media |
|---|
Location |
|---|
Direction & Address City: DoverCommunity: Martins Gardens |
Agent Information |
|---|
Listing Agent Listing ID: O6196453 |
Building |
|---|
Building Area Building Area: 4165 Square Feet |
Community |
|---|
Not Senior Community |
HOA |
|---|
HOA Name (second): Martin GardensAssociation for this Listing: Orlando RegionalHas an HOAHOA Fee: $263/Monthly |
Lot Information |
|---|
Lot Area: 9730 sqft |
Listing Info |
|---|
Special Conditions: None |
Offer |
|---|
Listing Terms: Cash, Conventional, VA Loan |
Compensation |
|---|
Buyer Agency Commission: 2.5Buyer Agency Commission Type: %Transaction Broker Commission: 2.5%Transaction Broker Commission Type: % |
Notes The listing broker’s offer of compensation is made only to participants of the MLS where the listing is filed |
Business |
|---|
Business Information Ownership: Fee Simple |
Rental |
|---|
Lease Term: Min (8 to 12 Months) |
Miscellaneous |
|---|
Mls Number: O6196453Attic: Crown Molding, Kitchen/Family Room Combo, Open Floorplan, Primary Bedroom Main Floor, Solid Surface Counters, Tray Ceiling(s), Walk-In Closet(s) |
Additional Information |
|---|
HOA Amenities: Gated |
Last check for updates: about 23 hours ago
Listing Provided by: Yadira Muro, (561) 584-2740
UNITED REALTY GROUP INC, (954) 450-2000
Originating MLS: Orlando Regional
Source: Stellar MLS / MFRMLS, MLS#O6196453

IDX information is provided exclusively for personal, non-commercial use, and may not be used for any purpose other than to identify prospective properties consumers may be interested in purchasing. Information is deemed reliable but not guaranteed. Some IDX listings have been excluded from this website.
The listing broker’s offer of compensation is made only to participants of the MLS where the listing is filed.
Listing Information presented by local MLS brokerage: Zillow, Inc - (407) 904-3511
The listing broker’s offer of compensation is made only to participants of the MLS where the listing is filed.
Listing Information presented by local MLS brokerage: Zillow, Inc - (407) 904-3511
Price History for 2810 Colewood Ln
| Date | Price | Event | Source |
|---|---|---|---|
| 04/16/2024 | $749,900 | Listed For Sale | Stellar MLS / MFRMLS #O6196453 |
| 05/02/2023 | $690,000 | Sold | Stellar MLS / MFRMLS #T3436779 |
| 04/03/2023 | $684,900 | Pending | Stellar MLS / MFRMLS #T3436779 |
| 03/30/2023 | $684,900 | Listed For Sale | Stellar MLS / MFRMLS #T3436779 |
| 07/30/2020 | $434,900 | Sold | Stellar MLS / MFRMLS #T3248824 |
| 06/23/2020 | $424,900 | Pending | Agent Provided |
| 06/23/2020 | $424,900 | PendingToActive | Agent Provided |
| 06/23/2020 | $424,900 | Pending | Agent Provided |
| 06/19/2020 | $424,900 | Listed For Sale | Agent Provided |
| 11/17/2015 | $330,300 | Sold | N/A |
| 09/10/2015 | $339,900 | Listed For Sale | Agent Provided |
Similar Homes You May Like
Skip to last item
- RICHARDS & AYER REAL ESTATE FLORIDA, INC
- See more homes for sale inDoverTake a look
Skip to first item
New Listings near 2810 Colewood Ln
Skip to last item
- KELLER WILLIAMS SUBURBAN TAMPA
- SIGNATURE REALTY ASSOCIATES
- See more homes for sale inDoverTake a look
Skip to first item
Property Taxes and Assessment
| Year | 2022 |
|---|---|
| Tax | $6,608 |
| Assessment | $479,244 |
Home facts updated by county records
Comparable Sales for 2810 Colewood Ln
Address | Distance | Property Type | Sold Price | Sold Date | Bed | Bath | Sqft |
|---|---|---|---|---|---|---|---|
0.03 | Single-Family Home | $650,000 | 04/02/24 | 5 | 3 | 2,904 | |
0.11 | Single-Family Home | $524,000 | 06/13/23 | 5 | 3 | 2,946 | |
0.08 | Single-Family Home | $610,000 | 09/15/23 | 6 | 4 | 3,517 | |
0.07 | Single-Family Home | $580,000 | 05/26/23 | 4 | 4 | 3,517 | |
0.13 | Single-Family Home | $620,000 | 06/20/23 | 4 | 3 | 2,794 | |
0.15 | Single-Family Home | $595,000 | 08/31/23 | 4 | 3 | 2,878 | |
0.16 | Single-Family Home | $550,000 | 06/14/23 | 4 | 3 | 2,605 | |
0.07 | Single-Family Home | $425,000 | 07/07/23 | 4 | 3 | 2,363 | |
0.16 | Single-Family Home | $710,000 | 04/18/24 | 4 | 4 | 3,557 |
What Locals Say about Dover
- Pamstar12
- Resident
- 4y ago
"I’ve lived in my neighborhood for twenty years and have felt safe the whole time. My Neighbors are caring and friendly and look out for each other."
- Kimberly R.
- Resident
- 4y ago
"Dover is a nice quite country area. friendly people.neighbors take pride in there yards.we have lived here for almost a year and we love it."
- Karen
- Resident
- 5y ago
"I have lived here for 20 years. Its quiet and seems rural with farms and lots of trees but close to everything. There is a playground, soccer fields and baseball fields within walking distance. Across the street is a large conservation area with walking trails, horse trails and a fishing lake. Good schools and excellent childcare are nearby. This property has everything."
- Katiebournival
- Resident
- 5y ago
"There are no sidewalks, just grass on the side of the road. The speed limit is 40 miles per hour, so cars travel at a high rate of speed."
- Jordan M.
- Resident
- 5y ago
"Antique car show every month at first baptist of Dover & small country community who is always willing to help anyone"
- Fabi
- Resident
- 5y ago
"There are great neighbors in this area its a friendly community many places near by (parks,entertainment centers, lakes, to take kids to the school are top rated "
LGBTQ Local Legal Protections
LGBTQ Local Legal Protections
Yadira Muro, UNITED REALTY GROUP INC

2810 Colewood Ln, Dover, FL 33527 is a 5 bedroom, 3 bathroom, 3,310 sqft single-family home built in 2015. This property is currently available for sale and was listed by Stellar MLS / MFRMLS on Apr 16, 2024. The MLS # for this home is MLS# O6196453.
