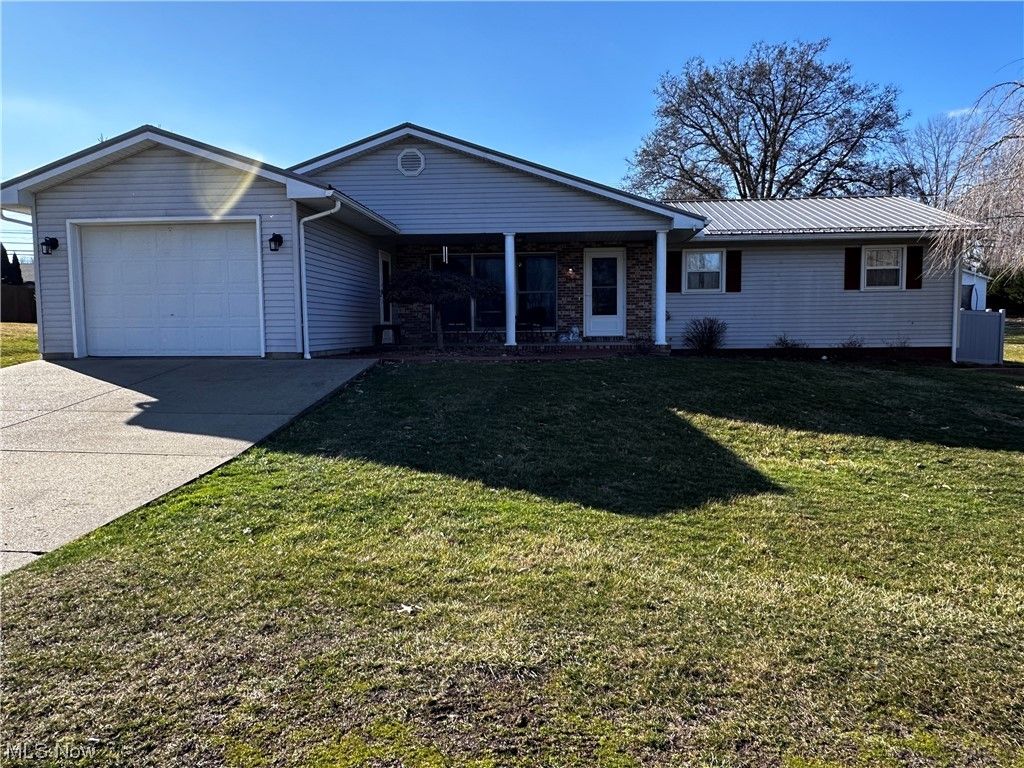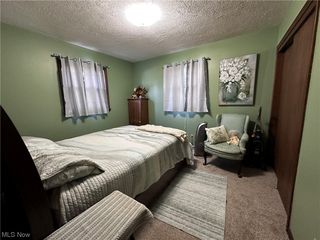


UNDER CONTRACT0.26 ACRES
281 S 4th St
Byesville, OH 43723
- 3 Beds
- 2 Baths
- 1,746 sqft (on 0.26 acres)
- 3 Beds
- 2 Baths
- 1,746 sqft (on 0.26 acres)
3 Beds
2 Baths
1,746 sqft
(on 0.26 acres)
Local Information
© Google
-- mins to
Commute Destination
Description
GORGEOUS Ranch family home MOVE IN READY! This home has plenty of room to spread out! The home has a mudroom/laundry area as you walk in from the garage with lots of storage. With a large formal living room and TWO additional family rooms, you can entertain all your friends and family with the open floor plan. The kitchen has new appliances that stay with the home, and peninsula seating area, A dining area open to the kitchen, and living areas for big family meals. Down the hallway, you will find a beautifully renovated bathroom with ceramic subway tile and marble penny tile accents with LG shower glass doors, and tile floors. 2 nice size additional bedrooms with double closets, and a master ensuite with a renovated master bath as well. This very well-maintained home has newer kitchen appliances and a metal roof. All flooring is newer as well. Out the French doors enjoy the large back porch for grilling and entertaining. This covered porch overlooks the 2 yr old swimming pool, and pool deck with railing. Privacy is not an issue with the special order gray vinyl privacy fencing. There is a large storage building in the backyard for those pool toys, mowers, and tools. This property is on a double lot and a quiet street. This won't last! CALL TODAY! Sellers are selling AS IS, Please allow a 24 notice for showings.
Home Highlights
Parking
Garage
Outdoor
Porch, Pool
A/C
Heating & Cooling
HOA
None
Price/Sqft
$166
Listed
74 days ago
Home Details for 281 S 4th St
Interior Features |
|---|
Interior Details Basement: Concrete,Unfinished |
Beds & Baths Number of Bedrooms: 3Main Level Bedrooms: 3Number of Bathrooms: 2Number of Bathrooms (full): 2Number of Bathrooms (main level): 2 |
Dimensions and Layout Living Area: 1746 Square Feet |
Appliances & Utilities Appliances: Dishwasher, Range, RefrigeratorDishwasherLaundry: Main Level,Laundry RoomRefrigerator |
Heating & Cooling Heating: Electric,Forced AirHas CoolingAir Conditioning: Central AirHas HeatingHeating Fuel: Electric |
Fireplace & Spa No Fireplace |
Levels, Entrance, & Accessibility Stories: 1Levels: One |
Exterior Features |
|---|
Exterior Home Features Roof: MetalPatio / Porch: Front Porch, Side PorchFencing: Fenced, Privacy, VinylOther Structures: Shed(s)Foundation: BlockHas a Private Pool |
Parking & Garage Number of Garage Spaces: 1Number of Covered Spaces: 1No CarportHas a GarageNo Attached GarageParking Spaces: 1Parking: Driveway |
Pool Pool: Above Ground, Outdoor Pool, Pool CoverPool |
Frontage Not on Waterfront |
Water & Sewer Sewer: Public Sewer |
Finished Area Finished Area (above surface): 1746 Square Feet |
Days on Market |
|---|
Days on Market: 74 |
Property Information |
|---|
Property Type / Style Property Type: ResidentialProperty Subtype: Single Family ResidenceArchitecture: Ranch |
Building Construction Materials: Brick, Vinyl SidingDoes Not Include Home Warranty |
Property Information Parcel Number: 120001440.000Additional Parcels Description: 120001442.000 |
Price & Status |
|---|
Price List Price: $289,900Price Per Sqft: $166 |
Status Change & Dates Possession Timing: Close Plus 30 Days |
Active Status |
|---|
MLS Status: Contingent |
Media |
|---|
Location |
|---|
Direction & Address City: Byesville |
School Information Elementary School District: Rolling Hills LSD - 3003Jr High / Middle School District: Rolling Hills LSD - 3003High School District: Rolling Hills LSD - 3003 |
Agent Information |
|---|
Listing Agent Listing ID: 5017614 |
HOA |
|---|
Association for this Listing: Guernsey-Muskingum Valley Association of REALTORSNo HOAHOA Fee: No HOA Fee |
Lot Information |
|---|
Lot Area: 0.26 acres |
Listing Info |
|---|
Special Conditions: Standard |
Offer |
|---|
Contingencies: InspectionsListing Terms: Cash, Conventional, FHA, VA Loan |
Compensation |
|---|
Buyer Agency Commission: 2.5Buyer Agency Commission Type: % |
Notes The listing broker’s offer of compensation is made only to participants of the MLS where the listing is filed |
Miscellaneous |
|---|
BasementMls Number: 5017614Living Area Range Units: Square FeetZillow Contingency Status: Under ContractAttribution Contact: 740-421-9165 wayne_newland@hotmail.com |
Last check for updates: 1 day ago
Listing Provided by: Sue Groves, (740) 421-9165
Leonard and Newland Real Estate Services
Originating MLS: Guernsey-Muskingum Valley Association of REALTORS
Source: MLS Now, MLS#5017614

Price History for 281 S 4th St
| Date | Price | Event | Source |
|---|---|---|---|
| 04/14/2024 | $289,900 | Contingent | MLS Now #5017614 |
| 03/06/2024 | $289,900 | PriceChange | MLS Now #5017614 |
| 02/15/2024 | $292,900 | Listed For Sale | MLS Now #5017614 |
Similar Homes You May Like
Skip to last item
- Carol Goff & Associates, MLS Now
- RE/MAX Real Estate Partners, MLS Now
- See more homes for sale inByesvilleTake a look
Skip to first item
New Listings near 281 S 4th St
Skip to last item
- Kaufman Realty & Auction, LLC, MLS Now
- NextHome New Horizons Equity Realty, MLS Now
- See more homes for sale inByesvilleTake a look
Skip to first item
Property Taxes and Assessment
| Year | 2022 |
|---|---|
| Tax | $1,683 |
| Assessment | $115,740 |
Home facts updated by county records
Comparable Sales for 281 S 4th St
Address | Distance | Property Type | Sold Price | Sold Date | Bed | Bath | Sqft |
|---|---|---|---|---|---|---|---|
0.15 | Single-Family Home | $165,000 | 08/21/23 | 3 | 2 | 1,738 | |
0.26 | Single-Family Home | $170,000 | 12/14/23 | 3 | 2 | 1,222 | |
0.22 | Single-Family Home | $31,000 | 09/07/23 | 4 | 2 | 1,880 | |
0.24 | Single-Family Home | $100,000 | 12/22/23 | 2 | 1 | 1,125 | |
0.58 | Single-Family Home | $115,000 | 02/20/24 | 3 | 2 | 1,632 | |
0.21 | Single-Family Home | $137,000 | 06/22/23 | 2 | 1 | 1,168 | |
0.67 | Single-Family Home | $155,000 | 05/17/23 | 3 | 2 | 1,764 | |
0.27 | Single-Family Home | $155,000 | 04/11/24 | 3 | 2 | - | |
0.68 | Single-Family Home | $192,000 | 10/13/23 | 4 | 2 | 1,574 |
What Locals Say about Byesville
- Kayla Wright
- Resident
- 3mo ago
"We have trick or treating, we have a great meals on wheels program, we have a wonderful senior center and activity center right across the street from the church"
- Alyshiah
- Resident
- 5y ago
"tight knit and quite, gas stations and convenient stores at every corner. pretty good local public schools"
LGBTQ Local Legal Protections
LGBTQ Local Legal Protections
Sue Groves, Leonard and Newland Real Estate Services

The data relating to real estate for sale on this website comes in part from the Internet Data Exchange program of MLS NOW. Real estate listings held by brokerage firms other than Zillow, Inc. are marked with the Internet Data Exchange logo and detailed information about them includes the name of the listing broker(s). Zillow, Inc. does not display the entire MLS NOW IDX database on this website. The listings of some real estate brokerage firms have been excluded. Information is deemed reliable but not guaranteed. Copyright 2024 - Multiple Listing Service, Inc. – All Rights Reserved.
The listing broker’s offer of compensation is made only to participants of the MLS where the listing is filed.
The listing broker’s offer of compensation is made only to participants of the MLS where the listing is filed.
281 S 4th St, Byesville, OH 43723 is a 3 bedroom, 2 bathroom, 1,746 sqft single-family home. This property is currently available for sale and was listed by MLS Now on Feb 15, 2024. The MLS # for this home is MLS# 5017614.
