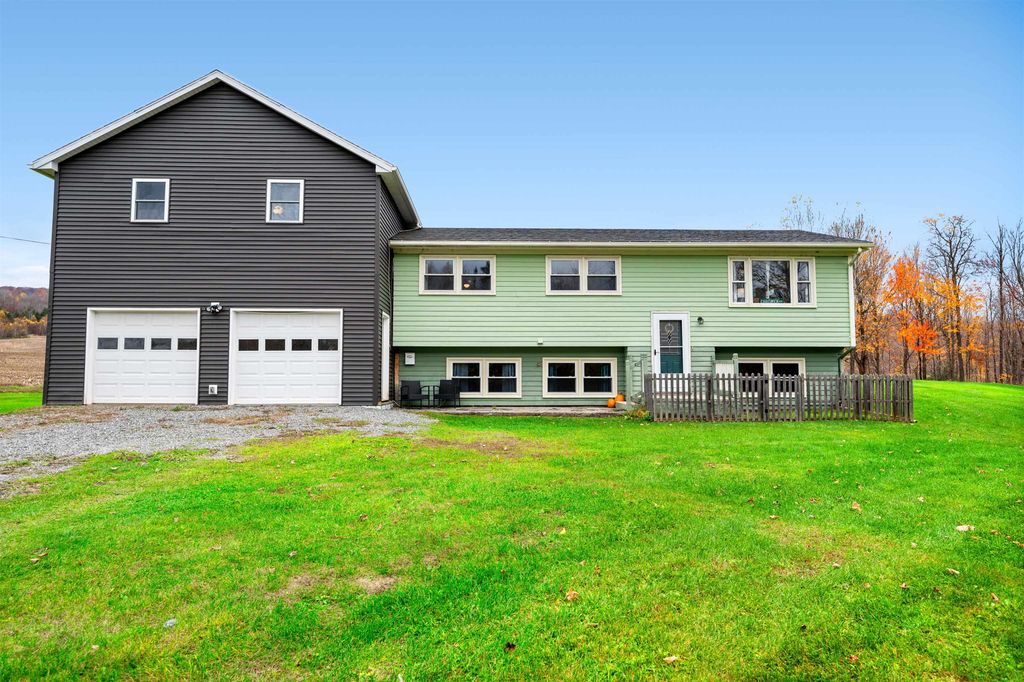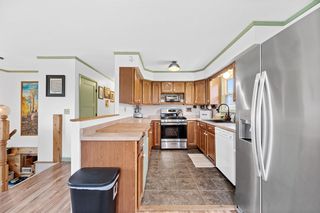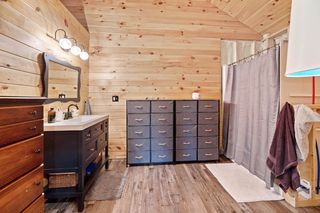


ACCEPTING BACKUPS2.2 ACRES
Listed by Marina Carleton, Green Light Real Estate, (802) 225-6425
2809 Back Coventry Road
Irasburg, VT 05845
- 3 Beds
- 2 Baths
- 2,338 sqft (on 2.20 acres)
- 3 Beds
- 2 Baths
- 2,338 sqft (on 2.20 acres)
3 Beds
2 Baths
2,338 sqft
(on 2.20 acres)
We estimate this home will sell faster than 99% nearby.
Local Information
© Google
-- mins to
Commute Destination
Last check for updates: about 18 hours ago
Listing courtesy of Marina Carleton
Green Light Real Estate, (802) 225-6425
Source: PrimeMLS, MLS#4991324

Description
Three bedroom raised ranch with many updates throughout, as well as a large addition built in 2020, including a heated double garage. Large level lot with plenty of room to play, garden, have animals, you name it. House is nicely set back from the road. Huge primary bedroom with en suite bathroom. Plenty of rooms to use as you'd like - playroom, office, art studio, craft room.... have your pick. Some recent updates include radiant heat throughout, new paint, new flooring, new washing machine, water filtration system, new ceiling fans, and much more. Roof is around 7 years old (roof on addition is 4 years old). Boiler new in 2018. Nothing to do here but move right in and enjoy! Country setting, yet minutes to town. VAST trail runs adjacent to property.
Home Highlights
Parking
Garage
Outdoor
Patio, Deck
A/C
Heating only
HOA
None
Price/Sqft
$118
Listed
14 days ago
Home Details for 2809 Back Coventry Road
Active Status |
|---|
MLS Status: Active Under Contract |
Interior Features |
|---|
Interior Details Basement: Finished,Stairs - Interior,Interior Access,Interior EntryNumber of Rooms: 10 |
Beds & Baths Number of Bedrooms: 3Number of Bathrooms: 2Number of Bathrooms (full): 1Number of Bathrooms (three quarters): 1 |
Dimensions and Layout Living Area: 2338 Square Feet |
Appliances & Utilities Utilities: Phone, Cable Available, Satellite, High Speed Intrnt -Avail, Satellite InternetAppliances: Dishwasher, Dryer, Gas Range, Refrigerator, WasherDishwasherDryerRefrigeratorWasher |
Heating & Cooling Heating: Hot Water,Radiant,Radiant Floor,Gas - LP/BottleNo CoolingAir Conditioning: NoneHas HeatingHeating Fuel: Hot Water |
Gas & Electric Electric: Circuit Breakers, Generator Ready |
Windows, Doors, Floors & Walls Flooring: Ceramic Tile, Hardwood, Laminate |
Levels, Entrance, & Accessibility Stories: 2Levels: TwoFloors: Ceramic Tile, Hardwood, Laminate |
View No View |
Exterior Features |
|---|
Exterior Home Features Roof: ShinglePatio / Porch: Deck, PatioExterior: Garden Space, Natural ShadeFoundation: Block, Concrete |
Parking & Garage Number of Garage Spaces: 2Number of Covered Spaces: 2No CarportHas a GarageParking Spaces: 2Parking: Dirt,Gravel,Heated Garage,Attached |
Frontage Road Frontage: Public, OtherRoad Surface Type: Dirt |
Water & Sewer Sewer: Concrete, Private Sewer, Septic Tank |
Farm & Range Frontage Length: Road frontage: 212 |
Finished Area Finished Area (above surface): 2338 Square Feet |
Days on Market |
|---|
Days on Market: 14 |
Property Information |
|---|
Year Built Year Built: 1959 |
Property Type / Style Property Type: ResidentialProperty Subtype: Single Family ResidenceArchitecture: Contemporary,Raised Ranch |
Building Construction Materials: Wood Frame, Clapboard Exterior, Wood ExteriorNot a New Construction |
Property Information Not Included in Sale: ceiling light fixture in playroom / starlink satellite / cell booster |
Price & Status |
|---|
Price List Price: $275,000Price Per Sqft: $118 |
Status Change & Dates Possession Timing: Close Of Escrow |
Location |
|---|
Direction & Address City: Irasburg |
School Information Elementary School: Irasburg Village SchoolElementary School District: Orleans CentralJr High / Middle School: Irasburg Village SchoolJr High / Middle School District: Orleans CentralHigh School: Lake Region Union High SchHigh School District: Orleans Central |
Agent Information |
|---|
Listing Agent Listing ID: 4991324 |
Building |
|---|
Building Area Building Area: 2338 Square Feet |
Lot Information |
|---|
Lot Area: 2.2 Acres |
Documents |
|---|
Disclaimer: The listing broker's offer of compensation is made only to other real estate licensees who are participant members of PrimeMLS. |
Compensation |
|---|
Buyer Agency Commission: 3Buyer Agency Commission Type: %Sub Agency Commission: 3Sub Agency Commission Type: % |
Notes The listing broker’s offer of compensation is made only to participants of the MLS where the listing is filed |
Miscellaneous |
|---|
BasementMls Number: 4991324Zillow Contingency Status: Accepting Back-up OffersSub Agency Relationship Offered |
Price History for 2809 Back Coventry Road
| Date | Price | Event | Source |
|---|---|---|---|
| 04/15/2024 | $275,000 | Listed For Sale | PrimeMLS #4991324 |
| 07/23/2021 | $225,000 | Sold | PrimeMLS #4849062 |
| 07/17/2015 | $113,600 | Sold | PrimeMLS #4371229 |
| 04/28/2015 | $115,000 | Pending | Agent Provided |
| 09/19/2014 | $115,000 | PriceChange | Agent Provided |
| 07/16/2014 | $119,000 | Listed For Sale | Agent Provided |
Similar Homes You May Like
Skip to last item
Skip to first item
New Listings near 2809 Back Coventry Road
Skip to last item
Skip to first item
Property Taxes and Assessment
| Year | 2022 |
|---|---|
| Tax | |
| Assessment | $160,900 |
Home facts updated by county records
Comparable Sales for 2809 Back Coventry Road
Address | Distance | Property Type | Sold Price | Sold Date | Bed | Bath | Sqft |
|---|---|---|---|---|---|---|---|
1.28 | Single-Family Home | $225,000 | 07/21/23 | 3 | 1 | 1,638 | |
1.98 | Single-Family Home | $280,000 | 05/31/23 | 4 | 2 | 2,679 | |
2.13 | Single-Family Home | $260,000 | 12/29/23 | 2 | 2 | 1,110 | |
2.77 | Single-Family Home | $265,000 | 03/04/24 | 3 | 2 | 1,360 | |
2.62 | Single-Family Home | $415,000 | 03/06/24 | 3 | 2 | 2,213 | |
2.29 | Single-Family Home | $339,000 | 01/17/24 | 5 | 2 | 5,404 | |
2.76 | Single-Family Home | $262,500 | 02/06/24 | 3 | 1 | 1,468 | |
2.30 | Single-Family Home | $300,000 | 11/03/23 | 2 | 1 | 975 | |
3.13 | Single-Family Home | $249,500 | 03/20/24 | 3 | 2 | 1,344 | |
2.76 | Single-Family Home | $439,000 | 07/06/23 | 4 | 3 | 3,223 |
LGBTQ Local Legal Protections
LGBTQ Local Legal Protections
Marina Carleton, Green Light Real Estate

Copyright 2024 PrimeMLS, Inc. All rights reserved.
This information is deemed reliable, but not guaranteed. The data relating to real estate displayed on this display comes in part from the IDX Program of PrimeMLS. The information being provided is for consumers’ personal, non-commercial use and may not be used for any purpose other than to identify prospective properties consumers may be interested in purchasing. Data last updated 2024-02-12 14:37:28 PST.
The listing broker’s offer of compensation is made only to participants of the MLS where the listing is filed.
The listing broker’s offer of compensation is made only to participants of the MLS where the listing is filed.
2809 Back Coventry Road, Irasburg, VT 05845 is a 3 bedroom, 2 bathroom, 2,338 sqft single-family home built in 1959. This property is currently available for sale and was listed by PrimeMLS on Apr 15, 2024. The MLS # for this home is MLS# 4991324.
