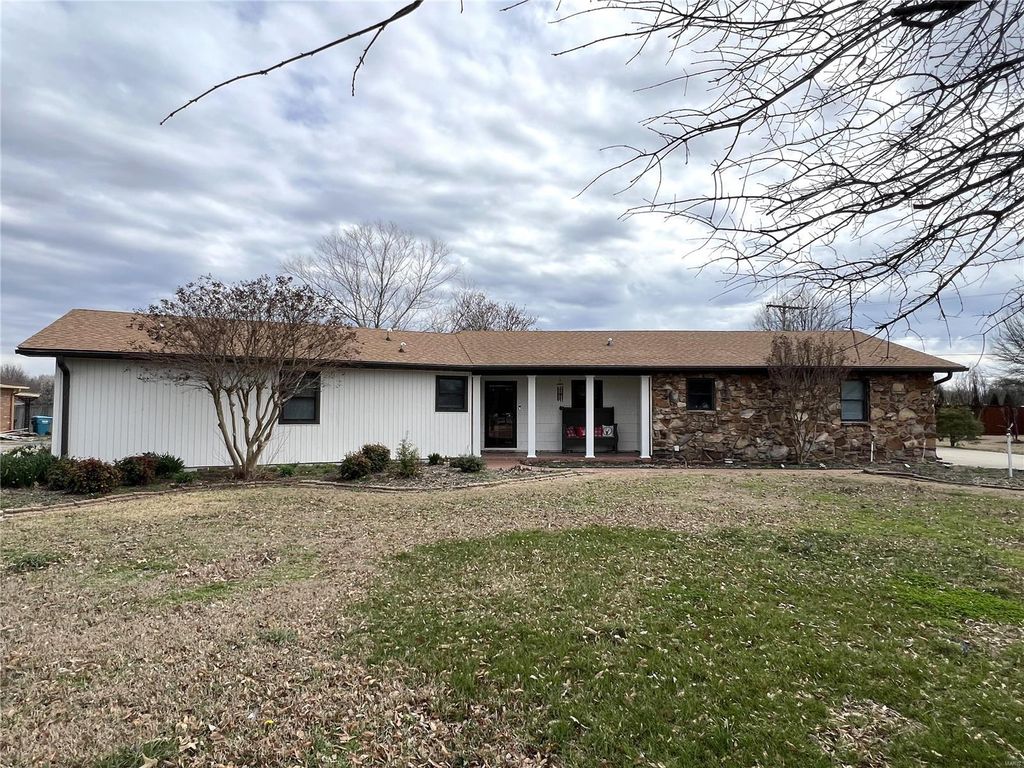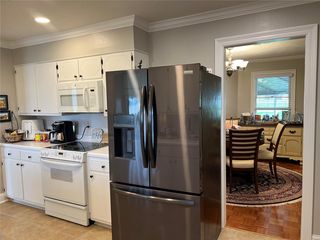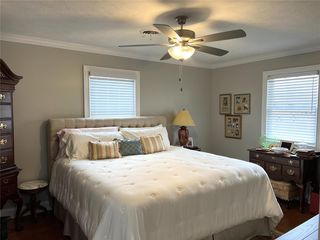


FOR SALE0.4 ACRES
2805 Playground Rd
Caruthersville, MO 63830
- 3 Beds
- 2 Baths
- 2,277 sqft (on 0.40 acres)
- 3 Beds
- 2 Baths
- 2,277 sqft (on 0.40 acres)
3 Beds
2 Baths
2,277 sqft
(on 0.40 acres)
Local Information
© Google
-- mins to
Commute Destination
Description
Start packing today, because you are going to want to move right into this house! Recently updated and beautiful! It features a large living area with a gas fireplace. Just off the kitchen is an area for breakfast or that afterwork drink. The large formal dining room or family room features a wood burning fireplace and 2 sets of French doors that open out onto a lanai that runs along the back of the house. You'll fall in love with the Primary Suite. The bathroom is totally updated with a large walk-in shower and plenty of space. But the "Hidden Jewel" is the room sized walk in closet! 3 Bedrooms, 2 baths, laundry room, and so much more! 30X20 M/L Detached Garage , in-ground sprinkler system. And the property includes a bonus lot located at the back of the property. The extra lot size is not added into the lot square footage as listed. Lot Size for House is 117.4X150 . Located across the street from the Caruthersville, MO. golf course.
Shown by Appointment only.
Shown by Appointment only.
Home Highlights
Parking
Garage
Outdoor
No Info
A/C
Heating & Cooling
HOA
None
Price/Sqft
$86
Listed
54 days ago
Home Details for 2805 Playground Rd
Active Status |
|---|
MLS Status: Active |
Interior Features |
|---|
Interior Details Basement: NoneNumber of Rooms: 10Types of Rooms: Bedroom, Master Bathroom, Dining Room, Kitchen |
Beds & Baths Number of Bedrooms: 3Main Level Bedrooms: 3Number of Bathrooms: 2Number of Bathrooms (full): 2Number of Bathrooms (main level): 2 |
Dimensions and Layout Living Area: 2277 Square Feet |
Appliances & Utilities Appliances: Dishwasher, Disposal, Electric Cooktop, Refrigerator, OvenDishwasherDisposalRefrigerator |
Heating & Cooling Heating: Forced Air,Electric,GasHas CoolingAir Conditioning: ElectricHas HeatingHeating Fuel: Forced Air |
Fireplace & Spa Number of Fireplaces: 2Fireplace: Gas, Wood Burning, Dining Room, Living RoomHas a Fireplace |
Windows, Doors, Floors & Walls Window: Some Tilt-In Windows |
Levels, Entrance, & Accessibility Levels: One |
Exterior Features |
|---|
Exterior Home Features Other Structures: Garage(s), Outbuilding, Shed(s), Utility Building(s), WorkshopNo Private Pool |
Parking & Garage Number of Garage Spaces: 2Number of Covered Spaces: 2Other Parking: Driveway: ConcreteNo CarportHas a GarageNo Attached GarageHas Open ParkingParking Spaces: 2Parking: Accessible Parking,Garage Door Opener,Workshop in Garage |
Frontage Not on Waterfront |
Water & Sewer Sewer: Public Sewer |
Finished Area Finished Area (above surface): 2277 Square Feet |
Days on Market |
|---|
Days on Market: 54 |
Property Information |
|---|
Year Built Year Built: 1976 |
Property Type / Style Property Type: ResidentialProperty Subtype: Single Family ResidenceArchitecture: Ranch |
Building Construction Materials: Brick |
Price & Status |
|---|
Price List Price: $195,000Price Per Sqft: $86 |
Status Change & Dates Possession Timing: Close Of Escrow |
Location |
|---|
Direction & Address City: CaruthersvilleCommunity: Country Club Estates West |
School Information Elementary School: Caruthersville Elem.Jr High / Middle School: Caruthersville MiddleHigh School: Caruthersville HighHigh School District: Caruthersville DIST 18 |
Agent Information |
|---|
Listing Agent Listing ID: 24013309 |
Building |
|---|
Building Area Building Area: 2277 Square Feet |
HOA |
|---|
Association for this Listing: Bootheel Regional Board of REALTORS |
Lot Information |
|---|
Lot Area: 0.40 acres |
Listing Info |
|---|
Special Conditions: Standard |
Compensation |
|---|
Buyer Agency Commission: 2.4Buyer Agency Commission Type: %Sub Agency Commission: 2.4Sub Agency Commission Type: %Transaction Broker Commission: 2.4Transaction Broker Commission Type: % |
Notes The listing broker’s offer of compensation is made only to participants of the MLS where the listing is filed |
Business |
|---|
Business Information Ownership: Owner by Contract |
Miscellaneous |
|---|
Mls Number: 24013309 |
Additional Information |
|---|
Mlg Can ViewMlg Can Use: IDX |
Last check for updates: about 21 hours ago
Listing Provided by: Tina Privett, (573) 717-6328
American Elite Realty
Originating MLS: Bootheel Regional Board of REALTORS
Source: MARIS, MLS#24013309

Price History for 2805 Playground Rd
| Date | Price | Event | Source |
|---|---|---|---|
| 03/06/2024 | $195,000 | Listed For Sale | MARIS #24013309 |
Similar Homes You May Like
Skip to last item
Skip to first item
New Listings near 2805 Playground Rd
Skip to last item
Skip to first item
Property Taxes and Assessment
| Year | 2022 |
|---|---|
| Tax | $1,228 |
| Assessment | $104,460 |
Home facts updated by county records
Comparable Sales for 2805 Playground Rd
Address | Distance | Property Type | Sold Price | Sold Date | Bed | Bath | Sqft |
|---|---|---|---|---|---|---|---|
0.34 | Single-Family Home | - | 08/10/23 | 3 | 3 | 2,124 | |
0.32 | Single-Family Home | - | 10/05/23 | 4 | 3 | 1,804 | |
0.37 | Single-Family Home | - | 08/16/23 | 4 | 3 | 2,986 | |
0.71 | Single-Family Home | - | 05/12/23 | 3 | 2 | 1,378 | |
0.59 | Single-Family Home | - | 02/12/24 | 3 | 1 | 1,125 | |
1.11 | Single-Family Home | - | 11/09/23 | 3 | 2 | 1,287 | |
1.26 | Single-Family Home | - | 09/21/23 | 3 | 2 | 1,628 | |
1.11 | Single-Family Home | - | 03/13/24 | 3 | 1 | 1,096 | |
0.64 | Single-Family Home | - | 10/18/23 | 2 | 1 | 708 | |
0.37 | Single-Family Home | - | 05/22/23 | 3 | 2 | 1,796 |
What Locals Say about Caruthersville
- Ttidwell
- Resident
- 4y ago
"A very walkable community and easy to bike around on the streets, too. Most things are fairly close by."
LGBTQ Local Legal Protections
LGBTQ Local Legal Protections
Tina Privett, American Elite Realty

IDX information is provided exclusively for personal, non-commercial use, and may not be used for any purpose other than to identify prospective properties consumers may be interested in purchasing.
Information is deemed reliable but not guaranteed. Some IDX listings have been excluded from this website. Click here for more information
The listing broker’s offer of compensation is made only to participants of the MLS where the listing is filed.
The listing broker’s offer of compensation is made only to participants of the MLS where the listing is filed.
2805 Playground Rd, Caruthersville, MO 63830 is a 3 bedroom, 2 bathroom, 2,277 sqft single-family home built in 1976. This property is currently available for sale and was listed by MARIS on Mar 6, 2024. The MLS # for this home is MLS# 24013309.
