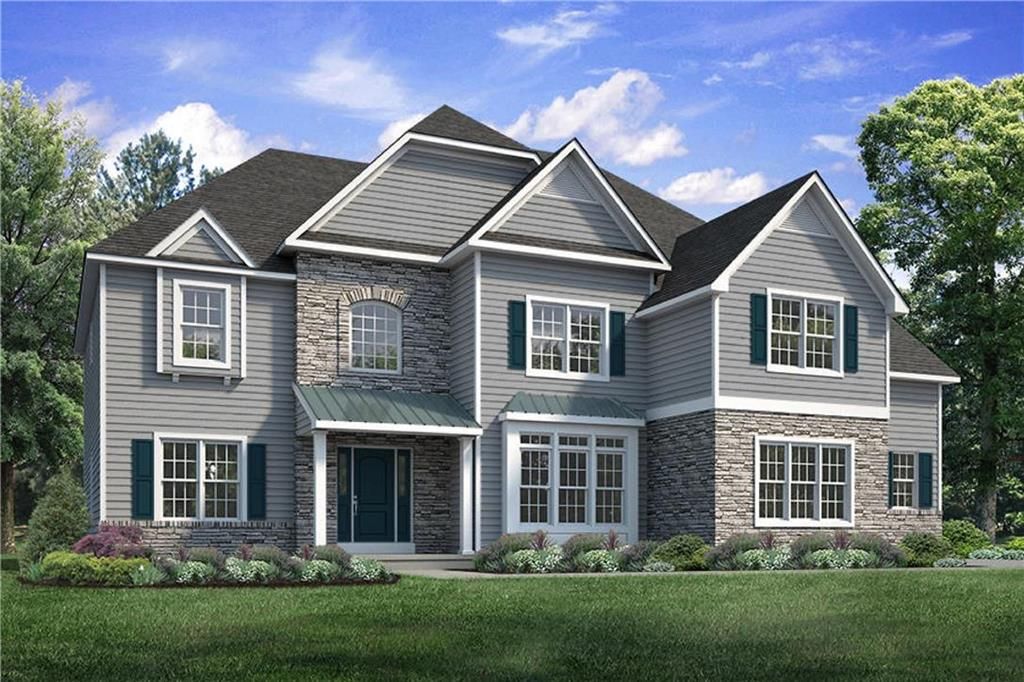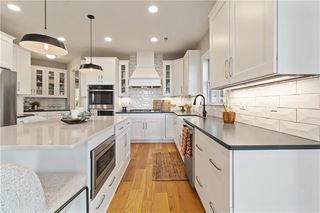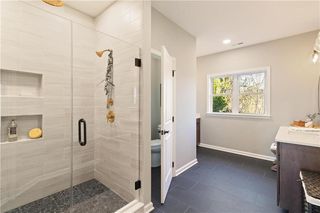


PENDINGNEW CONSTRUCTION0.4 ACRES
2805 Merion Dr #40
Center Valley, PA 18034
- 4 Beds
- 4 Baths
- 3,763 sqft (on 0.40 acres)
- 4 Beds
- 4 Baths
- 3,763 sqft (on 0.40 acres)
4 Beds
4 Baths
3,763 sqft
(on 0.40 acres)
Local Information
© Google
-- mins to
Commute Destination
Description
To Be built Home -Personalize colors/options now! The Preakness is spacious floor plan, offering over 3,700 square feet of luxury living space. Enjoy open two-story Foyer and two-story Great Room, each with its own staircase. The Kitchen includes an island with an overhang, providing extra seating for family or guests. Just a few steps away are an optional Butler's Pantry and a large Walk-In Pantry. Enter your private Study through gorgeous double French doors. Host a dinner in your Dining Room, or relax in the Living Room. Head upstairs to your Owner's Suite, which includes dressing area, expansive Walk-In Closets, and a private bath retreat. In the Owner's Bath, you'll find two vanities, makeup counter, and a large shower. Convenient upstairs laundry & three additional Bedrooms are included in the second-floor. One Bedroom has its own private Full Bath, and the other two are joined by a Jack-and-Jill bathroom. Complete with a spacious three-car, side entry garage!
Home Highlights
Parking
Attached Garage
Outdoor
Porch
A/C
Heating & Cooling
HOA
$100/Monthly
Price/Sqft
$258
Listed
149 days ago
Home Details for 2805 Merion Dr #40
Interior Features |
|---|
Interior Details Basement: Daylight,FullNumber of Rooms: 15Types of Rooms: Dining Room, Family Room, Kitchen |
Beds & Baths Number of Bedrooms: 4Number of Bathrooms: 4Number of Bathrooms (full): 3Number of Bathrooms (half): 1 |
Dimensions and Layout Living Area: 3763 Square Feet |
Appliances & Utilities Utilities: CableAppliances: Dishwasher, Disposal, Microwave, Electric Oven, Gas Oven, Oven/Range, Gas Water HeaterDishwasherDisposalLaundry: Laundry Second,Laundry HookupMicrowave |
Heating & Cooling Heating: Natural Gas,ZonedHas CoolingAir Conditioning: Central Air,ZonedHas HeatingHeating Fuel: Natural Gas |
Fireplace & Spa Fireplace: Family RoomHas a Fireplace |
Gas & Electric Electric: Circuit Breakers, 200 Amp Service |
Windows, Doors, Floors & Walls Window: ScreensFlooring: Laminate, Tile, Carpet |
Levels, Entrance, & Accessibility Floors: Laminate, Tile, Carpet |
View Has a ViewView: Hills, Panoramic |
Security Security: Smoke Detector Wired |
Exterior Features |
|---|
Exterior Home Features Roof: AsphaltPatio / Porch: Covered Porch, PorchExterior: Curbs, Sidewalk |
Parking & Garage No CarportHas a GarageHas an Attached GarageParking Spaces: 3Parking: Attached,Garage Door Opener |
Frontage Road Frontage: Public RoadRoad Surface Type: Paved |
Water & Sewer Sewer: Public Sewer |
Finished Area Finished Area (above surface): 3763 Square Feet |
Days on Market |
|---|
Days on Market: 149 |
Property Information |
|---|
Year Built Year Built: 2024 |
Property Type / Style Property Type: ResidentialProperty Subtype: Single Family ResidenceArchitecture: Other |
Building Construction Materials: Asphalt, No-Maintenance Trim, Stone Veneer, Vinyl SidingIs a New ConstructionNot Attached PropertyIncludes Home Warranty |
Property Information Condition: To Be Built |
Price & Status |
|---|
Price List Price: $972,400Price Per Sqft: $258 |
Status Change & Dates Possession Timing: 90+ Days, Negotiable |
Active Status |
|---|
MLS Status: Under Agreement |
Location |
|---|
Direction & Address City: Upper Saucon TwpCommunity: Estates at Saucon Valley |
School Information Elementary School District: Southern LehighJr High / Middle School District: Southern LehighHigh School District: Southern Lehigh |
Agent Information |
|---|
Listing Agent Listing ID: 727957 |
Building |
|---|
Building Area Building Area: 3763 Square Feet |
HOA |
|---|
Association for this Listing: Lehigh Valley MLSHas an HOAHOA Fee: $100/Monthly |
Lot Information |
|---|
Lot Area: 0.40 acres |
Offer |
|---|
Listing Terms: Cash, Conventional, FHA, VA Loan |
Compensation |
|---|
Buyer Agency Commission: 2.5Buyer Agency Commission Type: % |
Notes The listing broker’s offer of compensation is made only to participants of the MLS where the listing is filed |
Business |
|---|
Business Information Ownership: Fee with HOA |
Miscellaneous |
|---|
BasementMls Number: 727957 |
Last check for updates: about 6 hours ago
Listing courtesy of Jamie Elstner, (484) 707-1609
Tuskes Realty, (610) 691-6615
Michael C. Tuskes, (610) 691-6615
Tuskes Realty, (610) 691-6615
Originating MLS: Lehigh Valley MLS
Source: GLVR, MLS#727957

Price History for 2805 Merion Dr #40
| Date | Price | Event | Source |
|---|---|---|---|
| 04/25/2024 | $972,400 | Pending | GLVR #727957 |
| 01/07/2024 | $972,400 | PriceChange | GLVR #727957 |
| 12/01/2023 | $962,900 | Listed For Sale | GLVR #727957 |
Similar Homes You May Like
Skip to last item
- Tuskes Realty
- Tuskes Realty
- Tuskes Realty
- Tuskes Realty
- Tuskes Realty
- Tuskes Realty
- BHHS Fox & Roach Center Valley
- See more homes for sale inCenter ValleyTake a look
Skip to first item
New Listings near 2805 Merion Dr #40
Skip to last item
- Tuskes Realty
- BHHS Fox & Roach Center Valley
- Keller Williams Realty Group
- Keller Williams Realty Group
- See more homes for sale inCenter ValleyTake a look
Skip to first item
Comparable Sales for 2805 Merion Dr #40
Address | Distance | Property Type | Sold Price | Sold Date | Bed | Bath | Sqft |
|---|---|---|---|---|---|---|---|
0.28 | Single-Family Home | $999,900 | 05/25/23 | 4 | 4 | 3,763 | |
0.28 | Single-Family Home | $990,330 | 03/11/24 | 4 | 4 | 4,091 | |
0.28 | Single-Family Home | $900,945 | 06/07/23 | 4 | 5 | 4,265 | |
0.20 | Single-Family Home | $1,050,000 | 10/12/23 | 4 | 3 | 2,899 | |
0.53 | Single-Family Home | $437,000 | 05/03/23 | 3 | 4 | 1,826 | |
0.45 | Single-Family Home | $405,000 | 11/13/23 | 3 | 3 | 2,140 | |
0.92 | Single-Family Home | $965,000 | 03/22/24 | 5 | 3 | 3,379 | |
0.48 | Single-Family Home | $394,900 | 05/26/23 | 3 | 2 | 1,434 |
LGBTQ Local Legal Protections
LGBTQ Local Legal Protections
Jamie Elstner, Tuskes Realty

IDX information is provided exclusively for personal, non-commercial use, and may not be used for any purpose other than to identify prospective properties consumers may be interested in purchasing.
Information is deemed reliable but not guaranteed.
The listing broker’s offer of compensation is made only to participants of the MLS where the listing is filed.
The listing broker’s offer of compensation is made only to participants of the MLS where the listing is filed.
2805 Merion Dr #40, Center Valley, PA 18034 is a 4 bedroom, 4 bathroom, 3,763 sqft single-family home built in 2024. This property is currently available for sale and was listed by GLVR on Dec 1, 2023. The MLS # for this home is MLS# 727957.
