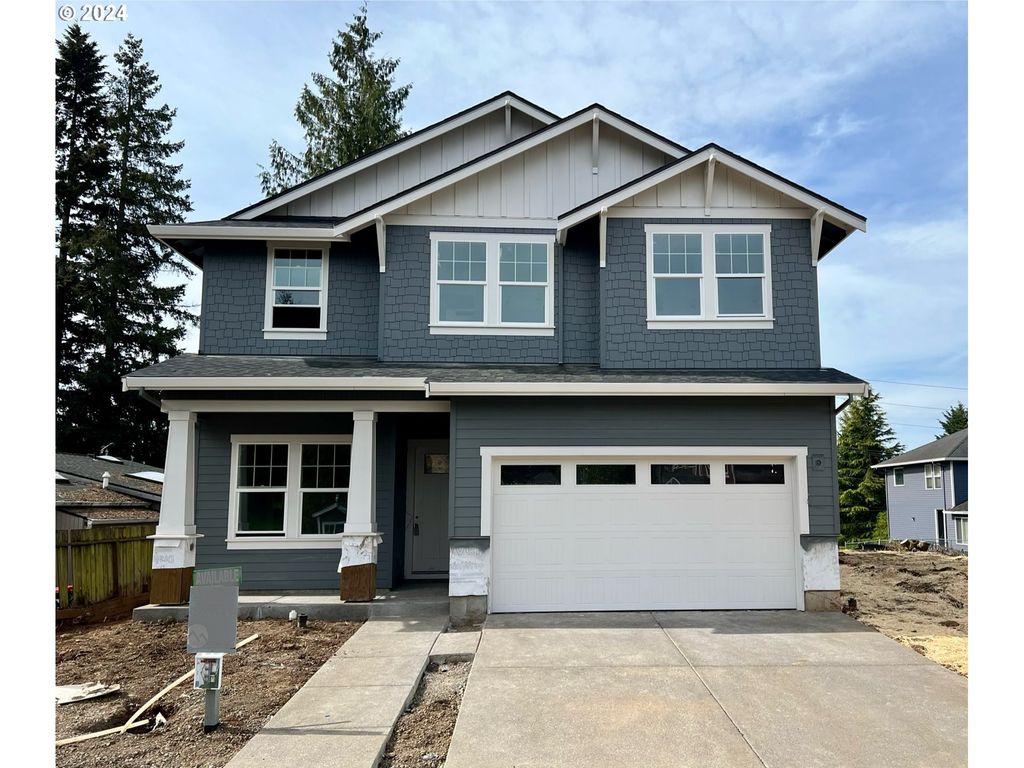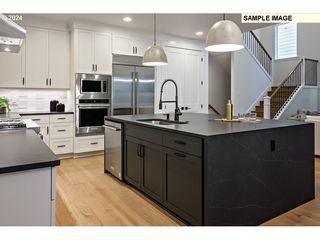


FOR SALENEW CONSTRUCTION
2802 York St
West Linn, OR 97068
Sunset- 5 Beds
- 4 Baths
- 3,002 sqft
- 5 Beds
- 4 Baths
- 3,002 sqft
5 Beds
4 Baths
3,002 sqft
Local Information
© Google
-- mins to
Commute Destination
Description
$60,000 of Designer Options have now been selected for this beautiful new construction home built by The Portlock Company in prime West Linn location. High-end finishes INCLUDED: hardwoods throughout main level (except bedroom) and on stairs, quartz waterfall island, heated floors in primary, custom ceiling treatment in dining room, solid core doors, fully wrapped windows throughout, 48" upper cabinets, great room built-ins, and more. Interior photos are of a similar home built by The Portlock Company. Finishes and selections will differ. The exceptional floor plan boasts an open living concept featuring an expansive 15' multi-slide door connecting the great room to a large covered patio with outdoor fireplace seamlessly blending indoor / outdoor living. A generous sized primary bed and spa like en-suite offer a serene retreat. The 10' ceilings on main and 9' ceilings on the upper level make the entire home feel grand. Top rated schools, close to awesome parks, great restaurants and shopping. Estimated completion to be late Spring 2024. TAXES TBD.
Home Highlights
Parking
3 Car Garage
Outdoor
Porch, Patio
A/C
Heating & Cooling
HOA
None
Price/Sqft
$366
Listed
72 days ago
Last check for updates: about 22 hours ago
Listing courtesy of Aaron Moomaw, (503) 260-9286
Cascade Hasson Sotheby's International Realty
Source: RMLS (OR), MLS#24334918

Home Details for 2802 York St
Active Status |
|---|
MLS Status: Active |
Interior Features |
|---|
Interior Details Basement: Crawl SpaceNumber of Rooms: 7Types of Rooms: Master Bedroom, Bedroom 2, Bedroom 3, Bedroom 4, Bedroom 5, Dining Room, Kitchen |
Beds & Baths Number of Bedrooms: 5Number of Bathrooms: 4Number of Bathrooms (full): 4Number of Bathrooms (main level): 1 |
Dimensions and Layout Living Area: 3002 Square Feet |
Appliances & Utilities Appliances: Built In Oven, Convection Oven, Dishwasher, Range Hood, Stainless Steel Appliance(s), Tankless Water HeaterDishwasherLaundry: Laundry Room |
Heating & Cooling Heating: Forced Air 95 PlusHas CoolingAir Conditioning: Central AirHas HeatingHeating Fuel: Forced Air 95 Plus |
Fireplace & Spa Number of Fireplaces: 2Fireplace: Gas, OutsideHas a Fireplace |
Gas & Electric Gas: Gas |
Windows, Doors, Floors & Walls Window: Double Pane Windows, Vinyl FramesFlooring: Hardwood |
Levels, Entrance, & Accessibility Stories: 2Floors: Hardwood |
View No View |
Exterior Features |
|---|
Exterior Home Features Roof: CompositionPatio / Porch: Covered Patio, PorchFencing: FencedExterior: YardFoundation: Concrete Perimeter |
Parking & Garage Number of Garage Spaces: 3Number of Covered Spaces: 3No CarportHas a GarageHas an Attached GarageHas Open ParkingParking Spaces: 3Parking: Driveway,On Street,Attached,Tandem |
Frontage Road Surface Type: Paved |
Water & Sewer Sewer: Public Sewer |
Days on Market |
|---|
Days on Market: 72 |
Property Information |
|---|
Year Built Year Built: 2024 |
Property Type / Style Property Type: ResidentialProperty Subtype: Residential, Single Family ResidenceArchitecture: Traditional |
Building Construction Materials: Cement SidingIs a New ConstructionNot Attached Property |
Property Information Condition: Under ConstructionParcel Number: 00385274 |
Price & Status |
|---|
Price List Price: $1,099,999Price Per Sqft: $366 |
Location |
|---|
Direction & Address City: West LinnCommunity: Sunset |
School Information Elementary School: SunsetJr High / Middle School: Rosemont RidgeHigh School: West Linn |
Agent Information |
|---|
Listing Agent Listing ID: 24334918 |
Building |
|---|
Building Area Building Area: 3002 Square Feet |
Community |
|---|
Not Senior Community |
HOA |
|---|
No HOA |
Offer |
|---|
Listing Terms: Cash, Conventional |
Compensation |
|---|
Buyer Agency Commission: 2.5Buyer Agency Commission Type: % |
Notes The listing broker’s offer of compensation is made only to participants of the MLS where the listing is filed |
Miscellaneous |
|---|
Mls Number: 24334918 |
Similar Homes You May Like
Skip to last item
- Windermere Realty Trust, Active
- Keller Williams Realty Professionals, Active
- Premiere Property Group, LLC, Active
- Real Broker, Active
- Keller Williams Sunset Corridor, Active
- ELEETE Real Estate, Active
- Berkshire Hathaway HomeServices NW Real Estate, Active
- The 503 Real Estate Co., Active
- Cascade Hasson Sotheby's International Realty, Active
- See more homes for sale inWest LinnTake a look
Skip to first item
New Listings near 2802 York St
Skip to last item
- Cascade Hasson Sotheby's International Realty, Active
- Pacific Lifestyle Homes Inc, Active
- Real Estate Performance Group, Active
- Windermere Realty Trust, Active
- RE/MAX Equity Group, Active
- RE/MAX Equity Group, Active
- eXp Realty, LLC, Active
- Keller Williams Realty Portland Premiere, Active
- See more homes for sale inWest LinnTake a look
Skip to first item
Comparable Sales for 2802 York St
Address | Distance | Property Type | Sold Price | Sold Date | Bed | Bath | Sqft |
|---|---|---|---|---|---|---|---|
0.11 | Single-Family Home | $890,000 | 02/29/24 | 5 | 3 | 3,036 | |
0.04 | Single-Family Home | $728,000 | 01/31/24 | 4 | 3 | 2,722 | |
0.13 | Single-Family Home | $782,000 | 04/05/24 | 5 | 3 | 2,869 | |
0.06 | Single-Family Home | $719,000 | 03/19/24 | 4 | 3 | 2,801 | |
0.16 | Single-Family Home | $1,030,000 | 10/24/23 | 5 | 3 | 3,290 | |
0.08 | Single-Family Home | $800,000 | 03/18/24 | 4 | 3 | 2,432 | |
0.14 | Single-Family Home | $924,500 | 09/01/23 | 4 | 3 | 2,783 | |
0.22 | Single-Family Home | $850,000 | 12/29/23 | 5 | 3 | 3,467 | |
0.24 | Single-Family Home | $1,000,000 | 08/22/23 | 5 | 4 | 4,359 | |
0.15 | Single-Family Home | $840,000 | 12/29/23 | 4 | 3 | 2,560 |
Neighborhood Overview
Neighborhood stats provided by third party data sources.
What Locals Say about Sunset
- Trulia User
- Resident
- 1y ago
"Lived here for the past 2 years. Very safe area with good people all around. Lots of cool parks within a 10-15 min drive. Great stores & quality restaurants near by. "
- Trulia User
- Resident
- 1y ago
"Everyone wants to get to know each other. Neighbors wave at each other and if you need help most anyone will offer a hand. There is great local parks and walking trails near most everyone too. And one of the best dog parks in the area is in town."
- Trulia User
- Resident
- 2y ago
"All holidays have an event of some sort. This is a great community. This is outside of Portland and there and friendly space for families."
- Terry
- Resident
- 5y ago
"5-7 blocks from 2 parks, but you would have to drive to the park. Within walking distance to restaurants. Area where restaurants are are well lit with sidewalks, so you can walk your dog on sidewalks. "
- Edward B.
- Resident
- 5y ago
"The commute is not good if you do not own a vehicle. Lots of hills. The nearest bus stop if at least 3 miles away,"
LGBTQ Local Legal Protections
LGBTQ Local Legal Protections
Aaron Moomaw, Cascade Hasson Sotheby's International Realty

The content relating to real estate for sale on this web site comes in part from the IDX program of the RMLS™ of Portland, Oregon. Real estate listings held by brokerage firms other than Zillow, Inc. are marked with the RMLS™ logo, and detailed information about these properties includes the names of the listing brokers. Listing content is copyright © 2024 RMLS™, Portland, Oregon.
This content last updated on 2024-04-02 07:40:16 PDT. Some properties which appear for sale on this web site may subsequently have sold or may no longer be available.
All information provided is deemed reliable but is not guaranteed and should be independently verified.
The listing broker’s offer of compensation is made only to participants of the MLS where the listing is filed.
The listing broker’s offer of compensation is made only to participants of the MLS where the listing is filed.
