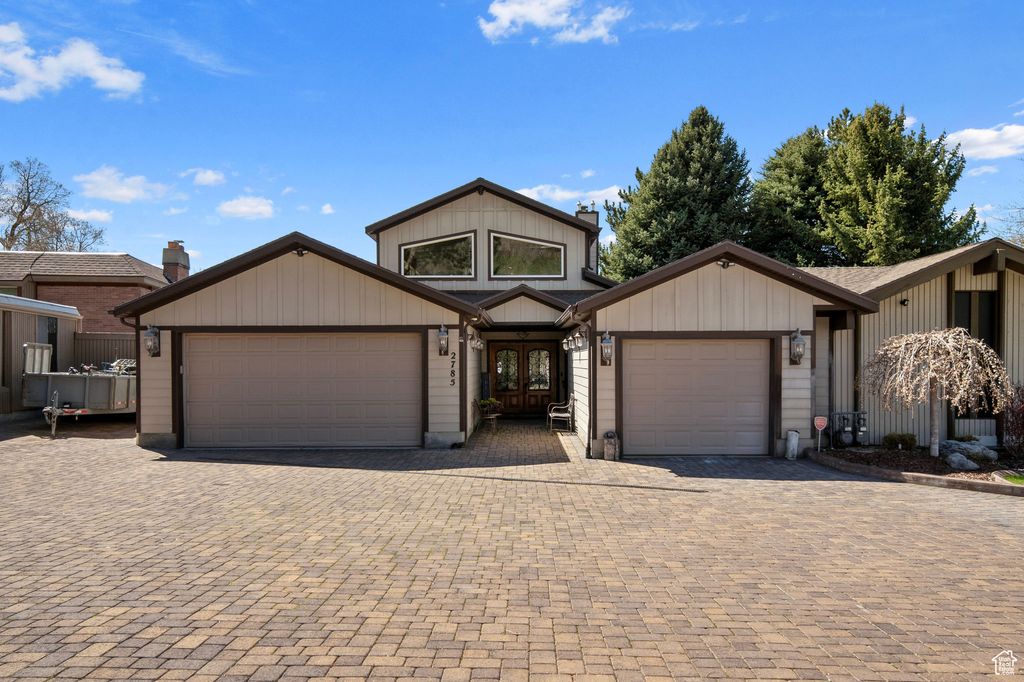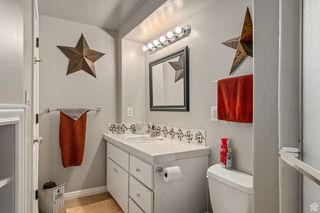


FOR SALE
2785 N Marrcrest E
Provo, UT 84604
Riverside- 4 Beds
- 5 Baths
- 4,844 sqft
- 4 Beds
- 5 Baths
- 4,844 sqft
4 Beds
5 Baths
4,844 sqft
Local Information
© Google
-- mins to
Commute Destination
Description
Introducing this stunning 4 bedroom, 4 1/2 bathroom home bordering Riverside Golf Club and nestled at the base of picturesque Provo Canyon. This meticulously designed home has a brick paved driveway with an optional ADU with its own entrance at the front of the home. The thoughtfully designed high end kitchen adds beauty with an openness to allow large gatherings. The grand suite allows main level living and with sliding glass doors that open to an enormous deck the space feels unlimited. The large suite includes a spa-like extra large bathroom with a heated tiled floor. The vaulted living spaces in this home make up all three levels that is perfect for both entertaining and quiet moments. A walkout basement with patio make the outdoor area ideal. Being close to a hiking/biking trail and minutes drive to Sundance and Park city add extra points for the nature enthusiasts while also being close to dining and shopping. Don't miss your chance to make this captivating property your new home. Square footage figures are provided as a courtesy estimate only and were obtained from county. Buyer is advised to obtain an independent measurement.
Home Highlights
Parking
3 Car Garage
Outdoor
Porch, Patio, Deck
A/C
Heating & Cooling
HOA
$225/Monthly
Price/Sqft
$181
Listed
30 days ago
Home Details for 2785 N Marrcrest E
Interior Features |
|---|
Interior Details Basement: Daylight,Entrance,Full,Walk-Out Access,Basement EntranceNumber of Rooms: 21Types of Rooms: Master Bedroom |
Beds & Baths Number of Bedrooms: 4Main Level Bedrooms: 2Number of Bathrooms: 5Number of Bathrooms (full): 3Number of Bathrooms (three quarters): 1Number of Bathrooms (half): 1Number of Bathrooms (partial): 1 |
Dimensions and Layout Living Area: 4844 Square Feet |
Appliances & Utilities Utilities: Natural Gas Connected, Electricity Connected, Sewer Connected, Water ConnectedAppliances: Portable Dishwasher, Microwave, Refrigerator, Water Softener Owned, Oven, Countertop Range, Gas RangeLaundry: Gas Dryer HookupMicrowaveRefrigerator |
Heating & Cooling Heating: Forced Air,Central,WoodHas CoolingAir Conditioning: Central Air,Ceiling Fan(s)Has HeatingHeating Fuel: Forced Air |
Fireplace & Spa Number of Fireplaces: 2Fireplace: Fireplace Equipment, Wood Burning StoveSpa: Jetted TubHas a FireplaceHas a Spa |
Gas & Electric Has Electric on Property |
Windows, Doors, Floors & Walls Window: Blinds, Plantation Shutters, Window Coverings, Skylight(s)Door: Sliding DoorsFlooring: Carpet, Hardwood, Tile |
Levels, Entrance, & Accessibility Stories: 3Floors: Carpet, Hardwood, Tile |
View Has a ViewView: Mountain(s) |
Exterior Features |
|---|
Exterior Home Features Roof: AsphaltPatio / Porch: Covered, Screened, Patio, Covered Deck, Covered Patio, Screened Porch, Open PatioFencing: Full, PartialVegetation: Landscaping: Full, Mature TreesOther Structures: Storage Shed(s)Exterior: Awning(s), Entry (Foyer), LightingNo Private Pool |
Parking & Garage Number of Garage Spaces: 3Number of Covered Spaces: 3Open Parking Spaces: 6No CarportHas a GarageHas an Attached GarageHas Open ParkingParking Spaces: 9Parking: Open,RV Access/Parking |
Frontage Road Surface Type: PavedNot on Waterfront |
Water & Sewer Sewer: Public Sewer, Sewer: Public |
Farm & Range Frontage Length: 27.6 |
Surface & Elevation Topography: Terrain Grad Slope |
Finished Area Finished Area (above surface): 2972 Square FeetFinished Area (below surface): 1872 Square Feet |
Days on Market |
|---|
Days on Market: 30 |
Property Information |
|---|
Year Built Year Built: 1968Year Renovated: 2007 |
Property Type / Style Property Type: Residential IncomeProperty Subtype: Multi FamilyArchitecture: Rambler/Ranch |
Building Construction Materials: Clapboard/Masonite, OtherNot a New ConstructionIncludes Home Warranty |
Property Information Condition: Blt./StandingNot Included in Sale: Dryer, Refrigerator, WasherIncluded in Sale: Ceiling Fan, Dishwasher: Portable, Fireplace Equipment, Microwave, Range, Refrigerator, Storage Shed(s), Water Softener: Own, Window Coverings, Wood StoveParcel Number: 460170021 |
Price & Status |
|---|
Price List Price: $874,900Price Per Sqft: $181 |
Active Status |
|---|
MLS Status: Active |
Location |
|---|
Direction & Address City: ProvoCommunity: Marrcrest |
School Information Elementary School: Canyon CrestElementary School District: ProvoJr High / Middle School: CentennialJr High / Middle School District: ProvoHigh School: TimpviewHigh School District: Provo |
Agent Information |
|---|
Listing Agent Listing ID: 1989206 |
Building |
|---|
Building Area Building Area: 4844 Square Feet |
Community |
|---|
Not Senior Community |
HOA |
|---|
HOA Fee Includes: Insurance, Sewer, Trash, WaterHOA Name: Advantage MgmtHOA Phone: 801-235-7368Has an HOAHOA Fee: $225/Monthly |
Lot Information |
|---|
Lot Area: 9147.6 sqft |
Documents |
|---|
Disclaimer: Information not guaranteed. Buyer to verify all information. |
Offer |
|---|
Listing Terms: Cash, Conventional, FHA, VA Loan |
Compensation |
|---|
Buyer Agency Commission: 2.5Buyer Agency Commission Type: % |
Notes The listing broker’s offer of compensation is made only to participants of the MLS where the listing is filed |
Miscellaneous |
|---|
BasementMls Number: 1989206 |
Additional Information |
|---|
HOA Amenities: Biking Trails,Golf Course,Trail(s),Insurance,Picnic Area,Playground,Sewer Paid,Snow Removal,Trash,Water |
Last check for updates: about 12 hours ago
Listing courtesy of Barbi Schramm, (801) 372-2344
Presidio Real Estate
Source: UtahRealEstate.com, MLS#1989206

Price History for 2785 N Marrcrest E
| Date | Price | Event | Source |
|---|---|---|---|
| 03/30/2024 | $874,900 | Listed For Sale | UtahRealEstate.com #1989206 |
Similar Homes You May Like
Skip to last item
- Stonebridge Real Estate LLC
- Better Homes and Gardens Real Estate Momentum (Lehi)
- See more homes for sale inProvoTake a look
Skip to first item
New Listings near 2785 N Marrcrest E
Skip to last item
- Stonebridge Real Estate LLC
- See more homes for sale inProvoTake a look
Skip to first item
Neighborhood Overview
Neighborhood stats provided by third party data sources.
LGBTQ Local Legal Protections
LGBTQ Local Legal Protections
Barbi Schramm, Presidio Real Estate

Based on information from the Wasatch Front Regional Multiple Listing Service, Inc. as of 2024-01-24 15:13:16 PST. All data, including all measurements and calculations of area, is obtained from various sources and has not been, and will not be, verified by broker or the MLS. All information should be independently reviewed and verified for accuracy. Properties may or may not be listed by the office/agent presenting the information. Click here for more information
The listing broker’s offer of compensation is made only to participants of the MLS where the listing is filed.
The listing broker’s offer of compensation is made only to participants of the MLS where the listing is filed.
