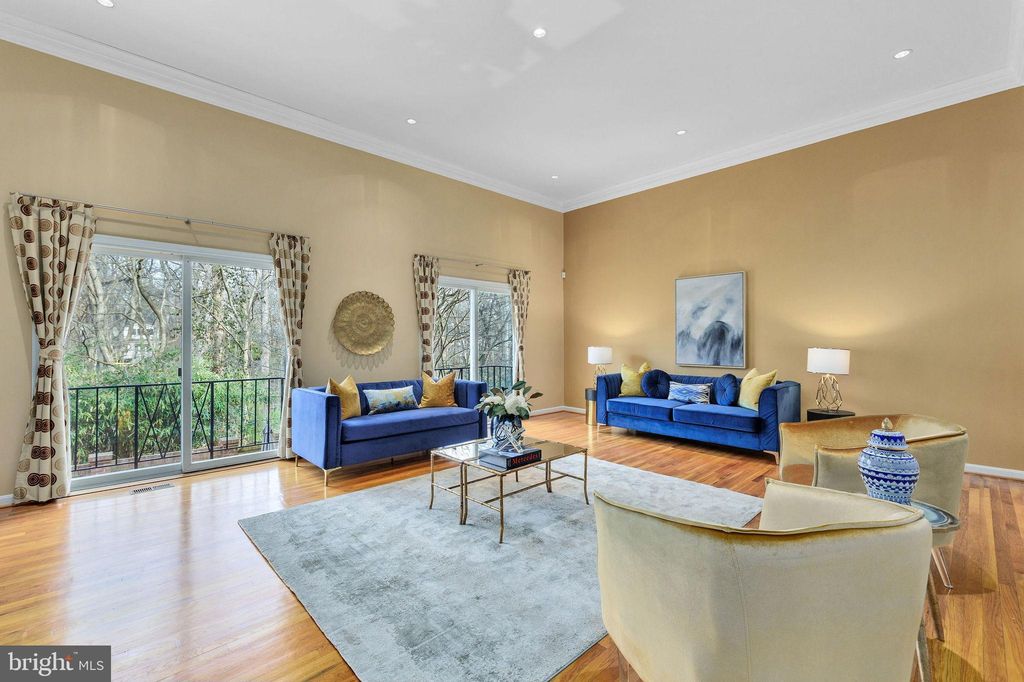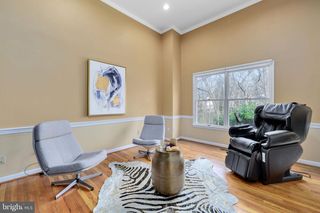


FOR SALE
2756 Unicorn Ln NW
Washington, DC 20015
Barnaby Woods- 5 Beds
- 6 Baths
- 4,142 sqft
- 5 Beds
- 6 Baths
- 4,142 sqft
5 Beds
6 Baths
4,142 sqft
Local Information
© Google
-- mins to
Commute Destination
Description
New price! A detached version of this house is well over $2 million in Chevy Chase so why pay more since you have all the forest land behind the house in addition to your private patio? Rare and stunning creek & forest views from rear, 4,000+ square foot interior. Sunny townhouse with dramatic proportions, including 12 foot ceilings in the oversize living room and library. Great for entertaining on a large scale or just enjoying living with a great floor plan. Renovated, oversize, eat-in kitchen with Dacor appliances and separate pantry. Spacious primary bath with Grohe fixtures, Carrera marble and separate Jacuzzi tub, skylight, fully fenced rear patio garden, garage plus additional parking. 4,142 interior square feet, according to the DC tax records, 5+-bedrooms, 4 full and two half-baths. Oak floors, high-efficiency central heating and electrical central air conditioning. Exterior Ring cameras in use. Rock Creek Park adjacent to complex with Chevy Chase shops and Lafayette Elementary not far away. Tesla charger can convey.
Home Highlights
Parking
1 Car Garage
Outdoor
No Info
A/C
Heating & Cooling
HOA
$167/Monthly
Price/Sqft
$350
Listed
44 days ago
Home Details for 2756 Unicorn Ln NW
Interior Features |
|---|
Interior Details Basement: ImprovedNumber of Rooms: 1Types of Rooms: Basement |
Beds & Baths Number of Bedrooms: 5Main Level Bedrooms: 1Number of Bathrooms: 6Number of Bathrooms (full): 4Number of Bathrooms (half): 2Number of Bathrooms (main level): 2 |
Dimensions and Layout Living Area: 4142 Square Feet |
Appliances & Utilities Utilities: Cable AvailableAppliances: Built-In Microwave, Cooktop, Dishwasher, Disposal, Dryer, Oven - Wall, Range Hood, Washer, Freezer, Electric Water HeaterDishwasherDisposalDryerWasher |
Heating & Cooling Heating: Central,Heat Pump,ElectricHas CoolingAir Conditioning: Central A/C,ElectricHas HeatingHeating Fuel: Central |
Fireplace & Spa Number of Fireplaces: 1Has a Fireplace |
Windows, Doors, Floors & Walls Window: Skylight(s)Flooring: Hardwood |
Levels, Entrance, & Accessibility Stories: 3Levels: ThreeAccessibility: Accessible DoorsFloors: Hardwood |
Security Security: Electric Alarm, Motion Detectors |
Exterior Features |
|---|
Exterior Home Features Fencing: Back YardOther Structures: Above Grade, Below GradeFoundation: SlabNo Private Pool |
Parking & Garage Number of Garage Spaces: 1Number of Covered Spaces: 1Other Parking: Assigned ParkingNo CarportHas a GarageHas an Attached GarageHas Open ParkingParking Spaces: 1Parking: Garage Faces Front,Concrete Driveway,Assigned,Attached Garage |
Pool Pool: None |
Frontage Not on Waterfront |
Water & Sewer Sewer: Public Sewer |
Finished Area Finished Area (above surface): 4142 Square Feet |
Days on Market |
|---|
Days on Market: 44 |
Property Information |
|---|
Year Built Year Built: 1979 |
Property Type / Style Property Type: ResidentialProperty Subtype: TownhouseStructure Type: Interior Row/TownhouseArchitecture: Federal |
Building Construction Materials: BrickNot a New Construction |
Property Information Not Included in Sale: Dining Room Hanging Light Fixture, Bidet Attachment, Receiver And Speakers, Ring Doorbell And Home Security SystemIncluded in Sale: Home Video Projection & Screen, 3 Television Brackets, Warming Drawer, Drink Refrigerator, Ev ChargerParcel Number: 2343//0067 |
Price & Status |
|---|
Price List Price: $1,450,000Price Per Sqft: $350 |
Status Change & Dates Possession Timing: Close Of Escrow |
Active Status |
|---|
MLS Status: ACTIVE |
Location |
|---|
Direction & Address City: WashingtonCommunity: Chevy Chase |
School Information Elementary School: LafayetteElementary School District: District Of Columbia Public SchoolsJr High / Middle School: DealJr High / Middle School District: District Of Columbia Public SchoolsHigh School: Jackson-reedHigh School District: District Of Columbia Public Schools |
Agent Information |
|---|
Listing Agent Listing ID: DCDC2132584 |
Community |
|---|
Not Senior Community |
HOA |
|---|
HOA Fee Includes: Management, Snow RemovalHOA Name: ChatsworthHas an HOAHOA Fee: $167/Monthly |
Lot Information |
|---|
Lot Area: 2880 sqft |
Listing Info |
|---|
Special Conditions: Standard |
Offer |
|---|
Listing Agreement Type: Exclusive Right To Sell |
Compensation |
|---|
Buyer Agency Commission: 3Buyer Agency Commission Type: %Sub Agency Commission: 2.5Sub Agency Commission Type: % |
Notes The listing broker’s offer of compensation is made only to participants of the MLS where the listing is filed |
Business |
|---|
Business Information Ownership: Fee Simple |
Miscellaneous |
|---|
BasementMls Number: DCDC2132584 |
Additional Information |
|---|
HOA Amenities: None |
Last check for updates: about 5 hours ago
Listing courtesy of Vincent Hurteau, (202) 667-1800
Continental Properties, Ltd.
Source: Bright MLS, MLS#DCDC2132584

Price History for 2756 Unicorn Ln NW
| Date | Price | Event | Source |
|---|---|---|---|
| 04/19/2024 | $1,450,000 | PriceChange | Bright MLS #DCDC2132584 |
| 03/15/2024 | $1,495,000 | Listed For Sale | Bright MLS #DCDC2132584 |
| 04/28/2006 | $1,150,000 | Sold | N/A |
| 12/12/2005 | $1,140,000 | Sold | N/A |
Similar Homes You May Like
Skip to last item
- Long & Foster Real Estate, Inc.
- Washington Fine Properties, LLC
- See more homes for sale inWashingtonTake a look
Skip to first item
New Listings near 2756 Unicorn Ln NW
Skip to last item
- Long & Foster Real Estate, Inc.
- Long & Foster Real Estate, Inc.
- RLAH @properties
- Long & Foster Real Estate, Inc.
- Douglas Realty, LLC
- Haverford Realty, LLC
- See more homes for sale inWashingtonTake a look
Skip to first item
Property Taxes and Assessment
| Year | 2023 |
|---|---|
| Tax | $11,061 |
| Assessment | $1,508,040 |
Home facts updated by county records
Comparable Sales for 2756 Unicorn Ln NW
Address | Distance | Property Type | Sold Price | Sold Date | Bed | Bath | Sqft |
|---|---|---|---|---|---|---|---|
1.34 | Townhouse | $1,375,000 | 05/01/23 | 4 | 6 | 3,261 | |
1.42 | Townhouse | $1,460,000 | 02/29/24 | 5 | 5 | 2,479 | |
1.42 | Townhouse | $1,200,000 | 12/22/23 | 3 | 5 | 3,306 | |
1.40 | Townhouse | $1,400,000 | 03/08/24 | 3 | 5 | 3,100 | |
1.56 | Townhouse | $1,229,000 | 05/17/23 | 5 | 5 | 3,402 | |
1.37 | Townhouse | $725,000 | 08/18/23 | 5 | 4 | 1,600 | |
1.39 | Townhouse | $900,000 | 04/08/24 | 4 | 4 | 2,360 | |
1.56 | Townhouse | $1,290,000 | 03/19/24 | 5 | 4 | 3,260 |
Neighborhood Overview
Neighborhood stats provided by third party data sources.
What Locals Say about Barnaby Woods
- Trulia User
- Visitor
- 1y ago
"Super nice mix of families and long term homeowners. Lots of children my grandchildren age. Neighbors look out fir each other. "
- Keilydlevy
- Resident
- 4y ago
"I’ve lived here for 30 years. This is a great place to raise kids - schools, playgrounds, churches, library, community center, sidewalks etc. it’s also a good place to be retired - restaurants, shopping, movies, doctors offices, hospital, park, etc. both walking to and drive to nearby. The homes are mostly pre WWII brick colonials and there are a lot of mature tall trees. It’s the best of urban and suburban. Safe."
- Etrproperties
- Visitor
- 4y ago
"I visit here a lot. My daughter and her family live here. The area is full of children, houses are well kept. Everyone seems friendly. "
- Jemema W.
- Resident
- 5y ago
"Mostly everyone has pets here and dogs -- so bring your dogs."
- Jemema W.
- Resident
- 5y ago
"You can drive from place to place or take the bus -- but some places you can just walk to."
- Jemema W.
- Resident
- 5y ago
"It's a friendly neighborhood where everyone knows each other."
- Jemema W.
- Resident
- 5y ago
"It's a mostly kid-friendly neighborhood."
- Jon C.
- Resident
- 5y ago
"I have two chihuahuas and everyone loves them. My other neighbor has a dog, and two neighbors down the street also have dogs."
- Malcolm G.
- Resident
- 5y ago
"I think that dog owners would love the area."
- Jon C.
- Resident
- 5y ago
"Overall, great neighborhood with good people -- but sometimes it can get very traffick-y."
- Malcolm G.
- Resident
- 5y ago
"It's a simple commute via metro, I don't think that it's difficult."
- Jon C.
- Resident
- 5y ago
"Nice neighborhood. Everybody is friendly and we all get along."
- Jon C.
- Resident
- 5y ago
"It's a great place to start a family."
- infiity f.
- Resident
- 5y ago
"Dog owners would like that there are lots of grassy areas for dogs to play in."
- infiity f.
- Resident
- 5y ago
"I commute by walking because there are very nice walking places in between the trees."
- infiity f.
- Resident
- 5y ago
"The buildings are beautiful. The antique shops are very nice."
LGBTQ Local Legal Protections
LGBTQ Local Legal Protections
Vincent Hurteau, Continental Properties, Ltd.

The data relating to real estate for sale on this website appears in part through the BRIGHT Internet Data Exchange program, a voluntary cooperative exchange of property listing data between licensed real estate brokerage firms, and is provided by BRIGHT through a licensing agreement.
Listing information is from various brokers who participate in the Bright MLS IDX program and not all listings may be visible on the site.
The property information being provided on or through the website is for the personal, non-commercial use of consumers and such information may not be used for any purpose other than to identify prospective properties consumers may be interested in purchasing.
Some properties which appear for sale on the website may no longer be available because they are for instance, under contract, sold or are no longer being offered for sale.
Property information displayed is deemed reliable but is not guaranteed.
Copyright 2024 Bright MLS, Inc. Click here for more information
The listing broker’s offer of compensation is made only to participants of the MLS where the listing is filed.
The listing broker’s offer of compensation is made only to participants of the MLS where the listing is filed.
2756 Unicorn Ln NW, Washington, DC 20015 is a 5 bedroom, 6 bathroom, 4,142 sqft townhouse built in 1979. 2756 Unicorn Ln NW is located in Barnaby Woods, Washington. This property is currently available for sale and was listed by Bright MLS on Mar 14, 2024. The MLS # for this home is MLS# DCDC2132584.
