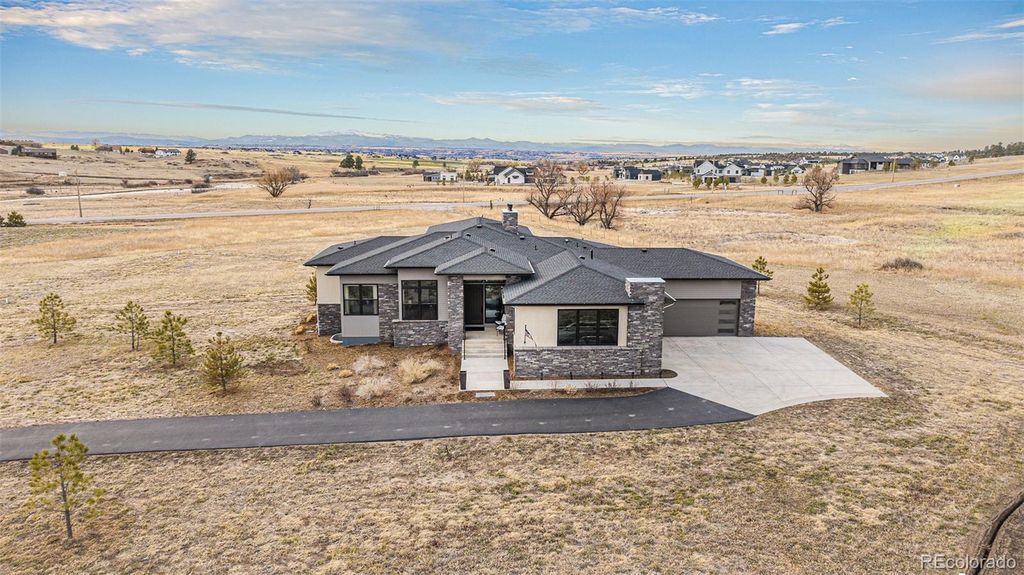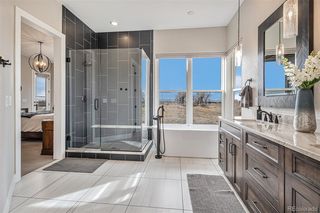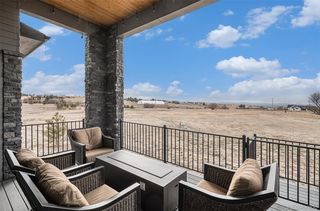


FOR SALE2.3 ACRES
2730 Fox View Trail
Franktown, CO 80116
- 5 Beds
- 5 Baths
- 4,953 sqft (on 2.30 acres)
- 5 Beds
- 5 Baths
- 4,953 sqft (on 2.30 acres)
5 Beds
5 Baths
4,953 sqft
(on 2.30 acres)
Local Information
© Google
-- mins to
Commute Destination
Description
Discover unparalleled luxury living in the coveted Foxhill Community, where every detail of this magnificent Custom Built residence tells a story of refined craftsmanship and captivating design.
Step inside to Wide Plank Flooring and a Graceful Curved Staircase, setting the stage for an enchanting experience that only grows with each moment.
As you wander further in, you'll find yourself ensconced in the heart of the home—the kitchen. A haven for culinary enthusiasts, it boasts top-of-the-line Sub-Zero Refrigerator, Wolff Oven/Speed Oven, and Microwave Combo, alongside custom cabinetry adorned with crown molding, opulent Quartzite Countertops, and an elegant backsplash that serves as the perfect canvas for culinary masterpieces. And let's not forget the convenient pot filler and tucked-away pantry, designed to cater to every culinary whim.
Entertain in the great room with a cozy fireplace and Large Sliders leading to your covered patio and jaw-dropping views, seamlessly connected to the open-concept kitchen. Retreat to the Master Suite. There, you'll find yourself gazing at each thoughtful finish in the luxurious 5-Piece Bathroom leading you to a Walk-in Closet and Connected Laundry Room for ultimate convenience.
Two additional bedrooms on the main level share a jack and jill bathroom, while a dedicated office offers effortless work-from-home convenience.
Venture downstairs to the basement, where 10' Ceilings, continued 8' Doors and a Vast Rec Room with yet another fireplace to curl up to on chilly nights await, pre-plumbed for a wet bar to elevate your entertainment experience. Two more en-suite bedrooms— one boasting a walk-in closet finish this space, along with a generous unfinished area primed for storage or customization, ensuring that every need is met with style and sophistication.
A 4-Car Garage completes this offering of unparalleled comfort and elegance amidst mountain serenity. Welcome home to a life of luxury and boundless possibility.
Step inside to Wide Plank Flooring and a Graceful Curved Staircase, setting the stage for an enchanting experience that only grows with each moment.
As you wander further in, you'll find yourself ensconced in the heart of the home—the kitchen. A haven for culinary enthusiasts, it boasts top-of-the-line Sub-Zero Refrigerator, Wolff Oven/Speed Oven, and Microwave Combo, alongside custom cabinetry adorned with crown molding, opulent Quartzite Countertops, and an elegant backsplash that serves as the perfect canvas for culinary masterpieces. And let's not forget the convenient pot filler and tucked-away pantry, designed to cater to every culinary whim.
Entertain in the great room with a cozy fireplace and Large Sliders leading to your covered patio and jaw-dropping views, seamlessly connected to the open-concept kitchen. Retreat to the Master Suite. There, you'll find yourself gazing at each thoughtful finish in the luxurious 5-Piece Bathroom leading you to a Walk-in Closet and Connected Laundry Room for ultimate convenience.
Two additional bedrooms on the main level share a jack and jill bathroom, while a dedicated office offers effortless work-from-home convenience.
Venture downstairs to the basement, where 10' Ceilings, continued 8' Doors and a Vast Rec Room with yet another fireplace to curl up to on chilly nights await, pre-plumbed for a wet bar to elevate your entertainment experience. Two more en-suite bedrooms— one boasting a walk-in closet finish this space, along with a generous unfinished area primed for storage or customization, ensuring that every need is met with style and sophistication.
A 4-Car Garage completes this offering of unparalleled comfort and elegance amidst mountain serenity. Welcome home to a life of luxury and boundless possibility.
Home Highlights
Parking
4 Car Garage
Outdoor
Porch, Patio, Deck
A/C
Heating & Cooling
HOA
$150/Monthly
Price/Sqft
$343
Listed
45 days ago
Home Details for 2730 Fox View Trail
Interior Features |
|---|
Interior Details Basement: Finished,FullNumber of Rooms: 10 |
Beds & Baths Number of Bedrooms: 5Main Level Bedrooms: 3Number of Bathrooms: 5Number of Bathrooms (full): 2Number of Bathrooms (three quarters): 2Number of Bathrooms (half): 1Number of Bathrooms (main level): 3 |
Dimensions and Layout Living Area: 4953 Square Feet |
Appliances & Utilities Appliances: Cooktop, Dishwasher, Disposal, Double Oven, Microwave, Range Hood, RefrigeratorDishwasherDisposalLaundry: In UnitMicrowaveRefrigerator |
Heating & Cooling Heating: Forced AirHas CoolingAir Conditioning: Central AirHas HeatingHeating Fuel: Forced Air |
Fireplace & Spa Number of Fireplaces: 2Fireplace: Basement, Living RoomHas a Fireplace |
Windows, Doors, Floors & Walls Flooring: Carpet, Tile, Wood |
Levels, Entrance, & Accessibility Stories: 1Levels: OneFloors: Carpet, Tile, Wood |
View Has a ViewView: Meadow, Mountain(s), Plains |
Exterior Features |
|---|
Exterior Home Features Roof: CompositionPatio / Porch: Covered, Deck, Front Porch, Patio |
Parking & Garage Number of Garage Spaces: 4Number of Covered Spaces: 4Has a GarageHas an Attached GarageParking Spaces: 4Parking: Garage Attached |
Finished Area Finished Area (above surface): 2480 Square FeetFinished Area (below surface): 1399 Square Feet |
Days on Market |
|---|
Days on Market: 45 |
Property Information |
|---|
Year Built Year Built: 2021 |
Property Type / Style Property Type: ResidentialProperty Subtype: Single Family ResidenceStructure Type: HouseArchitecture: House |
Building Construction Materials: Concrete, Frame, Stone, StuccoNot Attached Property |
Property Information Not Included in Sale: Seller's Personal Property, Staging Items, Security Cameras, Arlo Doorbell, Washer And Dryer, Televisions, Television Wall Mounts, And Garage RefrigeratorParcel Number: R0494045 |
Price & Status |
|---|
Price List Price: $1,700,000Price Per Sqft: $343 |
Status Change & Dates Possession Timing: Negotiable |
Active Status |
|---|
MLS Status: Active |
Media |
|---|
Location |
|---|
Direction & Address City: FranktownCommunity: Fox Hill |
School Information Elementary School: FranktownElementary School District: Douglas RE-1Jr High / Middle School: SagewoodJr High / Middle School District: Douglas RE-1High School: PonderosaHigh School District: Douglas RE-1 |
Agent Information |
|---|
Listing Agent Listing ID: 2245779 |
Building |
|---|
Building Area Building Area: 4953 Square Feet |
Community |
|---|
Not Senior Community |
HOA |
|---|
HOA Fee Includes: Recycling, TrashHOA Name: Foxhill Metro District 1HOA Phone: 970-484-0101HOA Phone (alt): 970-484-0101HOA Name (second): Foxhill Metro District 2HOA Fee Frequency (second): Included in Property TaxHas an HOAHOA Fee: $450/Quarterly |
Lot Information |
|---|
Lot Area: 2.3 Acres |
Listing Info |
|---|
Special Conditions: Standard |
Offer |
|---|
Listing Terms: 1031 Exchange, Cash, Conventional, FHA, Jumbo, VA Loan |
Mobile R/V |
|---|
Mobile Home Park Mobile Home Units: Feet |
Compensation |
|---|
Buyer Agency Commission: 2.8Buyer Agency Commission Type: % |
Notes The listing broker’s offer of compensation is made only to participants of the MLS where the listing is filed |
Business |
|---|
Business Information Ownership: Individual |
Miscellaneous |
|---|
BasementMls Number: 2245779Attribution Contact: YourLifeTimeRealtors@gmail.com, 303-809-5515 |
Additional Information |
|---|
Mlg Can ViewMlg Can Use: IDX |
Last check for updates: 1 day ago
Listing courtesy of Kevin Capra, (303) 809-5515
Compass - Denver
Source: REcolorado, MLS#2245779

Price History for 2730 Fox View Trail
| Date | Price | Event | Source |
|---|---|---|---|
| 03/21/2024 | $1,700,000 | Listed For Sale | REcolorado #2245779 |
| 11/01/2021 | $1,227,003 | Sold | REcolorado #1958769 |
| 03/03/2021 | $1,175,000 | Pending | REcolorado #1958769 |
| 09/30/2020 | $1,175,000 | Listed For Sale | Agent Provided |
Similar Homes You May Like
Skip to last item
- Keller Williams Realty Downtown LLC, MLS#5410411
- Worth Clark Realty, MLS#7135552
- RE/MAX ALLIANCE, MLS#1832226
- RE/MAX ALLIANCE, MLS#8550930
- LANDMARK RESIDENTIAL BROKERAGE, MLS#5604009
- Equity Colorado Real Estate, MLS#2332918
- RE/MAX ALLIANCE, MLS#8078435
- RE/MAX Professionals, MLS#7988165
- See more homes for sale inFranktownTake a look
Skip to first item
New Listings near 2730 Fox View Trail
Skip to last item
- Novella Real Estate, MLS#5342418
- Novella Real Estate, MLS#3482180
- Realty One Group Premier, MLS#9159600
- LIV Sotheby's International Realty, MLS#5433607
- Front Range Real Estate Professionals, LLC
- See more homes for sale inFranktownTake a look
Skip to first item
Comparable Sales for 2730 Fox View Trail
Address | Distance | Property Type | Sold Price | Sold Date | Bed | Bath | Sqft |
|---|---|---|---|---|---|---|---|
0.04 | Single-Family Home | $2,000,000 | 05/12/23 | 5 | 5 | 6,473 | |
0.21 | Single-Family Home | $1,515,000 | 03/01/24 | 5 | 4 | 5,140 | |
0.16 | Single-Family Home | $1,700,000 | 10/31/23 | 4 | 5 | 5,141 | |
0.28 | Single-Family Home | $1,700,000 | 07/24/23 | 5 | 6 | 4,983 | |
0.24 | Single-Family Home | $1,928,500 | 04/24/24 | 4 | 5 | 4,999 | |
0.25 | Single-Family Home | $2,350,000 | 07/28/23 | 5 | 5 | 5,776 | |
0.29 | Single-Family Home | $2,356,523 | 07/19/23 | 4 | 7 | 5,742 | |
0.48 | Single-Family Home | $1,460,000 | 06/21/23 | 4 | 4 | 5,586 | |
0.41 | Single-Family Home | $2,379,000 | 12/21/23 | 4 | 5 | 5,691 | |
0.47 | Single-Family Home | $1,663,911 | 09/06/23 | 3 | 4 | 4,516 |
What Locals Say about Franktown
- Karen J.
- Resident
- 3y ago
"Just moved here and love it, quiet neighborhood, lots of wildlife, beautiful view of Pikes Peak . Out of the hectic city yet close to everything in castle rock and Elizabeth "
- Becky L.
- Resident
- 4y ago
"I love our location! I do wish there were more neighborhood get-togethers. But I guess that’s a trade off for no HOA!"
- Becky P. L.
- Resident
- 5y ago
"We are new here and haven’t heard of any events. I do love my house and area though. Hoping to find other kids in the area as well. "
- Brech7755
- Resident
- 5y ago
"franktown is an oasis of small average homes in the middle of other towns growing out of control. it is a great place "
LGBTQ Local Legal Protections
LGBTQ Local Legal Protections
Kevin Capra, Compass - Denver

© 2023 REcolorado® All rights reserved. Certain information contained herein is derived from information which is the licensed property of, and copyrighted by, REcolorado®. Click here for more information
The listing broker’s offer of compensation is made only to participants of the MLS where the listing is filed.
The listing broker’s offer of compensation is made only to participants of the MLS where the listing is filed.
2730 Fox View Trail, Franktown, CO 80116 is a 5 bedroom, 5 bathroom, 4,953 sqft single-family home built in 2021. This property is currently available for sale and was listed by REcolorado on Mar 14, 2024. The MLS # for this home is MLS# 2245779.
