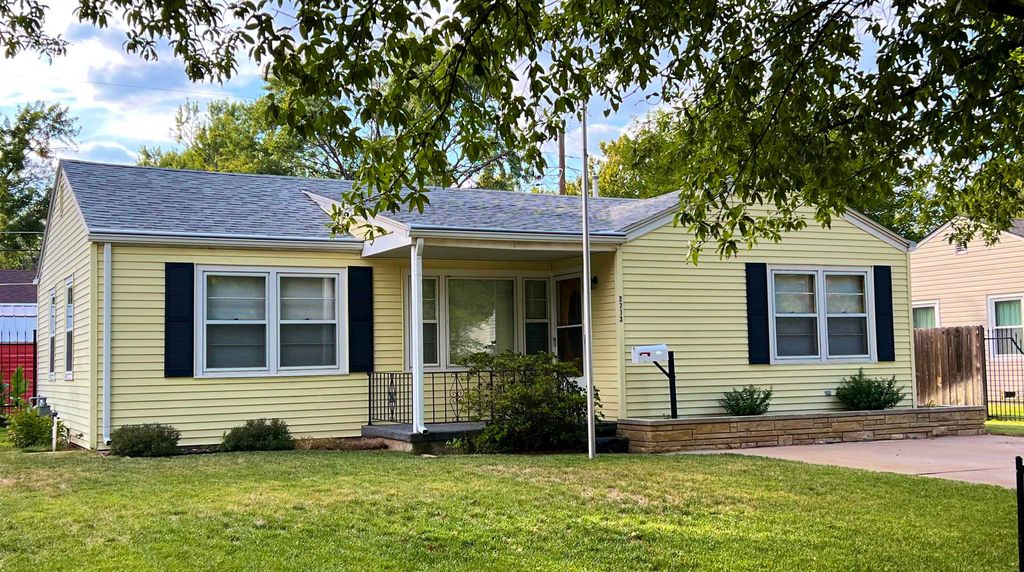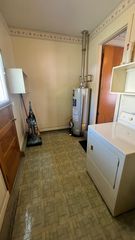


OFF MARKET
2713 S Lulu Ave
Wichita, KS 67216
South City Community- 3 Beds
- 1 Bath
- 1,130 sqft
- 3 Beds
- 1 Bath
- 1,130 sqft
3 Beds
1 Bath
1,130 sqft
Homes for Sale Near 2713 S Lulu Ave
Skip to last item
- Kim Smith-Martin, Kansas Real Estate Professionals
- Randall Flickinger, J.P. Weigand & Sons
- See more homes for sale inWichitaTake a look
Skip to first item
Local Information
© Google
-- mins to
Commute Destination
Description
This property is no longer available to rent or to buy. This description is from April 03, 2024
One look at this home and you will be charmed!! Enjoy the character of this wonderful 3 bedroom, 1 bath, one-owner home that has been well maintained over the years. It has an updated HVAC system, newer water heater, blown-in insulation, and upgraded windows all of which make this home's mechanicals operate efficiently and keep home is tight. The roof was installed in 2010, and there is a fully fenced back yard with a nice deck out back. The Master bedroom is spacious and is separated from the other bedrooms. The second and third bedrooms are good-sized as well. With the size of the Master, there may be room to install a smaller Master bathroom. There are two storage closets in the hallway for linens, toiletries and cleaning supplies. The laundry room is conveniently located off the kitchen and has additional storage cabinets for larger kitchen items like crock pots and roasters. Great curb appeal, plenty of yard space, and well laid out interior space give you everything you need for fun, family and entertaining. Make an appointment to see this wonderful home!!
Home Highlights
Parking
None
Outdoor
Deck
A/C
Heating & Cooling
HOA
None
Price/Sqft
No Info
Listed
180+ days ago
Home Details for 2713 S Lulu Ave
Interior Features |
|---|
Interior Details Basement: None,Crawl SpaceNumber of Rooms: 6Types of Rooms: Kitchen, Bedroom, Laundry, Master Bedroom, Living Room |
Beds & Baths Number of Bedrooms: 3Number of Bathrooms: 1Number of Bathrooms (full): 1 |
Dimensions and Layout Living Area: 1130 Square Feet |
Appliances & Utilities Utilities: Sewer Available, PublicAppliances: Refrigerator, Range/OvenLaundry: Main LevelRefrigerator |
Heating & Cooling Heating: Forced Air,Natural GasHas CoolingAir Conditioning: Central Air,ElectricHas HeatingHeating Fuel: Forced Air |
Fireplace & Spa No Fireplace |
Gas & Electric Gas: Gas |
Windows, Doors, Floors & Walls Window: Storm Window(s)Flooring: Hardwood |
Levels, Entrance, & Accessibility Stories: 1Levels: OneFloors: Hardwood |
Exterior Features |
|---|
Exterior Home Features Roof: CompositionPatio / Porch: DeckFencing: Wood, Wrought IronOther Structures: StorageExterior: Sprinkler SystemFoundation: NoneSprinkler System |
Parking & Garage Parking: None |
Frontage Road Surface Type: Paved |
Finished Area Finished Area (above surface): 1130 Square Feet |
Property Information |
|---|
Year Built Year Built: 1952 |
Property Type / Style Property Type: ResidentialProperty Subtype: Single Family Onsite BuiltArchitecture: Ranch |
Building Construction Materials: Vinyl/Aluminum |
Property Information Parcel Number: 0872120401405012.00 |
Price & Status |
|---|
Price List Price: $140,000 |
Status Change & Dates Off Market Date: Tue Feb 27 2024 |
Active Status |
|---|
MLS Status: Sold-Co-Op w/mbr |
Location |
|---|
Direction & Address City: WichitaCommunity: GRABER |
School Information Elementary School: AndersonJr High / Middle School: MeadHigh School: SouthHigh School District: Wichita School District (USD 259) |
HOA |
|---|
No HOA |
Lot Information |
|---|
Lot Area: 5227.2 sqft |
Compensation |
|---|
Buyer Agency Commission: 3%Buyer Agency Commission Type: %Sub Agency Commission: $0Sub Agency Commission Type: $Transaction Broker Commission: 3%Transaction Broker Commission Type: % |
Notes The listing broker’s offer of compensation is made only to participants of the MLS where the listing is filed |
Business |
|---|
Business Information Ownership: Individual |
Miscellaneous |
|---|
Mls Number: 629983 |
Additional Information |
|---|
Mlg Can ViewMlg Can Use: IDX |
Last check for updates: about 13 hours ago
Listed by Sunni Chaplin, (620) 583-0102
Platinum Realty
Source: SCKMLS, MLS#629983
Property Taxes and Assessment
| Year | 2023 |
|---|---|
| Tax | $953 |
| Assessment | $78,600 |
Home facts updated by county records
Comparable Sales for 2713 S Lulu Ave
Address | Distance | Property Type | Sold Price | Sold Date | Bed | Bath | Sqft |
|---|---|---|---|---|---|---|---|
0.10 | Single-Family Home | - | 07/18/23 | 3 | 1 | 1,130 | |
0.03 | Single-Family Home | - | 08/31/23 | 2 | 1 | 900 | |
0.11 | Single-Family Home | - | 10/12/23 | 3 | 2 | 1,366 | |
0.18 | Single-Family Home | - | 02/29/24 | 2 | 1 | 1,121 | |
0.18 | Single-Family Home | - | 07/31/23 | 3 | 1 | 1,714 | |
0.26 | Single-Family Home | - | 07/14/23 | 3 | 1 | 1,369 | |
0.31 | Single-Family Home | - | 02/07/24 | 3 | 1 | 1,121 | |
0.30 | Single-Family Home | - | 08/24/23 | 3 | 1 | 1,321 | |
0.19 | Single-Family Home | - | 08/11/23 | 2 | 1 | 881 |
Assigned Schools
These are the assigned schools for 2713 S Lulu Ave.
- Greiffenstein Alternative Elementary School
- K-5
- Public
- 45 Students
N/AGreatSchools RatingParent Rating AverageHad a son that went to this school in the past it was a great school then with great staff working there..I was really happy with a teacher he had Mrs Kobodie she was so kind and supporting.. I now have my little girl going to this school and do not feel the same as I use to.. I think it is still an OK school but some the staff are rude not only with me but my child as well..This needs to be fixed after all these children are special not a burden.Parent Review8y ago - Levy Sp Ed Center
- PK-12
- Public
- 82 Students
1/10GreatSchools RatingParent Rating AverageNo reviews available for this school. - Sowers Alternative High School
- 9-12
- Public
- 68 Students
3/10GreatSchools RatingParent Rating AverageNo reviews available for this school. - Wells Alternative Middle School
- 6-8
- Public
- 46 Students
2/10GreatSchools RatingParent Rating AverageNo reviews available for this school. - Metro Blvd Alt High School
- 9-12
- Public
- 94 Students
1/10GreatSchools RatingParent Rating AverageN/AStudent Review14y ago - South High School
- 9-12
- Public
- 1645 Students
1/10GreatSchools RatingParent Rating AverageSouth High is the worst school I as a parent have ever dealt with. No academic extra-curricular programs, and my daughter is constantly complaining of fist fights in the hallways.Parent Review4y ago - Chisholm Life Skills Center
- 10-12
- Public
- 79 Students
1/10GreatSchools RatingParent Rating AverageNo reviews available for this school. - Anderson Elementary School
- PK-5
- Public
- 497 Students
3/10GreatSchools RatingParent Rating AverageFrom the little time we've been here, it does seem like the teacher my daughter has cares. I've talked to the principal a couple times and she seems like she wants to help. I do feel like they could do more for this school but it's the district in whole. I wouldn't put a low score for this school because even the Middle School my son goes to puts in this effort. I think they need more support. It seems like it lacks community so they have to work with what they have. I do have to say I'm not from this area.... so I might be used to something different. At our old schools when I dropped my kids off in the morning staff or teachers and the principal would be there. Greeting them as they walk in. Making sure the buses are able to pull in okay. Making sure that people aren't being irate, kids aren't getting run over. Their day didn't start when the bell rung, it started as soon as the first student stepped onto their campus. But it seems like they have a pretty normal school here compared to others.Parent Review3mo ago - Mead Middle School
- 6-8
- Public
- 551 Students
4/10GreatSchools RatingParent Rating AverageThere is like three flights a day in the teachers do nothing about it and it's just a bad schoolParent Review2y ago - Wichita Learning Center
- 12
- Public
- 83 Students
N/AGreatSchools RatingParent Rating AverageNo reviews available for this school. - Check out schools near 2713 S Lulu Ave.
Check with the applicable school district prior to making a decision based on these schools. Learn more.
Neighborhood Overview
Neighborhood stats provided by third party data sources.
What Locals Say about South City Community
- Trulia User
- Resident
- 10mo ago
"we have finally here we see them a lot we try are bes to hang out with other people in the neighborhood "
LGBTQ Local Legal Protections
LGBTQ Local Legal Protections
IDX information is provided exclusively for personal, non-commercial use, and may not be used for any purpose other than to identify prospective properties consumers may be interested in purchasing. This information is not verified for authenticity or accuracy, is not guaranteed and may not reflect all real estate activity in the market. © 1993-2024 South Central Kansas Multiple Listing Service, Inc. All rights reserved.
The listing broker’s offer of compensation is made only to participants of the MLS where the listing is filed.
The listing broker’s offer of compensation is made only to participants of the MLS where the listing is filed.
Homes for Rent Near 2713 S Lulu Ave
Skip to last item
Skip to first item
Off Market Homes Near 2713 S Lulu Ave
Skip to last item
Skip to first item
2713 S Lulu Ave, Wichita, KS 67216 is a 3 bedroom, 1 bathroom, 1,130 sqft single-family home built in 1952. 2713 S Lulu Ave is located in South City Community, Wichita. This property is not currently available for sale. The current Trulia Estimate for 2713 S Lulu Ave is $139,100.
