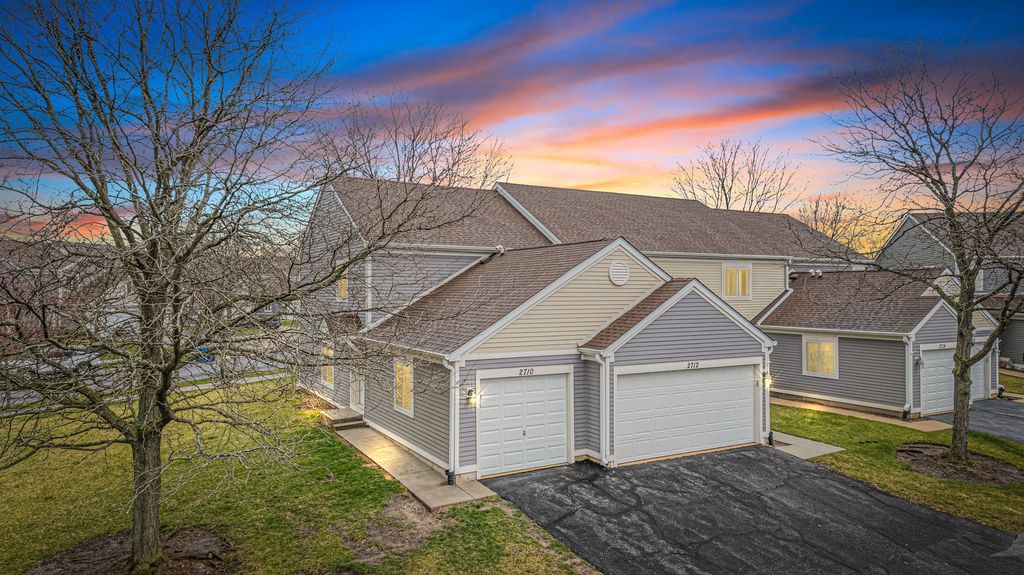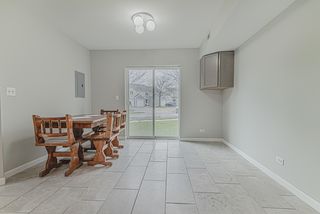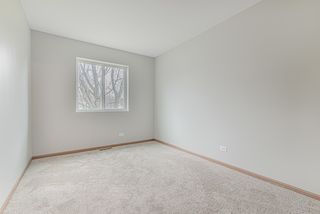


UNDER CONTRACT
2710 Preston Ct
Aurora, IL 60502
Big Woods- 3 Beds
- 2 Baths
- 1,276 sqft
- 3 Beds
- 2 Baths
- 1,276 sqft
3 Beds
2 Baths
1,276 sqft
Local Information
© Google
-- mins to
Commute Destination
Description
Rarely available 3 bedroom end unit townhome! Enter to large living and dining area with a pass thru to the galley style kitchen which boasts plenty of room for a table. 1/2 bath on the first floor. 1st floor laundry room. Freshly painted in modern neutrals. Sliding door access outside. Upstairs are 3 generously sized bedrooms and ample closet space. The bathroom is spacious to accommodate the 3 bedrooms. So, what's new? Carpet, paint, furnace/hot water heater, fireproof door to the garage and newer cabinets in the kitchen. Desirable Naperville 204 School District. Conveniently located minutes to 88, Chicago Prime Outlet Mail, Illinois Prairie Path Spur, Forest Preserves, Entertainment, Shopping, Dining, Golf and more! You'll love this one! See it today!
Home Highlights
Parking
1 Car Garage
Outdoor
No Info
A/C
Heating & Cooling
HOA
$280/Monthly
Price/Sqft
$192
Listed
17 days ago
Home Details for 2710 Preston Ct
Active Status |
|---|
MLS Status: Contingent |
Interior Features |
|---|
Interior Details Basement: NoneNumber of Rooms: 6Types of Rooms: Bedroom 4, Family Room, Kitchen, Bedroom 3, Living Room, Bedroom 2, Dining Room, Laundry, Master Bedroom |
Beds & Baths Number of Bedrooms: 3Number of Bathrooms: 2Number of Bathrooms (full): 1Number of Bathrooms (half): 1 |
Dimensions and Layout Living Area: 1276 Square Feet |
Appliances & Utilities Appliances: Range, Dishwasher, Refrigerator, Washer, Dryer, Disposal, Range HoodDishwasherDisposalDryerLaundry: In Unit,First Floor LaundryRefrigeratorWasher |
Heating & Cooling Heating: Natural GasHas CoolingAir Conditioning: Central AirHas HeatingHeating Fuel: Natural Gas |
Fireplace & Spa No Spa |
Gas & Electric Electric: Circuit Breakers |
Windows, Doors, Floors & Walls Window: Storms/Screens |
Levels, Entrance, & Accessibility Number of Stories: 2Accessibility: No Disability Access |
Exterior Features |
|---|
Exterior Home Features Roof: AsphaltOther Structures: NoneFoundation: Concrete Perimeter |
Parking & Garage Number of Garage Spaces: 1Number of Covered Spaces: 1Other Parking: Driveway (Asphalt)Has a GarageHas an Attached GarageHas Open ParkingParking Spaces: 1Parking: Garage Attached, Open |
Frontage Not on Waterfront |
Water & Sewer Sewer: Public Sewer |
Days on Market |
|---|
Days on Market: 17 |
Property Information |
|---|
Year Built Year Built: 1996 |
Property Type / Style Property Type: ResidentialProperty Subtype: Townhouse, Single Family Residence |
Building Construction Materials: Aluminum Siding, Vinyl Siding, Steel SidingNot a New ConstructionNo Additional Parcels |
Property Information Parcel Number: 0706210143Model Home Type: END UNIT |
Price & Status |
|---|
Price List Price: $245,000Price Per Sqft: $192 |
Status Change & Dates Possession Timing: Close Of Escrow |
Location |
|---|
Direction & Address City: AuroraCommunity: Cinnamon Glen |
School Information Elementary School: Brooks Elementary SchoolElementary School District: 204Jr High / Middle School: Granger Middle SchoolJr High / Middle School District: 204High School: Metea Valley High SchoolHigh School District: 204 |
Agent Information |
|---|
Listing Agent Listing ID: 12013904 |
Building |
|---|
Building Details Builder Model: END UNIT |
Building Area Building Area: 1276 Square Feet |
HOA |
|---|
HOA Fee Includes: Exterior Maintenance, Lawn Care, Snow RemovalHas an HOAHOA Fee: $280/Monthly |
Listing Info |
|---|
Special Conditions: None |
Offer |
|---|
Contingencies: Attorney/Inspection |
Compensation |
|---|
Buyer Agency Commission: 2.5%-499Buyer Agency Commission Type: See Remarks: |
Notes The listing broker’s offer of compensation is made only to participants of the MLS where the listing is filed |
Business |
|---|
Business Information Ownership: Fee Simple w/ HO Assn. |
Miscellaneous |
|---|
Mls Number: 12013904Zillow Contingency Status: Under Contract |
Additional Information |
|---|
HOA Amenities: Bike Room/Bike Trails,ParkMlg Can ViewMlg Can Use: IDX |
Last check for updates: 1 day ago
Listing courtesy of: Donna Sattler, (847) 651-3300
RE/MAX At Home
Source: MRED as distributed by MLS GRID, MLS#12013904

Price History for 2710 Preston Ct
| Date | Price | Event | Source |
|---|---|---|---|
| 04/15/2024 | $245,000 | Contingent | MRED as distributed by MLS GRID #12013904 |
| 04/11/2024 | $245,000 | PendingToActive | MRED as distributed by MLS GRID #12013904 |
| 04/02/2024 | $245,000 | Contingent | MRED as distributed by MLS GRID #12013904 |
| 03/28/2024 | $245,000 | PriceChange | MRED as distributed by MLS GRID #12013904 |
| 03/07/2024 | $255,000 | Listed For Sale | N/A |
| 11/12/1996 | $92,000 | Sold | N/A |
Similar Homes You May Like
Skip to last item
- Berkshire Hathaway HomeServices Starck Real Estate, New
- Southwestern Real Estate, Inc., New
- Baird & Warner Fox Valley - Geneva, New
- Keller Williams Innovate - Aurora, New
- Keller Williams Infinity, Price Change
- Kettley & Co. Inc. - Aurora, Re-activated
- Berg Properties, New
- See more homes for sale inAuroraTake a look
Skip to first item
New Listings near 2710 Preston Ct
Skip to last item
- RE/MAX of Naperville, Active
- Berkshire Hathaway HomeServices Starck Real Estate, New
- See more homes for sale inAuroraTake a look
Skip to first item
Property Taxes and Assessment
| Year | 2022 |
|---|---|
| Tax | $3,831 |
| Assessment | $56,680 |
Home facts updated by county records
Comparable Sales for 2710 Preston Ct
Address | Distance | Property Type | Sold Price | Sold Date | Bed | Bath | Sqft |
|---|---|---|---|---|---|---|---|
0.05 | Townhouse | $265,000 | 12/01/23 | 3 | 2 | 1,276 | |
0.09 | Townhouse | $175,000 | 07/21/23 | 2 | 2 | 784 | |
0.12 | Townhouse | $251,000 | 04/15/24 | 2 | 2 | 1,018 | |
0.15 | Townhouse | $175,000 | 08/15/23 | 2 | 2 | 784 | |
0.10 | Townhouse | $218,500 | 02/16/24 | 2 | 2 | 784 | |
0.15 | Townhouse | $243,000 | 09/21/23 | 2 | 2 | 1,018 | |
0.14 | Townhouse | $191,000 | 07/27/23 | 2 | 2 | 784 | |
0.15 | Townhouse | $220,000 | 08/08/23 | 2 | 2 | 784 | |
0.06 | Townhouse | $179,900 | 08/30/23 | 2 | 1 | 686 |
Neighborhood Overview
Neighborhood stats provided by third party data sources.
What Locals Say about Big Woods
- Zane T.
- Resident
- 4y ago
"You can get anywhere quickly. Walmart in your backyard, 88 3 min away. We love it here. highly suggest."
- Jason I.
- Resident
- 4y ago
"I leave and come back early so I don’t worry about traffic. I travel to O’Hare everyday. I take Butterfield to 59 to 88. 88 is usually clear until 294. "
- Caremb20
- Resident
- 4y ago
"No gang bangers are in here. The kids are safe. The elderly are safe. There is no violence unlike most of Aurora"
- Cindy S.
- Resident
- 4y ago
"Close to shopping, Praire Path and the tollway. Friendly and safe neighborhood. Developing area, more stores going in."
- Molsn13
- Resident
- 5y ago
"There are always dogs off leash. Nobody picks up their dog's waste. People also aren't friendly when walking their dogs"
- Venkat P.
- Prev. Resident
- 5y ago
"This community is fully secured and has good to commute for work as it is near to I88 and close to Walmart for shopping and other restaurants, very lively and nice homely ambience to live "
- Molsn13
- Resident
- 5y ago
"I've lived in this neighborhood for 3 years. We have a private Facebook group and we watch out for one another. It's very quiet and very family friendly. There are regular neighborhood parties and get togethers "
- Bridgette W.
- Resident
- 6y ago
"great schools, prairie trail path and a fun park with a walking path are great perks. fox valley park district, steps away from the outlet mall and lots of shopping options and easy access to the highway cant be beat. "
LGBTQ Local Legal Protections
LGBTQ Local Legal Protections
Donna Sattler, RE/MAX At Home

Based on information submitted to the MLS GRID as of 2024-02-07 09:06:36 PST. All data is obtained from various sources and may not have been verified by broker or MLS GRID. Supplied Open House Information is subject to change without notice. All information should be independently reviewed and verified for accuracy. Properties may or may not be listed by the office/agent presenting the information. Some IDX listings have been excluded from this website. Click here for more information
The listing broker’s offer of compensation is made only to participants of the MLS where the listing is filed.
The listing broker’s offer of compensation is made only to participants of the MLS where the listing is filed.
2710 Preston Ct, Aurora, IL 60502 is a 3 bedroom, 2 bathroom, 1,276 sqft townhouse built in 1996. 2710 Preston Ct is located in Big Woods, Aurora. This property is currently available for sale and was listed by MRED as distributed by MLS GRID on Apr 11, 2024. The MLS # for this home is MLS# 12013904.
