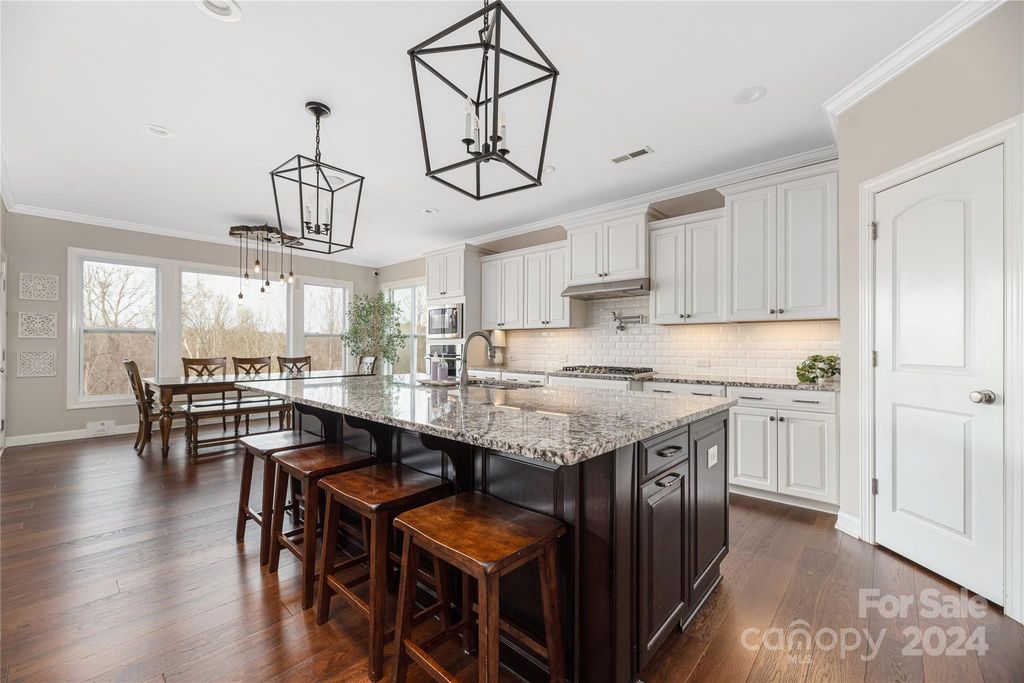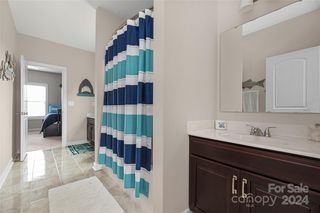


FOR SALEOPEN SUN, 1-3PM1.27 ACRES
271 Walking Horse Trl
Davidson, NC 28036
- 5 Beds
- 6 Baths
- 5,856 sqft (on 1.27 acres)
- 5 Beds
- 6 Baths
- 5,856 sqft (on 1.27 acres)
5 Beds
6 Baths
5,856 sqft
(on 1.27 acres)
Local Information
© Google
-- mins to
Commute Destination
Description
Welcome to this stunning all-brick basement home located in the highly sought-after Anniston Subdivision. This property offers luxury & functionality in desirable Davidson, but w/ Iredell Co taxes! The main level boasts a chef's dream kitchen featuring a gas range & large island. Kitchen opens to the spacious GR creating an ideal space for entertaining. The main level features a formal DR, office, & mud. A bdrm/full bath is also on the main level, offering convenience/privacy for guests. The upper level offers 3 bdrms; one ensuite and two that share a Jack & Jill bath. The primary suite is a true retreat; access to a balcony, stunning closet system, & a delightfully large bathroom. The bonus room on the upper level provides endless possibilities. In the partially finished bsmt-the bunk beds room is perfect for sleepovers/the cozy media room is ideal for movie nights. Just needs the finishing touches to make it your perfect gathering spot! A Pool is possible! Renderings in the photos.
Open House
Sunday, April 28
1:00 PM to 3:00 PM
Home Highlights
Parking
3 Car Garage
Outdoor
No Info
A/C
Heating & Cooling
HOA
$95/Monthly
Price/Sqft
$204
Listed
47 days ago
Home Details for 271 Walking Horse Trl
Active Status |
|---|
MLS Status: Active |
Interior Features |
|---|
Interior Details Basement: Partially Finished,Storage Space,Walk-Out AccessNumber of Rooms: 22Types of Rooms: Bedroom S, Mud, Bathroom Full, Media Room, Laundry, Primary Bedroom, Utility Room, Dining Area, Dining Room, Bathroom Half, Bed Bonus, Kitchen, Great Room, Office, Bonus Room |
Beds & Baths Number of Bedrooms: 5Main Level Bedrooms: 1Number of Bathrooms: 6Number of Bathrooms (full): 5Number of Bathrooms (half): 1 |
Dimensions and Layout Living Area: 5856 Square Feet |
Appliances & Utilities Utilities: Electricity Connected, GasAppliances: Dishwasher, Disposal, Gas Range, Microwave, Wall OvenDishwasherDisposalLaundry: Laundry Room,Upper LevelMicrowave |
Heating & Cooling Heating: Natural GasHas CoolingAir Conditioning: Central AirHas HeatingHeating Fuel: Natural Gas |
Fireplace & Spa Fireplace: Gas Log, Great Room |
Gas & Electric Has Electric on Property |
Windows, Doors, Floors & Walls Flooring: Carpet, Marble, Hardwood, Tile, Vinyl |
Levels, Entrance, & Accessibility Floors: Carpet, Marble, Hardwood, Tile, Vinyl |
View No View |
Exterior Features |
|---|
Exterior Home Features Roof: Shingle |
Parking & Garage Number of Garage Spaces: 3Number of Covered Spaces: 3No CarportHas a GarageHas an Attached GarageHas Open ParkingParking Spaces: 3Parking: Driveway,Attached Garage,Garage Faces Side,Garage on Main Level |
Frontage Waterfront: NoneResponsible for Road Maintenance: Publicly Maintained RoadRoad Surface Type: Concrete, Paved |
Water & Sewer Sewer: Septic Installed |
Surface & Elevation Elevation Units: Feet |
Finished Area Finished Area (above surface): 4137Finished Area (below surface): 1719 |
Days on Market |
|---|
Days on Market: 47 |
Property Information |
|---|
Year Built Year Built: 2016 |
Property Type / Style Property Type: ResidentialProperty Subtype: Single Family ResidenceArchitecture: Traditional |
Building Construction Materials: Brick FullNot a New Construction |
Property Information Not Included in Sale: Mounts for TV's, wifi home internet speed system, window treatments in main level bedroomParcel Number: 4674080173.000 |
Price & Status |
|---|
Price List Price: $1,195,000Price Per Sqft: $204 |
Location |
|---|
Direction & Address City: DavidsonCommunity: Anniston |
School Information Elementary School: Coddle CreekJr High / Middle School: Woodland HeightsHigh School: Lake Norman |
Agent Information |
|---|
Listing Agent Listing ID: 4117416 |
Building |
|---|
Building Details Builder Model: HamptonBuilder Name: Shea |
Building Area Building Area: 4137 Square Feet |
Community |
|---|
Community Features: Playground, Walking Trails |
HOA |
|---|
HOA Name: Red Rock MgmtHOA Phone: 888-757-3376Has an HOAHOA Fee: $570/Semi-Annually |
Lot Information |
|---|
Lot Area: 1.27 acres |
Listing Info |
|---|
Special Conditions: Standard |
Offer |
|---|
Listing Terms: Cash, Conventional |
Compensation |
|---|
Buyer Agency Commission: 2.5Buyer Agency Commission Type: %Sub Agency Commission: 0Sub Agency Commission Type: % |
Notes The listing broker’s offer of compensation is made only to participants of the MLS where the listing is filed |
Miscellaneous |
|---|
BasementMls Number: 4117416Attic: Pull Down StairsAttribution Contact: marsha.hathcock@allentate.com |
Additional Information |
|---|
PlaygroundWalking TrailsMlg Can ViewMlg Can Use: IDX |
Last check for updates: about 17 hours ago
Listing Provided by: Marsha Hathcock
Allen Tate Mooresville/Lake Norman
Source: Canopy MLS as distributed by MLS GRID, MLS#4117416

Price History for 271 Walking Horse Trl
| Date | Price | Event | Source |
|---|---|---|---|
| 04/10/2024 | $1,195,000 | PriceChange | Canopy MLS as distributed by MLS GRID #4117416 |
| 03/11/2024 | $1,225,000 | Listed For Sale | Canopy MLS as distributed by MLS GRID #4117416 |
| 09/26/2016 | $584,000 | Sold | N/A |
Similar Homes You May Like
Skip to last item
- Allen Tate Davidson
- Allen Tate Davidson
- CEDAR REALTY LLC
- CEDAR REALTY LLC
- Lake Norman Realty, Inc.
- Keller Williams Ballantyne Area
- See more homes for sale inDavidsonTake a look
Skip to first item
New Listings near 271 Walking Horse Trl
Skip to last item
- MartinGroup Properties Inc
- Allen Tate Davidson
- Lake Norman Realty, Inc.
- Allen Tate Davidson
- Berkshire Hathaway HomeServices Carolinas Realty
- EXP Realty LLC Mooresville
- Mitchell - Forbes Global Properties
- See more homes for sale inDavidsonTake a look
Skip to first item
Property Taxes and Assessment
| Year | 2022 |
|---|---|
| Tax | $4,350 |
| Assessment | $683,700 |
Home facts updated by county records
Comparable Sales for 271 Walking Horse Trl
Address | Distance | Property Type | Sold Price | Sold Date | Bed | Bath | Sqft |
|---|---|---|---|---|---|---|---|
0.26 | Single-Family Home | $795,000 | 01/30/24 | 4 | 4 | 3,467 | |
0.32 | Single-Family Home | $965,000 | 08/24/23 | 4 | 5 | 3,722 | |
0.26 | Single-Family Home | $995,000 | 10/05/23 | 4 | 4 | 3,947 | |
0.61 | Single-Family Home | $1,007,500 | 11/03/23 | 5 | 4 | 3,810 | |
0.95 | Single-Family Home | $1,225,000 | 03/14/24 | 4 | 5 | 4,392 | |
1.17 | Single-Family Home | $560,000 | 11/30/23 | 4 | 3 | 2,255 | |
1.04 | Single-Family Home | $470,000 | 10/30/23 | 5 | 4 | 4,110 | |
1.22 | Single-Family Home | $2,549,417 | 05/05/23 | 5 | 6 | 6,181 | |
0.76 | Single-Family Home | $940,000 | 01/18/24 | 3 | 3 | 3,136 |
What Locals Say about Davidson
- Stefanie B.
- Resident
- 3y ago
"Very safe and friendly. Everyone has dogs and are always out walking them. I love this area. I won’t be leaving it anytime soon. "
- Smhudson20
- Visitor
- 3y ago
"Davidson has a small town feel and has a college, but it is near Charlotte and Lake Norman. There are nice parks, tennis courts, walking paths, theater, disc golf, movie theaters, good schools and great restaurants . I recommend it as a great place to live for people of all ages."
- Kendra H.
- Resident
- 4y ago
"It feels very safe and very relaxed. Old soda shops and historic buildings make for a nice feel. Everyone is very friendly and the crime rate is close to 0."
- Ray.jennifer
- Resident
- 4y ago
"I’m new to the area so I don’t know what they should know other than I think it’s a safe area. The crime rate is very low."
- Cip M.
- Resident
- 4y ago
"Christmas Parade ... And pretty much that’s it. A bunch of snob old sour people that nothing make them happy! Stay away from this area! "
- Jeff B. A. V. S.
- Resident
- 4y ago
"We just moved here so we are still discovering what the area is like. It is very quaint, though, and extremely convenient to all sorts of needs/interests. We’re looking forward to checking out the local restaurants, farmers market, and the free concerts on the town green. The library is cute but could use an expanded section for young readers (8-16 age group). Love that the whole town is mostly centered on a small downtown area and very walkable. "
- Rob N.
- Resident
- 4y ago
"Friendly people. Festive, respectful community. Folks take pride in their homes. Lots of fun right here and a short drive to everywhere! "
- Evansh1
- Resident
- 5y ago
"I moved from Ohio blindly to Davidson. I lucked out picking a saw area. But renting an apartment in this area and the surrounding areas is so much more expensive than Ohio. I am in no position to buy a home so I feel stuck. "
- DeerHunter
- Resident
- 5y ago
"Beautiful neighborhood, tree-lined and quiet - great for family or empty nesters OR seniors.... Great for walks with the family, well kept, VERY safe."
- Joy C.
- Resident
- 5y ago
"Davidson is a beautiful town. It may be a college town, but it's quiet and charming. Davidson is also a great place for families with access to excellent public schools. "
- Patricia C.
- 9y ago
"Davidson is a family friendly little town, about 15 miles north of Charlotte. Most of neighborhoods are walking distance from the charming downtown, where there are restaurants and stores and concerts and Farmers' Market from Spring to Fall. "
- Carole K.
- 10y ago
"Davidson is a wonderful family/college town with restaurants, shops, convenient location. The center of Davidson revolves around Main Street, where there is a library, town hall, coffee shop, restaurants and the Town Green, scene of many family activities inclu.ding the Concerts on the Green during the summer"
- Bowdenj131
- 10y ago
"Amazing historic community with the lovely Davidson College for a backdrop. Walk the paths through Davidson and hear the tower clock chime on the hour and half hour. Grab a coffee at Summit and sit outdoors for a free concert and wonderful meal. Davidson has it all and even more that a small town can offer. "
- Herbsrodshop
- 11y ago
"Most awsome place. you would have to visit to beleive. very safe"
LGBTQ Local Legal Protections
LGBTQ Local Legal Protections
Marsha Hathcock, Allen Tate Mooresville/Lake Norman

Based on information submitted to the MLS GRID as of 2024-01-24 10:55:15 PST. All data is obtained from various sources and may not have been verified by broker or MLS GRID. Supplied Open House Information is subject to change without notice. All information should be independently reviewed and verified for accuracy. Properties may or may not be listed by the office/agent presenting the information. Some IDX listings have been excluded from this website. Click here for more information
The Listing Brokerage’s offer of compensation is made only to participants of the MLS where the listing is filed and to participants of an MLS subject to a data-access agreement with Canopy MLS.
The Listing Brokerage’s offer of compensation is made only to participants of the MLS where the listing is filed and to participants of an MLS subject to a data-access agreement with Canopy MLS.
271 Walking Horse Trl, Davidson, NC 28036 is a 5 bedroom, 6 bathroom, 5,856 sqft single-family home built in 2016. This property is currently available for sale and was listed by Canopy MLS as distributed by MLS GRID on Mar 11, 2024. The MLS # for this home is MLS# 4117416.
