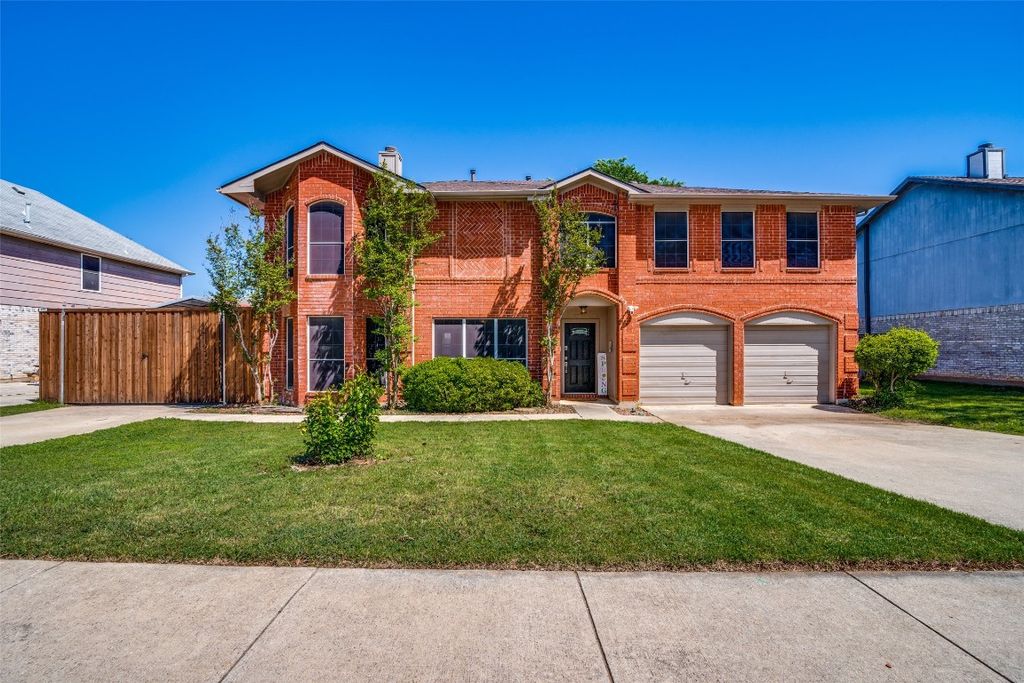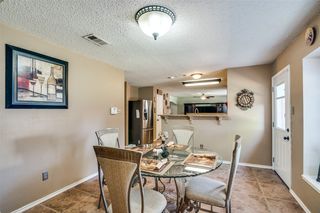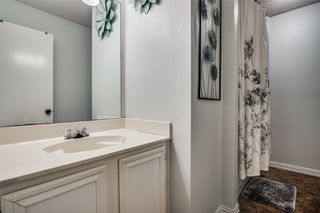


FOR SALE
2701 Vistaview Dr
Corinth, TX 76210
Fairview Estates- 4 Beds
- 3 Baths
- 3,056 sqft
- 4 Beds
- 3 Baths
- 3,056 sqft
4 Beds
3 Baths
3,056 sqft
Local Information
© Google
-- mins to
Commute Destination
Description
Charming 2-story residence offers the perfect blend of comfort, style, and functionality. With 4 bedrooms, 2.5 bathrooms, and an array of living spaces, this home is designed to accommodate your every need. Inside, you're greeted by a spacious living room. The adjacent dining room provides an elegant setting for formal meals. The well-appointed kitchen features granite counters, ample cabinet space, and a walk in pantry. Upstairs, you'll find 4 generously sized bedrooms, providing plenty of space for rest and relaxation. The primary suite boasts an oversized en-suite bathroom, complete with a soaking tub, separate shower, dual vanity sinks, and a large walk in closet. Entertainment options abound with a versatile family room and a dedicated game room upstairs providing endless possibilities. Large fenced backyard with RV parking and a convenient shed for storing outdoor equipment. 2 new AC units, 2 new furnaces, and a new roof. Sellers are offering 5k in closing costs for new carpet.
Home Highlights
Parking
2 Car Garage
Outdoor
Porch, Patio
A/C
Heating & Cooling
HOA
None
Price/Sqft
$155
Listed
24 days ago
Home Details for 2701 Vistaview Dr
Interior Features |
|---|
Interior Details Number of Rooms: 12Types of Rooms: Kitchen, Family Room, Dining Room, Full Bath, Bedroom, Half Bath, Living Room, Bonus Room, Master Bedroom |
Beds & Baths Number of Bedrooms: 4Number of Bathrooms: 3Number of Bathrooms (full): 2Number of Bathrooms (half): 1 |
Dimensions and Layout Living Area: 3056 Square Feet |
Appliances & Utilities Utilities: Sewer Available, Water Available, Cable AvailableAppliances: Dishwasher, Disposal, Gas Range, MicrowaveDishwasherDisposalLaundry: Laundry in Utility RoomMicrowave |
Heating & Cooling Heating: Central,ElectricHas CoolingAir Conditioning: Central Air,Ceiling Fan(s),ElectricHas HeatingHeating Fuel: Central |
Fireplace & Spa Number of Fireplaces: 1Fireplace: Wood BurningHas a Fireplace |
Windows, Doors, Floors & Walls Window: Bay Window(s), Window CoveringsFlooring: Carpet, Ceramic Tile, Vinyl |
Levels, Entrance, & Accessibility Stories: 2Levels: TwoFloors: Carpet, Ceramic Tile, Vinyl |
Security Security: Carbon Monoxide Detector(s), Smoke Detector(s) |
Exterior Features |
|---|
Exterior Home Features Roof: Composition ShinglePatio / Porch: Rear Porch, PatioFencing: Back Yard, Fenced, Gate, High Fence, WoodVegetation: ClearedOther Structures: Shed(s)Exterior: Garden, Lighting, Private Yard, Rain Gutters, StorageFoundation: SlabGarden |
Parking & Garage Number of Garage Spaces: 2Number of Carport Spaces: 1Number of Covered Spaces: 2Has a CarportHas a GarageHas an Attached GarageParking Spaces: 3Parking: Door-Multi,Driveway,Garage Faces Front,Garage,Garage Door Opener,Kitchen Level,Lighted,On Site,Parking Pad,RV Carport,RV Gated,RV Access/Parking,Storage |
Frontage Not on Waterfront |
Water & Sewer Sewer: Public Sewer |
Days on Market |
|---|
Days on Market: 24 |
Property Information |
|---|
Year Built Year Built: 1994 |
Property Type / Style Property Type: ResidentialProperty Subtype: Single Family ResidenceStructure Type: HouseArchitecture: Traditional,Detached |
Building Construction Materials: Brick, Wood SidingNot Attached Property |
Property Information Not Included in Sale: washer, dryer, fridgeParcel Number: R123176 |
Price & Status |
|---|
Price List Price: $474,900Price Per Sqft: $155 |
Status Change & Dates Possession Timing: Negotiable |
Active Status |
|---|
MLS Status: Active |
Media |
|---|
Location |
|---|
Direction & Address City: CorinthCommunity: Fairview Meadows Ph 2 |
School Information Elementary School: CorinthElementary School District: Lake Dallas ISDJr High / Middle School: Lake DallasJr High / Middle School District: Lake Dallas ISDHigh School: Lake DallasHigh School District: Lake Dallas ISD |
Agent Information |
|---|
Listing Agent Listing ID: 20578940 |
Community |
|---|
Community Features: Curbs, SidewalksNot Senior Community |
HOA |
|---|
No HOA |
Lot Information |
|---|
Lot Area: 7840.8 sqft |
Listing Info |
|---|
Special Conditions: Standard |
Compensation |
|---|
Buyer Agency Commission: 3.00Buyer Agency Commission Type: % |
Notes The listing broker’s offer of compensation is made only to participants of the MLS where the listing is filed |
Miscellaneous |
|---|
Mls Number: 20578940Living Area Range Units: Square FeetAttribution Contact: 503-421-2224 |
Additional Information |
|---|
CurbsSidewalks |
Last check for updates: 1 day ago
Listing courtesy of Brandon Hays 0760454, (503) 421-2224
Real
Source: NTREIS, MLS#20578940
Price History for 2701 Vistaview Dr
| Date | Price | Event | Source |
|---|---|---|---|
| 04/05/2024 | $474,900 | Listed For Sale | NTREIS #20578940 |
Similar Homes You May Like
Skip to last item
Skip to first item
New Listings near 2701 Vistaview Dr
Skip to last item
Skip to first item
Property Taxes and Assessment
| Year | 2023 |
|---|---|
| Tax | $6,365 |
| Assessment | $401,000 |
Home facts updated by county records
Comparable Sales for 2701 Vistaview Dr
Address | Distance | Property Type | Sold Price | Sold Date | Bed | Bath | Sqft |
|---|---|---|---|---|---|---|---|
0.03 | Single-Family Home | - | 05/25/23 | 4 | 3 | 3,258 | |
0.22 | Single-Family Home | - | 11/03/23 | 4 | 3 | 2,247 | |
0.16 | Single-Family Home | - | 11/10/23 | 4 | 2 | 2,227 | |
0.16 | Single-Family Home | - | 08/23/23 | 4 | 2 | 2,067 | |
0.22 | Single-Family Home | - | 04/04/24 | 4 | 4 | 2,500 | |
0.41 | Single-Family Home | - | 10/27/23 | 4 | 3 | 3,295 | |
0.28 | Single-Family Home | - | 06/07/23 | 4 | 2 | 2,650 | |
0.38 | Single-Family Home | - | 07/20/23 | 4 | 3 | 2,468 | |
0.45 | Single-Family Home | - | 12/29/23 | 4 | 3 | 2,979 | |
0.26 | Single-Family Home | - | 04/19/24 | 4 | 4 | 2,500 |
What Locals Say about Fairview Estates
- Jerri T.
- Resident
- 4y ago
"Not a good park near by, no walking paths. There are no sidewalks either. Good fenced yard. Other dogs in the neighborhood."
- Erick R.
- Resident
- 5y ago
"this is a good neighborhood for our furry friends they are very welcomed around here. I have two Huskies and a chow no one stares weird"
LGBTQ Local Legal Protections
LGBTQ Local Legal Protections
Brandon Hays, Real
IDX information is provided exclusively for personal, non-commercial use, and may not be used for any purpose other than to identify prospective properties consumers may be interested in purchasing. Information is deemed reliable but not guaranteed.
The listing broker’s offer of compensation is made only to participants of the MLS where the listing is filed.
The listing broker’s offer of compensation is made only to participants of the MLS where the listing is filed.
2701 Vistaview Dr, Corinth, TX 76210 is a 4 bedroom, 3 bathroom, 3,056 sqft single-family home built in 1994. 2701 Vistaview Dr is located in Fairview Estates, Corinth. This property is currently available for sale and was listed by NTREIS on Apr 5, 2024. The MLS # for this home is MLS# 20578940.
