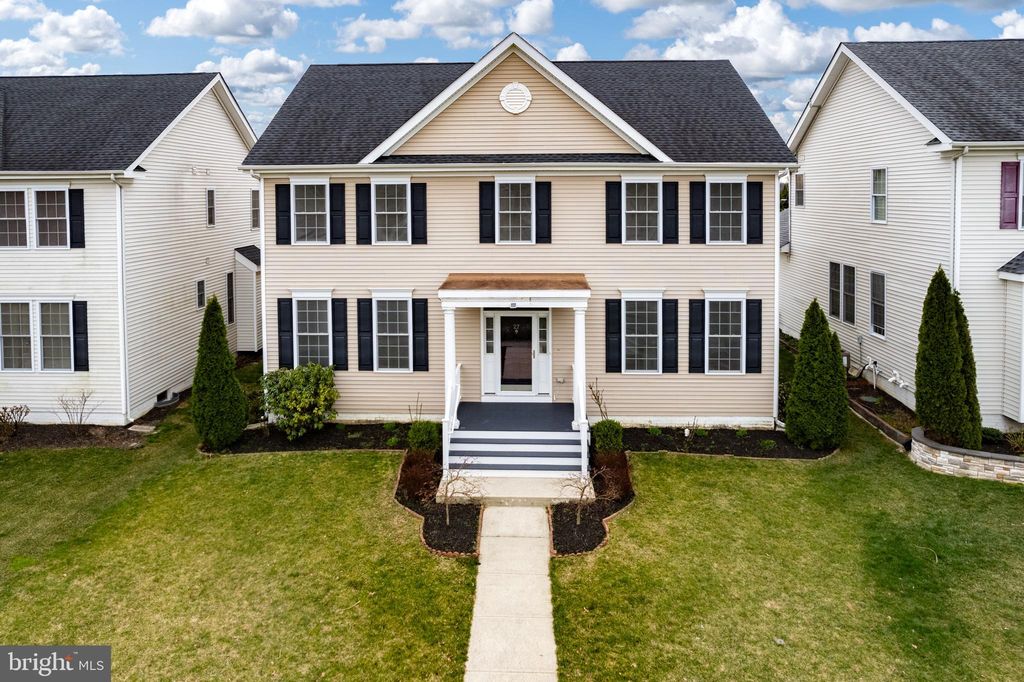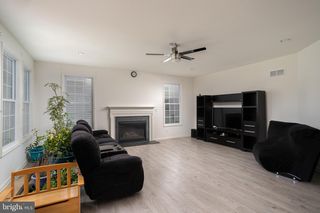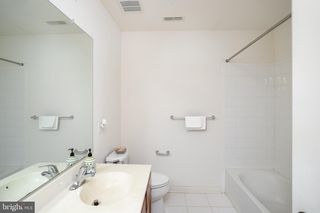


UNDER CONTRACT
27 Canter Pl
Chesterfield, NJ 08515
- 4 Beds
- 3 Baths
- 4,182 sqft
- 4 Beds
- 3 Baths
- 4,182 sqft
4 Beds
3 Baths
4,182 sqft
Local Information
© Google
-- mins to
Commute Destination
Description
NORTH FACING. Have you ever had a long day and just wanted to get home and relax? Traditions at Chesterfield. This warm and friendly community is surrounded by plush green forests with walking paths and ponds throughout. Set on a premium lot, this North facing 4 bed, 2.5 bath smart home checks all of the boxes on your dream home list! Covered front porch with broad Trex decking planks is the perfect setting for your seasonal decor. Step inside the 2 story foyer with crown molding and lustrous light vinyl flooring. On the right side is a sizable formal sitting room that is filled with an abundance of warm natural light, the ideal spot for entertaining a comfortable sized crowd. Conveniently tucked away off of the foyer is the half bath. And on the opposite side of the foyer is a grand formal dining room adorned with crown molding, chair rail and a passageway, sizable enough for an amazing future butlers pantry, leading directly into the kitchen. If you are one of those people who believes that the kitchen is the heart of the home, you are going to be highly impressed by the massive eat-in kitchen! You will never complain about a lack of counter and cabinet space! This kitchen has plenty! The massive center island will have you fantasizing about hosting the largest buffet dinner party OR creating the largest Charcuterie that would be worthy of a Guinness World Record. You will not get frustrated looking for your serving dishes that are buried deep in the lower cabinets because they have sliding pull outs. Other features of the kitchen include gleaming granite countertops, marble backsplash, 42” cabinets with voice activated under lighting, garbage disposal and a stainless steel appliance package including a Samsung refrigerator. Get comfortable in the open family room with multiple windows allowing the most glorious warm natural light in. During the evenings, turn on the gas fireplace and say out loud, “Google, dim the lights.” Viola, the perfect ambiance for cuddling on the couch and binge watching a good series. All of the LED recessed lights in the home are on a voice activated Smart Dimmer via a Google app. Your streaming will not be interrupted because the entire house is wired with CAT5 cabling. So if you work from home and you have kids that will be home off school this summer. Your wifi isn’t going to drag with everyone on their devices! Just as important, is a good sound system. This home is wired with a 2-tier central audio, 7.2 point channel stereo sound system. Keep your receiver and equipment all in one spot in the basement and access it all with an app. Speaking of the basement, as you can suspect, it is set up for the perfect theater room. The current speakers and projector are negotiable in the sale. This finished basement has ample, unobstructed space for an extraordinary rec space. Nearly half of the basement is dedicated to storage space as well as the 2 zone HVAC system that includes a whole house Aprilaire humidifier on the furnace and a tankless water heater. Back to the first floor, off of the family room is access to the 2 car garage which includes an EV charger hookup and wifi enabled garage doors, as well as access to the backyard and driveway with motion sensored lights. Feel safe knowing that the alleyway behind home is private and if you choose to set up a basketball hoop, those playing will be safe. There is a 5 zone (wifi enabled) sprinkler irrigation system throughout the landscape. The backyard is extremely manageable yet productive with a producing fig tree, blueberry bushes and strawberry plants that line the one side of the home. Now, you have to be thinking, “Could this property get any better?!” The answer…. Yes, it does! Have you ever had a single digit electric bill? Or get a check from the electric company? Well, you will if you live here! On the roof are 21, 7KW, OWNED Panasonic Solar Panels. Each panel is 330W and wifi enabled. Convenient access to major hwys.
Home Highlights
Parking
2 Car Garage
Outdoor
No Info
A/C
Heating & Cooling
HOA
None
Price/Sqft
$191
Listed
30 days ago
Home Details for 27 Canter Pl
Interior Features |
|---|
Interior Details Basement: Full,Finished,Heated,Improved,Interior Entry,Poured Concrete,Shelving,Space For Rooms,Sump Pump,WindowsNumber of Rooms: 12Types of Rooms: Basement |
Beds & Baths Number of Bedrooms: 4Number of Bathrooms: 3Number of Bathrooms (full): 2Number of Bathrooms (half): 1Number of Bathrooms (main level): 1 |
Dimensions and Layout Living Area: 4182 Square Feet |
Appliances & Utilities Appliances: Gas Water HeaterLaundry: Upper Level,Laundry Room |
Heating & Cooling Heating: Forced Air,Natural GasHas CoolingAir Conditioning: Central A/C,Ceiling Fan(s),Humidity Control,Multi Units,Programmable Thermostat,Solar On Grid,Zoned,Natural GasHas HeatingHeating Fuel: Forced Air |
Fireplace & Spa Number of Fireplaces: 1Fireplace: Glass Doors, Gas/Propane, Mantel(s), MarbleHas a Fireplace |
Windows, Doors, Floors & Walls Flooring: Ceramic Tile, Carpet, Wood |
Levels, Entrance, & Accessibility Stories: 3Levels: ThreeAccessibility: 2+ Access Exits, Accessible Hallway(s), >84" Garage Door, Doors - Swing In, Accessible EntranceFloors: Ceramic Tile, Carpet, Wood |
View View: Street, Park/Greenbelt |
Exterior Features |
|---|
Exterior Home Features Roof: ShingleOther Structures: Above Grade, Below GradeExterior: Lighting, Sidewalks, Street Lights, OtherFoundation: Concrete PerimeterNo Private Pool |
Parking & Garage Number of Garage Spaces: 2Number of Covered Spaces: 2Open Parking Spaces: 2No CarportHas a GarageHas an Attached GarageHas Open ParkingParking Spaces: 4Parking: Additional Storage Area,Garage Door Opener,Garage Faces Rear,Asphalt Driveway,Lighted,Driveway,Attached Garage,On Street |
Pool Pool: None |
Frontage Not on Waterfront |
Water & Sewer Sewer: Public Sewer |
Finished Area Finished Area (above surface): 2982 Square FeetFinished Area (below surface): 1200 Square Feet |
Days on Market |
|---|
Days on Market: 30 |
Property Information |
|---|
Year Built Year Built: 2016 |
Property Type / Style Property Type: ResidentialProperty Subtype: Single Family ResidenceStructure Type: DetachedArchitecture: Colonial |
Building Building Name: American PropertiesConstruction Materials: Vinyl SidingNot a New Construction |
Property Information Condition: ExcellentIncluded in Sale: Ref, Stove, Dishwasher, Microwave, Solar Panels, Tesla Charger, Garage Door OpenerParcel Number: 0700206 20800004 |
Price & Status |
|---|
Price List Price: $800,000Price Per Sqft: $191 |
Status Change & Dates Possession Timing: 31-60 Days CD |
Active Status |
|---|
MLS Status: ACTIVE UNDER CONTRACT |
Media |
|---|
Location |
|---|
Direction & Address City: ChesterfieldCommunity: Traditions At Chesterfield |
School Information Elementary School District: Northern Burlington Count SchoolsJr High / Middle School: ChesterfieldJr High / Middle School District: Northern Burlington Count SchoolsHigh School: North Burlington Regional H.s.High School District: Northern Burlington Count Schools |
Agent Information |
|---|
Listing Agent Listing ID: NJBL2062350 |
Building |
|---|
Building Details Builder Model: AlexanderBuilder Name: American Properties |
Community |
|---|
Not Senior Community |
HOA |
|---|
No HOA |
Lot Information |
|---|
Lot Area: 5720 sqft |
Listing Info |
|---|
Special Conditions: Standard |
Offer |
|---|
Contingencies: Financing Approval, Home InspectionListing Agreement Type: Exclusive Right To SellListing Terms: Cash, Conventional, FHA, VA Loan |
Compensation |
|---|
Buyer Agency Commission: 2Buyer Agency Commission Type: %Sub Agency Commission: 2Sub Agency Commission Type: %Transaction Broker Commission: 2Transaction Broker Commission Type: % |
Notes The listing broker’s offer of compensation is made only to participants of the MLS where the listing is filed |
Business |
|---|
Business Information Ownership: Fee Simple |
Miscellaneous |
|---|
BasementMls Number: NJBL2062350Municipality: CHESTERFIELD TWPZillow Contingency Status: Under ContractAttic: Attic |
Last check for updates: about 10 hours ago
Listing courtesy of Anjani Kumar, (609) 575-3029
ERA Central Realty Group - Bordentown
Source: Bright MLS, MLS#NJBL2062350

Price History for 27 Canter Pl
| Date | Price | Event | Source |
|---|---|---|---|
| 04/12/2024 | $800,000 | Contingent | Bright MLS #NJBL2062350 |
| 03/28/2024 | $800,000 | Listed For Sale | Bright MLS #NJBL2062350 |
| 02/16/2016 | $464,692 | Sold | N/A |
Similar Homes You May Like
Skip to last item
- CB Schiavone & Associates
- Anaita Tarapore, EXP Realty
- James Ferro, Childers Sotheby's Intl Realty
- Joan Sander, Smires & Associates
- James Befarah, Berkshire Hathaway HomeServices Fox & Roach - Perrineville
- See more homes for sale inChesterfieldTake a look
Skip to first item
New Listings near 27 Canter Pl
Skip to last item
- ERA Central Realty Group - Bordentown
- CB Schiavone & Associates
- Joan Sander, Smires & Associates
- See more homes for sale inChesterfieldTake a look
Skip to first item
Property Taxes and Assessment
| Year | 2019 |
|---|---|
| Tax | $13,526 |
| Assessment | $458,200 |
Home facts updated by county records
Comparable Sales for 27 Canter Pl
Address | Distance | Property Type | Sold Price | Sold Date | Bed | Bath | Sqft |
|---|---|---|---|---|---|---|---|
0.39 | Single-Family Home | $630,000 | 07/25/23 | 4 | 3 | 3,030 | |
0.38 | Single-Family Home | $645,900 | 06/20/23 | 4 | 3 | 2,904 | |
0.45 | Single-Family Home | $700,000 | 02/09/24 | 4 | 3 | 2,868 | |
0.35 | Single-Family Home | $725,000 | 12/21/23 | 4 | 4 | 3,613 | |
0.47 | Single-Family Home | $667,000 | 09/19/23 | 4 | 3 | 2,780 | |
0.44 | Single-Family Home | $740,000 | 04/17/24 | 4 | 4 | 3,865 | |
0.70 | Single-Family Home | $775,000 | 10/25/23 | 4 | 3 | 3,418 | |
0.68 | Single-Family Home | $765,000 | 02/01/24 | 4 | 4 | 4,199 | |
0.73 | Single-Family Home | $725,000 | 09/21/23 | 4 | 4 | 4,248 | |
0.77 | Single-Family Home | $750,000 | 08/04/23 | 4 | 3 | 3,335 |
LGBTQ Local Legal Protections
LGBTQ Local Legal Protections
Anjani Kumar, ERA Central Realty Group - Bordentown

The data relating to real estate for sale on this website appears in part through the BRIGHT Internet Data Exchange program, a voluntary cooperative exchange of property listing data between licensed real estate brokerage firms, and is provided by BRIGHT through a licensing agreement.
Listing information is from various brokers who participate in the Bright MLS IDX program and not all listings may be visible on the site.
The property information being provided on or through the website is for the personal, non-commercial use of consumers and such information may not be used for any purpose other than to identify prospective properties consumers may be interested in purchasing.
Some properties which appear for sale on the website may no longer be available because they are for instance, under contract, sold or are no longer being offered for sale.
Property information displayed is deemed reliable but is not guaranteed.
Copyright 2024 Bright MLS, Inc. Click here for more information
The listing broker’s offer of compensation is made only to participants of the MLS where the listing is filed.
The listing broker’s offer of compensation is made only to participants of the MLS where the listing is filed.
27 Canter Pl, Chesterfield, NJ 08515 is a 4 bedroom, 3 bathroom, 4,182 sqft single-family home built in 2016. This property is currently available for sale and was listed by Bright MLS on Mar 25, 2024. The MLS # for this home is MLS# NJBL2062350.
