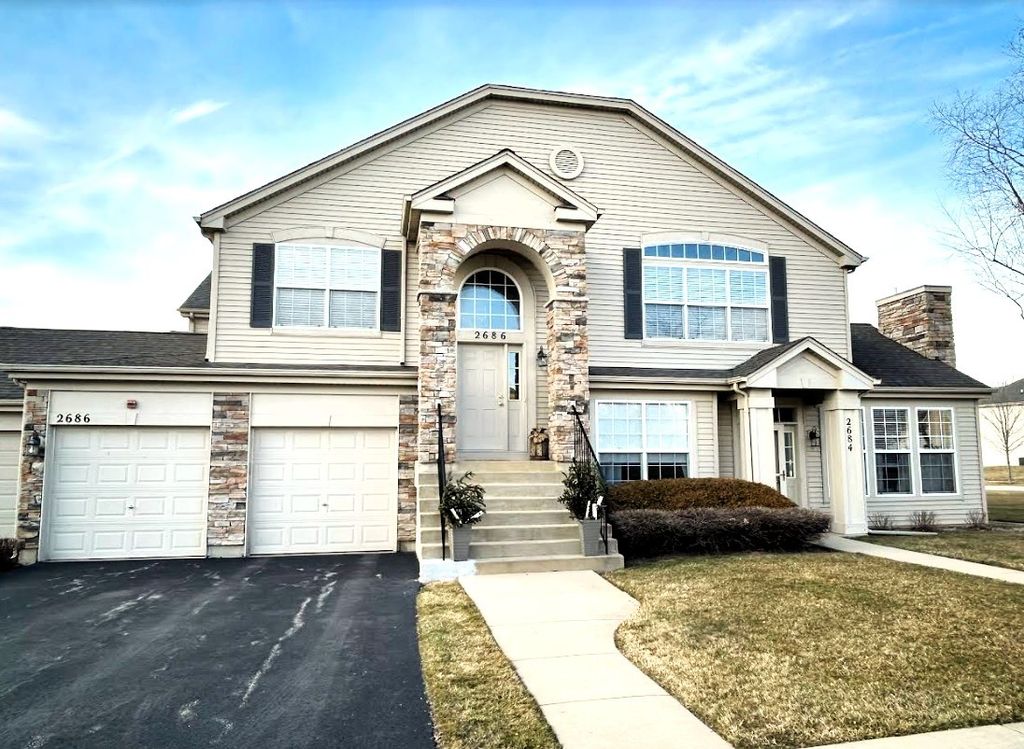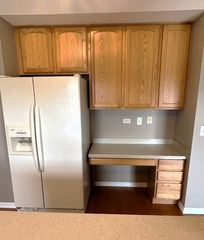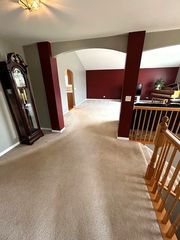


UNDER CONTRACT1 ACRE
2686 Acorn Ct
Dundee, IL 60118
- 2 Beds
- 2 Baths
- 1,985 sqft (on 1 acre)
- 2 Beds
- 2 Baths
- 1,985 sqft (on 1 acre)
2 Beds
2 Baths
1,985 sqft
(on 1 acre)
Local Information
© Google
-- mins to
Commute Destination
Description
Highly desirable Dahlia model in upscale Grand Pointe Meadows subdivision. Open floor plan that totals almost 2000 sq. feet. Huge living room with vaulted ceilings that leads to kitchen. Hardwood floors in kitchen with bar area and walk-in pantry. Dining area slider takes you to a nice size deck to enjoy views or grilling area. Large master bedroom with cathedral ceiling, 2 walk-in closets, and private bath. Attached 2 car garage which walks into open 2 story foyer. Awesome local amenities with walking and biking trails butting up to Schweitzer forest preserve. 2nd forest preserve, Racewood, just a minute around the corner. Conveniently located to restaurants, shops, and interstate 90/Randall Rd/31 to make any commute easy.
Home Highlights
Parking
2 Car Garage
Outdoor
Deck
A/C
Heating & Cooling
HOA
$323/Monthly
Price/Sqft
$159
Listed
58 days ago
Home Details for 2686 Acorn Ct
Active Status |
|---|
MLS Status: Contingent |
Interior Features |
|---|
Interior Details Basement: NoneNumber of Rooms: 5Types of Rooms: Family Room, Laundry, Dining Room, Bedroom 4, Kitchen, Bedroom 3, Living Room, Master Bedroom, Bedroom 2 |
Beds & Baths Number of Bedrooms: 2Number of Bathrooms: 2Number of Bathrooms (full): 2 |
Dimensions and Layout Living Area: 1985 Square Feet |
Appliances & Utilities Appliances: Range, Microwave, Dishwasher, Refrigerator, Washer, DryerDishwasherDryerLaundry: In Unit,Laundry Hook-Up in UnitMicrowaveRefrigeratorWasher |
Heating & Cooling Heating: Natural Gas,Forced AirHas CoolingAir Conditioning: Central AirHas HeatingHeating Fuel: Natural Gas |
Fireplace & Spa No Spa |
Gas & Electric Electric: 100 Amp Service |
Windows, Doors, Floors & Walls Window: Storms/ScreensFlooring: Hardwood |
Levels, Entrance, & Accessibility Number of Stories: 2Accessibility: No Disability AccessFloors: Hardwood |
Security Security: Fire Sprinkler System |
Exterior Features |
|---|
Exterior Home Features Roof: AsphaltPatio / Porch: DeckFoundation: Concrete Perimeter |
Parking & Garage Number of Garage Spaces: 2Number of Covered Spaces: 2Other Parking: Driveway (Asphalt)Has a GarageHas an Attached GarageHas Open ParkingParking Spaces: 2Parking: Garage Attached, Open |
Frontage Not on Waterfront |
Water & Sewer Sewer: Public Sewer |
Days on Market |
|---|
Days on Market: 58 |
Property Information |
|---|
Year Built Year Built: 2005 |
Property Type / Style Property Type: ResidentialProperty Subtype: Townhouse, Single Family Residence |
Building Construction Materials: Vinyl Siding, StoneNot a New ConstructionNo Additional Parcels |
Property Information Parcel Number: 0317454026Model Home Type: DAHLIA |
Price & Status |
|---|
Price List Price: $314,900Price Per Sqft: $159 |
Status Change & Dates Possession Timing: Close Of Escrow |
Location |
|---|
Direction & Address City: West DundeeCommunity: Grand Pointe Meadows |
School Information Elementary School: Westfield Community SchoolElementary School District: 300Jr High / Middle School: Dundee Middle SchoolJr High / Middle School District: 300High School: H D Jacobs High SchoolHigh School District: 300 |
Agent Information |
|---|
Listing Agent Listing ID: 11989705 |
Building |
|---|
Building Details Builder Model: DAHLIA |
HOA |
|---|
HOA Fee Includes: Insurance, Exterior Maintenance, Lawn Care, Snow RemovalHas an HOAHOA Fee: $323/Monthly |
Lot Information |
|---|
Lot Area: 1 Acres |
Listing Info |
|---|
Special Conditions: None |
Offer |
|---|
Contingencies: Attorney/Inspection |
Compensation |
|---|
Buyer Agency Commission: 2.5%- $495Buyer Agency Commission Type: See Remarks: |
Notes The listing broker’s offer of compensation is made only to participants of the MLS where the listing is filed |
Business |
|---|
Business Information Ownership: Fee Simple w/ HO Assn. |
Miscellaneous |
|---|
Mls Number: 11989705Zillow Contingency Status: Under Contract |
Additional Information |
|---|
Mlg Can ViewMlg Can Use: IDX |
Last check for updates: about 4 hours ago
Listing courtesy of: Ron Becker, (847) 489-1047
RE/MAX Advantage Realty
Doug Hughes
RE/MAX Advantage Realty
Source: MRED as distributed by MLS GRID, MLS#11989705

Price History for 2686 Acorn Ct
| Date | Price | Event | Source |
|---|---|---|---|
| 04/02/2024 | $314,900 | Contingent | MRED as distributed by MLS GRID #11989705 |
| 03/01/2024 | $314,900 | Listed For Sale | MRED as distributed by MLS GRID #11989705 |
| 04/20/2007 | $235,000 | Sold | N/A |
| 09/02/2005 | $273,000 | Sold | N/A |
Similar Homes You May Like
Skip to last item
- Stachurska Real Estate, Inc., New
- Keller Williams Success Realty, New
- Coldwell Banker Realty, Active
- See more homes for sale inDundeeTake a look
Skip to first item
New Listings near 2686 Acorn Ct
Skip to last item
- Keller Williams Success Realty, New
- Five Star Realty, Inc, New
- Stachurska Real Estate, Inc., New
- Legacy Properties, A Sarah Leonard Company, LLC, New
- See more homes for sale inDundeeTake a look
Skip to first item
Property Taxes and Assessment
| Year | 2022 |
|---|---|
| Tax | $6,245 |
| Assessment | $76,884 |
Home facts updated by county records
Comparable Sales for 2686 Acorn Ct
Address | Distance | Property Type | Sold Price | Sold Date | Bed | Bath | Sqft |
|---|---|---|---|---|---|---|---|
0.04 | Townhouse | $255,000 | 08/08/23 | 2 | 2 | 1,356 | |
0.16 | Townhouse | $299,000 | 08/10/23 | 2 | 2 | 1,985 | |
0.03 | Townhouse | $279,900 | 08/15/23 | 2 | 3 | 1,801 | |
0.02 | Townhouse | $311,000 | 07/26/23 | 2 | 3 | 1,801 | |
0.07 | Townhouse | $315,000 | 12/08/23 | 3 | 3 | 2,358 | |
0.78 | Townhouse | $255,000 | 11/20/23 | 2 | 2 | 1,702 | |
0.80 | Townhouse | $295,000 | 11/27/23 | 2 | 2 | 1,750 | |
0.83 | Townhouse | $225,000 | 02/29/24 | 2 | 2 | 1,431 | |
0.81 | Townhouse | $300,000 | 10/30/23 | 3 | 2 | 1,750 | |
1.00 | Townhouse | $259,500 | 10/17/23 | 2 | 2 | 1,345 |
LGBTQ Local Legal Protections
LGBTQ Local Legal Protections
Ron Becker, RE/MAX Advantage Realty

Based on information submitted to the MLS GRID as of 2024-02-07 09:06:36 PST. All data is obtained from various sources and may not have been verified by broker or MLS GRID. Supplied Open House Information is subject to change without notice. All information should be independently reviewed and verified for accuracy. Properties may or may not be listed by the office/agent presenting the information. Some IDX listings have been excluded from this website. Click here for more information
The listing broker’s offer of compensation is made only to participants of the MLS where the listing is filed.
The listing broker’s offer of compensation is made only to participants of the MLS where the listing is filed.
2686 Acorn Ct, Dundee, IL 60118 is a 2 bedroom, 2 bathroom, 1,985 sqft townhouse built in 2005. This property is currently available for sale and was listed by MRED as distributed by MLS GRID on Mar 1, 2024. The MLS # for this home is MLS# 11989705.
