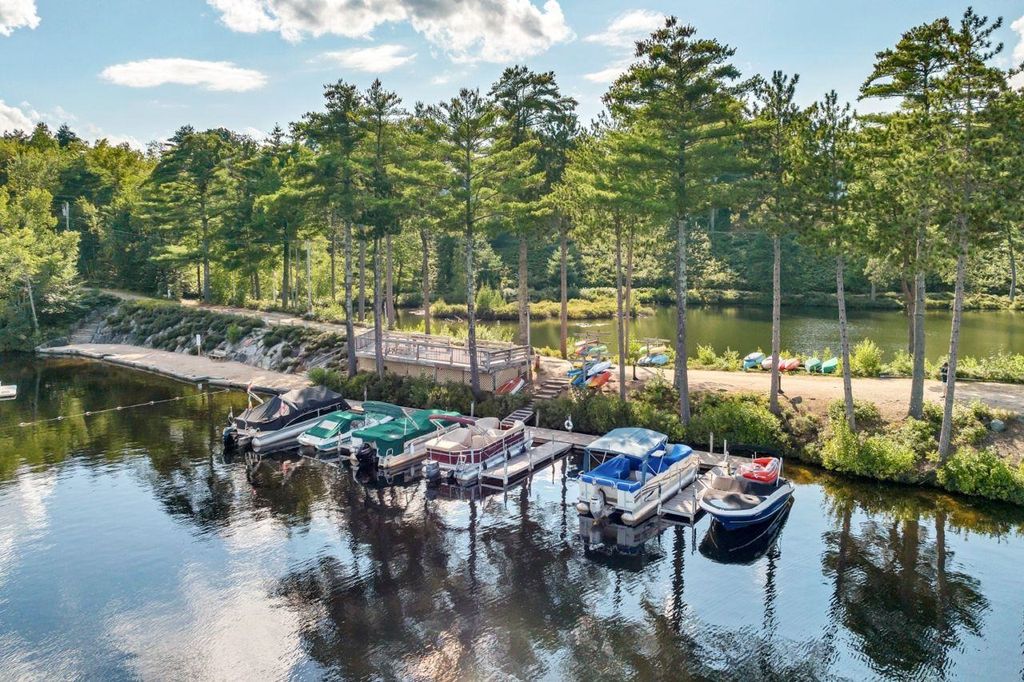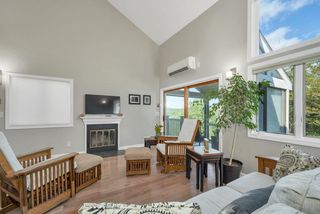


FOR SALE
Listed by Donna Faucette, Maxfield Real Estate/ Alton, (603) 875-3128
266A Michawanic Road
Sanbornville, NH 03872
- 3 Beds
- 3 Baths
- 1,750 sqft
- 3 Beds
- 3 Baths
- 1,750 sqft
3 Beds
3 Baths
1,750 sqft
We estimate this home will sell faster than 87% nearby.
Local Information
© Google
-- mins to
Commute Destination
Last check for updates: 1 day ago
Listing courtesy of Donna Faucette
Maxfield Real Estate/ Alton, (603) 875-3128
Source: PrimeMLS, MLS#4991606

Description
Waterfront multi level townhouse on desirable 5 mile Pine River Pond. 3 bedrooms plus loft, 2 full baths, 1/2 bath, large family room, sunroom with lake views, 2 exterior decks, beautiful community, inground pool, tennis/pickle ball, club house with lending library, sandy beach, docks and moorings by lottery. Enjoy this slice of paradise all 4 seasons. Close to skiing, snowmobiling from the property, close to Rt16 for easy access to the south to Portsmouth or north to Conway. Click the unbranded tour below for additional pictures, guided tour, floor plans. OPEN HOUSE 12NOON-2PM SATURDAY 4/27/2024
Home Highlights
Parking
No Info
Outdoor
Deck, Pool
A/C
Heating & Cooling
HOA
$400/Monthly
Price/Sqft
$323
Listed
13 days ago
Home Details for 266A Michawanic Road
Active Status |
|---|
MLS Status: Active |
Interior Features |
|---|
Interior Details Basement: Concrete,Daylight,Finished,Stairs - Interior,Exterior Entry,Walk-Out Access,Radon MitigationNumber of Rooms: 7 |
Beds & Baths Number of Bedrooms: 3Number of Bathrooms: 3Number of Bathrooms (full): 2Number of Bathrooms (half): 1 |
Dimensions and Layout Living Area: 1750 Square Feet |
Appliances & Utilities Utilities: Cable Connected, Cable Available, Gas - Underground, High Speed Intrnt -AvailAppliances: Electric Water HeaterLaundry: In Basement |
Heating & Cooling Heating: Baseboard,Direct Vent,Gas Heater - Vented,Gas - LP/BottleHas CoolingAir Conditioning: Mini SplitHas HeatingHeating Fuel: Baseboard |
Fireplace & Spa Fireplace: Wood BurningHas a Fireplace |
Gas & Electric Electric: Circuit Breakers |
Windows, Doors, Floors & Walls Window: Double Pane Windows, Skylight(s)Flooring: Carpet, Ceramic Tile, Wood |
Levels, Entrance, & Accessibility Stories: 2.5Levels: 2.5Floors: Carpet, Ceramic Tile, Wood |
View Has a ViewView: Water, Lake |
Security Security: Smoke Detector(s), Smoke Detectr-Batt Powrd, Smoke Detectr-Hard Wired |
Exterior Features |
|---|
Exterior Home Features Roof: Shingle ArchitecturalPatio / Porch: DeckOther Structures: Tennis Court(s)Exterior: Docks, Trash, ROW to WaterFoundation: Concrete |
Parking & Garage No GarageParking: Paved |
Pool Pool: In GroundPool |
Frontage WaterfrontWaterfront: Lake Access, Lake Front, WaterfrontRoad Frontage: Dead End, Private Road, Shared, OtherOn Waterfront |
Water & Sewer Sewer: CommunityWater Body: Pine River Pond |
Farm & Range Frontage Length: Water frontage: 1498, Road frontage: 400 |
Finished Area Finished Area (above surface): 1000 Square Feet |
Days on Market |
|---|
Days on Market: 13 |
Property Information |
|---|
Year Built Year Built: 1987 |
Property Type / Style Property Type: ResidentialProperty Subtype: CondominiumArchitecture: Contemporary |
Building Building Name: Michawanic VillageConstruction Materials: Wood Frame, Vinyl SidingNot a New Construction |
Property Information Usage of Home: Residential |
Price & Status |
|---|
Price List Price: $565,000Price Per Sqft: $323 |
Media |
|---|
Location |
|---|
Direction & Address City: Wakefield |
School Information Elementary School: Paul SchoolJr High / Middle School: Paul SchoolHigh School: Spaulding High School |
Agent Information |
|---|
Listing Agent Listing ID: 4991606 |
Building |
|---|
Building Area Building Area: 1750 Square Feet |
Community |
|---|
Units in Building: 4 |
HOA |
|---|
HOA Fee Includes: Maintenance Grounds, Plowing, Recreation, Sewer, Trash, WaterHas an HOAHOA Fee: $400/Monthly |
Lot Information |
|---|
Lot Area: 53 Acres |
Documents |
|---|
Disclaimer: The listing broker's offer of compensation is made only to other real estate licensees who are participant members of PrimeMLS. |
Compensation |
|---|
Buyer Agency Commission: 2Buyer Agency Commission Type: %Sub Agency Commission: 0Sub Agency Commission Type: % |
Notes The listing broker’s offer of compensation is made only to participants of the MLS where the listing is filed |
Miscellaneous |
|---|
BasementMls Number: 4991606Water ViewWater View: Water, Lake |
Additional Information |
|---|
HOA Amenities: Clubhouse,Master Insurance,Landscaping,Beach Rights,Common Acreage,Docks,Pool - In-Ground,Snow Removal,Tennis Court(s),Trash Removal,Pool - Heated |
Price History for 266A Michawanic Road
| Date | Price | Event | Source |
|---|---|---|---|
| 04/17/2024 | $565,000 | Listed For Sale | PrimeMLS #4991606 |
| 02/04/2024 | ListingRemoved | PrimeMLS #4968045 | |
| 08/31/2023 | $565,000 | Listed For Sale | PrimeMLS #4968045 |
Similar Homes You May Like
Skip to last item
- Apple Country Team, Keller Williams Realty North Central
- PrimeMLS, Active
- PrimeMLS, Active
- PrimeMLS, Active
- See more homes for sale inSanbornvilleTake a look
Skip to first item
New Listings near 266A Michawanic Road
Skip to last item
- PrimeMLS, Active
- See more homes for sale inSanbornvilleTake a look
Skip to first item
Comparable Sales for 266A Michawanic Road
Address | Distance | Property Type | Sold Price | Sold Date | Bed | Bath | Sqft |
|---|---|---|---|---|---|---|---|
0.20 | Condo | $560,000 | 09/08/23 | 3 | 3 | 1,750 | |
0.12 | Condo | $555,000 | 07/31/23 | 3 | 2 | 1,750 | |
4.34 | Condo | $135,000 | 08/24/23 | 1 | 1 | 408 | |
4.45 | Condo | $125,000 | 09/07/23 | 1 | 1 | 408 | |
4.63 | Condo | $250,000 | 07/19/23 | 2 | 2 | 1,000 |
LGBTQ Local Legal Protections
LGBTQ Local Legal Protections
Donna Faucette, Maxfield Real Estate/ Alton

Copyright 2024 PrimeMLS, Inc. All rights reserved.
This information is deemed reliable, but not guaranteed. The data relating to real estate displayed on this display comes in part from the IDX Program of PrimeMLS. The information being provided is for consumers’ personal, non-commercial use and may not be used for any purpose other than to identify prospective properties consumers may be interested in purchasing. Data last updated 2024-02-12 14:37:28 PST.
The listing broker’s offer of compensation is made only to participants of the MLS where the listing is filed.
The listing broker’s offer of compensation is made only to participants of the MLS where the listing is filed.
266A Michawanic Road, Sanbornville, NH 03872 is a 3 bedroom, 3 bathroom, 1,750 sqft condo built in 1987. This property is currently available for sale and was listed by PrimeMLS on Apr 17, 2024. The MLS # for this home is MLS# 4991606.
