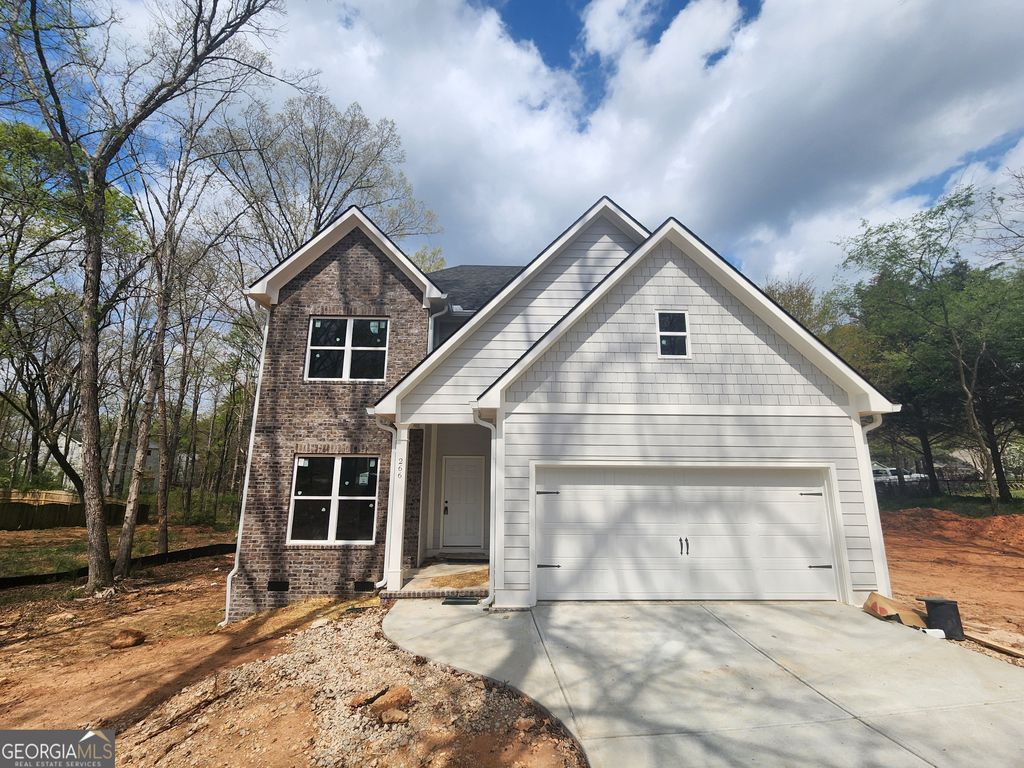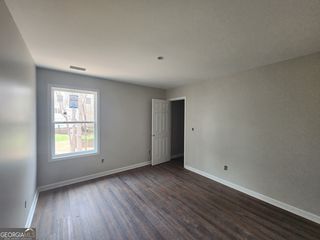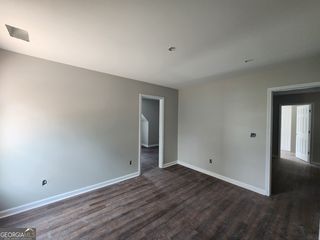


CONTINGENTNEW CONSTRUCTION0.73 ACRES
266 Linda St
Colbert, GA 30628
- 4 Beds
- 3 Baths
- 2,228 sqft (on 0.73 acres)
- 4 Beds
- 3 Baths
- 2,228 sqft (on 0.73 acres)
4 Beds
3 Baths
2,228 sqft
(on 0.73 acres)
Local Information
© Google
-- mins to
Commute Destination
Description
266 Linda Street is currently under construction in a well-established and mature neighborhood. Located in Madison Countys Tumbling Creek subdivision off Hwy 72 in Colbert. GA. Windows and sheet rock were just finished, and photos will be updated as construction progresses. A copy of the finishes and specifications can be provided upon request. Upon completion you will find the spaces to be large and bright. Downstairs features a dining room, half bath, kitchen with granite counter tops, a stand-alone island, subway tile, stainless steel appliances, a spacious living area, and a massive pantry ideal for storage right beside the kitchen. There is a grilling deck on the rear of the home overlooking the spacious backyard. On the second level, there is a tremendous amount of space as well. The front bedroom has an expansive closet that can also provide an additional flex space. There are two more secondary bedrooms and a full bath as well. The owners suite is located on the back of the home with Two large walk-in closets and a spacious bathroom featuring dual vanities and a walk-in shower.
Home Highlights
Parking
Carport
Outdoor
Deck
A/C
Heating & Cooling
HOA
$10/Monthly
Price/Sqft
$191
Listed
48 days ago
Home Details for 266 Linda St
Interior Features |
|---|
Interior Details Basement: Crawl SpaceNumber of Rooms: 1Types of Rooms: Kitchen |
Beds & Baths Number of Bedrooms: 4Number of Bathrooms: 3Number of Bathrooms (full): 2Number of Bathrooms (half): 1 |
Dimensions and Layout Living Area: 2228 Square Feet |
Appliances & Utilities Utilities: Cable AvailableAppliances: Dishwasher, MicrowaveDishwasherLaundry: Upper LevelMicrowave |
Heating & Cooling Heating: Heat PumpHas CoolingAir Conditioning: Heat PumpHas HeatingHeating Fuel: Heat Pump |
Fireplace & Spa Number of Fireplaces: 1Fireplace: OtherHas a Fireplace |
Windows, Doors, Floors & Walls Flooring: VinylCommon Walls: No Common Walls |
Levels, Entrance, & Accessibility Stories: 2Levels: TwoFloors: Vinyl |
View No View |
Exterior Features |
|---|
Exterior Home Features Roof: CompositionPatio / Porch: DeckExterior: OtherFoundation: Slab |
Parking & Garage Has a CarportNo GarageNo Attached GarageParking: Carport |
Frontage WaterfrontOn Waterfront |
Water & Sewer Sewer: Public Sewer |
Finished Area Finished Area (above surface): 2228 Square Feet |
Days on Market |
|---|
Days on Market: 48 |
Property Information |
|---|
Year Built Year Built: 2024 |
Property Type / Style Property Type: ResidentialProperty Subtype: Single Family ResidenceStructure Type: HouseArchitecture: Traditional |
Building Construction Materials: ConcreteIs a New ConstructionNot Attached PropertyDoes Not Include Home Warranty |
Property Information Condition: New ConstructionParcel Number: 0071B 078 |
Price & Status |
|---|
Price List Price: $425,000Price Per Sqft: $191 |
Status Change & Dates Possession Timing: Close Of Escrow |
Active Status |
|---|
MLS Status: Active Under Contract |
Location |
|---|
Direction & Address City: ColbertCommunity: Tumbling Creek |
School Information Elementary School: ColbertJr High / Middle School: Madison CountyHigh School: Madison County |
Agent Information |
|---|
Listing Agent Listing ID: 10264684 |
Building |
|---|
Building Area Building Area: 2228 Square Feet |
Community |
|---|
Community Features: None |
HOA |
|---|
HOA Fee Includes: Maintenance GroundsHas an HOAHOA Fee: $125/Annually |
Lot Information |
|---|
Lot Area: 0.73 acres |
Offer |
|---|
Listing Agreement Type: Exclusive Right To SellListing Terms: Conventional |
Compensation |
|---|
Buyer Agency Commission: 2.5Buyer Agency Commission Type: % |
Notes The listing broker’s offer of compensation is made only to participants of the MLS where the listing is filed |
Miscellaneous |
|---|
Mls Number: 10264684Projected Close Date: Fri May 10 2024Zillow Contingency Status: Contingent |
Additional Information |
|---|
None |
Last check for updates: 1 day ago
Listing courtesy of Scott Talley, (706) 340-0424
Five Market Realty LLC
Source: GAMLS, MLS#10264684

Also Listed on Classic MLS.
Price History for 266 Linda St
| Date | Price | Event | Source |
|---|---|---|---|
| 04/17/2024 | $425,000 | Pending | Classic MLS #1014231 |
| 04/09/2024 | $425,000 | Contingent | GAMLS #10264684 |
| 02/04/2024 | $425,000 | Listed For Sale | Classic MLS #1014231 |
Similar Homes You May Like
Skip to last item
- Bulldawg Realty.com GA LLC
- Bulldawg Realty.com GA LLC
- Bulldawg Realty.com GA LLC
- Bulldawg Realty.com GA LLC
- Bulldawg Realty.com GA LLC
- Bulldawg Realty.com GA LLC
- See more homes for sale inColbertTake a look
Skip to first item
New Listings near 266 Linda St
Skip to last item
- Bulldawg Realty.com GA LLC
- Bulldawg Realty.com GA LLC
- Bulldawg Realty.com GA LLC
- See more homes for sale inColbertTake a look
Skip to first item
Comparable Sales for 266 Linda St
Address | Distance | Property Type | Sold Price | Sold Date | Bed | Bath | Sqft |
|---|---|---|---|---|---|---|---|
0.20 | Single-Family Home | $370,000 | 10/13/23 | 3 | 3 | 1,977 | |
0.31 | Single-Family Home | $395,000 | 03/08/24 | 3 | 2 | 2,676 | |
0.09 | Single-Family Home | $345,000 | 04/22/24 | 3 | 2 | 1,578 | |
0.61 | Single-Family Home | $370,000 | 08/01/23 | 3 | 3 | 1,880 | |
0.67 | Single-Family Home | $347,000 | 05/10/23 | 4 | 2 | 2,019 | |
0.35 | Single-Family Home | $355,000 | 02/20/24 | 3 | 3 | 1,796 | |
0.21 | Single-Family Home | $370,000 | 04/01/24 | 3 | 2 | - | |
1.05 | Single-Family Home | $360,000 | 10/04/23 | 4 | 3 | 2,200 | |
0.98 | Single-Family Home | $360,000 | 05/24/23 | 5 | 3 | 2,624 | |
1.08 | Single-Family Home | $349,950 | 07/03/23 | 4 | 3 | 2,227 |
What Locals Say about Colbert
- Amytank4
- Resident
- 4y ago
"I’ve lived in Colbert for 19 years and couldn’t imagine living anywhere else, love it here it’s home forever! "
- Brandon R.
- Resident
- 5y ago
"I live 10 minutes from work. There is rarely any traffic. The only problem is you are at least 15 minutes from any sources of food."
LGBTQ Local Legal Protections
LGBTQ Local Legal Protections
Scott Talley, Five Market Realty LLC

The data relating to real estate for sale on this web site comes in part from the Broker Reciprocity Program of GAMLS. All real estate listings are marked with the GAMLS Broker Reciprocity thumbnail logo and detailed information about them includes the name of the listing brokers.
The broker providing these data believes them to be correct, but advises interested parties to confirm them before relying on them in a purchase decision.
Copyright 2024 GAMLS. All rights reserved.
The listing broker’s offer of compensation is made only to participants of the MLS where the listing is filed.
Copyright 2024 GAMLS. All rights reserved.
The listing broker’s offer of compensation is made only to participants of the MLS where the listing is filed.
266 Linda St, Colbert, GA 30628 is a 4 bedroom, 3 bathroom, 2,228 sqft single-family home built in 2024. This property is currently available for sale and was listed by GAMLS on Mar 11, 2024. The MLS # for this home is MLS# 10264684.
