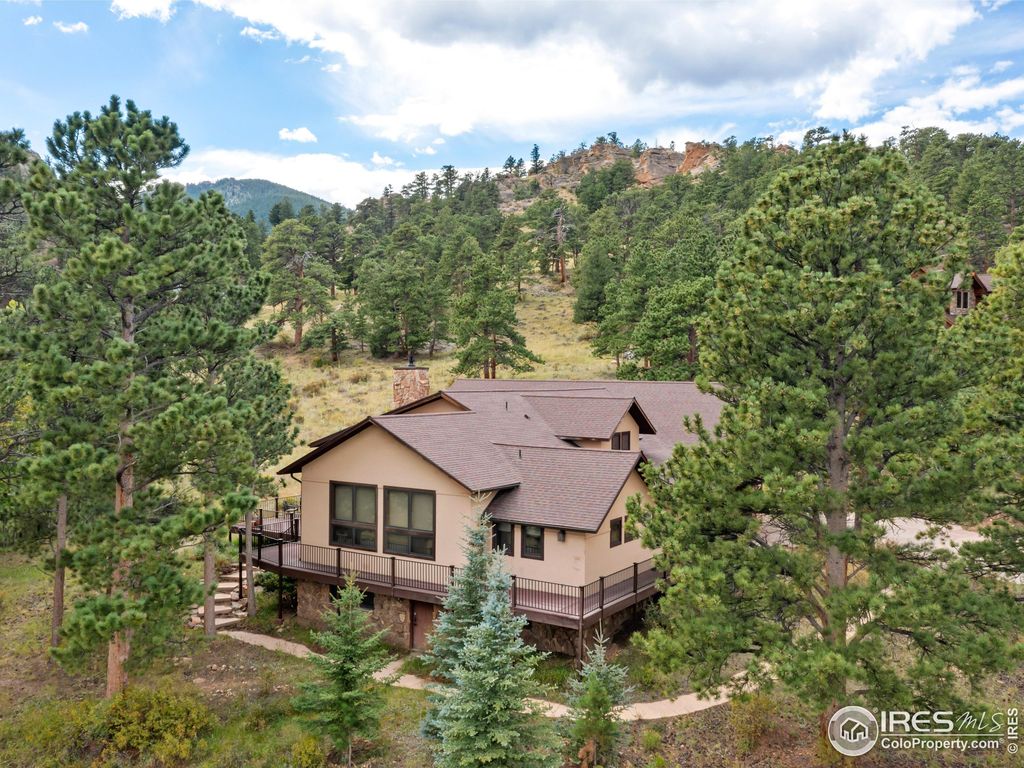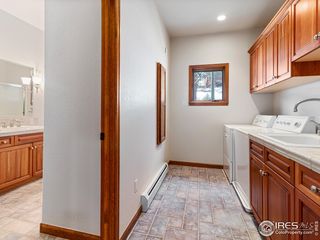


FOR SALE1.68 ACRES
2655 Grey Fox Dr
Estes Park, CO 80517
- 5 Beds
- 5 Baths
- 4,919 sqft (on 1.68 acres)
- 5 Beds
- 5 Baths
- 4,919 sqft (on 1.68 acres)
5 Beds
5 Baths
4,919 sqft
(on 1.68 acres)
Local Information
© Google
-- mins to
Commute Destination
Description
Dramatic & luxurious, yet warm & comfortable... Experience all the best in nearly 5,000 square feet of mountain luxury, offering all you'd expect in a private retreat, from the window-lined great room that takes in spectacular views, a well-appointed kitchen and spacious outdoor entertainment areas, to the 5 bedrooms and 4.5 luxurious baths, including a master wing that is an escape in itself. Experience corner-lot privacy across 1.68/acres, beautiful views of shimmering Aspen and snow-capped peaks beyond, as well as a quiet & peaceful location in highly desirable Grey Fox Estates... Let's explore your new address today at 2655 Grey Fox Drive, offered at $1,695,000.
Home Highlights
Parking
2 Car Garage
Outdoor
Patio, Deck
A/C
Heating & Cooling
HOA
$23/Monthly
Price/Sqft
$345
Listed
47 days ago
Home Details for 2655 Grey Fox Dr
Interior Features |
|---|
Interior Details Basement: Partial,Crawl Space,Walk-Out AccessNumber of Rooms: 8Types of Rooms: Master Bedroom, Bedroom 2, Bedroom 3, Bedroom 4, Bedroom 5, Dining Room, Kitchen, Living Room |
Beds & Baths Number of Bedrooms: 5Main Level Bedrooms: 3Number of Bathrooms: 5Number of Bathrooms (full): 3Number of Bathrooms (three quarters): 1Number of Bathrooms (half): 1 |
Dimensions and Layout Living Area: 4919 Square Feet |
Appliances & Utilities Utilities: Natural Gas Available, Electricity Available, Cable Available, Underground Utilities, Trash: several to choose fromAppliances: Gas Range/Oven, Self Cleaning Oven, Dishwasher, Refrigerator, Washer, Dryer, Microwave, DisposalDishwasherDisposalDryerLaundry: Sink,Washer/Dryer Hookups,Main LevelMicrowaveRefrigeratorWasher |
Heating & Cooling Heating: Hot Water,Zoned,RadiantHas CoolingAir Conditioning: Central Air,Ceiling Fan(s)Has HeatingHeating Fuel: Hot Water |
Fireplace & Spa Fireplace: Gas, Gas Log, Great RoomSpa: BathHas a FireplaceHas a Spa |
Gas & Electric Electric: Electric, Town Of EPGas: Natural Gas, XcelHas Electric on Property |
Windows, Doors, Floors & Walls Window: Window Coverings, Skylight(s), Double Pane Windows, SkylightsFlooring: Wood, Wood Floors, Tile |
Levels, Entrance, & Accessibility Stories: 2Levels: TwoAccessibility: Level Lot, Level Drive, Main Floor Bath, Accessible Bedroom, Stall Shower, Main Level LaundryFloors: Wood, Wood Floors, Tile |
View Has a ViewView: Mountain(s), Hills |
Exterior Features |
|---|
Exterior Home Features Roof: CompositionPatio / Porch: Patio, DeckOther Structures: WorkshopFoundation: Slab |
Parking & Garage Number of Garage Spaces: 2Number of Covered Spaces: 2Other Parking: Garage Type: AttachedNo CarportHas a GarageHas an Attached GarageParking Spaces: 2Parking: Garage Door Opener,Oversized |
Frontage Road Frontage: City StreetRoad Surface Type: Paved, AsphaltNot on Waterfront |
Water & Sewer Sewer: District Sewer |
Farm & Range Not Allowed to Raise HorsesDoes Not Include Irrigation Water Rights |
Finished Area Finished Area (above surface): 4129 Square FeetFinished Area (below surface): 729 Square Feet |
Days on Market |
|---|
Days on Market: 47 |
Property Information |
|---|
Year Built Year Built: 2001 |
Property Type / Style Property Type: ResidentialProperty Subtype: Residential-Detached, ResidentialArchitecture: Contemporary/Modern |
Building Construction Materials: Wood/Frame, Stone, Stucco, Painted/Stained, Concrete, Moss RockNot a New Construction |
Property Information Condition: Not New, Previously OwnedUsage of Home: Single FamilyParcel Number: R1474006 |
Price & Status |
|---|
Price List Price: $1,695,000Price Per Sqft: $345 |
Active Status |
|---|
MLS Status: Active |
Media |
|---|
Location |
|---|
Direction & Address City: Estes ParkCommunity: Grey Fox Estates Amd (99043519) |
School Information Elementary School: Estes ParkJr High / Middle School: Estes ParkHigh School: Estes ParkHigh School District: Estes Park District |
Agent Information |
|---|
Listing Agent Listing ID: 1004899 |
Building |
|---|
Building Details Builder Name: Kendall |
Building Area Building Area: 4858 Square Feet |
Community |
|---|
Not Senior Community |
HOA |
|---|
Has an HOAHOA Fee: $275/Annually |
Lot Information |
|---|
Lot Area: 1.68 Acres |
Listing Info |
|---|
Special Conditions: Private Owner |
Offer |
|---|
Listing Terms: Cash, Conventional, Exchange |
Energy |
|---|
Energy Efficiency Features: Southern Exposure, HVAC |
Compensation |
|---|
Buyer Agency Commission: 2.50Buyer Agency Commission Type: % |
Notes The listing broker’s offer of compensation is made only to participants of the MLS where the listing is filed |
Miscellaneous |
|---|
BasementMls Number: 1004899Attribution Contact: 970-586-3333 |
Last check for updates: about 13 hours ago
Listing courtesy of Christian J. Collinet, (970) 586-3333
First Colorado Realty
Source: IRES, MLS#1004899

Also Listed on REcolorado.
Price History for 2655 Grey Fox Dr
| Date | Price | Event | Source |
|---|---|---|---|
| 03/12/2024 | $1,695,000 | Listed For Sale | REcolorado #IR1004899 |
| 10/12/2000 | $150,000 | Sold | N/A |
Similar Homes You May Like
Skip to last item
- Christian J. Collinet, First Colorado Realty
- Christian J. Collinet, First Colorado Realty
- Margaret Kelly Costello, LIV Sotheby's Intl Realty
- April Allen, C3 Real Estate Solutions, LLC
- Rebecca Robbins, RE/MAX Mountain Brokers
- Kendra Wallis, Keller Williams 1st Realty
- Sam Basel, eXp Realty - Estes Park
- Gerald D Mayo, Estes Park Team Realty
- See more homes for sale inEstes ParkTake a look
Skip to first item
New Listings near 2655 Grey Fox Dr
Skip to last item
- HomeSmart Realty, MLS#6608227
- Margaret Kelly Costello, LIV Sotheby's Intl Realty
- Christian J. Collinet, First Colorado Realty
- Rebecca Robbins, RE/MAX Mountain Brokers
- Christian J. Collinet, First Colorado Realty
- April Allen, C3 Real Estate Solutions, LLC
- Kirk Fisher, RE/MAX Mountain Brokers
- First Colorado Realty, MLS#IR1000266
- Kendra Wallis, Keller Williams 1st Realty
- See more homes for sale inEstes ParkTake a look
Skip to first item
Property Taxes and Assessment
| Year | 2023 |
|---|---|
| Tax | $5,628 |
| Assessment | $1,433,100 |
Home facts updated by county records
Comparable Sales for 2655 Grey Fox Dr
Address | Distance | Property Type | Sold Price | Sold Date | Bed | Bath | Sqft |
|---|---|---|---|---|---|---|---|
0.30 | Single-Family Home | $940,000 | 06/30/23 | 4 | 4 | 3,624 | |
0.27 | Single-Family Home | $677,750 | 09/22/23 | 3 | 3 | 3,556 | |
0.15 | Single-Family Home | $725,000 | 01/18/24 | 3 | 3 | 2,778 | |
0.44 | Single-Family Home | $925,000 | 03/28/24 | 5 | 4 | 2,892 | |
0.34 | Single-Family Home | $1,350,000 | 07/31/23 | 4 | 3 | 2,999 | |
0.47 | Single-Family Home | $901,000 | 08/10/23 | 5 | 3 | 2,998 | |
0.42 | Single-Family Home | $875,000 | 01/19/24 | 4 | 3 | 2,956 | |
0.49 | Single-Family Home | $1,100,000 | 11/27/23 | 5 | 3 | 4,260 | |
0.64 | Single-Family Home | $1,595,000 | 05/03/23 | 5 | 5 | 5,217 | |
0.72 | Single-Family Home | $1,275,000 | 02/01/24 | 4 | 4 | 4,017 |
What Locals Say about Estes Park
- Christy D.
- Resident
- 4y ago
"There are plenty of places for responsible dog owners here. Just be sure to pick up after them and watch to be sure another critter doesn't get them! "
- Jose G. L.
- Visitor
- 4y ago
"It’s really nice and the roads a clean and the people are really nice also. Highly recommend a visit if not moving here"
- Mrvoelz
- Resident
- 5y ago
"Great place to raise the kids! Safe neighborhood with very pleasant neighbor's. Fairly active wildlife. "
- Chong L.
- Resident
- 5y ago
"Beautiful place to emerge one in natural beauty. Small town filled with kind folks and in summer lively with tourist feeling like large city. Place where people come to visit and never leave."
- Adriana B.
- Visitor
- 5y ago
"People are always walking their dogs through the neighborhoods and they are welcome pretty much everywhere. "
- Ron
- Resident
- 5y ago
"Not advisable for small children. Rough terrain around the house and their bears and mountain lions in the vicinity. "
- Debcarpenter31
- Resident
- 5y ago
"Basically all neighborhoods in Estes Park are great. Wild animals visit them all, the people are friendly too, and Ive felt very safe walking anytime of day or night!"
- Tjwardco
- Resident
- 6y ago
"I hate this town. Super small. No good food. But it’s a good place to work if you are in the service industry "
- Rchigginsbsw
- 9y ago
"never had a crime since moving there."
LGBTQ Local Legal Protections
LGBTQ Local Legal Protections
Christian J. Collinet, First Colorado Realty

Information source: Information and Real Estate Services, LLC. Provided for limited non-commercial use only under IRES Rules © Copyright IRES.
Listing information is provided exclusively for consumers' personal, non-commercial use and may not be used for any purpose other than to identify prospective properties consumers may be interested in purchasing.
Information deemed reliable but not guaranteed by the MLS.
Compensation information displayed on listing details is only applicable to other participants and subscribers of the source MLS.
Listing information is provided exclusively for consumers' personal, non-commercial use and may not be used for any purpose other than to identify prospective properties consumers may be interested in purchasing.
Information deemed reliable but not guaranteed by the MLS.
Compensation information displayed on listing details is only applicable to other participants and subscribers of the source MLS.
2655 Grey Fox Dr, Estes Park, CO 80517 is a 5 bedroom, 5 bathroom, 4,919 sqft single-family home built in 2001. This property is currently available for sale and was listed by IRES on Mar 12, 2024. The MLS # for this home is MLS# 1004899.
