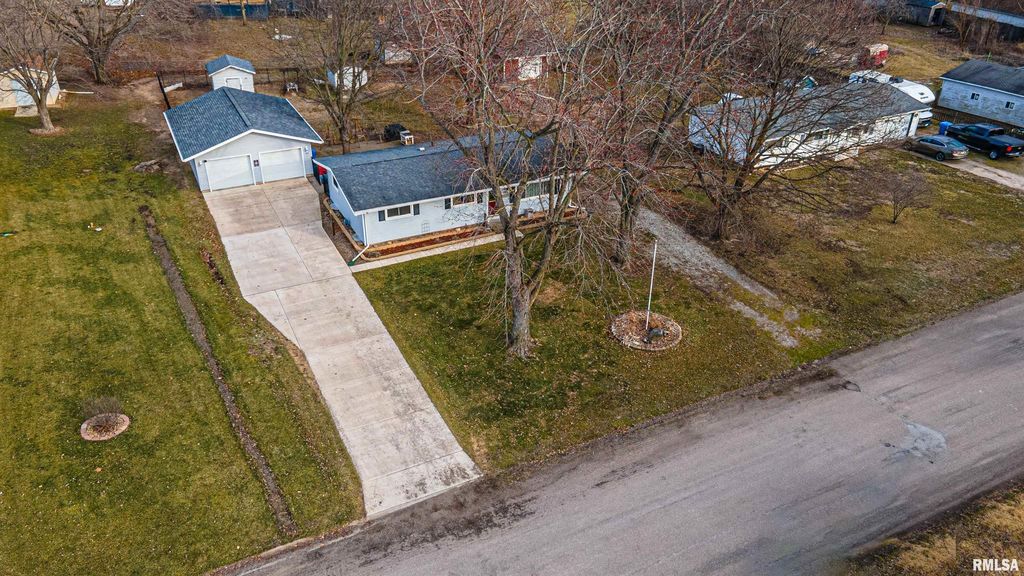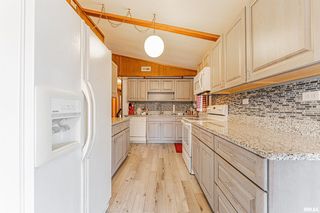


PENDING
265 W Hickory Hills Dr
Havana, IL 62644
- 3 Beds
- 1 Bath
- 1,056 sqft
- 3 Beds
- 1 Bath
- 1,056 sqft
3 Beds
1 Bath
1,056 sqft
Local Information
© Google
-- mins to
Commute Destination
Description
Situated just outside of Havana, Illinois within Hickory Hills Subdivision you will find this handsome three bedroom vinyl sided ranch style home situated on two adjacent fenced parcels of ground measuring 100X172 and 123X136! The interior features soaring cathedral ceilings which provide a bright and airy vibe throughout! Inside, you will find a large front facing living room with luxury vinyl plank flooring, tastefully renovated fully equipped kitchen host to granite countertops as well as a rear facing exterior sliding glass door access point, three comfortably sized bedrooms, and an updated full hall bath with a walk-in shower. The full open and usable basement features mechanicals, laundry facilities, and abundant work/storage space. Property also features a composite rear deck, large rear patio, fantastic 24X32 2+ car detached heated garage with a pull down floored overhead attic and a newer adjacent poured concrete driveway, two rear storage sheds, newer architectural roof, vinyl replacement windows, Generac whole house generator (2021), independently controlled electric baseboard heat throughout coupled with central air conditioning for those warmer upcoming summer months, and all appliances to remain upon settlement for new owner(s). Enjoy small town Mason County living at a price that truly cannot be beat for a turn key move-in ready ranch style home perched upon two expansive fenced parcels of ground!
Home Highlights
Parking
Garage
Outdoor
Patio, Deck
A/C
Heating & Cooling
HOA
None
Price/Sqft
$133
Listed
75 days ago
Home Details for 265 W Hickory Hills Dr
Interior Features |
|---|
Interior Details Basement: Full,UnfinishedNumber of Rooms: 13Types of Rooms: Upper Level, Bedroom 1, Bedroom 2, Bedroom 3, Kitchen, Laundry, Third Floor, Basement Level, Lower Level, Main Level, Living Room, Informal Dining Room, Additional Level |
Beds & Baths Number of Bedrooms: 3Number of Bathrooms: 1Number of Bathrooms (full): 1 |
Dimensions and Layout Living Area: 1056 Square Feet |
Appliances & Utilities Appliances: Dishwasher, Dryer, Range/Oven, Refrigerator, WasherDishwasherDryerRefrigeratorWasher |
Heating & Cooling Heating: Electric,BaseboardHas CoolingAir Conditioning: Central AirHas HeatingHeating Fuel: Electric |
Windows, Doors, Floors & Walls Window: Blinds, Replacement Windows |
Exterior Features |
|---|
Exterior Home Features Roof: ShinglePatio / Porch: Deck, PatioFencing: Fenced YardOther Structures: Shed(s) |
Parking & Garage Number of Garage Spaces: 2Number of Covered Spaces: 2No CarportHas a GarageNo Attached GarageParking Spaces: 2Parking: Detached,Heated,Oversized,Garage Door Opener |
Water & Sewer Sewer: Septic Tank |
Days on Market |
|---|
Days on Market: 75 |
Property Information |
|---|
Year Built Year Built: 1975 |
Property Type / Style Property Type: ResidentialProperty Subtype: Single Family Residence, ResidentialArchitecture: Ranch |
Building Construction Materials: Vinyl SidingNot a New ConstructionHas Additional Parcels |
Property Information Parcel Number: 0914402008Additional Parcels Description: 0914402011 |
Price & Status |
|---|
Price List Price: $140,000Price Per Sqft: $133 |
Active Status |
|---|
MLS Status: Pending (No Showings) |
Location |
|---|
Direction & Address City: HavanaCommunity: Hickory Hills |
School Information High School: Havana |
Agent Information |
|---|
Listing Agent Listing ID: CA1027312 |
Building |
|---|
Building Area Building Area: 1056 Square Feet |
HOA |
|---|
Association for this Listing: Capital Area Association of Realtors |
Lot Information |
|---|
Lot Area: 6794.5578 sqft |
Mobile R/V |
|---|
Mobile Home Park Mobile Home Units: Feet |
Compensation |
|---|
Buyer Agency Commission: 3Buyer Agency Commission Type: % |
Notes The listing broker’s offer of compensation is made only to participants of the MLS where the listing is filed |
Miscellaneous |
|---|
BasementMls Number: CA1027312 |
Additional Information |
|---|
Mlg Can ViewMlg Can Use: IDX |
Last check for updates: 1 day ago
Listing courtesy of Seth A Goodman, (217) 737-3742
ME Realty
Originating MLS: Capital Area Association of Realtors
Source: RMLS Alliance, MLS#CA1027312

IDX information is provided exclusively for personal, non-commercial use, and may not be used for any purpose other than to identify prospective properties consumers may be interested in purchasing. Information is deemed reliable but not guaranteed.
The listing broker’s offer of compensation is made only to participants of the MLS where the listing is filed.
The listing broker’s offer of compensation is made only to participants of the MLS where the listing is filed.
Price History for 265 W Hickory Hills Dr
| Date | Price | Event | Source |
|---|---|---|---|
| 04/08/2024 | $140,000 | Pending | RMLS Alliance #CA1027312 |
| 02/14/2024 | $140,000 | Listed For Sale | RMLS Alliance #CA1027312 |
Similar Homes You May Like
Skip to last item
Skip to first item
New Listings near 265 W Hickory Hills Dr
Skip to last item
- Robert Whitsitt, Rhoades Real Estate & Land Auction Services, Inc.
- Scott R Williams, Kennedy- Sarff Real Estate LLC
- See more homes for sale inHavanaTake a look
Skip to first item
Property Taxes and Assessment
| Year | 2022 |
|---|---|
| Tax | |
| Assessment | $74,655 |
Home facts updated by county records
Comparable Sales for 265 W Hickory Hills Dr
Address | Distance | Property Type | Sold Price | Sold Date | Bed | Bath | Sqft |
|---|---|---|---|---|---|---|---|
0.13 | Single-Family Home | $75,000 | 08/11/23 | 3 | 1 | 1,152 | |
0.10 | Single-Family Home | $157,000 | 08/07/23 | 3 | 3 | 1,733 | |
0.04 | Single-Family Home | $38,000 | 10/06/23 | 2 | 3 | 1,852 | |
1.75 | Single-Family Home | $70,000 | 06/01/23 | 3 | 1 | 1,160 | |
1.78 | Single-Family Home | $9,500 | 05/03/23 | 3 | 1 | 943 | |
1.60 | Single-Family Home | $19,000 | 12/14/23 | 3 | 2 | 1,520 | |
1.95 | Single-Family Home | $44,000 | 12/04/23 | 2 | 1 | 1,080 | |
2.12 | Single-Family Home | $28,000 | 06/16/23 | 3 | 1 | 825 | |
1.90 | Single-Family Home | $21,500 | 01/23/24 | 2 | 1 | 762 | |
2.27 | Single-Family Home | $15,000 | 04/04/24 | 3 | 1 | 1,216 |
What Locals Say about Havana
- Randy T.
- Resident
- 6y ago
"This is a friendly neighborhood where people look out for each other. The people talk to one another and have some great community activities. "
LGBTQ Local Legal Protections
LGBTQ Local Legal Protections
Seth A Goodman, ME Realty

265 W Hickory Hills Dr, Havana, IL 62644 is a 3 bedroom, 1 bathroom, 1,056 sqft single-family home built in 1975. This property is currently available for sale and was listed by RMLS Alliance on Feb 14, 2024. The MLS # for this home is MLS# CA1027312.
