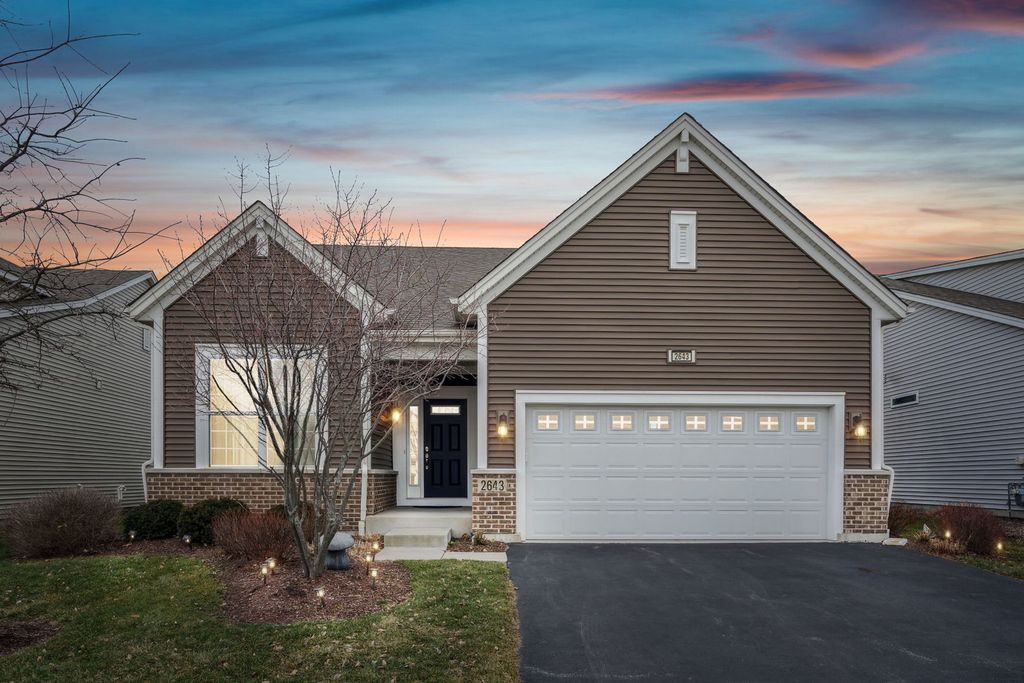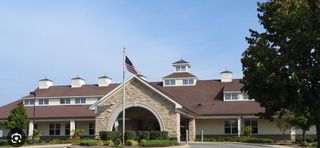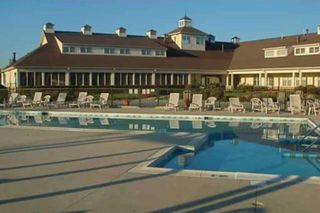


SOLDAPR 23, 2024
2643 Cranbrook St
Naperville, IL 60564
Carillon Club- 2 Beds
- 2 Baths
- 1,854 sqft (on 0.25 acres)
- 2 Beds
- 2 Baths
- 1,854 sqft (on 0.25 acres)
$595,999
Last Sold: Apr 23, 2024
5% below list $625K
$321/sqft
Est. Refi. Payment $4,251/mo*
$595,999
Last Sold: Apr 23, 2024
5% below list $625K
$321/sqft
Est. Refi. Payment $4,251/mo*
2 Beds
2 Baths
1,854 sqft
(on 0.25 acres)
Homes for Sale Near 2643 Cranbrook St
Skip to last item
- @properties Christie's International Real Estate, Active
- See more homes for sale inNapervilleTake a look
Skip to first item
Local Information
© Google
-- mins to
Commute Destination
Description
This property is no longer available to rent or to buy. This description is from April 27, 2024
Welcome to 2643 Cranbrook Street in the exclusive 55+Carillon Club! This highly sought after Monte Carlo Ranch offers luxurious features throughout including hardwood floors, 42 inch cabinets, granite countertops, and stainless appliances. Enjoy the bright and airy open floor concept, with a 4-season sunroom and French doors leading to a spacious office. The two large bedrooms boast en-suite bathrooms and walk in closets. Soaring ceilings and abundant windows create a light filled ambiance. The full basement provides an opportunity to finish with your personal touches. With a guarded gate house, lawn and snow maintenance, indoor and outdoor pools, exercise facilities, and a clubhouse, this home offers a lifestyle of comfort and convenience. Don't miss out on the chance to make this your dream home in a vibrant 55+ community.
Home Highlights
Parking
2 Car Garage
Outdoor
Deck
A/C
Heating & Cooling
HOA
$315/Monthly
Price/Sqft
$321/sqft
Listed
69 days ago
Home Details for 2643 Cranbrook St
Active Status |
|---|
MLS Status: Closed |
Interior Features |
|---|
Interior Details Basement: FullNumber of Rooms: 8Types of Rooms: Dining Room, Deck, Breakfast Room, Bedroom 3, Laundry, Master Bedroom, Den, Foyer, Walk In Closet, Bedroom 2, Kitchen, Living Room, Heated Sun Room, Bedroom 4, Family Room |
Beds & Baths Number of Bedrooms: 2Number of Bathrooms: 2Number of Bathrooms (full): 2 |
Dimensions and Layout Living Area: 1854 Square Feet |
Appliances & Utilities Appliances: Microwave, Dishwasher, Refrigerator, Washer, Dryer, Disposal, Stainless Steel Appliance(s), Built-In Oven, Gas Cooktop, Gas OvenDishwasherDisposalDryerLaundry: Gas Dryer Hookup,In Unit,Sink,First Floor LaundryMicrowaveRefrigeratorWasher |
Heating & Cooling Heating: Natural GasHas CoolingAir Conditioning: Central AirHas HeatingHeating Fuel: Natural Gas |
Fireplace & Spa No Spa |
Windows, Doors, Floors & Walls Window: Some Window Treatment, Storms/ScreensFlooring: Hardwood |
Levels, Entrance, & Accessibility Stories: 1Accessibility: Two or More Access Exits, Door Width 32 Inches or More, Flashing Doorbell, Bath Grab Bars, No Interior Steps, Disability AccessFloors: Hardwood |
Security Security: Carbon Monoxide Detector(s) |
Exterior Features |
|---|
Exterior Home Features Roof: AsphaltPatio / Porch: DeckFencing: InvisibleExterior: Other |
Parking & Garage Number of Garage Spaces: 2Number of Covered Spaces: 2Other Parking: Driveway (Asphalt)Has a GarageHas an Attached GarageHas Open ParkingParking Spaces: 2Parking: Garage Attached, Open |
Frontage Not on Waterfront |
Water & Sewer Sewer: Public Sewer |
Property Information |
|---|
Year Built Year Built: 2017 |
Property Type / Style Property Type: ResidentialProperty Subtype: Single Family ResidenceArchitecture: Ranch |
Building Construction Materials: Vinyl Siding, BrickNot a New Construction |
Property Information Parcel Number: 0104310078000000Model Home Type: MONTE CARLO |
Price & Status |
|---|
Price List Price: $624,900Price Per Sqft: $321/sqft |
Status Change & Dates Off Market Date: Fri Apr 05 2024Possession Timing: Close Of Escrow |
Location |
|---|
Direction & Address City: NapervilleCommunity: Carillon Club |
School Information Elementary School District: 204Jr High / Middle School District: 204High School District: 204 |
Building |
|---|
Building Details Builder Model: MONTE CARLO |
Building Area Building Area: 3708 Square Feet |
Community |
|---|
Community Features: Clubhouse, Park, Pool, Tennis Court(s), Curbs, Gated, Sidewalks, Street Lights, Street Paved, Other |
HOA |
|---|
HOA Fee Includes: Security, Clubhouse, Exercise Facilities, Lawn Care, Snow Removal, OtherHas an HOAHOA Fee: $315/Monthly |
Lot Information |
|---|
Lot Area: 10890 sqft |
Listing Info |
|---|
Special Conditions: None |
Offer |
|---|
Listing Terms: Cash |
Compensation |
|---|
Buyer Agency Commission: 2% -$495Buyer Agency Commission Type: See Remarks: |
Notes The listing broker’s offer of compensation is made only to participants of the MLS where the listing is filed |
Business |
|---|
Business Information Ownership: Fee Simple w/ HO Assn. |
Miscellaneous |
|---|
BasementMls Number: 11984136 |
Additional Information |
|---|
ClubhouseParkPoolTennis Court(s)CurbsGatedSidewalksStreet LightsStreet PavedOtherMlg Can ViewMlg Can Use: IDX |
Last check for updates: about 19 hours ago
Listed by Elizabeth Gretz, (630) 636-8444
Coldwell Banker Realty
Bought with: Susan Cook, (630) 205-6000, Compass
Source: MRED as distributed by MLS GRID, MLS#11984136

Price History for 2643 Cranbrook St
| Date | Price | Event | Source |
|---|---|---|---|
| 04/23/2024 | $595,999 | Sold | MRED as distributed by MLS GRID #11984136 |
| 04/08/2024 | $624,900 | Contingent | MRED as distributed by MLS GRID #11984136 |
| 02/19/2024 | $624,900 | Listed For Sale | MRED as distributed by MLS GRID #11984136 |
| 02/28/2017 | $365,173 | Sold | N/A |
Property Taxes and Assessment
| Year | 2022 |
|---|---|
| Tax | $9,370 |
| Assessment | $420,963 |
Home facts updated by county records
Comparable Sales for 2643 Cranbrook St
Address | Distance | Property Type | Sold Price | Sold Date | Bed | Bath | Sqft |
|---|---|---|---|---|---|---|---|
0.14 | Single-Family Home | $650,000 | 04/22/24 | 2 | 2 | 2,190 | |
0.34 | Single-Family Home | $555,900 | 05/18/23 | 2 | 2 | 1,836 | |
0.16 | Single-Family Home | $675,000 | 12/07/23 | 2 | 3 | 2,572 | |
0.38 | Single-Family Home | $560,000 | 10/27/23 | 2 | 2 | 1,869 | |
0.32 | Single-Family Home | $550,000 | 10/30/23 | 2 | 2 | 1,676 | |
0.39 | Single-Family Home | $777,000 | 06/26/23 | 2 | 2 | 2,170 | |
0.36 | Single-Family Home | $625,000 | 06/12/23 | 3 | 2 | 2,081 | |
0.23 | Single-Family Home | $770,000 | 06/01/23 | 2 | 3 | 2,679 | |
0.31 | Single-Family Home | $665,000 | 02/08/24 | 2 | 3 | 2,449 |
Assigned Schools
These are the assigned schools for 2643 Cranbrook St.
- White Eagle Elementary School
- K-5
- Public
- 532 Students
6/10GreatSchools RatingParent Rating Averagemy kids go to this school it is the best schoolParent Review1y ago - Still Middle School
- 6-8
- Public
- 787 Students
7/10GreatSchools RatingParent Rating AverageQuite positive. Issues were addressed, concerns discussed. There is a disconnect between what is accomplished during the day and what is completed at night - expectations need to be adjusted. The missing element: an online calendar with assignments and deadlines opulated by teachers. Standardized - one place, all written assignments available to print. And, stop rushing kids from last period to bus - they forget items in their locker.Parent Review4y ago - Waubonsie Valley High School
- 9-12
- Public
- 2563 Students
7/10GreatSchools RatingParent Rating AverageI have had two kids graduate from Waubonsie Valley and I could not have been more impressed with the teachers, and administrators of this school. The sense of pride and family that the kids feel experience is amazing. You can see this in action at any sporting event. Students from all walks of life come together to create a learning environment that allows students to thrive academically, socially and emotionally. There are also many, many AP classes offered for high achieving students, of which there are many here. I highly recommend what is called the "Original Valley" ! " Once a Warrior, Always a Warrior" is their motto and could not be more accurate. It is a great place to be!Parent Review1y ago - Check out schools near 2643 Cranbrook St.
Check with the applicable school district prior to making a decision based on these schools. Learn more.
What Locals Say about Carillon Club
- Cjkusek11
- Resident
- 5y ago
"There is transportation to the train station if you don’t drive. The grocery store is one mile away so you can walk. "
- Cjkusek11
- Resident
- 5y ago
"I live in a gated community. A grocery store is within one mile as well as other retail stores. It has many parks and other recreational areas. "
LGBTQ Local Legal Protections
LGBTQ Local Legal Protections

Based on information submitted to the MLS GRID as of 2024-02-07 09:06:36 PST. All data is obtained from various sources and may not have been verified by broker or MLS GRID. Supplied Open House Information is subject to change without notice. All information should be independently reviewed and verified for accuracy. Properties may or may not be listed by the office/agent presenting the information. Some IDX listings have been excluded from this website. Click here for more information
The listing broker’s offer of compensation is made only to participants of the MLS where the listing is filed.
The listing broker’s offer of compensation is made only to participants of the MLS where the listing is filed.
Homes for Rent Near 2643 Cranbrook St
Skip to last item
Skip to first item
Off Market Homes Near 2643 Cranbrook St
Skip to last item
- @properties Christie's International Real Estate, Closed
- See more homes for sale inNapervilleTake a look
Skip to first item
2643 Cranbrook St, Naperville, IL 60564 is a 2 bedroom, 2 bathroom, 1,854 sqft single-family home built in 2017. 2643 Cranbrook St is located in Carillon Club, Naperville. This property is not currently available for sale. 2643 Cranbrook St was last sold on Apr 23, 2024 for $595,999 (5% lower than the asking price of $624,900). The current Trulia Estimate for 2643 Cranbrook St is $609,000.
