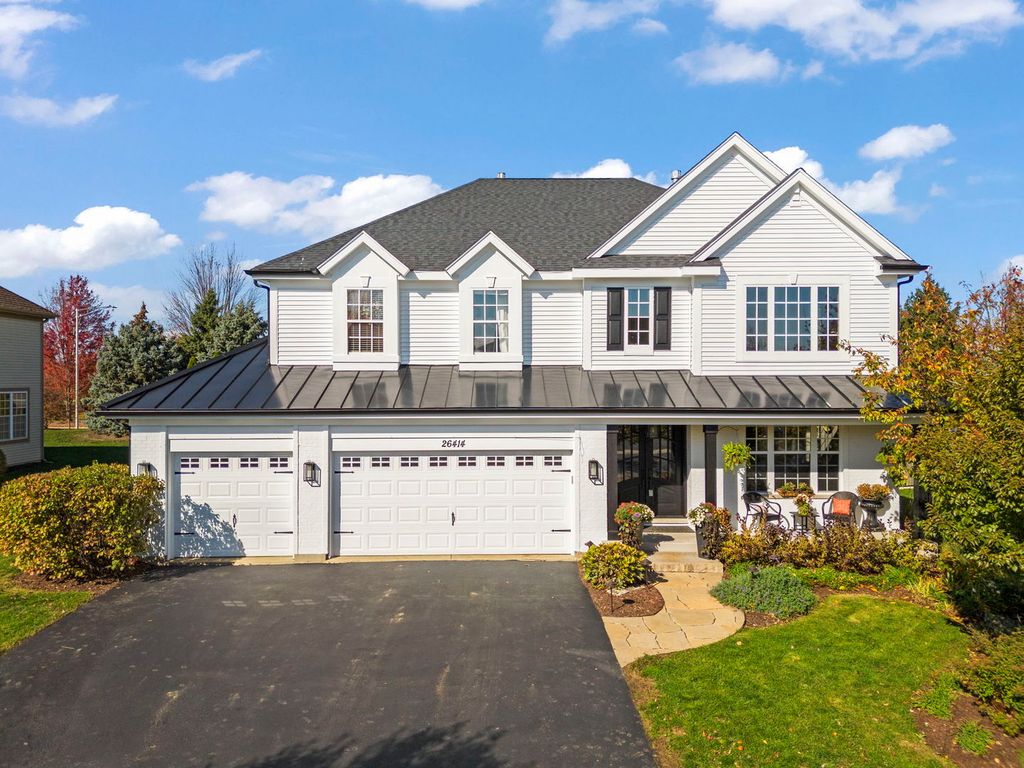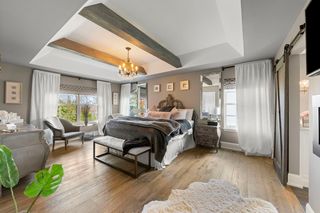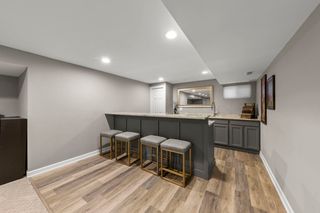


SOLDAPR 11, 2024
26414 Rustling Birch Way
Plainfield, IL 60585
Grande Park- 6 Beds
- 5 Baths
- 3,379 sqft (on 0.25 acres)
- 6 Beds
- 5 Baths
- 3,379 sqft (on 0.25 acres)
$790,000
Last Sold: Apr 11, 2024
4% below list $824K
$234/sqft
Est. Refi. Payment $5,729/mo*
$790,000
Last Sold: Apr 11, 2024
4% below list $824K
$234/sqft
Est. Refi. Payment $5,729/mo*
6 Beds
5 Baths
3,379 sqft
(on 0.25 acres)
Homes for Sale Near 26414 Rustling Birch Way
Skip to last item
- Twin Vines Real Estate Svcs, Active
- john greene, Realtor, Active
- Twin Vines Real Estate Svcs, Active
- Twin Vines Real Estate Svcs, Active
- john greene, Realtor, Active
- See more homes for sale inPlainfieldTake a look
Skip to first item
Local Information
© Google
-- mins to
Commute Destination
Description
This property is no longer available to rent or to buy. This description is from April 13, 2024
Welcome to this exquisite home located in the prestigious Grande Park community of Plainfield, IL. First and Second Floor is approximately 3379 square feet while the finshed area of the basements adds approximately 1499 more square feet. This stunning residence boasts high-end features and offers a luxurious lifestyle for its future occupants. Step inside and be greeted by the grandeur of this spacious 6-bedroom, 4 1/2-bathroom home. The open floor plan seamlessly connects the living spaces, creating a perfect flow for entertaining and comfortable daily living. The gourmet kitchen is a culinary dream, featuring top-of-the-line appliances, quartz countertops, beautiful cabinetry, and a large center island. The adjacent dining area is perfect for enjoying meals with family and friends, while the formal dining room provides an elegant space for special occasions. The main level also features a cozy fireplace in the family room, creating a warm and inviting atmosphere. Additionally, there is a private office space that can be utilized as a home office or study area. The front and sliding glass doors are both custom order. The hardwood flooring is hand scraped and waxed wide plank white oak. Retreat to the spacious primary suite, complete with a luxurious en-suite bathroom and ample closet space. Enjoy the comfort of a steam shower and high end soaking tub (the tub is designed to hold the water temperature for 90 minutes) The additional bedrooms are generously sized and offer plenty of room for relaxation and privacy. Bedrooms 3 and 4 share a Jack n Jill bathroom while bedrooms 1 and 2 share a hall bathroom. The finished basement provides even more living space, perfect for a recreation room, home theater, or exercise area. The basement also features a bedroom with full bathroom and bar with refrigerator for entertaining. There is also a 3-car garage, providing ample parking and storage options. Outside, enjoy the beautiful surroundings of the Grande Park community. The backyard features a custom stone patio with water feature and lush professionally landscaped yard. Also included is a custom childrens playhouse. Take advantage of the pool and clubhouse amenities, creating endless opportunities for relaxation and recreation. With its high-end features, spacious layout, and desirable location in the Grande Park community, this home is truly a rare find. Don't miss the opportunity to make it your own and experience the epitome of luxurious living. Schedule your private showing today!
Home Highlights
Parking
3 Car Garage
Outdoor
Patio
A/C
Heating & Cooling
HOA
$96/Monthly
Price/Sqft
$234/sqft
Listed
180 days ago
Home Details for 26414 Rustling Birch Way
Active Status |
|---|
MLS Status: Closed |
Interior Features |
|---|
Interior Details Basement: FullNumber of Rooms: 14Types of Rooms: Bar Entertainment, Bedroom 2, Family Room, Office, Recreation Rm, Dining Room, Laundry, Living Room, Bedroom 3, Kitchen, Master Bedroom, Bedroom 5, Foyer, Bedroom 4, Bedroom 6, Loft, Play Room |
Beds & Baths Number of Bedrooms: 6Number of Bathrooms: 5Number of Bathrooms (full): 4Number of Bathrooms (half): 1 |
Dimensions and Layout Living Area: 3379 Square Feet |
Appliances & Utilities Appliances: Range, Microwave, Dishwasher, High End Refrigerator, Washer, Dryer, Disposal, Stainless Steel Appliance(s), Wine Refrigerator, Multiple Water HeatersDishwasherDisposalDryerLaundry: Gas Dryer Hookup,In Unit,First Floor LaundryMicrowaveWasher |
Heating & Cooling Heating: Natural GasHas CoolingAir Conditioning: Central AirHas HeatingHeating Fuel: Natural Gas |
Fireplace & Spa Number of Fireplaces: 2Fireplace: Gas Log, Gas Starter, Family Room, Master BedroomHas a FireplaceNo Spa |
Gas & Electric Electric: 200+ Amp Service |
Windows, Doors, Floors & Walls Flooring: Hardwood |
Levels, Entrance, & Accessibility Stories: 2Accessibility: No Disability AccessFloors: Hardwood |
Security Security: Carbon Monoxide Detector(s) |
Exterior Features |
|---|
Exterior Home Features Roof: Asphalt MetalPatio / Porch: PatioFencing: ElectricOther Structures: Shed(s)Foundation: Concrete Perimeter |
Parking & Garage Number of Garage Spaces: 3Number of Covered Spaces: 3Other Parking: Driveway (Asphalt)Has a GarageHas an Attached GarageHas Open ParkingParking Spaces: 3Parking: Garage Attached, Open |
Frontage Not on Waterfront |
Water & Sewer Sewer: Public Sewer |
Finished Area Finished Area (below surface): 1499 Square Feet |
Property Information |
|---|
Year Built Year Built: 2005Year Renovated: 2018 |
Property Type / Style Property Type: ResidentialProperty Subtype: Single Family ResidenceArchitecture: Traditional |
Building Construction Materials: Vinyl Siding, FrameNot a New Construction |
Property Information Parcel Number: 0336481002Model Home Type: ASBURY EXTENDED |
Price & Status |
|---|
Price List Price: $824,000Price Per Sqft: $234/sqft |
Status Change & Dates Off Market Date: Sun Mar 03 2024Possession Timing: Close Of Escrow |
Location |
|---|
Direction & Address City: PlainfieldCommunity: Grande Park |
School Information Elementary School: Grande Park Elementary SchoolElementary School District: 308Jr High / Middle School: Murphy Junior High SchoolJr High / Middle School District: 308High School: Oswego East High SchoolHigh School District: 308 |
Building |
|---|
Building Details Builder Model: ASBURY EXTENDED |
Building Area Building Area: 4878 Square Feet |
Community |
|---|
Community Features: Clubhouse, Park, Pool, Tennis Court(s), Curbs, Sidewalks, Street Lights, Street Paved |
HOA |
|---|
HOA Fee Includes: Insurance, Clubhouse, ScavengerHas an HOAHOA Fee: $1,149/Annually |
Lot Information |
|---|
Lot Area: 10890 sqft |
Listing Info |
|---|
Special Conditions: None |
Offer |
|---|
Listing Terms: Cash |
Compensation |
|---|
Buyer Agency Commission: 2.5%-$495Buyer Agency Commission Type: See Remarks: |
Notes The listing broker’s offer of compensation is made only to participants of the MLS where the listing is filed |
Business |
|---|
Business Information Ownership: Fee Simple w/ HO Assn. |
Miscellaneous |
|---|
BasementMls Number: 11916499 |
Additional Information |
|---|
ClubhouseParkPoolTennis Court(s)CurbsSidewalksStreet LightsStreet PavedMlg Can ViewMlg Can Use: IDX |
Last check for updates: about 5 hours ago
Listed by Michael Knecht, (630) 207-9456
Compass
Bought with: Yaser Naser, (618) 305-5715, Delta Realty, Corp.
Source: MRED as distributed by MLS GRID, MLS#11916499

Price History for 26414 Rustling Birch Way
| Date | Price | Event | Source |
|---|---|---|---|
| 04/11/2024 | $790,000 | Sold | MRED as distributed by MLS GRID #11916499 |
| 03/03/2024 | $824,000 | Contingent | MRED as distributed by MLS GRID #11916499 |
| 11/01/2023 | $824,000 | Listed For Sale | MRED as distributed by MLS GRID #11916499 |
| 02/02/2011 | $223,750 | Sold | MRED as distributed by MLS GRID #07690758 |
| 01/08/2011 | $259,900 | PriceChange | Agent Provided |
| 10/29/2010 | $274,900 | PriceChange | Agent Provided |
| 10/02/2010 | $0 | Listed For Sale | Agent Provided |
| 09/17/2010 | $262,744 | Sold | N/A |
| 09/01/2006 | $424,500 | Sold | N/A |
Property Taxes and Assessment
| Year | 2022 |
|---|---|
| Tax | $8,020 |
| Assessment | $416,142 |
Home facts updated by county records
Comparable Sales for 26414 Rustling Birch Way
Address | Distance | Property Type | Sold Price | Sold Date | Bed | Bath | Sqft |
|---|---|---|---|---|---|---|---|
0.42 | Single-Family Home | $680,000 | 03/22/24 | 6 | 5 | 3,439 | |
0.37 | Single-Family Home | $600,000 | 07/14/23 | 5 | 5 | 3,121 | |
0.20 | Single-Family Home | $555,000 | 07/10/23 | 4 | 4 | 3,542 | |
0.27 | Single-Family Home | $610,000 | 09/27/23 | 5 | 4 | 3,200 | |
0.43 | Single-Family Home | $622,900 | 06/28/23 | 5 | 5 | 3,600 | |
0.11 | Single-Family Home | $595,000 | 04/09/24 | 4 | 4 | 3,648 | |
0.48 | Single-Family Home | $754,248 | 03/12/24 | 5 | 4 | 3,277 | |
0.38 | Single-Family Home | $615,000 | 04/10/24 | 4 | 4 | 3,305 | |
0.48 | Single-Family Home | $779,686 | 01/19/24 | 4 | 4 | 3,289 |
Assigned Schools
These are the assigned schools for 26414 Rustling Birch Way.
- Oswego East High School
- 9-12
- Public
- 2892 Students
8/10GreatSchools RatingParent Rating AverageWith 4 kids going through this school, I was really satisfied. The honors programs are great, but watch out for math. Honors Algebra II was more difficult for my kids than calculus. Cross country was great and full of good kids. The baseball program is not good which has been true for awhile. I've seen many good players quit. If you've watch the movie Moneyball where Billy Bean talks with the scouts, I picture a lot of that going on with players.Parent Review2y ago - Grande Park Elementary School
- K-5
- Public
- 581 Students
6/10GreatSchools RatingParent Rating AverageVery good school nice staff good locationParent Review5mo ago - Murphy Junior High School
- 6-8
- Public
- 800 Students
7/10GreatSchools RatingParent Rating AverageBy the way a Past student here. So, I attended there until the 8th grade. I would say the school was fine, I didn't really get that much homework really, well, sometimes which was annoying and stressful. But anyway, the teachers were good some were nice, kind, respectful, supportive, etc. While, others were scary, mean, and would yell at a student across the cafeteria because they were either: throwing trash, going to another friends table (just to talk to them) etc. So, some negative stuff here: 1. (Some) Rules in the cafeteria were a little too strict 2. Some teachers were scary, mean, or just a bad teacher altogether 3. BRING BACK THE SNACK LINE (THEY GOT CLOSED BECAUSE OF COVID NOT SURE IF IT'S OPEN NOW OR NOT) IT WAS AMAZING IT HAD ICE CREAM and finally, 4. Sometimes drama/fights would happen sometimes (I saw them happening in the Cafeteria like 3 times?) and I would say that's it!! :))Parent Review1y ago - Check out schools near 26414 Rustling Birch Way.
Check with the applicable school district prior to making a decision based on these schools. Learn more.
What Locals Say about Grande Park
- Natsgarden1
- Resident
- 4y ago
"Friendly, peaceful, & respectable. Homes are kept up and it’s a beautiful area. Lots of neighborhood activities and neighbors look out for one another. "
- Trulia User
- Resident
- 4y ago
"Block Party - informal neighborhood get togethers - neighbors outside working in yard or playing with their kids. Everyone takes care of their yard and is friendly. "
- Timandrebeccafaber
- Resident
- 4y ago
"It is a very friendly neighborhood. There are a lot of kids who are outside quite often. It is very quiet and peaceful!!! "
- Books
- Resident
- 4y ago
"I have lived here for 6 years and love the pool and the path around the lake. Plenty of kids for my kids to play with."
- Eric A.
- Resident
- 5y ago
"Good neighbors and an amazing network of trails and parks. The pool and clubhouse are nice features. It's relatively quiet with low traffic. "
- LORI13418
- 10y ago
"The community is great. Tons of walking paths and parks, community pools (3), tennis courts, basketball and volleyball courts. Safe neighborhood. Very kid friendly and pet friendly."
- Brad N. N. 9.
- 10y ago
"I live and work in Plainfield with my family and 3 kids. This is a great place to raise a family."
- Shaun W.
- 13y ago
"LOOK HERE LAST - IT IS SAFE AND SERENE AND GREAT MIX OF PROFESSIONAL NEIGHBORS. THIS IS RATED THE #1 AREA IN GP! TWO DENTISTS AND 1 ATTORNEY JUST BUILT ON THIS STREET. OSWEGO PARK DISTRICT AND SCHOOLS AVAILABLE AND RATED #1."
LGBTQ Local Legal Protections
LGBTQ Local Legal Protections

Based on information submitted to the MLS GRID as of 2024-02-07 09:06:36 PST. All data is obtained from various sources and may not have been verified by broker or MLS GRID. Supplied Open House Information is subject to change without notice. All information should be independently reviewed and verified for accuracy. Properties may or may not be listed by the office/agent presenting the information. Some IDX listings have been excluded from this website. Click here for more information
The listing broker’s offer of compensation is made only to participants of the MLS where the listing is filed.
The listing broker’s offer of compensation is made only to participants of the MLS where the listing is filed.
Homes for Rent Near 26414 Rustling Birch Way
Skip to last item
Skip to first item
Off Market Homes Near 26414 Rustling Birch Way
Skip to last item
- Keller Williams Infinity, Closed
- Baird & Warner Real Estate, Closed
- Baird & Warner Real Estate, Closed
- Baird & Warner Real Estate, Closed
- RE/MAX Ultimate Professionals, Closed
- Realty Executives The Group, Closed
- See more homes for sale inPlainfieldTake a look
Skip to first item
26414 Rustling Birch Way, Plainfield, IL 60585 is a 6 bedroom, 5 bathroom, 3,379 sqft single-family home built in 2005. 26414 Rustling Birch Way is located in Grande Park, Plainfield. This property is not currently available for sale. 26414 Rustling Birch Way was last sold on Apr 11, 2024 for $790,000 (4% lower than the asking price of $824,000). The current Trulia Estimate for 26414 Rustling Birch Way is $793,700.
