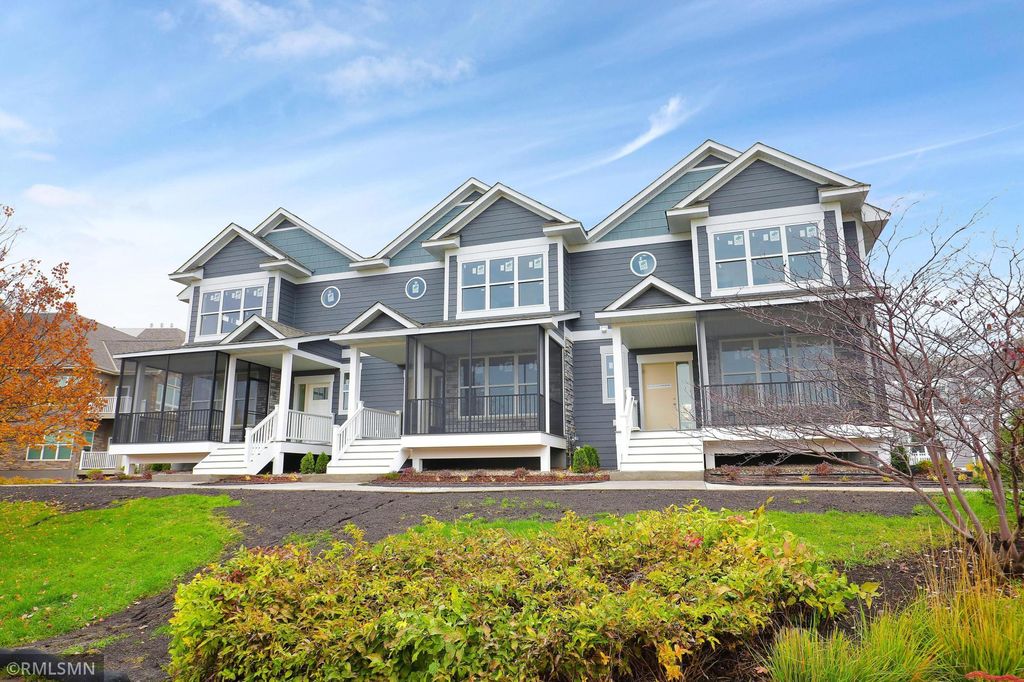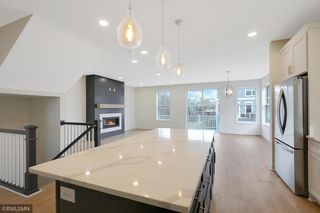


PENDINGNEW CONSTRUCTION
2633 Cascade Ln
Long Lake, MN 55356
- 3 Beds
- 4 Baths
- 2,476 sqft
- 3 Beds
- 4 Baths
- 2,476 sqft
3 Beds
4 Baths
2,476 sqft
Local Information
© Google
-- mins to
Commute Destination
Description
Under construction but allmost finnished and can be shown. Excelent location, walking distance to Orono Schools, Walking and bikingtrails. Easy access to the lakes and the twin cities. The front door leads you to a sitting room with a half bath. Then to the livingroom w LVT floors and features an open kitchen w granite counter tops and center island and Dura Supreme cabinetry. Adjacent to the open Livingroom are a dining room, fireplace and deck. Up stairs are three bedrooms, two baths and a laundry room. The main bedroom has a private bath with walkin shower and soaking tub. The lower level featres a game room w 1/2 bath.
Home Highlights
Parking
2 Car Garage
Outdoor
Deck
A/C
Heating & Cooling
HOA
$452/Monthly
Price/Sqft
$246
Listed
180 days ago
Home Details for 2633 Cascade Ln
Active Status |
|---|
MLS Status: Pending |
Interior Features |
|---|
Interior Details Basement: Egress Window(s),FinishedNumber of Rooms: 12Types of Rooms: Bathroom, Bedroom 3, Office, Great Room, Dining Room, Bedroom 1, Bedroom 2, Kitchen, Pantry Walk In, Laundry |
Beds & Baths Number of Bedrooms: 3Number of Bathrooms: 4Number of Bathrooms (full): 2Number of Bathrooms (half): 2 |
Dimensions and Layout Living Area: 2476 Square FeetFoundation Area: 1056 |
Appliances & Utilities Appliances: Air-To-Air Exchanger, Cooktop, Dishwasher, Disposal, Dryer, Electric Water Heater, ENERGY STAR Qualified Appliances, Microwave, Range, Refrigerator, WasherDishwasherDisposalDryerMicrowaveRefrigeratorWasher |
Heating & Cooling Heating: Forced Air,Fireplace(s)Has CoolingAir Conditioning: Central AirHas HeatingHeating Fuel: Forced Air |
Fireplace & Spa Number of Fireplaces: 1Fireplace: GasHas a Fireplace |
Gas & Electric Electric: 200+ Amp Service, Power Company: Xcel EnergyGas: Natural Gas |
Levels, Entrance, & Accessibility Stories: 2Levels: TwoAccessibility: None |
View No View |
Exterior Features |
|---|
Exterior Home Features Roof: AsphaltPatio / Porch: Deck, Screened |
Parking & Garage Number of Garage Spaces: 2Number of Covered Spaces: 2Other Parking: Garage Dimensions (22x24), Garage Door Height (7), Garage Door Width (16)No CarportHas a GarageHas an Attached GarageParking Spaces: 2Parking: Tuckunder Garage |
Water & Sewer Sewer: City Sewer/Connected |
Finished Area Finished Area (above surface): 2040 Square FeetFinished Area (below surface): 436 Square Feet |
Days on Market |
|---|
Days on Market: 180 |
Property Information |
|---|
Year Built Year Built: 2023 |
Property Type / Style Property Type: ResidentialProperty Subtype: Townhouse Side x Side |
Building Construction Materials: Brick/Stone, Engineered WoodIs a New ConstructionAttached To Another StructureNo Additional Parcels |
Property Information Condition: Age of Property: 1Parcel Number: 3311823120029 |
Price & Status |
|---|
Price List Price: $610,220Price Per Sqft: $246 |
Status Change & Dates Off Market Date: Mon Apr 22 2024 |
Location |
|---|
Direction & Address City: OronoCommunity: Stonebay Fifth Add |
School Information High School District: Orono |
Agent Information |
|---|
Listing Agent Listing ID: 6454263 |
Building |
|---|
Building Details Builder Name: Boone Builders |
Building Area Building Area: 2476 Square Feet |
HOA |
|---|
HOA Fee Includes: Hazard Insurance, Lawn Care, Maintenance Grounds, Recreation Facility, Shared Amenities, Snow RemovalHOA Name: Cedar ManagementHOA Phone: 763-231-0398Has an HOAHOA Fee: $452/Monthly |
Lot Information |
|---|
Lot Area: 2178 sqft |
Offer |
|---|
Contingencies: None |
Compensation |
|---|
Buyer Agency Commission: 2.5Buyer Agency Commission Type: %Sub Agency Commission: 0Sub Agency Commission Type: %Transaction Broker Commission: 0Transaction Broker Commission Type: % |
Notes The listing broker’s offer of compensation is made only to participants of the MLS where the listing is filed |
Miscellaneous |
|---|
BasementMls Number: 6454263 |
Additional Information |
|---|
HOA Amenities: In-Ground Sprinkler SystemMlg Can ViewMlg Can Use: IDX |
Last check for updates: about 24 hours ago
Listing courtesy of William L Gleason, (808) 649-0446
Coastal Living Land And Homes
Source: NorthStar MLS as distributed by MLS GRID, MLS#6454263

Price History for 2633 Cascade Ln
| Date | Price | Event | Source |
|---|---|---|---|
| 04/22/2024 | $610,220 | Pending | NorthStar MLS as distributed by MLS GRID #6454263 |
| 10/31/2023 | $610,220 | Listed For Sale | NorthStar MLS as distributed by MLS GRID #6454263 |
Similar Homes You May Like
Skip to last item
- Lakes Sotheby's International Realty
- Keller Williams Classic Rlty NW
- See more homes for sale inLong LakeTake a look
Skip to first item
New Listings near 2633 Cascade Ln
Skip to last item
Skip to first item
Property Taxes and Assessment
| Year | 2023 |
|---|---|
| Tax | $547 |
| Assessment | $230,600 |
Home facts updated by county records
Comparable Sales for 2633 Cascade Ln
Address | Distance | Property Type | Sold Price | Sold Date | Bed | Bath | Sqft |
|---|---|---|---|---|---|---|---|
0.00 | Townhouse | $610,000 | 12/15/23 | 3 | 4 | 2,476 | |
0.02 | Townhouse | $575,000 | 05/05/23 | 3 | 4 | 2,493 | |
0.01 | Townhouse | $600,000 | 03/12/24 | 3 | 4 | 2,657 | |
0.11 | Townhouse | $445,000 | 05/12/23 | 3 | 3 | 2,507 | |
0.08 | Townhouse | $525,000 | 05/16/23 | 3 | 4 | 2,138 | |
0.11 | Townhouse | $445,000 | 01/30/24 | 3 | 3 | 2,231 | |
0.19 | Townhouse | $515,000 | 04/25/24 | 3 | 3 | 2,301 | |
0.19 | Townhouse | $545,000 | 04/25/24 | 3 | 3 | 2,301 | |
0.20 | Townhouse | $602,158 | 10/23/23 | 3 | 3 | 2,301 | |
0.22 | Townhouse | $588,181 | 09/08/23 | 3 | 3 | 2,301 |
What Locals Say about Long Lake
- Stacy C.
- Resident
- 3y ago
"Quiet neighborhood with friendly people. Great trails, parks and lake. Handful of good restaurants available as well. "
- Tomas A.
- 9y ago
"Great trails, parks, lake access and school district. Just 6 minutes away from Ridgedale shopping area going east and 6 miuntes away from open farm land going west"
LGBTQ Local Legal Protections
LGBTQ Local Legal Protections
William L Gleason, Coastal Living Land And Homes

Based on information submitted to the MLS GRID as of 2024-02-12 13:39:47 PST. All data is obtained from various sources and may not have been verified by broker or MLS GRID. Supplied Open House Information is subject to change without notice. All information should be independently reviewed and verified for accuracy. Properties may or may not be listed by the office/agent presenting the information. Some IDX listings have been excluded from this website. Click here for more information
By searching Northstar MLS listings you agree to the Northstar MLS End User License Agreement
The listing broker’s offer of compensation is made only to participants of the MLS where the listing is filed.
By searching Northstar MLS listings you agree to the Northstar MLS End User License Agreement
The listing broker’s offer of compensation is made only to participants of the MLS where the listing is filed.
2633 Cascade Ln, Long Lake, MN 55356 is a 3 bedroom, 4 bathroom, 2,476 sqft townhouse built in 2023. This property is currently available for sale and was listed by NorthStar MLS as distributed by MLS GRID on Oct 31, 2023. The MLS # for this home is MLS# 6454263.
