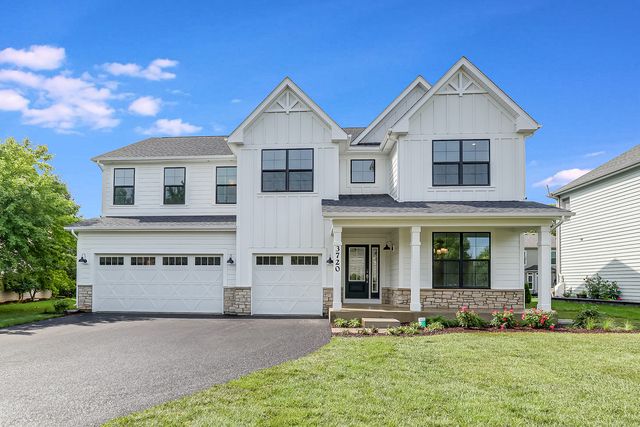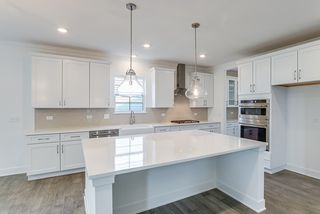


UNDER CONTRACTNEW CONSTRUCTION
2631 Regency Ct
Naperville, IL 60565
Breckenridge Estates- 5 Beds
- 5 Baths
- 3,414 sqft
- 5 Beds
- 5 Baths
- 3,414 sqft
5 Beds
5 Baths
3,414 sqft
Local Information
© Google
-- mins to
Commute Destination
Description
HOME WILL BE READY JUNE 2024- Welcome to the Hudson, one of our most popular floorplans and for good reason! With limitless ways to make it your own, it's no wonder why so many people decide to call this floorplan their home. The Hudson home features five bedrooms, 2-story family room, four foot family room extension, formal dining room, open-concept kitchen, morning room, 1st floor guest suite, second-floor laundry room, Jack-and-Jill bathroom, basement, and a three-car garage. Upon entering the Hudson, you'll immediately notice the dramatic two-story foyer and the 9-foot-tall ceilings. You'll first come across a formal dining room featuring a bay window, tray ceiling & a pass through to the kitchen, which is also where your convenient walk-in AND butler pantry is located. The oversized island in the kitchen gives you plenty space for dinner preparation, entertainment and more! The morning room is conveniently extended right off the breakfast area and features a vaulted ceiling- the perfect place for additional entertainment space! Adjacent to the breakfast area is the stunning two-story family room, creating that open-concept floorplan everyone is after! A fireplace is featured in the two story family room -truly a must have during the winter! As you make your way across the family room, you will come across the powder room & most importantly- the first floor guest suite! This suite includes a standing shower. Upon exiting the guest suite, you will see the 3-car garage door entrance to the home. Back towards the main foyer, you'll come across a coat closet for your guests- located just before the hub of the home. As you make your way up the stairs, you'll notice the squared, elite mission stained railings and painted spindles throughout the home. When you reach upstairs, you'll see the open-to-below area where the foyer is. The first bedroom you'll enter is the owner's suite which features a double door entrance, a tray ceiling, en suite bathroom with a dual sink vanity, tiled shower, soaking tub and a walk-in closet! Three secondary bedrooms sit off the open space and surround a full hall bathroom. A laundry room is adjacent from the hall bathroom, also conveniently located on the second level. Bedrooms 2 & 3 have access to the Jack-and-Jill bathroom- perfect for double en-suite privacy! This home also has a 9" basement with a rough-in for a future full bathroom. Ready to call this home your own? **Photos and Virtual Tour are of a similar home, not subject home* Broker must be present at clients first visit Lot 6
Home Highlights
Parking
3 Car Garage
Outdoor
No Info
A/C
Heating & Cooling
HOA
$71/Monthly
Price/Sqft
$324
Listed
39 days ago
Home Details for 2631 Regency Ct
Active Status |
|---|
MLS Status: Contingent |
Interior Features |
|---|
Interior Details Basement: FullNumber of Rooms: 9Types of Rooms: Bedroom 4, Bedroom 3, Dining Room, Family Room, Laundry, Kitchen, Master Bedroom, Sun Room, Eating Area, Bedroom 2, Living Room, Bedroom 5 |
Beds & Baths Number of Bedrooms: 5Number of Bathrooms: 5Number of Bathrooms (full): 4Number of Bathrooms (half): 1 |
Dimensions and Layout Living Area: 3414 Square Feet |
Appliances & Utilities Appliances: Range, DishwasherDishwasherLaundry: Second Floor Laundry |
Heating & Cooling Heating: Natural Gas,Forced AirHas CoolingAir Conditioning: Central AirHas HeatingHeating Fuel: Natural Gas |
Fireplace & Spa Number of Fireplaces: 1Fireplace: Family RoomHas a FireplaceNo Spa |
Gas & Electric Electric: Circuit Breakers |
Levels, Entrance, & Accessibility Stories: 2Accessibility: No Disability Access |
Security Security: Carbon Monoxide Detector(s) |
Exterior Features |
|---|
Exterior Home Features Roof: Asphalt |
Parking & Garage Number of Garage Spaces: 3Number of Covered Spaces: 3Other Parking: Driveway (Asphalt)Has a GarageHas an Attached GarageHas Open ParkingParking Spaces: 3Parking: Garage Attached, Open |
Frontage Not on Waterfront |
Water & Sewer Sewer: Public Sewer |
Days on Market |
|---|
Days on Market: 39 |
Property Information |
|---|
Year Built Year Built: 2024 |
Property Type / Style Property Type: ResidentialProperty Subtype: Single Family ResidenceArchitecture: Traditional |
Building Construction Materials: Stone, OtherIs a New Construction |
Property Information Condition: New ConstructionParcel Number: 0701013150090000Model Home Type: HUDSON - UF |
Price & Status |
|---|
Price List Price: $1,107,700Price Per Sqft: $324 |
Status Change & Dates Possession Timing: Close Of Escrow |
Media |
|---|
Location |
|---|
Direction & Address City: NapervilleCommunity: Breckenridge Estates |
School Information Elementary School: Spring Brook Elementary SchoolElementary School District: 204Jr High / Middle School: Gregory Middle SchoolJr High / Middle School District: 204High School: Neuqua Valley High SchoolHigh School District: 204 |
Agent Information |
|---|
Listing Agent Listing ID: 12009462 |
Building |
|---|
Building Details Builder Model: HUDSON - UF |
Community |
|---|
Community Features: Sidewalks, Street Lights, Street Paved |
HOA |
|---|
HOA Fee Includes: OtherHas an HOAHOA Fee: $850/Annually |
Listing Info |
|---|
Special Conditions: None |
Offer |
|---|
Contingencies: Attorney/Inspection |
Compensation |
|---|
Buyer Agency Commission: 2% OF BASE PRICE OF $890, 990 -$295Buyer Agency Commission Type: See Remarks: |
Notes The listing broker’s offer of compensation is made only to participants of the MLS where the listing is filed |
Business |
|---|
Business Information Ownership: Fee Simple w/ HO Assn. |
Miscellaneous |
|---|
BasementMls Number: 12009462Zillow Contingency Status: Under Contract |
Additional Information |
|---|
SidewalksStreet LightsStreet PavedMlg Can ViewMlg Can Use: IDX |
Last check for updates: about 11 hours ago
Listing courtesy of: Linda Little
Little Realty
Cheryl Bonk, (630) 405-4982
Little Realty
Source: MRED as distributed by MLS GRID, MLS#12009462

Price History for 2631 Regency Ct
| Date | Price | Event | Source |
|---|---|---|---|
| 04/09/2024 | $1,107,700 | Contingent | MRED as distributed by MLS GRID #12009462 |
| 04/03/2024 | $1,107,700 | PriceChange | MRED as distributed by MLS GRID #12009462 |
| 03/08/2024 | $1,171,200 | PriceChange | MRED as distributed by MLS GRID #11923792 |
| 03/01/2024 | $1,161,200 | PriceChange | M/I Homes |
| 01/20/2024 | $1,161,020 | PriceChange | M/I Homes |
| 01/17/2024 | $1,152,300 | PriceChange | M/I Homes |
| 01/16/2024 | $1,151,330 | PriceChange | MRED as distributed by MLS GRID #11923792 |
| 01/16/2024 | $1,142,300 | PriceChange | M/I Homes |
| 01/11/2024 | $1,141,330 | PriceChange | MRED as distributed by MLS GRID #11923792 |
| 12/31/2023 | $998,020 | PriceChange | MRED as distributed by MLS GRID #11923792 |
| 11/15/2023 | $988,020 | PriceChange | MRED as distributed by MLS GRID #11923792 |
| 11/03/2023 | $983,020 | Listed For Sale | MRED as distributed by MLS GRID #11923792 |
Similar Homes You May Like
Skip to last item
- Keller Williams Premiere Properties, New
- Signature Realty Group, LLC, Active
- @properties Christie's International Real Estate, New
- See more homes for sale inNapervilleTake a look
Skip to first item
New Listings near 2631 Regency Ct
Skip to last item
- Twin Vines Real Estate Svcs, New
- Twin Vines Real Estate Svcs, Active
- Twin Vines Real Estate Svcs, Active
- Twin Vines Real Estate Svcs, Active
- Twin Vines Real Estate Svcs, Active
- See more homes for sale inNapervilleTake a look
Skip to first item
Property Taxes and Assessment
| Year | 2022 |
|---|---|
| Tax | $3,314 |
| Assessment | $137,232 |
Home facts updated by county records
Comparable Sales for 2631 Regency Ct
Address | Distance | Property Type | Sold Price | Sold Date | Bed | Bath | Sqft |
|---|---|---|---|---|---|---|---|
0.31 | Single-Family Home | $990,405 | 10/11/23 | 5 | 5 | 3,421 | |
0.29 | Single-Family Home | $865,000 | 10/23/23 | 4 | 5 | 4,485 | |
0.47 | Single-Family Home | $925,000 | 03/15/24 | 5 | 5 | 3,464 | |
0.51 | Single-Family Home | $715,000 | 07/17/23 | 5 | 5 | 3,410 | |
0.35 | Single-Family Home | $800,000 | 06/23/23 | 5 | 3 | 3,813 | |
0.12 | Single-Family Home | $435,000 | 12/18/23 | 4 | 3 | 1,804 | |
0.38 | Single-Family Home | $851,000 | 03/11/24 | 5 | 3 | 3,324 | |
0.33 | Single-Family Home | $700,000 | 12/08/23 | 4 | 3 | 3,679 |
LGBTQ Local Legal Protections
LGBTQ Local Legal Protections
Linda Little, Little Realty

Based on information submitted to the MLS GRID as of 2024-02-07 09:06:36 PST. All data is obtained from various sources and may not have been verified by broker or MLS GRID. Supplied Open House Information is subject to change without notice. All information should be independently reviewed and verified for accuracy. Properties may or may not be listed by the office/agent presenting the information. Some IDX listings have been excluded from this website. Click here for more information
The listing broker’s offer of compensation is made only to participants of the MLS where the listing is filed.
The listing broker’s offer of compensation is made only to participants of the MLS where the listing is filed.
2631 Regency Ct, Naperville, IL 60565 is a 5 bedroom, 5 bathroom, 3,414 sqft single-family home built in 2024. 2631 Regency Ct is located in Breckenridge Estates, Naperville. This property is currently available for sale and was listed by MRED as distributed by MLS GRID on Mar 20, 2024. The MLS # for this home is MLS# 12009462.
