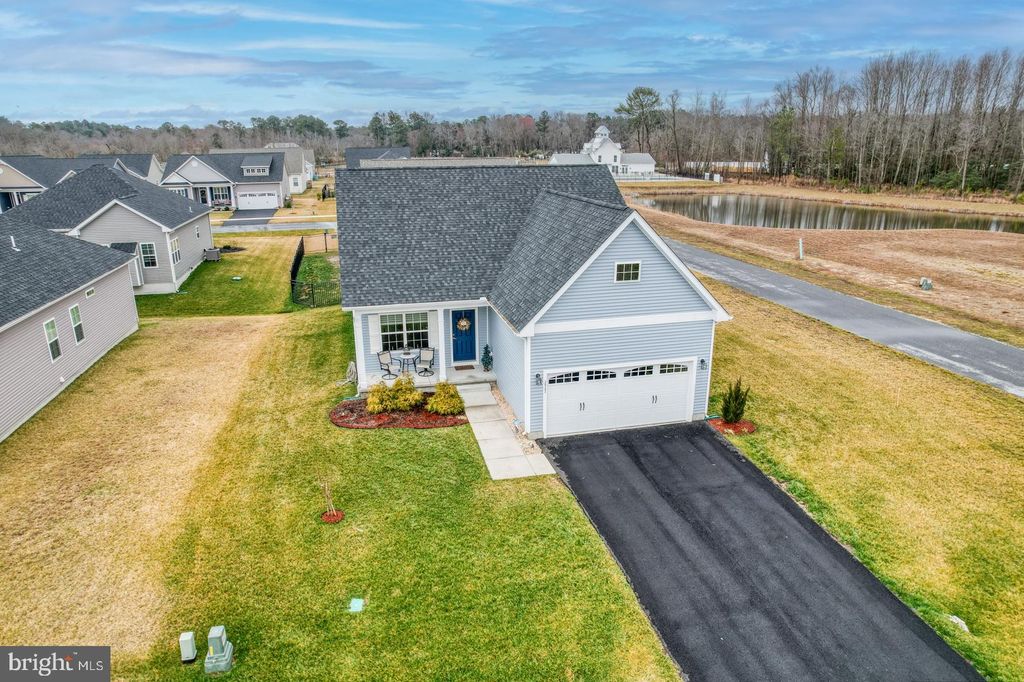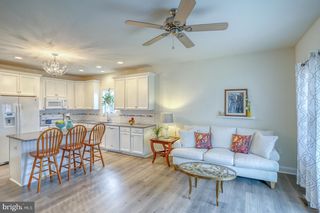


UNDER CONTRACT
26204 Map Dr
Ellendale, DE 19941
- 2 Beds
- 2 Baths
- 1,224 sqft
- 2 Beds
- 2 Baths
- 1,224 sqft
2 Beds
2 Baths
1,224 sqft
Local Information
© Google
-- mins to
Commute Destination
Description
Welcome to Captains Way, where tranquility meets convenience. This meticulously maintained ranch-style home, just three years young, boasts 2 bedrooms, 2 baths, and 1,224 square feet of pristine living space. Step inside to discover a harmonious blend of comfort and sophistication. The open-concept Living Room seamlessly flows into the gourmet kitchen, adorned with granite countertops, custom backsplash, and oversized cabinets. Luxury vinyl flooring graces the Kitchen, Living Room, and Foyer, offering durability and easy maintenance, ideal for pets. Hosting formal dinners or casual gatherings is a breeze in the elegant Dining Room situated at the front of the home. Custom light fixtures adorn the Foyer and Kitchen, adding a touch of elegance. Retreat to the spacious Master Suite, featuring a ceramic tile shower and floor in the en-suite Master Bathroom, complete with a walk-in shower. The second bedroom, conveniently located on the opposite side of the home, offers privacy and is accompanied by an additional bathroom with a tub/shower. Ceiling fans adorn every room, ensuring year-round comfort, while the upgraded washer and dryer add convenience to daily chores. Enjoy the serenity of outdoor living in the screened-in Porch, perfect for relaxing evenings. Parking is a breeze with a two-car garage, and the yard stays lush with the help of an irrigation system. Experience reasonable electric bills year-round, ranging between $40 and $80. Community amenities include a swimming pool and clubhouse, perfect for gatherings and recreation. Venture just 30 minutes away to Lewes & Rehoboth, where you'll find an array of shops, restaurants, and pristine beaches, striking the perfect balance between convenience and tranquility. Fence is allowed for pets. Sidewalks on the side of the home are coming - see stakes.
Home Highlights
Parking
2 Car Garage
Outdoor
No Info
A/C
Heating & Cooling
HOA
$203/Monthly
Price/Sqft
$296
Listed
61 days ago
Home Details for 26204 Map Dr
Interior Features |
|---|
Interior Details Number of Rooms: 1Types of Rooms: Basement |
Beds & Baths Number of Bedrooms: 2Main Level Bedrooms: 2Number of Bathrooms: 2Number of Bathrooms (full): 2Number of Bathrooms (main level): 2 |
Dimensions and Layout Living Area: 1224 Square Feet |
Appliances & Utilities Utilities: Cable Connected, Electricity Available, Sewer Available, Water Available, CableAppliances: Dishwasher, Disposal, Dryer - Electric, Microwave, Oven/Range - Electric, Refrigerator, Washer, Water Heater, Electric Water HeaterDishwasherDisposalLaundry: Dryer In Unit,Washer In Unit,Laundry RoomMicrowaveRefrigeratorWasher |
Heating & Cooling Heating: Heat Pump - Electric BackUp,ElectricHas CoolingAir Conditioning: Central A/C,ElectricHas HeatingHeating Fuel: Heat Pump Electric Back Up |
Fireplace & Spa No Fireplace |
Gas & Electric Electric: 200+ Amp Service |
Windows, Doors, Floors & Walls Flooring: Carpet, Engineered Wood, Ceramic Tile |
Levels, Entrance, & Accessibility Stories: 1Number of Stories: 1Levels: OneAccessibility: NoneFloors: Carpet, Engineered Wood, Ceramic Tile |
Exterior Features |
|---|
Exterior Home Features Roof: Architectural ShingleOther Structures: Above Grade, Below GradeFoundation: BlockNo Private Pool |
Parking & Garage Number of Garage Spaces: 2Number of Covered Spaces: 2Open Parking Spaces: 2No CarportHas a GarageHas an Attached GarageHas Open ParkingParking Spaces: 4Parking: Garage Faces Front,Driveway,Attached Garage |
Pool Pool: Community |
Frontage Not on Waterfront |
Water & Sewer Sewer: Public Sewer |
Farm & Range Not Allowed to Raise Horses |
Finished Area Finished Area (above surface): 1224 Square Feet |
Days on Market |
|---|
Days on Market: 61 |
Property Information |
|---|
Year Built Year Built: 2020 |
Property Type / Style Property Type: ResidentialProperty Subtype: Single Family ResidenceStructure Type: DetachedArchitecture: Bungalow |
Building Building Name: None AvailableConstruction Materials: Stick BuiltNot a New ConstructionNo Additional Parcels |
Property Information Condition: ExcellentParcel Number: 23513.00124.00 |
Price & Status |
|---|
Price List Price: $362,900Price Per Sqft: $296 |
Status Change & Dates Possession Timing: Close Of Escrow |
Active Status |
|---|
MLS Status: ACTIVE UNDER CONTRACT |
Location |
|---|
Direction & Address City: EllendaleCommunity: Captains Way |
School Information Elementary School District: Cape HenlopenJr High / Middle School District: Cape HenlopenHigh School District: Cape Henlopen |
Agent Information |
|---|
Listing Agent Listing ID: DESU2056612 |
Building |
|---|
Building Details Builder Name: Capstone |
Community |
|---|
Not Senior Community |
HOA |
|---|
HOA Fee Includes: Pool(s)HOA Name: SeascapeHas an HOAHOA Fee: $203/Monthly |
Lot Information |
|---|
Lot Area: 4791.6 sqft |
Listing Info |
|---|
Special Conditions: Standard |
Offer |
|---|
Listing Agreement Type: Exclusive Right To SellListing Terms: Conventional, Cash |
Compensation |
|---|
Buyer Agency Commission: 2.25Buyer Agency Commission Type: %Sub Agency Commission: 0Sub Agency Commission Type: % |
Notes The listing broker’s offer of compensation is made only to participants of the MLS where the listing is filed |
Business |
|---|
Business Information Ownership: Fee Simple |
Miscellaneous |
|---|
Mls Number: DESU2056612Zillow Contingency Status: Under Contract |
Last check for updates: about 13 hours ago
Listing courtesy of Frank Hornstein, (302) 604-4746
McWilliams/Ballard, Inc., (302) 330-7003
Source: Bright MLS, MLS#DESU2056612

Price History for 26204 Map Dr
| Date | Price | Event | Source |
|---|---|---|---|
| 04/17/2024 | $362,900 | Contingent | Bright MLS #DESU2056612 |
| 02/26/2024 | $362,900 | Listed For Sale | Bright MLS #DESU2056612 |
| 01/11/2024 | ListingRemoved | Bright MLS #DESU2044210 | |
| 08/01/2023 | $369,900 | PriceChange | Bright MLS #DESU2044210 |
| 07/12/2023 | $374,900 | Listed For Sale | Bright MLS #DESU2044210 |
| 08/26/2020 | $223,983 | Sold | N/A |
Similar Homes You May Like
Skip to last item
- NVR Services, Inc.
- Long & Foster Real Estate, Inc.
- Long & Foster Real Estate, Inc.
- NVR Services, Inc.
- NVR Services, Inc.
- Long & Foster Real Estate, Inc.
- NVR Services, Inc.
- Long & Foster Real Estate, Inc.
- Long & Foster Real Estate, Inc.
- Long & Foster Real Estate, Inc.
- See more homes for sale inEllendaleTake a look
Skip to first item
New Listings near 26204 Map Dr
Skip to last item
- Coldwell Banker Premier - Lewes
- Keller Williams Realty Central-Delaware
- Keller Williams Realty Central-Delaware
- Keller Williams Realty Central-Delaware
- Long & Foster Real Estate, Inc.
- Long & Foster Real Estate, Inc.
- See more homes for sale inEllendaleTake a look
Skip to first item
Property Taxes and Assessment
| Year | 2023 |
|---|---|
| Tax | $546 |
| Assessment | $37,500 |
Home facts updated by county records
Comparable Sales for 26204 Map Dr
Address | Distance | Property Type | Sold Price | Sold Date | Bed | Bath | Sqft |
|---|---|---|---|---|---|---|---|
0.16 | Single-Family Home | $369,990 | 05/08/23 | 2 | 2 | 1,360 | |
0.13 | Single-Family Home | $479,425 | 09/15/23 | 3 | 2 | 1,500 | |
0.16 | Single-Family Home | $400,000 | 12/08/23 | 3 | 2 | 1,675 | |
0.19 | Single-Family Home | $464,900 | 07/17/23 | 3 | 2 | 1,858 | |
0.16 | Single-Family Home | $587,773 | 09/15/23 | 3 | 2 | 2,000 | |
0.16 | Single-Family Home | $516,808 | 12/04/23 | 3 | 3 | 1,858 | |
0.26 | Single-Family Home | $445,795 | 08/31/23 | 3 | 2 | - | |
1.21 | Single-Family Home | $375,000 | 04/02/24 | 2 | 1 | 1,120 | |
1.77 | Single-Family Home | $202,000 | 02/07/24 | 3 | 2 | 1,120 |
LGBTQ Local Legal Protections
LGBTQ Local Legal Protections
Frank Hornstein, McWilliams/Ballard, Inc.

The data relating to real estate for sale on this website appears in part through the BRIGHT Internet Data Exchange program, a voluntary cooperative exchange of property listing data between licensed real estate brokerage firms, and is provided by BRIGHT through a licensing agreement.
Listing information is from various brokers who participate in the Bright MLS IDX program and not all listings may be visible on the site.
The property information being provided on or through the website is for the personal, non-commercial use of consumers and such information may not be used for any purpose other than to identify prospective properties consumers may be interested in purchasing.
Some properties which appear for sale on the website may no longer be available because they are for instance, under contract, sold or are no longer being offered for sale.
Property information displayed is deemed reliable but is not guaranteed.
Copyright 2024 Bright MLS, Inc. Click here for more information
The listing broker’s offer of compensation is made only to participants of the MLS where the listing is filed.
The listing broker’s offer of compensation is made only to participants of the MLS where the listing is filed.
26204 Map Dr, Ellendale, DE 19941 is a 2 bedroom, 2 bathroom, 1,224 sqft single-family home built in 2020. This property is currently available for sale and was listed by Bright MLS on Feb 26, 2024. The MLS # for this home is MLS# DESU2056612.
