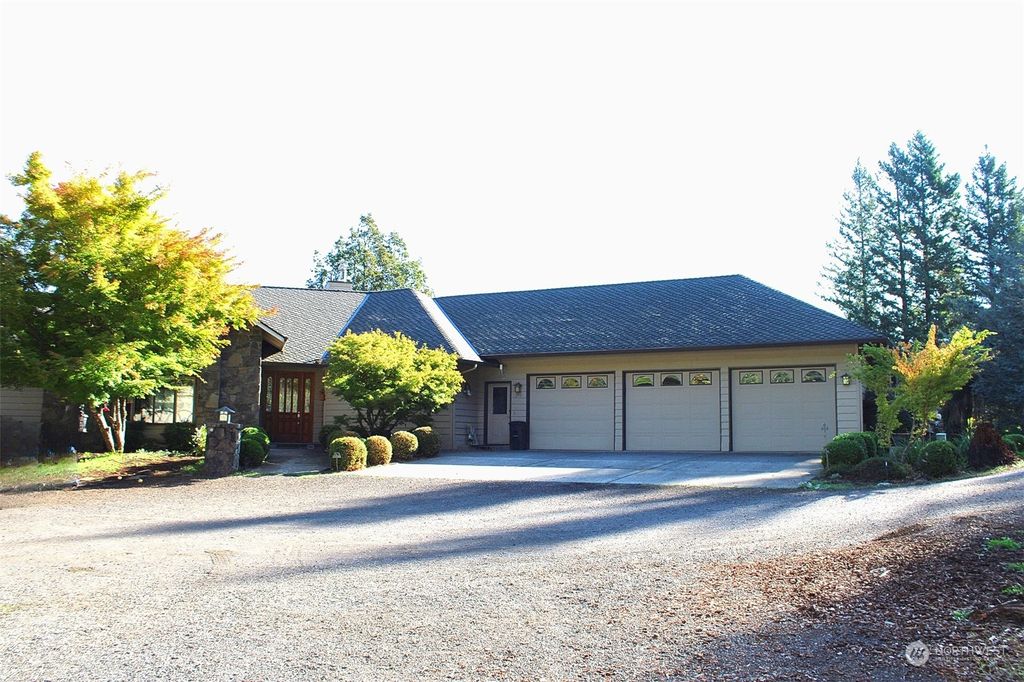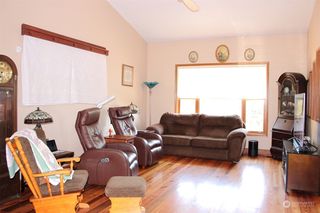


FOR SALE10.1 ACRES
Listed by Stephen Burright, Century 21 Northstar, (360) 425-2870
262 Beacon Highland Road E
Stevenson, WA 98648
- 3 Beds
- 6 Baths
- 6,081 sqft (on 10.10 acres)
- 3 Beds
- 6 Baths
- 6,081 sqft (on 10.10 acres)
3 Beds
6 Baths
6,081 sqft
(on 10.10 acres)
Local Information
© Google
-- mins to
Commute Destination
Description
Enjoy your own private paradise with this Beautiful Columbia River Gorge 3 bed 6 bath custom home in park-like setting w/breathtaking panoramic views of Beacon Rock, mountains , property boarders a creak with 2 waterfalls . Incredible master suite w/gas fireplace, terrace, heated floor in mstr BA, glass shower, soaking tub. new Top of line Chefs-style kitchen wood cabinetry, heart pine floors, slab granite counters. Large heated shop. Separate ADU 1-BR apt.Walk out of the Daylight basement with Full Restaurant Quality Bar onto to the Patio with Waterfall to enjoy the view with while relaxing looking at the scenic Columbia Gorge.his home has everything including a Elevator and Library,2laundry areas in main house,down stairs has a Dog wash.
Home Highlights
Parking
9 Car Garage
Outdoor
No Info
A/C
Heating & Cooling
HOA
None
Price/Sqft
$699
Listed
180+ days ago
Last check for updates: 1 day ago
Listing courtesy of Stephen Burright
Century 21 Northstar
Source: NWMLS, MLS#2169705

Also Listed on RMLS (OR).
Home Details for 262 Beacon Highland Road E
Active Status |
|---|
MLS Status: Active |
Interior Features |
|---|
Interior Details Basement: Daylight,FinishedNumber of Rooms: 22Types of Rooms: Bedroom, Bathroom Full, Master Bedroom, Family Room, Entry Hall, Bathroom Half, Living Room, Utility Room, Studio, Great Room, Dining Room, Approved Accessory, Bathroom Three Quarter, Recreation Room, Kitchen With Eating Space, Extra Fin Rm, Den Office, Bonus RoomWet Bar |
Beds & Baths Number of Bedrooms: 3Main Level Bedrooms: 1Number of Bathrooms: 6Number of Bathrooms (full): 3Number of Bathrooms (three quarters): 1Number of Bathrooms (half): 2 |
Dimensions and Layout Living Area: 6081 Square Feet |
Appliances & Utilities Appliances: Dishwasher, Microwave, Refrigerator, Stove/Range, Water Heater: Electric, Water Heater Location: Down DownstairsDishwasherMicrowaveRefrigerator |
Heating & Cooling Heating: Fireplace(s),Ductless HP-Mini Split,Forced Air,Heat Pump,Radiant,Stove/Free StandingHas CoolingAir Conditioning: Central Air,Ductless HP-Mini Split,Forced AirHas HeatingHeating Fuel: Fireplace S |
Fireplace & Spa Number of Fireplaces: 5Fireplace: Gas, Lower Level: 2, Main Level: 3Spa: BathHas a FireplaceHas a Spa |
Gas & Electric Electric: Company: Skamania PUD |
Windows, Doors, Floors & Walls Window: Double Pane/Storm WindowDoor: French DoorsFlooring: Ceramic Tile, Hardwood, Stone |
Levels, Entrance, & Accessibility Stories: 1Levels: OneEntry Location: MainElevatorFloors: Ceramic Tile, Hardwood, Stone |
View Has a ViewView: Mountain(s), Partial, River, See Remarks, Territorial |
Security Security: Security System |
Exterior Features |
|---|
Exterior Home Features Roof: CompositionVegetation: PastureFoundation: Poured Concrete |
Parking & Garage Number of Garage Spaces: 9Number of Covered Spaces: 9No CarportHas a GarageHas an Attached GarageNo Open ParkingParking Spaces: 9Parking: RV Parking,Driveway,Attached Garage,Detached Garage,Off Street |
Frontage Road Surface Type: DirtNot on Waterfront |
Water & Sewer Sewer: Septic Tank, Company: Septic |
Farm & Range Does Not Include Irrigation Water Rights |
Surface & Elevation Topography: Level, PartialSlope, Rolling, SlopedElevation Units: Feet |
Days on Market |
|---|
Days on Market: 180+ |
Property Information |
|---|
Year Built Year Built: 1996Year Renovated: 1996 |
Property Type / Style Property Type: ResidentialProperty Subtype: Single Family ResidenceStructure Type: HouseArchitecture: House |
Building Construction Materials: Brick, Cement/Concrete, Wood Siding, Wood Products |
Property Information Condition: AverageIncluded in Sale: Dishwasher, Microwave, Refrigerator, StoveRangeParcel Number: 206263007000 |
Price & Status |
|---|
Price List Price: $4,250,000Price Per Sqft: $699 |
Status Change & Dates Possession Timing: Close Of Escrow |
Location |
|---|
Direction & Address City: StevensonCommunity: Stevenson |
School Information Elementary School: Skamania ElemJr High / Middle School: Buyer To VerifyHigh School: Buyer To VerifyHigh School District: Skamania |
Agent Information |
|---|
Listing Agent Listing ID: 2169705 |
Building |
|---|
Building Area Building Area: 6081 Square Feet |
Community |
|---|
Community Features: CCRs, GatedNot Senior Community |
HOA |
|---|
HOA Fee: No HOA Fee |
Lot Information |
|---|
Lot Area: 10.1 Acres |
Listing Info |
|---|
Special Conditions: Standard |
Offer |
|---|
Listing Terms: Cash Out, Conventional |
Compensation |
|---|
Buyer Agency Commission: 2.25Buyer Agency Commission Type: % |
Notes The listing broker’s offer of compensation is made only to participants of the MLS where the listing is filed |
Miscellaneous |
|---|
BasementMls Number: 2169705Offer Review: Seller intends to review offers upon receiptWater ViewWater View: River |
Additional Information |
|---|
CCRsGatedMlg Can ViewMlg Can Use: IDX, VOW, BO |
Price History for 262 Beacon Highland Road E
| Date | Price | Event | Source |
|---|---|---|---|
| 02/02/2024 | $4,250,000 | PriceChange | NWMLS #2169705 |
| 10/08/2023 | $4,850,000 | Listed For Sale | NWMLS #2169705 |
| 09/18/2017 | $1,244,000 | Sold | RMLS (OR) #17147358 |
| 07/24/2017 | $1,249,000 | Pending | Agent Provided |
| 06/27/2017 | $1,249,000 | Listed For Sale | Agent Provided |
Similar Homes You May Like
Skip to last item
- Realty One Group Prestige, Active
- Cascade Hasson Sotheby's International Realty, Active
- See more homes for sale inStevensonTake a look
Skip to first item
New Listings near 262 Beacon Highland Road E
Skip to last item
Skip to first item
Property Taxes and Assessment
| Year | 2022 |
|---|---|
| Tax | $9,854 |
| Assessment | $1,210,400 |
Home facts updated by county records
Comparable Sales for 262 Beacon Highland Road E
Address | Distance | Property Type | Sold Price | Sold Date | Bed | Bath | Sqft |
|---|---|---|---|---|---|---|---|
0.91 | Single-Family Home | $339,000 | 03/21/24 | 3 | 1 | 1,671 | |
2.83 | Single-Family Home | $735,000 | 01/11/24 | 4 | 3 | 2,446 | |
2.74 | Single-Family Home | $485,000 | 05/24/23 | 3 | 2 | 1,482 | |
2.82 | Single-Family Home | $515,000 | 12/21/23 | 3 | 2 | 1,736 | |
2.82 | Single-Family Home | $450,000 | 10/23/23 | 3 | 2 | 1,326 | |
3.27 | Single-Family Home | $463,000 | 11/20/23 | 4 | 3 | 2,275 | |
3.33 | Single-Family Home | $550,000 | 08/28/23 | 3 | 2 | 1,476 | |
3.33 | Single-Family Home | $476,000 | 05/10/23 | 3 | 2 | 1,431 | |
3.20 | Single-Family Home | $395,000 | 11/14/23 | 3 | 1 | 1,234 |
What Locals Say about Stevenson
- Crissa C.
- Resident
- 4y ago
"Dog owners are everywhere. Lots of dog friendly businesses as well! No dog park but plenty of leash free areas! "
- ourboyzach
- 10y ago
"Cozy community, and excellent schools. Still close to Portland and Vancouver. "
LGBTQ Local Legal Protections
LGBTQ Local Legal Protections
Stephen Burright, Century 21 Northstar

Listing information is provided by the Northwest Multiple Listing Service (NWMLS). Property information is based on available data that may include MLS information, county records, and other sources. Listings marked with this symbol: provided by Northwest Multiple Listing Service, 2024. All information provided is deemed reliable but is not guaranteed and should be independently verified. All properties are subject to prior sale or withdrawal. © 2024 NWMLS. All rights are reserved. Disclaimer: The information contained in this listing has not been verified by Zillow, Inc. and should be verified by the buyer. Some IDX listings have been excluded from this website.
262 Beacon Highland Road E, Stevenson, WA 98648 is a 3 bedroom, 6 bathroom, 6,081 sqft single-family home built in 1996. This property is currently available for sale and was listed by NWMLS on Oct 8, 2023. The MLS # for this home is MLS# 2169705.
