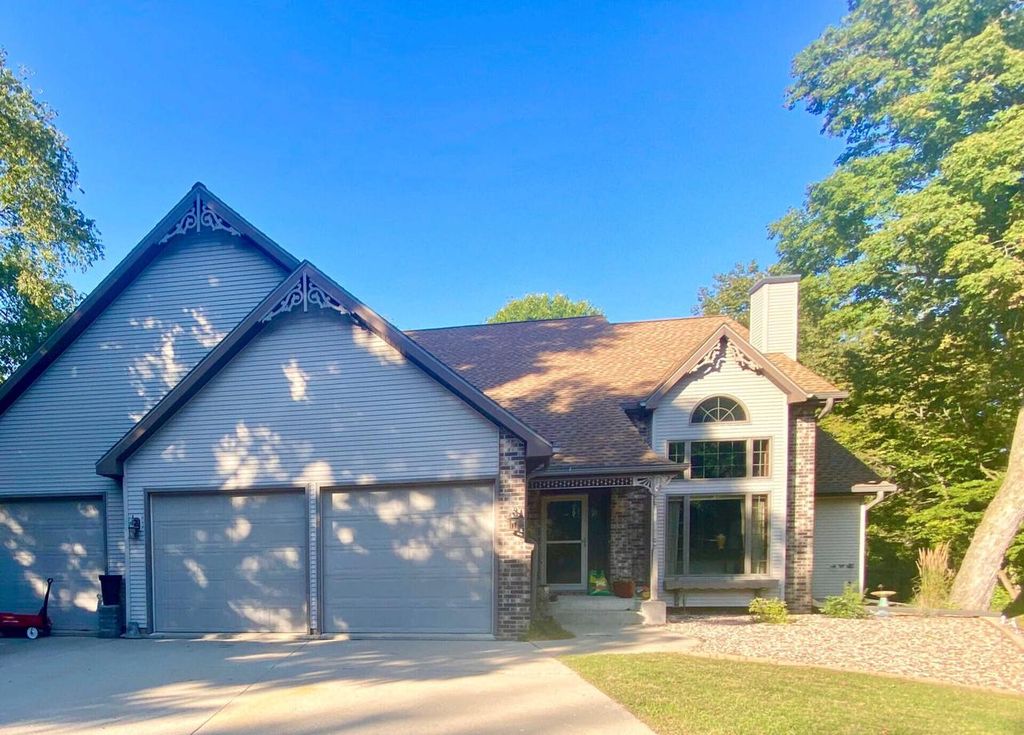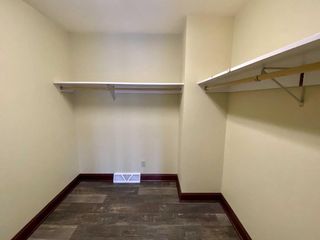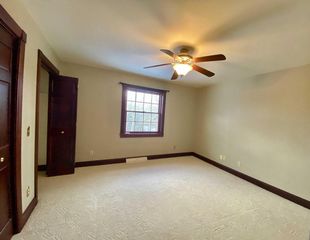


FOR SALE1.2 ACRES
261 Riverwood DRIVE
Mishicot, WI 54228
- 4 Beds
- 4 Baths
- 4,060 sqft (on 1.20 acres)
- 4 Beds
- 4 Baths
- 4,060 sqft (on 1.20 acres)
4 Beds
4 Baths
4,060 sqft
(on 1.20 acres)
Local Information
© Google
-- mins to
Commute Destination
Description
This spacious home in a desirable school district has a 3 car garage and sits on a wooded lot with access to the East Twin River. The living room has floor to ceiling windows framed in cherrywood, as well as a modern 5' concrete fireplace and barnwood style LVP flooring. Kitchen and adjoining dining room open to the screened patio and deck for easy entertaining. The office has pocket doors for privacy. The main level master suite has a loft, attached bath and large closet. Main floor laundry and half bath. 3 more bedrooms upstairs plus a full bathroom with laundry chute. Finished basement with bathroom, bonus room and kitchenette leads to a fenced yard with beautiful views. Shed for extra storage. Furnace and A/C replaced in 2023. Move-in ready!
Home Highlights
Parking
3 Car Garage
Outdoor
Patio, Deck
A/C
Heating & Cooling
HOA
None
Price/Sqft
$154
Listed
No Info
Home Details for 261 Riverwood DRIVE
Interior Features |
|---|
Interior Details Basement: Finished,Full,Full Size Windows,Radon Mitigation SystemNumber of Rooms: 8Types of Rooms: Master Bedroom, Bedroom 2, Bedroom 3, Bedroom 4, Bathroom, Dining Room, Kitchen, Living RoomWet Bar |
Beds & Baths Number of Bedrooms: 4Main Level Bedrooms: 1Number of Bathrooms: 4Number of Bathrooms (full): 3Number of Bathrooms (half): 1 |
Dimensions and Layout Living Area: 4060 Square Feet |
Appliances & Utilities Utilities: Cable AvailableAppliances: Dishwasher, Disposal, Dryer, Oven, Range, Refrigerator, Washer, Water SoftenerDishwasherDisposalDryerRefrigeratorWasher |
Heating & Cooling Heating: Electric,Natural Gas,Wall FurnaceHas CoolingAir Conditioning: Central AirHas HeatingHeating Fuel: Electric |
Windows, Doors, Floors & Walls Flooring: Simulated Wood |
Levels, Entrance, & Accessibility Stories: 1Levels: One and One HalfFloors: Simulated Wood |
View Has a ViewView: Water |
Exterior Features |
|---|
Exterior Home Features Patio / Porch: Deck, PatioFencing: Fenced YardExterior: Sprinkler SystemSprinkler System |
Parking & Garage Number of Garage Spaces: 3Number of Covered Spaces: 3No CarportHas a GarageHas an Attached GarageParking Spaces: 3Parking: Garage Door Opener,Attached,3 Car |
Frontage Waterfront: 101-199 feetNot on Waterfront |
Water & Sewer Sewer: Public SewerWater Body: East Twin River |
Property Information |
|---|
Year Built Year Built: 1992 |
Property Type / Style Property Type: ResidentialProperty Subtype: Single Family ResidenceArchitecture: Contemporary |
Building Construction Materials: Brick, Brick/Stone, Vinyl SidingNot a New Construction |
Property Information Condition: 21+ YearsNot Included in Sale: Personal Property (Dining Room Set, Sofa, Love Seat, Ottoman, Etc.) Which Are Being Sold SeparatelyIncluded in Sale: Attached Parcel Of Riverfront Property Subject To Building Restrictions, Separate Tax Assessment.Parcel Number: 03553000101100 |
Price & Status |
|---|
Price List Price: $625,000Price Per Sqft: $154 |
Active Status |
|---|
MLS Status: Active |
Location |
|---|
Direction & Address City: MishicotCommunity: Baugniet's Riverside N2 |
School Information Elementary School: SchultzElementary School District: MishicotJr High / Middle School: MishicotJr High / Middle School District: MishicotHigh School: MishicotHigh School District: Mishicot |
Agent Information |
|---|
Listing Agent Listing ID: 1865937 |
Building |
|---|
Building Area Building Area: 4060 Square Feet |
HOA |
|---|
Association for this Listing: Metro MLSHOA Fee: No HOA Fee |
Lot Information |
|---|
Lot Area: 1.2 Acres |
Compensation |
|---|
Buyer Agency Commission: 1Buyer Agency Commission Type: %Sub Agency Commission: 1Sub Agency Commission Type: % |
Notes The listing broker’s offer of compensation is made only to participants of the MLS where the listing is filed |
Miscellaneous |
|---|
BasementMls Number: 1865937Living Area Range: 3501 or more, 3501-5000, 2501 or moreLiving Area Range Units: Square FeetMunicipality: MishicotWater ViewWater View: Water |
Last check for updates: about 23 hours ago
Listing courtesy of Leslie Boyea
Quorum Enterprises, Inc.
Originating MLS: Metro MLS
Source: WIREX MLS, MLS#1865937

Price History for 261 Riverwood DRIVE
| Date | Price | Event | Source |
|---|---|---|---|
| 02/29/2024 | $625,000 | Listed For Sale | WIREX MLS #1865937 |
| 03/31/2017 | $315,000 | Sold | N/A |
| 01/23/2017 | $324,900 | Pending | Agent Provided |
| 11/16/2016 | $324,900 | Listed For Sale | Agent Provided |
| 10/01/2016 | $339,900 | ListingRemoved | Agent Provided |
| 07/06/2016 | $339,900 | PriceChange | Agent Provided |
| 04/03/2016 | $345,000 | Listed For Sale | Agent Provided |
| 05/04/2015 | $339,000 | ListingRemoved | N/A |
| 03/24/2015 | $339,000 | PriceChange | N/A |
| 11/05/2014 | $349,000 | PriceChange | N/A |
| 08/25/2014 | $352,000 | PriceChange | Agent Provided |
| 04/14/2014 | $359,900 | PriceChange | Agent Provided |
| 05/19/2013 | $369,000 | PriceChange | Agent Provided |
| 08/19/2012 | $374,900 | Listed For Sale | Agent Provided |
Similar Homes You May Like
Skip to last item
Skip to first item
New Listings near 261 Riverwood DRIVE
Skip to last item
Skip to first item
Property Taxes and Assessment
| Year | 2022 |
|---|---|
| Tax | $6,000 |
| Assessment | $384,300 |
Home facts updated by county records
Comparable Sales for 261 Riverwood DRIVE
Address | Distance | Property Type | Sold Price | Sold Date | Bed | Bath | Sqft |
|---|---|---|---|---|---|---|---|
0.32 | Single-Family Home | $300,000 | 06/23/23 | 4 | 2 | 2,304 | |
0.09 | Single-Family Home | $516,500 | 05/15/23 | 3 | 3 | 2,332 | |
0.40 | Single-Family Home | $300,000 | 06/23/23 | 4 | 2 | 2,304 | |
0.25 | Single-Family Home | $242,000 | 03/01/24 | 3 | 2 | 1,877 | |
0.69 | Single-Family Home | $245,500 | 04/12/24 | 5 | 2 | 2,166 | |
0.53 | Single-Family Home | $168,000 | 08/03/23 | 3 | 2 | 1,728 | |
0.94 | Single-Family Home | $402,500 | 08/31/23 | 4 | 3 | 2,572 | |
0.41 | Single-Family Home | $153,000 | 08/23/23 | 2 | 1 | 1,413 |
LGBTQ Local Legal Protections
LGBTQ Local Legal Protections
Leslie Boyea, Quorum Enterprises, Inc.

IDX information is provided exclusively for personal, non-commercial use, and may not be used for any purpose other than to identify prospective properties consumers may be interested in purchasing. Information is deemed reliable but not guaranteed.
The listing broker’s offer of compensation is made only to participants of the MLS where the listing is filed.
The listing broker’s offer of compensation is made only to participants of the MLS where the listing is filed.
261 Riverwood DRIVE, Mishicot, WI 54228 is a 4 bedroom, 4 bathroom, 4,060 sqft single-family home built in 1992. This property is currently available for sale and was listed by WIREX MLS. The MLS # for this home is MLS# 1865937.
