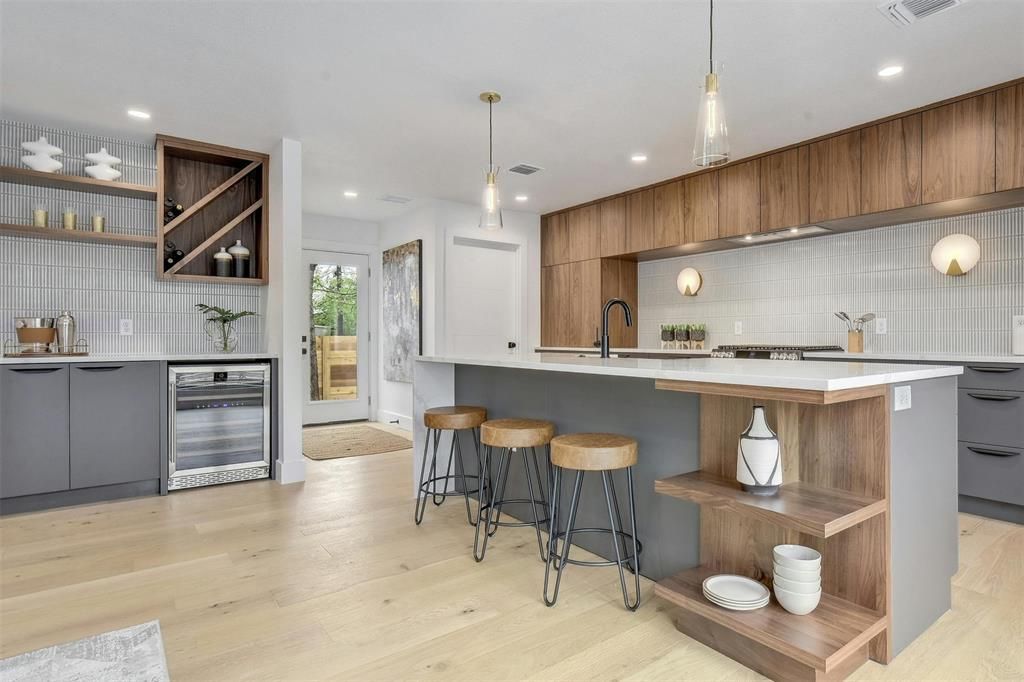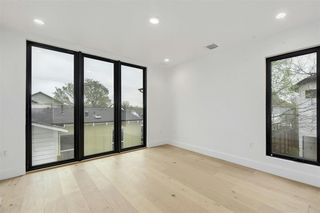


FOR SALENEW CONSTRUCTION
2605 E 13th St
Austin, TX 78702
Chestnut- 3 Beds
- 3 Baths
- 2,422 sqft
- 3 Beds
- 3 Baths
- 2,422 sqft
3 Beds
3 Baths
2,422 sqft
Local Information
© Google
-- mins to
Commute Destination
Description
Offering 5.99% for well qualified buyers using our preferred lender! Introducing another masterpiece by Rejuve Group, this custom home promises to captivate with its striking mixed-material facade of stucco, brick, and comb-wood siding. The fully fenced, xeriscaped yard features an automatic driveway gate accessed from the alley, ensuring both security and convenience. Step inside to discover a kitchen that could grace the pages of a magazine, boasting a spacious island, custom built-in shelving, a coffee and wine bar, and a walk-in pantry. The luxury powder bathroom is sure to impress with its custom-built quartzite vanity. On the second floor, find three bedrooms, a full guest bathroom, and a laundry room complete with utility cabinets and a sink. The primary suite offers a custom floating vanity with quartzite tops, a serene wet room with a slipper tub, and a large walk-in closet. Ascend to the third floor to discover a second living/office/flex room overlooking a westward-facing terrace with unobstructed views of downtown. This home boasts upgraded features including spray foam insulation, a zoned AC system, a tankless water heater, Andersen windows, and solid core interior doors—all backed by a 1-2-10 new construction warranty. Don't miss the opportunity to own this gem of a home and experience luxury living at its finest.
Home Highlights
Parking
No Info
Outdoor
Yes
A/C
Heating & Cooling
HOA
None
Price/Sqft
$555
Listed
44 days ago
Home Details for 2605 E 13th St
Active Status |
|---|
MLS Status: Active |
Interior Features |
|---|
Beds & Baths Number of Bedrooms: 3Number of Bathrooms: 3Number of Bathrooms (full): 2Number of Bathrooms (half): 1 |
Dimensions and Layout Living Area: 2422 Square Feet |
Appliances & Utilities Utilities: Electricity Connected, Natural Gas Connected, Sewer Connected, Water ConnectedAppliances: Bar Fridge, Dishwasher, Gas Range, Gas Oven, Washer/Dryer Stacked, Tankless Water Heater, Wine RefrigeratorDishwasher |
Heating & Cooling Heating: CentralAir Conditioning: Central AirHeating Fuel: Central |
Gas & Electric Has Electric on Property |
Windows, Doors, Floors & Walls Window: Double Pane Windows, ScreensFlooring: Tile, Wood |
Levels, Entrance, & Accessibility Stories: 3Levels: Three Or MoreAccessibility: Central Living AreaFloors: Tile, Wood |
View View: City, City Lights, Downtown, Skyline |
Exterior Features |
|---|
Exterior Home Features Roof: AsphaltPatio / Porch: TerraceFencing: Fenced, Gate, Privacy, WoodOther Structures: NoneExterior: Balcony, Gutters Full, Private YardFoundation: SlabNo Private Pool |
Parking & Garage No GarageNo Attached GarageParking: Alley Access, Concrete, Electric Gate, Off Street |
Pool Pool: None |
Frontage Waterfront: NoneNot on Waterfront |
Water & Sewer Sewer: Public Sewer |
Farm & Range Not Allowed to Raise Horses |
Days on Market |
|---|
Days on Market: 44 |
Property Information |
|---|
Year Built Year Built: 2024 |
Property Type / Style Property Type: ResidentialProperty Subtype: Single Family Residence |
Building Is a New ConstructionNo Additional Parcels |
Property Information Parcel Number: 197569 |
Price & Status |
|---|
Price List Price: $1,345,000Price Per Sqft: $555 |
Media |
|---|
Location |
|---|
Direction & Address City: AustinCommunity: Glenwood Add |
School Information Elementary School: CampbellElementary School District: Austin ISDJr High / Middle School: KealingJr High / Middle School District: Austin ISDHigh School: McCallumHigh School District: Austin ISD |
Agent Information |
|---|
Listing Agent Listing ID: 9145226 |
Community |
|---|
Community Features: Sidewalks, Street Lights |
HOA |
|---|
No HOA |
Lot Information |
|---|
Lot Area: 0.069 Acres |
Compensation |
|---|
Buyer Agency Commission: 3Buyer Agency Commission Type: % |
Notes The listing broker’s offer of compensation is made only to participants of the MLS where the listing is filed |
Miscellaneous |
|---|
Mls Number: 9145226 |
Additional Information |
|---|
SidewalksStreet Lights |
Last check for updates: about 17 hours ago
Listing courtesy of Phil Nicolosi, (512) 518-0008
Allure Real Estate, (512) 518-0008
Source: Unlock MLS, MLS#9145226

Price History for 2605 E 13th St
| Date | Price | Event | Source |
|---|---|---|---|
| 04/26/2024 | $1,345,000 | PriceChange | Unlock MLS #9145226 |
| 04/11/2024 | $1,349,000 | PriceChange | Unlock MLS #9145226 |
| 03/15/2024 | $1,379,000 | Listed For Sale | Unlock MLS #9145226 |
| 12/01/2021 | ListingRemoved | Unlock MLS #5961640 | |
| 11/03/2021 | $495,750 | PriceChange | Unlock MLS #5961640 |
| 08/07/2021 | $523,900 | Listed For Sale | Unlock MLS #5961640 |
Similar Homes You May Like
Skip to last item
- Team West Real Estate LLC, Active
- See more homes for sale inAustinTake a look
Skip to first item
New Listings near 2605 E 13th St
Skip to last item
Skip to first item
Property Taxes and Assessment
| Year | 2023 |
|---|---|
| Tax | $5,428 |
| Assessment | $300,000 |
Home facts updated by county records
Comparable Sales for 2605 E 13th St
Address | Distance | Property Type | Sold Price | Sold Date | Bed | Bath | Sqft |
|---|---|---|---|---|---|---|---|
0.35 | Single-Family Home | - | 07/12/23 | 3 | 3 | 1,623 |
Neighborhood Overview
Neighborhood stats provided by third party data sources.
What Locals Say about Chestnut
- Trulia User
- Resident
- 10mo ago
"Several nearby parks and trails to walk your dog. If your dog is good off leash you can let them off and people seem cool with it. "
- Jldavisdesign
- Resident
- 5y ago
"Fast drivers, not much parking, rude newcomers, inflated prices, super high taxes, great bars, few remaining old stock homes due to greedy developers, more rentals popping up, and A few awesome neighbors. Pet friendly."
- Robert M. R.
- Resident
- 5y ago
"Fantastic time to live, buy/rent in the Chestnut area. It's vibrant, booming, yet still feels "real" with a cool mix of cutting edge modern homes and charming pride of ownership older homes. If you're super lucky you may just spot that rarest of rarities these days - a fixer upper."
- Morgan F.
- Resident
- 5y ago
"Proximity to DT or other parts of central Austin. Still affordable. Lots of new restaurants opening. "
LGBTQ Local Legal Protections
LGBTQ Local Legal Protections
Phil Nicolosi, Allure Real Estate

Based on information from Unlock MLS (alternatively, from ACTRIS) for the period through 2024-01-25 08:52:03 PST. Neither the Board nor ACTRIS guarantees or is in any way responsible for its accuracy. All data is provided “AS IS” and with all faults. Data maintained by the Board or ACTRIS may not reflect all real estate activity in the market.
Information being provided is for consumers’ personal, non-commercial use and may not be used for any purpose other than to identify prospective properties consumers may be interested in purchasing. Some IDX listings have been excluded from this website. Click here for more information
The listing broker’s offer of compensation is made only to participants of the MLS where the listing is filed.
Information being provided is for consumers’ personal, non-commercial use and may not be used for any purpose other than to identify prospective properties consumers may be interested in purchasing. Some IDX listings have been excluded from this website. Click here for more information
The listing broker’s offer of compensation is made only to participants of the MLS where the listing is filed.
