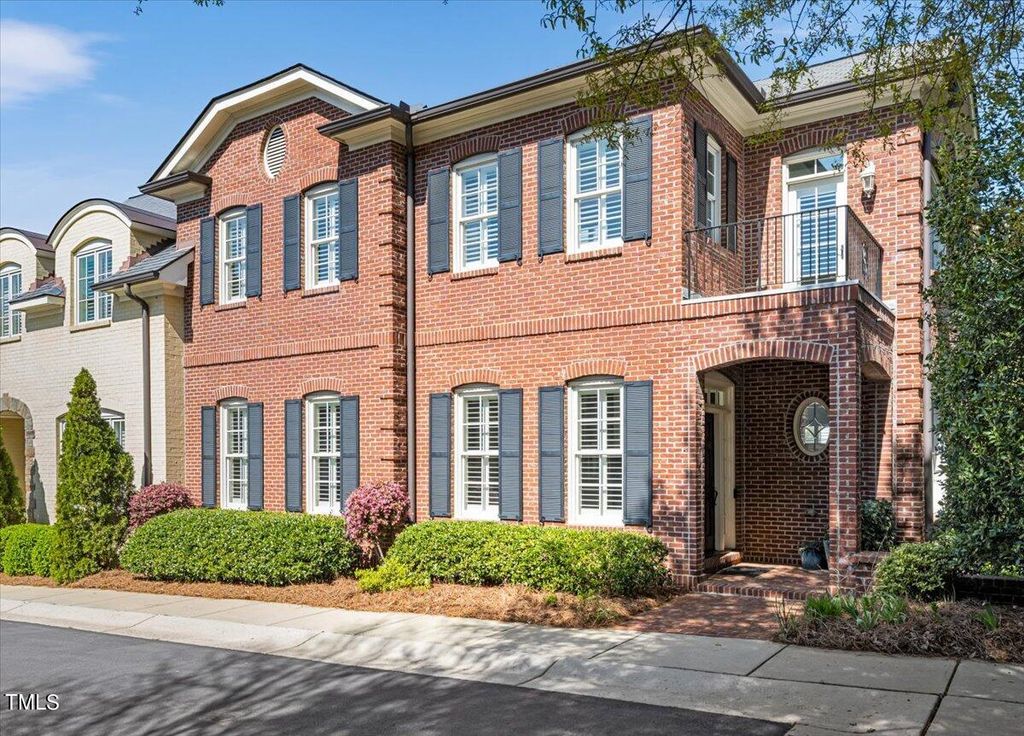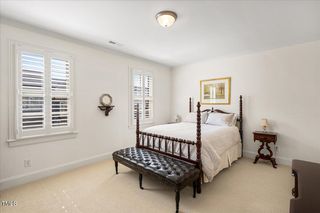


FOR SALE
2602 Graves Ct
Raleigh, NC 27608
Wade- 3 Beds
- 5 Baths
- 4,277 sqft
- 3 Beds
- 5 Baths
- 4,277 sqft
3 Beds
5 Baths
4,277 sqft
Local Information
© Google
-- mins to
Commute Destination
Description
Stunning elegance in The Oberlin. Natural light streams through this home with it's multitude of windows. Balconies on main and second floors, unmatched kitchen and primary bathroom renovations in 2017, a huge private patio from walk out finished basement, elevator(!), rear entry 2 car garage, flex room in basement could be used as an office, craft room or another bedroom. Wolf appliances with SubZero refrigerator and wine cooler. Centrally located minutes away from Village District, 5 Points, Downtown Raleigh, Crabtree Mall and RTP. This home affords you the feel of a custom home while the HOA covers all exterior maintenance-roof included. These do not come available often...come make this one yours and live in the middle of everything!
Home Highlights
Parking
2 Car Garage
Outdoor
Porch, Patio
A/C
Heating & Cooling
HOA
$530/Monthly
Price/Sqft
$415
Listed
25 days ago
Home Details for 2602 Graves Ct
Interior Features |
|---|
Interior Details Basement: Finished, Heated, Storage Space, Walk-Out AccessNumber of Rooms: 13 |
Beds & Baths Number of Bedrooms: 3Number of Bathrooms: 5Number of Bathrooms (full): 4Number of Bathrooms (half): 1 |
Dimensions and Layout Living Area: 4276.5 Square Feet |
Appliances & Utilities Utilities: Cable Connected, Electricity Connected, Natural Gas Connected, Sewer Available, Sewer Connected, Water ConnectedAppliances: Bar Fridge, Dishwasher, Gas Cooktop, Gas Water Heater, Range Hood, Refrigerator, Tankless Water Heater, OvenDishwasherRefrigerator |
Heating & Cooling Heating: Fireplace(s), Forced Air, ZonedHas CoolingAir Conditioning: Ceiling Fan(s), Central Air, Dual, Heat PumpHas HeatingHeating Fuel: Fireplace S |
Fireplace & Spa Number of Fireplaces: 1Fireplace: Living RoomHas a FireplaceNo Spa |
Windows, Doors, Floors & Walls Flooring: Hardwood, TileCommon Walls: 1 Common Wall, End Unit |
Levels, Entrance, & Accessibility Stories: 2Levels: Three Or MoreAccessibility: Accessible Elevator InstalledElevatorFloors: Hardwood, Tile |
Exterior Features |
|---|
Exterior Home Features Roof: ShinglePatio / Porch: Patio, Porch, OtherFencing: BrickExterior: Balcony, Uncovered CourtyardFoundation: OtherNo Private Pool |
Parking & Garage Number of Garage Spaces: 2Number of Covered Spaces: 2Open Parking Spaces: 2Has a GarageHas an Attached GarageHas Open ParkingParking Spaces: 4Parking: Additional Parking,Basement,Garage Door Opener,Garage Faces Rear |
Frontage Road Frontage: City Street, Private RoadRoad Surface Type: Asphalt |
Water & Sewer Sewer: Public Sewer |
Finished Area Finished Area (above surface): 3291 Square FeetFinished Area (below surface): 985.5 Square Feet |
Days on Market |
|---|
Days on Market: 25 |
Property Information |
|---|
Year Built Year Built: 2007 |
Property Type / Style Property Type: ResidentialProperty Subtype: Townhouse, ResidentialStructure Type: TownhouseArchitecture: Contemporary, Traditional |
Building Construction Materials: BrickNot a New ConstructionAttached To Another Structure |
Property Information Parcel Number: 1705106418 |
Price & Status |
|---|
Price List Price: $1,775,000Price Per Sqft: $415 |
Active Status |
|---|
MLS Status: Active |
Media |
|---|
Location |
|---|
Direction & Address City: RaleighCommunity: The Oberlin |
School Information Elementary School: Wake - RootJr High / Middle School: Wake - OberlinHigh School: Wake - Broughton |
Agent Information |
|---|
Listing Agent Listing ID: 10020734 |
Building |
|---|
Building Area Building Area: 4276.5 Square Feet |
Community |
|---|
Not Senior Community |
HOA |
|---|
HOA Fee Includes: Maintenance Grounds, Maintenance StructureHas an HOAHOA Fee: $530/Monthly |
Lot Information |
|---|
Lot Area: 3920.4 sqft |
Listing Info |
|---|
Special Conditions: Standard |
Compensation |
|---|
Buyer Agency Commission: 2.4Buyer Agency Commission Type: % |
Notes The listing broker’s offer of compensation is made only to participants of the MLS where the listing is filed |
Miscellaneous |
|---|
BasementMls Number: 10020734 |
Additional Information |
|---|
HOA Amenities: Landscaping, Maintenance Grounds, Maintenance Structure, Management, Parking |
Last check for updates: about 22 hours ago
Listing courtesy of Jamie B Buckley, (919) 601-2592
Berkshire Hathaway HomeService
Source: TMLS, MLS#10020734

Also Listed on Berkshire Hathaway HomeServices Carolinas Realty.
Price History for 2602 Graves Ct
| Date | Price | Event | Source |
|---|---|---|---|
| 04/04/2024 | $1,775,000 | Listed For Sale | TMLS #10020734 |
| 12/15/2023 | $2,100,000 | Sold | N/A |
| 04/26/2011 | $995,000 | Sold | N/A |
| 02/11/2011 | $1,199,000 | Listed For Sale | Agent Provided |
| 10/03/2010 | $1,225,000 | ListingRemoved | Agent Provided |
| 05/13/2010 | $1,225,000 | Listed For Sale | Agent Provided |
Similar Homes You May Like
Skip to last item
Skip to first item
New Listings near 2602 Graves Ct
Skip to last item
Skip to first item
Property Taxes and Assessment
| Year | 2023 |
|---|---|
| Tax | $8,926 |
| Assessment | $817,019 |
Home facts updated by county records
Neighborhood Overview
Neighborhood stats provided by third party data sources.
What Locals Say about Wade
- Trulia User
- Resident
- 1y ago
"Wade Ave is bad at times lots of people run red lights otherwise fine...... "
- Ned D.
- Resident
- 3y ago
"I do not commute. I work remote it is easy to get around. Highways are good. Everything is close great place if I was to commute "
- Andreajmarcos
- Resident
- 4y ago
"I drive 45-60 minutes each way to west Durham for work. The commute is getting worse on I-40 and we need light rail."
- Hannah C.
- Resident
- 4y ago
"A lot of families.... almost as many college students. Fairly safe neighborhood, but it can be rowdy with house parties."
- Abhood
- Resident
- 5y ago
"I have lived in this neighborhood for 6 years and it has really come to life in the last couple of years as new homes are going up around us. Neighbors are all friendly and the area is very convenient to Cameron Village, North Hills, Downtown Raleigh and the PNC Arena."
- Greenhowhome
- Resident
- 5y ago
"Very close to museums and entertainment of downtown, vibrant, friendly neighborhood. Walkable to grocery stores, parks, bike trails, schools and libraries. We love living here."
- Shildarichardson44
- Resident
- 5y ago
"It’s nice and quiet and I enjoy living in my community with my family , I love living close to all the shopping centers "
- kbjustic
- 11y ago
"This neighborhood is walking distance to NCSU, Quail Ridge book store and a Whole Foods. But best of all, you're right across the street from the Meredith path which is lovely all year round. You can jog just a few miles on it; or, if you're in the mood take a run all the over the bride to the sculpture garden of NCMA - beautiful and a terrific way to take really good care of yourself, mind & body. Enjoy University neighborhood!"
LGBTQ Local Legal Protections
LGBTQ Local Legal Protections
Jamie B Buckley, Berkshire Hathaway HomeService

Some IDX listings have been excluded from this IDX display.
Brokers make an effort to deliver accurate information, but buyers should independently verify any information on which they will rely in a transaction. The listing broker shall not be responsible for any typographical errors, misinformation, or misprints, and they shall be held totally harmless from any damages arising from reliance upon this data. This data is provided exclusively for consumers’ personal, non-commercial use.
Listings marked with an icon are provided courtesy of the Triangle MLS, Inc. of North Carolina, Internet Data Exchange Database.
Closed (sold) listings may have been listed and/or sold by a real estate firm other than the firm(s) featured on this website. Closed data is not available until the sale of the property is recorded in the MLS. Home sale data is not an appraisal, CMA, competitive or comparative market analysis, or home valuation of any property.
Copyright 2024 Triangle MLS, Inc. of North Carolina. All rights reserved.
The listing broker’s offer of compensation is made only to participants of the MLS where the listing is filed.
The listing broker’s offer of compensation is made only to participants of the MLS where the listing is filed.
