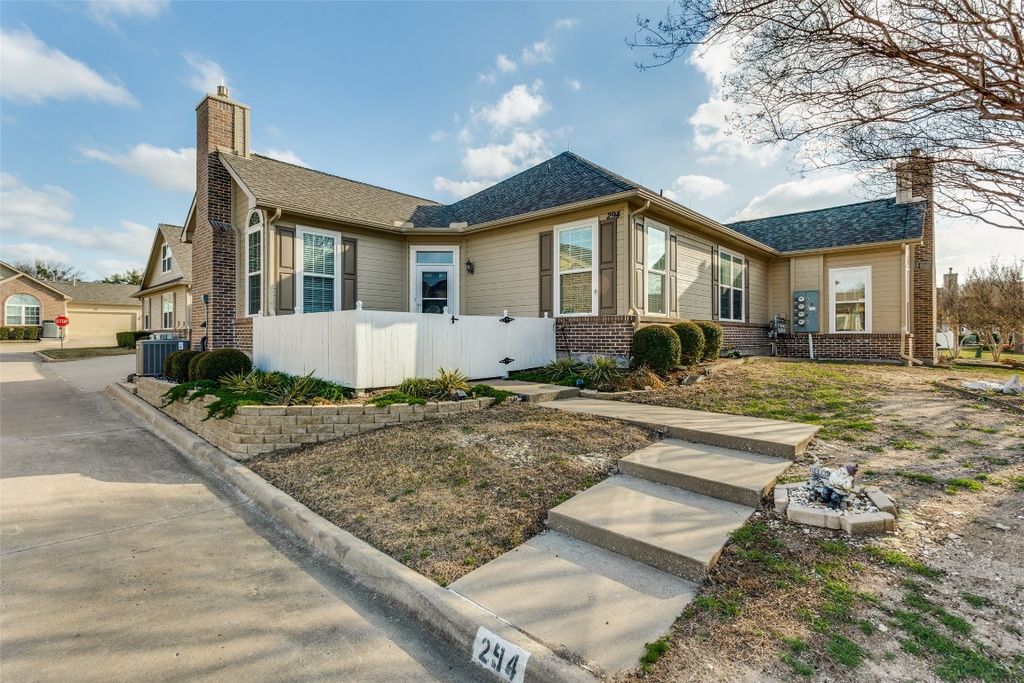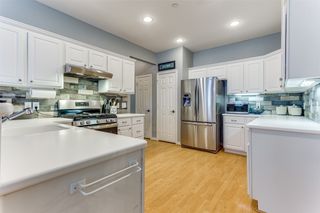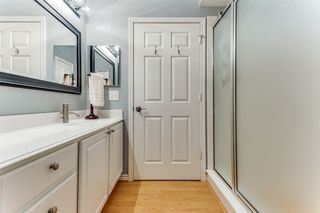


SOLDAPR 10, 2024
2601 Marsh Ln #294
Plano, TX 75093
Hills of Prestonwood- 2 Beds
- 2 Baths
- 1,293 sqft
- 2 Beds
- 2 Baths
- 1,293 sqft
2 Beds
2 Baths
1,293 sqft
Homes for Sale Near 2601 Marsh Ln #294
Skip to last item
Skip to first item
Local Information
© Google
-- mins to
Commute Destination
Description
This property is no longer available to rent or to buy. This description is from April 11, 2024
Welcome to the esteemed Village at Prestonwood, a gated 55+ community that epitomizes security & comfort with gated access, private entrances, & a 2-car garage with each home. Unit #294, The Villa, boasts two spacious bedrooms, two bathrooms, a unique fenced patio, ample storage, & a gas-log fireplace. Its large, open kitchen boasts a gas range, vented hood, & dishwasher. Residents enjoy meticulously maintained landscapes & exclusive access to the Clubhouse, offering a variety of amenities such as a Great Room for events, a swimming pool with shaded seating, a business center, & a 24-hour fitness room. Next to the Village is Prestonwood Court, where you can opt into services like housekeeping, transport, an indoor pool, spa, & bistro. The Village fosters a warm, neighborly atmosphere, reminiscent of a friendly small town where everyone knows your name, & it's conveniently located near shopping, dining, entertainment, nature trails & more. Enjoy a lifestyle of luxury & convenience!
Home Highlights
Parking
2 Car Garage
Outdoor
Patio
A/C
Heating & Cooling
HOA
$435/Monthly
Price/Sqft
No Info
Listed
45 days ago
Home Details for 2601 Marsh Ln #294
Interior Features |
|---|
Interior Details Number of Rooms: 16Types of Rooms: Laundry, Master Bathroom, Living Room, Bedroom, Dining Room, Kitchen, Full Bath |
Beds & Baths Number of Bedrooms: 2Number of Bathrooms: 2Number of Bathrooms (full): 2 |
Dimensions and Layout Living Area: 1293 Square Feet |
Appliances & Utilities Utilities: Electricity Connected, Natural Gas Available, Phone Available, Sewer Available, Separate Meters, Underground Utilities, Water Available, Cable AvailableAppliances: Dishwasher, Gas Cooktop, Disposal, Gas Oven, Gas Water Heater, Refrigerator, Vented Exhaust FanDishwasherDisposalLaundry: Laundry in Utility RoomRefrigerator |
Heating & Cooling Heating: Central,Electric,ENERGY STAR/ACCA RSI Qualified Installation,ENERGY STAR Qualified Equipment,Fireplace(s),Natural GasHas CoolingAir Conditioning: Central Air,Ceiling Fan(s),Electric,ENERGY STAR Qualified Equipment,Roof Turbine(s)Has HeatingHeating Fuel: Central |
Fireplace & Spa Number of Fireplaces: 1Fireplace: Electric, Gas Log, Gas Starter, Living RoomHas a Fireplace |
Windows, Doors, Floors & Walls Window: Window CoveringsFlooring: Luxury Vinyl Plank, Simulated Wood |
Levels, Entrance, & Accessibility Stories: 1Number of Stories: 1Levels: OneFloors: Luxury Vinyl Plank, Simulated Wood |
Security Security: Security System Owned, Security System, Carbon Monoxide Detector(s), Fire Alarm, Firewall(s), Fire Sprinkler System, Security Gate, Gated Community, Smoke Detector(s), Security Lights |
Exterior Features |
|---|
Exterior Home Features Roof: CompositionPatio / Porch: Enclosed, PatioFencing: Electric, Gate, Wood, Wrought IronExterior: Lighting, Rain GuttersFoundation: Slab |
Parking & Garage Number of Garage Spaces: 2Number of Covered Spaces: 2No CarportHas a GarageHas an Attached GarageParking Spaces: 2Parking: Concrete,Door-Multi,Direct Access,Driveway,Enclosed,Garage,Garage Door Opener,Inside Entrance,Lighted,Off Street,Private,Garage Faces Side,Storage |
Pool Pool: Fenced, In Ground, Community |
Frontage Road Frontage: Private RoadRoad Surface Type: ConcreteNot on Waterfront |
Water & Sewer Sewer: Public Sewer |
Property Information |
|---|
Year Built Year Built: 2005 |
Property Type / Style Property Type: ResidentialProperty Subtype: CondominiumArchitecture: Traditional |
Building Construction Materials: BrickAttached To Another Structure |
Property Information Not Included in Sale: Living room and bedroom TV's excluded. Wall mounts for TVs will stay, as well as the Washer, Dryer and Refrigerator.Parcel Number: R279132 |
Price & Status |
|---|
Price List Price: $349,900 |
Status Change & Dates Possession Timing: Close Of Escrow |
Active Status |
|---|
MLS Status: Closed |
Media |
|---|
Location |
|---|
Direction & Address City: PlanoCommunity: Village At Prestonwood |
School Information Elementary School: Castle HillsElementary School District: Lewisville ISDJr High / Middle School: Arbor CreekJr High / Middle School District: Lewisville ISDHigh School: HebronHigh School District: Lewisville ISD |
Building |
|---|
Community rooms Fitness Center |
Community |
|---|
Community Features: Clubhouse, Fitness Center, Fenced Yard, Pool, Community Mailbox, Curbs, GatedIs a Senior Community |
HOA |
|---|
HOA Fee Includes: All Facilities, Association Management, Insurance, Maintenance Grounds, Maintenance StructureHas an HOAHOA Fee: $435/Monthly |
Listing Info |
|---|
Special Conditions: Standard |
Energy |
|---|
Energy Efficiency Features: Appliances, Construction, Doors, HVAC, Roof, Thermostat, Water Heater, Windows |
Compensation |
|---|
Buyer Agency Commission: 3%Buyer Agency Commission Type: % |
Notes The listing broker’s offer of compensation is made only to participants of the MLS where the listing is filed |
Miscellaneous |
|---|
Mls Number: 20561118Living Area Range Units: Square FeetAttribution Contact: 469-774-0921 |
Additional Information |
|---|
HOA Amenities: Maintenance Front Yard |
Last check for updates: about 8 hours ago
Listed by Negeen Cooper 0634893, (469) 774-0921
Halo Group Realty, LLC
Bought with: Nancy Markham, Briggs Freeman Sotheby's Int’l
Source: NTREIS, MLS#20561118
Price History for 2601 Marsh Ln #294
| Date | Price | Event | Source |
|---|---|---|---|
| 04/01/2024 | $349,900 | Pending | NTREIS #20561118 |
| 03/24/2024 | $349,900 | Contingent | NTREIS #20561118 |
| 03/15/2024 | $349,900 | Listed For Sale | NTREIS #20561118 |
| 09/09/2014 | $195,000 | PriceChange | Agent Provided |
| 08/19/2014 | $199,900 | Listed For Sale | Agent Provided |
Property Taxes and Assessment
| Year | 2023 |
|---|---|
| Tax | $990 |
| Assessment | $321,732 |
Home facts updated by county records
Comparable Sales for 2601 Marsh Ln #294
Address | Distance | Property Type | Sold Price | Sold Date | Bed | Bath | Sqft |
|---|---|---|---|---|---|---|---|
0.00 | Condo | - | 03/07/24 | 2 | 2 | 1,293 | |
0.00 | Condo | - | 10/31/23 | 2 | 2 | 1,538 | |
0.07 | Condo | - | 06/20/23 | 2 | 2 | 1,293 | |
0.07 | Condo | - | 08/22/23 | 2 | 2 | 1,293 | |
0.00 | Condo | - | 11/21/23 | 2 | 2 | 1,679 | |
0.00 | Condo | - | 04/22/24 | 2 | 2 | 1,723 | |
0.00 | Condo | - | 10/03/23 | 2 | 2 | 1,723 | |
0.07 | Condo | - | 09/29/23 | 2 | 2 | 1,538 | |
0.07 | Condo | - | 05/31/23 | 2 | 2 | 1,538 |
Assigned Schools
These are the assigned schools for 2601 Marsh Ln #294.
- Hebron High School
- 9-12
- Public
- 3646 Students
6/10GreatSchools RatingParent Rating AverageThe classes are good enough, you learn what's needed and have many resources to ensure that you pass all classes. The teachers are, for the most part, involved and caring. There are some that only have the goal of passing students, pushing them to the next grade regardless of if they turned in a single paper all year, but that is expected in any public school. However, the counselor system is less than helpful. I am a recent graduate, and struggled with mental issues throughout my 4 years. While that is not the school's fault, many teachers cared more to listen to my struggles than the counselors did. I learned by my second year that if you had an issue, you had better luck going to your favorite teacher. I was told by my counselor that she was here to help with school issues, to fix schedules and make sure everyone passed their classes, not for personal issues. She told me she was not "qualified" to help me with the struggles I had, which were not at all extreme. Many people I know had similar experiences with their own counselors. They push mental health in that school all year, through lessons, advisory meetings, etc., saying if you need help to not hesitate and go to the counselors. But when you go, you are met with someone who is supposedly "not qualified" and get turned away after 10 minutes in their office. Why are they there if they cannot handle part of the job description?Other Review8mo ago - Indian Creek Elementary School
- PK-5
- Public
- 538 Students
5/10GreatSchools RatingParent Rating AverageWe are new to the school this year, but it has surpassed my expectations, especially with their thoughtfulness and organization around COVID preparedness. My child loves it at ICE!Parent Review3y ago - Arbor Creek Middle School
- 6-8
- Public
- 868 Students
7/10GreatSchools RatingParent Rating Average7 year ago was better School. Now , my opinión change ..... I have many complains staff, teacher, coaches system, ...Parent Review3mo ago - Check out schools near 2601 Marsh Ln #294.
Check with the applicable school district prior to making a decision based on these schools. Learn more.
LGBTQ Local Legal Protections
LGBTQ Local Legal Protections
IDX information is provided exclusively for personal, non-commercial use, and may not be used for any purpose other than to identify prospective properties consumers may be interested in purchasing. Information is deemed reliable but not guaranteed.
The listing broker’s offer of compensation is made only to participants of the MLS where the listing is filed.
The listing broker’s offer of compensation is made only to participants of the MLS where the listing is filed.
Homes for Rent Near 2601 Marsh Ln #294
Skip to last item
Skip to first item
Off Market Homes Near 2601 Marsh Ln #294
Skip to last item
Skip to first item
2601 Marsh Ln #294, Plano, TX 75093 is a 2 bedroom, 2 bathroom, 1,293 sqft condo built in 2005. 2601 Marsh Ln #294 is located in Hills of Prestonwood, Plano. This property is not currently available for sale. 2601 Marsh Ln #294 was last sold on Apr 10, 2024 for $0. The current Trulia Estimate for 2601 Marsh Ln #294 is $344,100.
