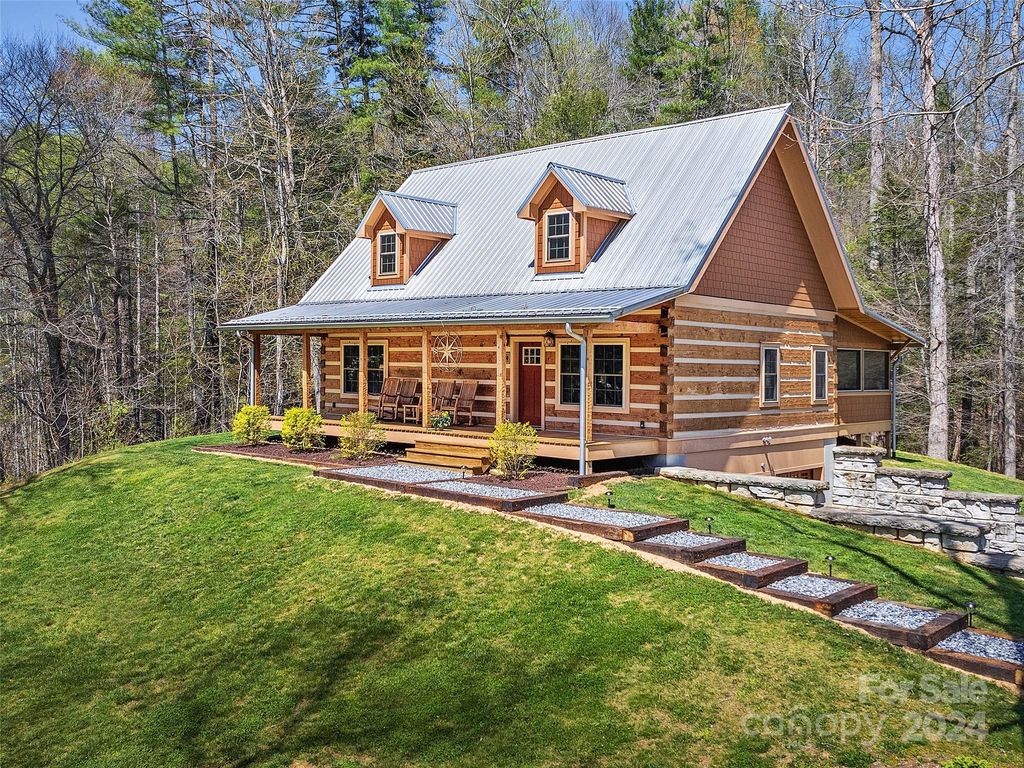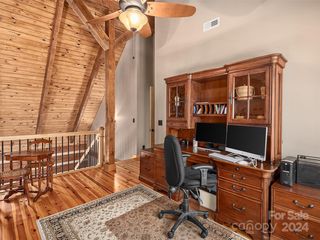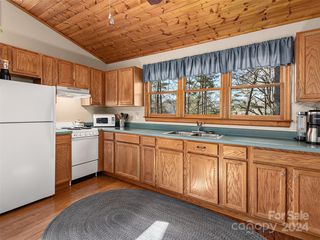


FOR SALE7.06 ACRES
260 Mountain Valley Dr
Hot Springs, NC 28743
- 5 Beds
- 5 Baths
- 3,502 sqft (on 7.06 acres)
- 5 Beds
- 5 Baths
- 3,502 sqft (on 7.06 acres)
5 Beds
5 Baths
3,502 sqft
(on 7.06 acres)
We estimate this home will sell faster than 88% nearby.
Local Information
© Google
-- mins to
Commute Destination
Description
Main cabin plus two small rental cabins on 7+ private wooded acres! Pristinely quiet and peaceful
mountain retreat, with the option to have a family compound or continue the existing profitable
rental business! Live in the main cabin and rent the two smaller ones, or rent all three! The main
house has a two story great room, large primary suite, and large 3 season screened porch. The two
rental cabins are offered fully furnished, & include newer hot tubs and cozy wood stoves. The
furnishings for the main cabin are negotiable separately. All three homes have been meticulously
maintained and a full features sheet is attached to the listing. 20 minutes to Hot Springs & the
Appalachian Trail, and 50 min to Asheville. Get away from it all, but still close enough!
mountain retreat, with the option to have a family compound or continue the existing profitable
rental business! Live in the main cabin and rent the two smaller ones, or rent all three! The main
house has a two story great room, large primary suite, and large 3 season screened porch. The two
rental cabins are offered fully furnished, & include newer hot tubs and cozy wood stoves. The
furnishings for the main cabin are negotiable separately. All three homes have been meticulously
maintained and a full features sheet is attached to the listing. 20 minutes to Hot Springs & the
Appalachian Trail, and 50 min to Asheville. Get away from it all, but still close enough!
Home Highlights
Parking
Garage
Outdoor
No Info
A/C
Heating & Cooling
HOA
None
Price/Sqft
$336
Listed
9 days ago
Home Details for 260 Mountain Valley Dr
Active Status |
|---|
MLS Status: Active |
Interior Features |
|---|
Interior Details Basement: Basement Garage Door,Exterior Entry,Interior EntryNumber of Rooms: 10Types of Rooms: Kitchen, Bedroom S, Bathroom Full, Laundry, Living Room, Primary Bedroom, Loft |
Beds & Baths Number of Bedrooms: 5Main Level Bedrooms: 2Number of Bathrooms: 5Number of Bathrooms (full): 5 |
Dimensions and Layout Living Area: 3502 Square Feet |
Appliances & Utilities Utilities: Fiber Optics, PropaneAppliances: Dishwasher, Gas Range, Microwave, Refrigerator, Washer/Dryer, Wine RefrigeratorDishwasherLaundry: In Basement,Upper LevelMicrowaveRefrigerator |
Heating & Cooling Heating: Heat PumpHas CoolingAir Conditioning: Ceiling Fan(s),Heat PumpHas HeatingHeating Fuel: Heat Pump |
Fireplace & Spa Fireplace: Gas Log, OutsideSpa: Interior Hot TubHas a Spa |
Windows, Doors, Floors & Walls Flooring: Carpet, Tile, Wood |
Levels, Entrance, & Accessibility Floors: Carpet, Tile, Wood |
View Has a ViewView: Year Round |
Security Security: Carbon Monoxide Detector(s), Radon Mitigation System |
Exterior Features |
|---|
Exterior Home Features Roof: MetalExterior: Fire PitFoundation: Slab |
Parking & Garage Number of Garage Spaces: 2Number of Covered Spaces: 2Open Parking Spaces: 4No CarportHas a GarageNo Attached GarageHas Open ParkingParking Spaces: 6Parking: Basement |
Frontage Responsible for Road Maintenance: Private Maintained RoadRoad Surface Type: Gravel |
Water & Sewer Sewer: Septic Installed |
Surface & Elevation Elevation Units: Feet |
Finished Area Finished Area (above surface): 1778Finished Area (below surface): 358 |
Days on Market |
|---|
Days on Market: 9 |
Property Information |
|---|
Year Built Year Built: 2016 |
Property Type / Style Property Type: ResidentialProperty Subtype: Single Family ResidenceArchitecture: Cabin |
Building Construction Materials: WoodNot a New Construction |
Property Information Parcel Number: 8756672822Additional Parcels Description: 8756-67-2639, 8756-67-2596 |
Price & Status |
|---|
Price List Price: $1,175,000Price Per Sqft: $336 |
Media |
|---|
Location |
|---|
Direction & Address City: Hot SpringsCommunity: Spring Creek Heights |
School Information Elementary School: Hot SpringsJr High / Middle School: MadisonHigh School: Madison |
Agent Information |
|---|
Listing Agent Listing ID: 4131066 |
Building |
|---|
Building Area Building Area: 1778 Square Feet |
Lot Information |
|---|
Lot Area: 7.06 acres |
Listing Info |
|---|
Special Conditions: Standard |
Offer |
|---|
Listing Terms: Cash, Conventional |
Compensation |
|---|
Buyer Agency Commission: 3Buyer Agency Commission Type: %Sub Agency Commission: 3Sub Agency Commission Type: % |
Notes The listing broker’s offer of compensation is made only to participants of the MLS where the listing is filed |
Miscellaneous |
|---|
BasementMls Number: 4131066Attribution Contact: heidi.dubosefore@allentate.com |
Additional Information |
|---|
Mlg Can ViewMlg Can Use: IDX |
Last check for updates: 1 day ago
Listing Provided by: Heidi DuBose Fore
Allen Tate/Beverly-Hanks Asheville-North
Source: Canopy MLS as distributed by MLS GRID, MLS#4131066

Also Listed on Canopy MLS as distributed by MLS GRID.
Price History for 260 Mountain Valley Dr
| Date | Price | Event | Source |
|---|---|---|---|
| 04/26/2024 | $1,175,000 | Listed For Sale | Canopy MLS as distributed by MLS GRID #4131066 |
Similar Homes You May Like
Skip to last item
- Allen Tate/Beverly-Hanks Asheville-North
- Keller Williams Professionals
- See more homes for sale inHot SpringsTake a look
Skip to first item
New Listings near 260 Mountain Valley Dr
Skip to last item
- Mossy Oak Properties Carolina Timber & Realty
- See more homes for sale inHot SpringsTake a look
Skip to first item
Property Taxes and Assessment
| Year | 2017 |
|---|---|
| Tax | |
| Assessment | $272,740 |
Home facts updated by county records
Comparable Sales for 260 Mountain Valley Dr
Address | Distance | Property Type | Sold Price | Sold Date | Bed | Bath | Sqft |
|---|---|---|---|---|---|---|---|
0.37 | Single-Family Home | $325,000 | 11/07/23 | 2 | 2 | 1,360 | |
1.30 | Single-Family Home | $1,250,000 | 11/03/23 | 5 | 4 | 3,479 | |
2.09 | Single-Family Home | $330,000 | 07/18/23 | 3 | 2 | 2,100 | |
2.75 | Single-Family Home | $600,000 | 04/16/24 | 5 | 4 | 4,676 | |
2.87 | Single-Family Home | $550,000 | 10/27/23 | 2 | 3 | 1,853 |
LGBTQ Local Legal Protections
LGBTQ Local Legal Protections
Heidi DuBose Fore, Allen Tate/Beverly-Hanks Asheville-North

Based on information submitted to the MLS GRID as of 2024-01-24 10:55:15 PST. All data is obtained from various sources and may not have been verified by broker or MLS GRID. Supplied Open House Information is subject to change without notice. All information should be independently reviewed and verified for accuracy. Properties may or may not be listed by the office/agent presenting the information. Some IDX listings have been excluded from this website. Click here for more information
The Listing Brokerage’s offer of compensation is made only to participants of the MLS where the listing is filed and to participants of an MLS subject to a data-access agreement with Canopy MLS.
The Listing Brokerage’s offer of compensation is made only to participants of the MLS where the listing is filed and to participants of an MLS subject to a data-access agreement with Canopy MLS.
260 Mountain Valley Dr, Hot Springs, NC 28743 is a 5 bedroom, 5 bathroom, 3,502 sqft single-family home built in 2016. This property is currently available for sale and was listed by Canopy MLS as distributed by MLS GRID on Apr 19, 2024. The MLS # for this home is MLS# 4131066.
