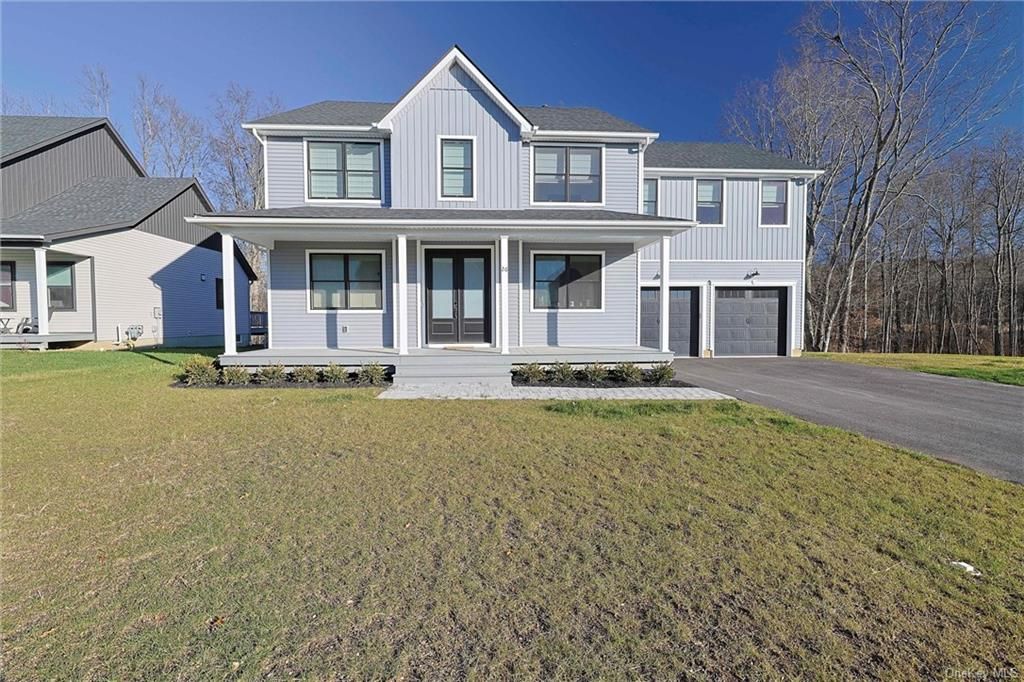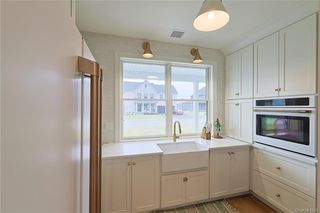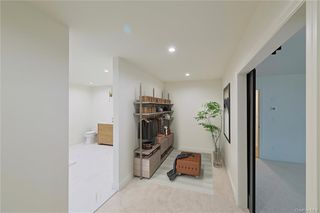


FOR SALE 0.38 ACRES
0.38 ACRES
3D VIEW
26 Wildwood Drive
Rock Tavern, NY 12575
- 4 Beds
- 3 Baths
- 4,560 sqft (on 0.38 acres)
- 4 Beds
- 3 Baths
- 4,560 sqft (on 0.38 acres)
4 Beds
3 Baths
4,560 sqft
(on 0.38 acres)
Local Information
© Google
-- mins to
Commute Destination
Description
New Colonial Home with Assumable Mortgage at 5.75% Rate. Prospective buyers can inquire for further details regarding this favorable financing opportunity. Welcome to your dream home! This stunning Colonial residence, freshly built in February, offers a perfect blend of modern luxury and timeless elegance. The property boasts a spacious open living room and dining room, flooded with an abundant amount of natural light that brightens the entire space, creating a warm and inviting atmosphere for everyday living and entertaining. In addition to the captivating natural light, the home is equipped with speaker hook-ups throughout, allowing you to effortlessly enjoy your favorite music or audio in any room of the house. These thoughtful details enhance the overall ambiance and functionality of the residence, ensuring that every moment spent here is truly exceptional. The seller has spared no expense in upgrading this home, ensuring that it stands out among other properties on the market. From top to bottom, the residence has been meticulously enhanced, making it truly one-of-a-kind. With the majority of the upgrades already completed, this home represents a rare find in today's real estate market. Don't miss the chance to make this exceptional property your own. Contact us today to schedule a viewing and experience the unparalleled charm and elegance of this remarkable Colonial home.
Home Highlights
Parking
2 Car Garage
Outdoor
Porch, Deck
A/C
Heating & Cooling
HOA
None
Price/Sqft
$195
Listed
17 days ago
Last check for updates: about 11 hours ago
Listing by: Epique Realty, (646) 458-1412
Omar U Harper, (845) 857-0826
Source: OneKey® MLS, MLS#H6300528

Home Details for 26 Wildwood Drive
Interior Features |
|---|
Interior Details Basement: Full,UnfinishedNumber of Rooms: 7 |
Beds & Baths Number of Bedrooms: 4Number of Bathrooms: 3Number of Bathrooms (full): 2Number of Bathrooms (half): 1 |
Dimensions and Layout Living Area: 4560 Square Feet |
Appliances & Utilities Appliances: Dishwasher, Dryer, Microwave, Oven, Refrigerator, Washer, Stainless Steel Appliance(s), Hot Water: Electric Stand AloneDishwasherDryerLaundry: In UnitMicrowaveRefrigeratorWasher |
Heating & Cooling Heating: Natural Gas,Forced AirHas CoolingAir Conditioning: Central AirHas HeatingHeating Fuel: Natural Gas |
Windows, Doors, Floors & Walls Window: New Windows, ENERGY STAR Qualified Windows, Skylight(s)Flooring: HardwoodCommon Walls: No Common Walls |
Levels, Entrance, & Accessibility Stories: 3Levels: Three Or MoreFloors: Hardwood |
Exterior Features |
|---|
Exterior Home Features Patio / Porch: Deck, Porch |
Parking & Garage Number of Garage Spaces: 2Number of Covered Spaces: 2No CarportHas a GarageHas an Attached GarageParking Spaces: 2Parking: Attached |
Water & Sewer Sewer: Public Sewer |
Days on Market |
|---|
Days on Market: 17 |
Property Information |
|---|
Year Built Year Built: 2023Year Renovated: 2023 |
Property Type / Style Property Type: ResidentialProperty Subtype: Single Family ResidenceArchitecture: Contemporary |
Building Construction Materials: ICFs (Insulated Concrete Forms)Not Attached Property |
Property Information Included in Sale: Ceiling Fan, Chandelier(s), Convection Oven, Dishwasher, Dryer, Garage Door Opener, Garage Remote, Light Fixtures, Microwave, Refrigerator, Screens, Wall Oven, WasherParcel Number: 3346001260000002004.0000000 |
Price & Status |
|---|
Price List Price: $890,000Price Per Sqft: $195 |
Active Status |
|---|
MLS Status: A |
Media |
|---|
Location |
|---|
Direction & Address City: Rock Tavern |
School Information Elementary School: East Coldenham Elementary SchoolElementary School District: Valley CentralJr High / Middle School: Valley Central Middle SchoolJr High / Middle School District: Valley CentralHigh School: Valley Central High SchoolHigh School District: Valley Central |
Agent Information |
|---|
Listing Agent Listing ID: H6300528 |
Building |
|---|
Building Area Building Area: 4560 Square Feet |
Community |
|---|
Not Senior Community |
Lot Information |
|---|
Lot Area: 0.38 acres |
Compensation |
|---|
Buyer Agency Commission: 2Buyer Agency Commission Type: % |
Notes The listing broker’s offer of compensation is made only to participants of the MLS where the listing is filed |
Miscellaneous |
|---|
BasementMls Number: H6300528Attic: Full, UnfinishedAttribution Contact: 646-458-1412 |
Additional Information |
|---|
Mlg Can ViewMlg Can Use: IDX |
Price History for 26 Wildwood Drive
| Date | Price | Event | Source |
|---|---|---|---|
| 04/12/2024 | $890,000 | Listed For Sale | OneKey® MLS #H6300528 |
| 04/08/2024 | ListingRemoved | OneKey® MLS #H6280726 | |
| 03/20/2024 | $890,000 | PriceChange | OneKey® MLS #H6280726 |
| 03/06/2024 | $925,000 | PriceChange | OneKey® MLS #H6280726 |
| 02/01/2024 | $950,000 | PriceChange | OneKey® MLS #H6280726 |
| 12/14/2023 | $1,000,000 | Listed For Sale | OneKey® MLS #H6280726 |
| 11/13/2023 | $979,999 | ListingRemoved | MHMLS #416956 |
| 09/18/2023 | $979,999 | PriceChange | OneKey® MLS #H6260672 |
| 08/03/2023 | $1,050,000 | PriceChange | OneKey® MLS #H6260672 |
| 07/26/2023 | $1,100,000 | PriceChange | OneKey® MLS #H6260672 |
| 07/20/2023 | $1,200,000 | Listed For Sale | OneKey® MLS #H6260672 |
Similar Homes You May Like
Skip to last item
- Listing by: Corcoran Baer & McIntosh
- Listing by: Argo Development
- Listing by: Howard Hanna Rand Realty
- Listing by: Keller Williams Village Sq Rlt
- Listing by: Howard Hanna Rand Realty
- See more homes for sale inRock TavernTake a look
Skip to first item
New Listings near 26 Wildwood Drive
Skip to last item
- Listing by: Howard Hanna Rand Realty
- Listing by: HomeSmart Homes & Estates
- Listing by: Howard Hanna Rand Realty
- Listing by: RE/MAX Benchmark Realty Group
- See more homes for sale inRock TavernTake a look
Skip to first item
Comparable Sales for 26 Wildwood Drive
Address | Distance | Property Type | Sold Price | Sold Date | Bed | Bath | Sqft |
|---|---|---|---|---|---|---|---|
0.07 | Single-Family Home | $725,000 | 02/26/24 | 4 | 3 | 3,144 | |
0.13 | Single-Family Home | $720,000 | 09/25/23 | 4 | 3 | 3,020 | |
0.14 | Single-Family Home | $567,500 | 11/16/23 | 3 | 3 | 1,904 | |
0.14 | Single-Family Home | $400,000 | 10/23/23 | 3 | 2 | 1,510 | |
0.15 | Single-Family Home | $655,000 | 03/01/24 | 3 | 2 | 1,782 | |
0.32 | Single-Family Home | $325,000 | 05/18/23 | 3 | 2 | 1,668 | |
0.41 | Single-Family Home | $410,000 | 10/25/23 | 3 | 2 | 1,598 | |
0.80 | Single-Family Home | $380,000 | 10/02/23 | 4 | 3 | 1,789 | |
0.48 | Single-Family Home | $310,000 | 01/19/24 | 4 | 2 | 2,506 |
LGBTQ Local Legal Protections
LGBTQ Local Legal Protections
Omar U Harper, Epique Realty

The data relating to real estate for sale or lease on this web site comes in part from OneKey® MLS. Real estate listings held by brokerage firms other than Zillow, Inc are marked with the OneKey® MLS logo or an abbreviated logo and detailed information about them includes the name of the listing broker.
IDX information is provided exclusively for personal, non-commercial use, and may not be used for any purpose other than to identify prospective properties consumers may be interested in purchasing.
Information is deemed reliable but not guaranteed.
Copyright 2024 OneKey® MLS. All rights reserved.
The listing broker’s offer of compensation is made only to participants of the MLS where the listing is filed.
The listing broker’s offer of compensation is made only to participants of the MLS where the listing is filed.
26 Wildwood Drive, Rock Tavern, NY 12575 is a 4 bedroom, 3 bathroom, 4,560 sqft single-family home built in 2023. This property is currently available for sale and was listed by OneKey® MLS on Apr 12, 2024. The MLS # for this home is MLS# H6300528.
