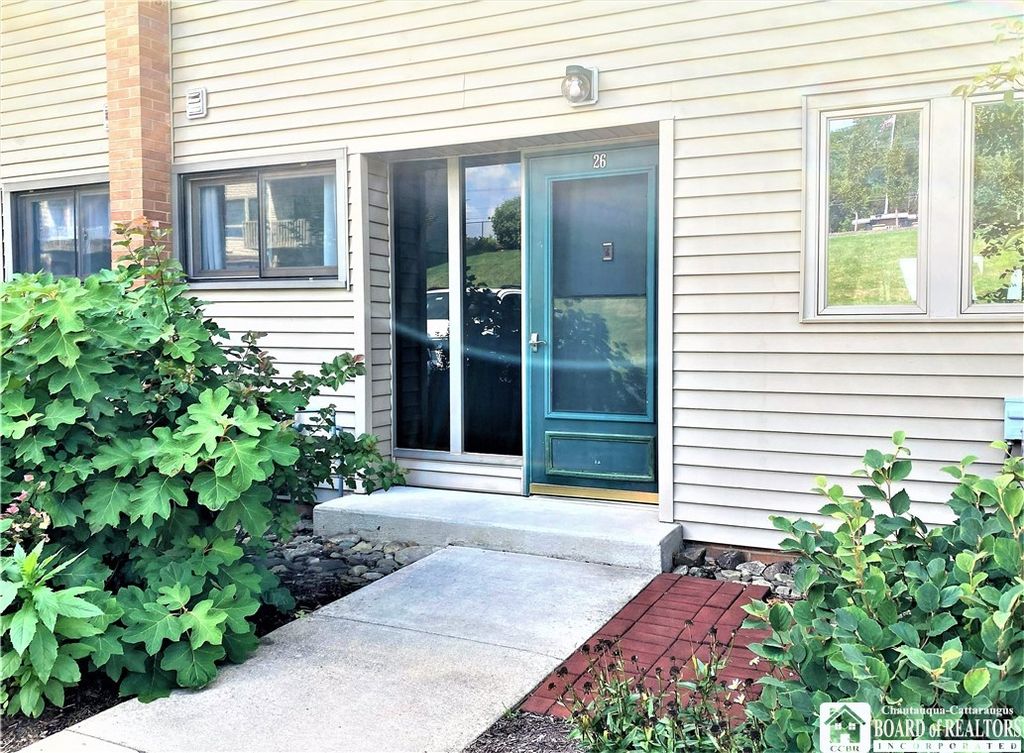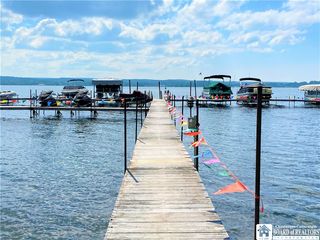


FOR SALE
26 Oneida Dr
Dewittville, NY 14728
- 3 Beds
- 3 Baths
- 1,155 sqft
- 3 Beds
- 3 Baths
- 1,155 sqft
3 Beds
3 Baths
1,155 sqft
Local Information
© Google
-- mins to
Commute Destination
Description
Convenient ground level entry, and a beautiful lake view as soon as you come in! This is an exceptionally bright and airy condo, with a clean white kitchen open to a large living/dining area, dominated by the awesome lake view. Upstairs are 3 bedrooms, one with attached bath, plus another full bathroom in the hall. The windows in the main bedroom are larger and lower than in most similar units.... wake up to a lovely lake view! This unit has a front patio as well as a lakeside balcony, with excellent cross-ventilation - so lake breezes keep you cool… but you’ll love that there’s central air conditioning for the hottest days. Separate laundry/utility room. Chautauqua Lake Estates is a beautifully landscaped and well-maintained community 10 minutes from Bemus Point or Chautauqua Institution. A wonderful year-round getaway, with no worries about maintenance.... come enjoy the heated pool, the tennis & pickleball courts, the lake!
Home Highlights
Parking
Open Parking
Outdoor
Yes
A/C
Heating & Cooling
HOA
$599/Monthly
Price/Sqft
$281
Listed
180+ days ago
Last check for updates: about 11 hours ago
Listing by: ERA Team VP Real Estate, (716) 413-0200
Cynthia Rosenbloom, (716) 753-6238
Originating MLS: Chautauqua-Cattaraugus
Source: NYSAMLSs, MLS#R1491416

Home Details for 26 Oneida Dr
Interior Features |
|---|
Interior Details Basement: NoneNumber of Rooms: 7Types of Rooms: Bedroom 1, Bedroom 2, Bedroom 3, Living Room, Kitchen |
Beds & Baths Number of Bedrooms: 3Number of Bathrooms: 3Number of Bathrooms (full): 2Number of Bathrooms (half): 1Number of Bathrooms (main level): 1 |
Dimensions and Layout Living Area: 1155 Square Feet |
Appliances & Utilities Utilities: Cable Available, Sewer Connected, Water ConnectedAppliances: Dryer, Dishwasher, Electric Oven, Electric Range, Electric Water Heater, Disposal, Microwave, Refrigerator, WasherDishwasherDisposalDryerLaundry: Main LevelMicrowaveRefrigeratorWasher |
Heating & Cooling Heating: Gas,Baseboard,Hot WaterHas CoolingAir Conditioning: Central AirHas HeatingHeating Fuel: Gas |
Fireplace & Spa Number of Fireplaces: 1Has a Fireplace |
Windows, Doors, Floors & Walls Flooring: Carpet, Tile, Varies |
Levels, Entrance, & Accessibility Stories: 2Number of Stories: 2Levels: TwoFloors: Carpet, Tile, Varies |
View Has a ViewView: Water |
Exterior Features |
|---|
Exterior Home Features Roof: AsphaltPatio / Porch: BalconyExterior: Balcony, Play Structure, Pool, Tennis Court(s) |
Parking & Garage No GarageHas Open ParkingParking: No Garage,Open |
Pool Pool: Association, Community, In Ground |
Frontage Waterfront: Beach Access, Dock Access, Lake, Other, See RemarksNot on Waterfront |
Water & Sewer Sewer: ConnectedWater Body: Chautauqua Lake |
Farm & Range Frontage Length: 1200 |
Days on Market |
|---|
Days on Market: 180+ |
Property Information |
|---|
Year Built Year Built: 1972 |
Property Type / Style Property Type: ResidentialProperty Subtype: Townhouse, Condominium, ApartmentStructure Type: ApartmentArchitecture: Apartment |
Building Construction Materials: Brick, Vinyl Siding |
Property Information Condition: ResaleParcel Number: 0628892630100002001044 |
Price & Status |
|---|
Price List Price: $325,000Price Per Sqft: $281 |
Status Change & Dates Possession Timing: Closing |
Active Status |
|---|
MLS Status: Active |
Location |
|---|
Direction & Address City: ChautauquaCommunity: Chautauqua Lake Estates |
School Information Elementary School District: Chautauqua LakeJr High / Middle School District: Chautauqua LakeHigh School District: Chautauqua Lake |
Agent Information |
|---|
Listing Agent Listing ID: R1491416 |
Building |
|---|
Building Area Building Area: 1155 Square Feet |
HOA |
|---|
HOA Fee Includes: Common Area Maintenance, Common Area Insurance, Insurance, Maintenance Structure, Snow Removal, TrashHOA Name: GreenbriarHOA Phone: 716-753-7575Association for this Listing: Chautauqua-CattaraugusHOA Fee: $599/Monthly |
Lot Information |
|---|
Lot Area: 579.348 sqft |
Listing Info |
|---|
Special Conditions: Standard |
Offer |
|---|
Listing Terms: Cash, Conventional, Other, See Remarks |
Compensation |
|---|
Buyer Agency Commission: 3Buyer Agency Commission Type: %Sub Agency Commission: 0Transaction Broker Commission: 3 |
Notes The listing broker’s offer of compensation is made only to participants of the MLS where the listing is filed |
Rental |
|---|
Furnished |
Miscellaneous |
|---|
Mls Number: R1491416Living Area Range Units: Square FeetWater ViewWater View: WaterAttribution Contact: 716-753-6238 |
Additional Information |
|---|
HOA Amenities: Dock,Pool,Tennis Court(s) |
Price History for 26 Oneida Dr
| Date | Price | Event | Source |
|---|---|---|---|
| 08/17/2023 | $325,000 | Listed For Sale | NYSAMLSs #R1491416 |
| 06/22/2018 | $125,000 | Sold | NYSAMLSs #1043861 |
| 06/18/2008 | $125,000 | Sold | N/A |
| 12/11/1998 | $136,500 | Sold | N/A |
Similar Homes You May Like
Skip to last item
- Listing by: ERA Team VP Real Estate
- Listing by: Real Estate Advantage
- Listing by: Century 21 Turner Brokers
- See more homes for sale inDewittvilleTake a look
Skip to first item
New Listings near 26 Oneida Dr
Skip to last item
- Listing by: ERA Team VP Real Estate
- See more homes for sale inDewittvilleTake a look
Skip to first item
Property Taxes and Assessment
| Year | 2023 |
|---|---|
| Tax | |
| Assessment | $128,900 |
Home facts updated by county records
Comparable Sales for 26 Oneida Dr
Address | Distance | Property Type | Sold Price | Sold Date | Bed | Bath | Sqft |
|---|---|---|---|---|---|---|---|
0.04 | Condo | $285,000 | 07/21/23 | 3 | 2 | 1,120 | |
0.05 | Condo | $267,500 | 11/03/23 | 2 | 2 | 865 | |
0.09 | Condo | $330,000 | 12/06/23 | 3 | 2 | 1,345 | |
0.04 | Condo | $223,500 | 04/16/24 | 2 | 2 | 865 | |
0.22 | Condo | $520,000 | 08/15/23 | 3 | 2 | 1,344 | |
0.03 | Condo | $160,000 | 11/17/23 | 1 | 1 | 629 | |
0.03 | Condo | $150,000 | 10/12/23 | 1 | 1 | 664 | |
0.05 | Condo | $177,500 | 02/22/24 | 1 | 1 | 629 | |
0.65 | Condo | $322,500 | 04/22/24 | 3 | 3 | 1,305 | |
0.04 | Condo | $154,000 | 06/14/23 | 1 | 1 | 543 |
LGBTQ Local Legal Protections
LGBTQ Local Legal Protections
Cynthia Rosenbloom, ERA Team VP Real Estate

The data relating to real estate on this web site comes in part from the Internet Data Exchange (IDX) Program
of the CNYIS, UNYREIS and WNYREIS. Real estate listings held by firms other than Zillow, Inc. are marked with
the IDX logo and include the Listing Broker’s Firm Name. Listing Data last updated at 2024-02-07 10:10:09 PST.
Disclaimer: All information deemed reliable but not guaranteed and should be independently verified. All properties
are subject to prior sale, change or withdrawal. Neither the listing broker(s) nor Zillow, Inc. shall be responsible for any typographical errors, misinformation, misprints, and shall be held totally harmless.
© 2024 CNYIS, UNYREIS, WNYREIS. All rights reserved.
The listing broker’s offer of compensation is made only to participants of the MLS where the listing is filed.
The listing broker’s offer of compensation is made only to participants of the MLS where the listing is filed.
26 Oneida Dr, Dewittville, NY 14728 is a 3 bedroom, 3 bathroom, 1,155 sqft condo built in 1972. This property is currently available for sale and was listed by NYSAMLSs on Aug 17, 2023. The MLS # for this home is MLS# R1491416.
