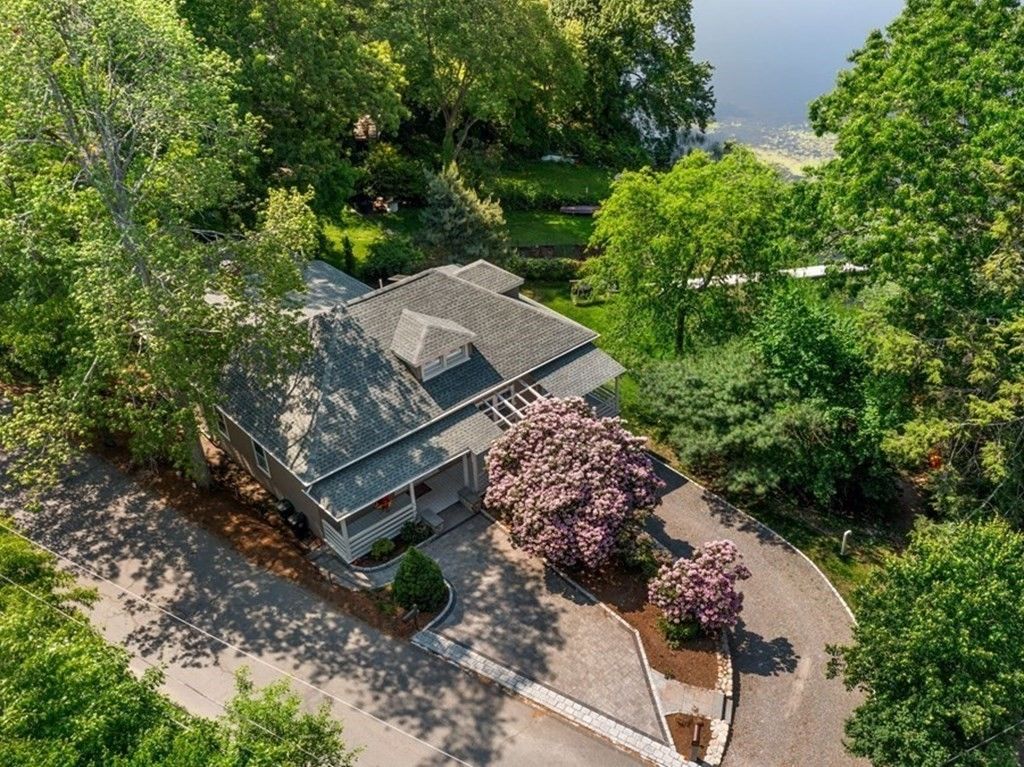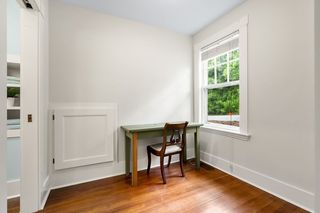


SOLDSEP 14, 2023
259 Lake Dr
South Hamilton, MA 01982
- 3 Beds
- 3 Baths
- 2,800 sqft (on 0.25 acres)
- 3 Beds
- 3 Baths
- 2,800 sqft (on 0.25 acres)
$1,325,000
Last Sold: Sep 14, 2023
7% below list $1.43M
$473/sqft
Est. Refi. Payment $8,267/mo*
$1,325,000
Last Sold: Sep 14, 2023
7% below list $1.43M
$473/sqft
Est. Refi. Payment $8,267/mo*
3 Beds
3 Baths
2,800 sqft
(on 0.25 acres)
Homes for Sale Near 259 Lake Dr
Skip to last item
- The Bill Butler Group, Leading Edge Real Estate
- Carol Beatrice, Real Broker MA, LLC
- David Silen, 117 Realty
- Deborah Evans, J. Barrett & Company
- Candice Pagliarulo Hodgson, Lyv Realty
- Tracey Hutchinson, Churchill Properties
- Frederick Bruce Harlamert, Frederick Bruce Harlamert
- See more homes for sale inSouth HamiltonTake a look
Skip to first item
Local Information
© Google
-- mins to
Commute Destination
Description
This property is no longer available to rent or to buy. This description is from September 18, 2023
Serene, waterfront oasis on Hamilton's Pleasant Pond. Historical charm remains through extensive renovations that have brought the property into modern times. 3 BR, 3 full BA and 1 car garage on a beauftiful pond. Features open concept living & dining, hardwood floors and sweeping water views. Designer kitchen with custom cabinetry, stainless steel appliances, island & ample storage. First fl bedroom w/new ensuite bath & attached office offers one level living. Flex room off kitchen for guest, study or play. Full bath w/spa style shower, soaking tub & gas stove offers ultimate relaxation. Newly added primary suite w/ tiled bath & ample closet space. Add'l bedroom on 2nd floor w/private staircase. Full, walk out basement is partially heated w/finish potential. Wrap around porch overlooks large yard w/gardens, patio & water access. Updates include roof, h20 heater+ landscaping walls. Convenient to town, train and highways. Swim, fish, paddle from your private dock + enjoy this hidden gem
Home Highlights
Parking
1 Car Garage
Outdoor
Porch, Patio, Deck
A/C
Heating & Cooling
HOA
None
Price/Sqft
$473/sqft
Listed
180+ days ago
Home Details for 259 Lake Dr
Interior Features |
|---|
Interior Details Basement: Full,Partially Finished,Walk-Out Access,Garage Access,ConcreteNumber of Rooms: 6Types of Rooms: Master Bedroom, Bedroom 2, Bedroom 3, Master Bathroom, Bathroom 1, Bathroom 2, Bathroom 3, Dining Room, Kitchen, Living Room, Office |
Beds & Baths Number of Bedrooms: 3Number of Bathrooms: 3Number of Bathrooms (full): 3Number of Bathrooms (main level): 2 |
Dimensions and Layout Living Area: 2800 Square Feet |
Appliances & Utilities Utilities: for Gas Range, for Electric Dryer, Washer HookupLaundry: Electric Dryer Hookup,Washer Hookup,First Floor |
Heating & Cooling Heating: Baseboard,Oil,Propane,Pellet Stove,DuctlessHas CoolingAir Conditioning: Window Unit(s),DuctlessHas HeatingHeating Fuel: Baseboard |
Fireplace & Spa Number of Fireplaces: 3Has a FireplaceNo Spa |
Windows, Doors, Floors & Walls Flooring: Wood, Tile, Hardwood |
Levels, Entrance, & Accessibility Floors: Wood, Tile, Hardwood |
View Has a ViewView: Scenic View(s) |
Exterior Features |
|---|
Exterior Home Features Roof: ShinglePatio / Porch: Porch, Deck, PatioFencing: InvisibleOther Structures: WorkshopExterior: Stone WallFoundation: Other |
Parking & Garage Number of Garage Spaces: 1Number of Covered Spaces: 1No CarportHas a GarageHas an Attached GarageHas Open ParkingParking Spaces: 5Parking: Attached,Under,Storage,Paved Drive,Off Street,Driveway,Stone/Gravel |
Frontage WaterfrontWaterfront: Waterfront, Beach Front, Pond, Lake/Pond, 0 to 1/10 Mile To Beach, Beach Ownership(Private, Public)Road Frontage: PublicOn Waterfront |
Water & Sewer Sewer: Private Sewer |
Property Information |
|---|
Year Built Year Built: 1900 |
Property Type / Style Property Type: ResidentialProperty Subtype: Single Family ResidenceArchitecture: Craftsman |
Building Construction Materials: FrameNot Attached PropertyDoes Not Include Home Warranty |
Property Information Parcel Number: M:54 B:4, 1918590 |
Price & Status |
|---|
Price List Price: $1,425,000Price Per Sqft: $473/sqft |
Status Change & Dates Off Market Date: Mon Aug 07 2023 |
Active Status |
|---|
MLS Status: Sold |
Location |
|---|
Direction & Address City: Hamilton |
School Information Jr High / Middle School: Ham WenHigh School: Ham Wen |
Building |
|---|
Building Area Building Area: 2800 Square Feet |
Community |
|---|
Community Features: Public Transportation, Shopping, Pool, Tennis Court(s), Park, Walk/Jog Trails, Stable(s), Golf, Medical Facility, Bike Path, Conservation Area, Highway Access, House of Worship, Private School, Public SchoolNot Senior Community |
HOA |
|---|
No HOA |
Lot Information |
|---|
Lot Area: 10698 sqft |
Offer |
|---|
Contingencies: Pending P&SListing Terms: Contract |
Compensation |
|---|
Buyer Agency Commission: 2Buyer Agency Commission Type: %Transaction Broker Commission: 1Transaction Broker Commission Type: % |
Notes The listing broker’s offer of compensation is made only to participants of the MLS where the listing is filed |
Miscellaneous |
|---|
BasementMls Number: 73127704 |
Additional Information |
|---|
Public TransportationShoppingPoolTennis Court(s)ParkWalk/Jog TrailsStable(s)GolfMedical FacilityBike PathConservation AreaHighway AccessHouse of WorshipPrivate SchoolPublic School |
Last check for updates: about 14 hours ago
Listed by Brenna McNiff
Coldwell Banker Realty - Beverly
Bought with: Michael Selbst, Gibson Sotheby's International Realty
Source: MLS PIN, MLS#73127704
Price History for 259 Lake Dr
| Date | Price | Event | Source |
|---|---|---|---|
| 09/14/2023 | $1,325,000 | Sold | MLS PIN #73127704 |
| 07/25/2023 | $1,425,000 | Contingent | MLS PIN #73127704 |
| 06/21/2023 | $1,425,000 | Listed For Sale | MLS PIN #73127704 |
| 10/11/2019 | $553,000 | Sold | MLS PIN #72517784 |
| 08/14/2019 | $599,000 | Pending | Agent Provided |
| 08/06/2019 | $599,000 | PendingToActive | Agent Provided |
| 07/24/2019 | $599,000 | Pending | Agent Provided |
| 06/12/2019 | $599,000 | Listed For Sale | Agent Provided |
| 07/15/1998 | $229,900 | Sold | N/A |
Property Taxes and Assessment
| Year | 2023 |
|---|---|
| Tax | $9,662 |
| Assessment | $551,800 |
Home facts updated by county records
Comparable Sales for 259 Lake Dr
Address | Distance | Property Type | Sold Price | Sold Date | Bed | Bath | Sqft |
|---|---|---|---|---|---|---|---|
0.22 | Single-Family Home | $1,650,000 | 11/30/23 | 4 | 4 | 3,916 | |
0.76 | Single-Family Home | $975,000 | 03/06/24 | 3 | 3 | 2,369 | |
0.24 | Single-Family Home | $620,000 | 07/27/23 | 3 | 1 | 1,458 | |
0.60 | Single-Family Home | $735,500 | 06/21/23 | 3 | 2 | 2,233 | |
0.86 | Single-Family Home | $1,010,000 | 08/04/23 | 3 | 3 | 1,878 | |
0.29 | Single-Family Home | $755,000 | 05/01/23 | 4 | 2 | 2,253 | |
0.51 | Single-Family Home | $771,500 | 05/16/23 | 3 | 2 | 1,415 | |
0.63 | Single-Family Home | $570,000 | 12/28/23 | 3 | 2 | 1,428 |
Assigned Schools
These are the assigned schools for 259 Lake Dr.
- Cutler School
- K-5
- Public
- 256 Students
5/10GreatSchools RatingParent Rating AverageNo reviews available for this school. - Hamilton-Wenham Regional High School
- 9-12
- Public
- 524 Students
9/10GreatSchools RatingParent Rating AverageI went to this school and I switched after my sophmore year. I have lived in beverly and I was treated differently by the staff because I didn't come from a high income house hold. I know this for a fact because I wasn't and I'm not the only one treated like this.Other Review1y ago - Winthrop School
- PK-5
- Public
- 294 Students
7/10GreatSchools RatingParent Rating AverageI have a second grader and a full time pre-k child here. Our experience has been wonderful. The teachers and administration have been open and supportive.Parent Review5y ago - Miles River Middle School
- 6-8
- Public
- 393 Students
8/10GreatSchools RatingParent Rating AverageIneffective and horrible lacking ethics and leadershipParent Review3y ago - Bessie Buker Elementary School
- K-5
- Public
- 223 Students
8/10GreatSchools RatingParent Rating AverageAwful school. Teachers are coasting and the leadership is weak.Parent Review5y ago - Check out schools near 259 Lake Dr.
Check with the applicable school district prior to making a decision based on these schools. Learn more.
LGBTQ Local Legal Protections
LGBTQ Local Legal Protections
The property listing data and information set forth herein were provided to MLS Property Information Network, Inc. from third party sources, including sellers, lessors and public records, and were compiled by MLS Property Information Network, Inc. The property listing data and information are for the personal, non commercial use of consumers having a good faith interest in purchasing or leasing listed properties of the type displayed to them and may not be used for any purpose other than to identify prospective properties which such consumers may have a good faith interest in purchasing or leasing. MLS Property Information Network, Inc. and its subscribers disclaim any and all representations and warranties as to the accuracy of the property listing data and information set forth herein.
The listing broker’s offer of compensation is made only to participants of the MLS where the listing is filed.
The listing broker’s offer of compensation is made only to participants of the MLS where the listing is filed.
Homes for Rent Near 259 Lake Dr
Skip to last item
Skip to first item
Off Market Homes Near 259 Lake Dr
Skip to last item
- Sarah MacBurnie Liporto, Ocean's Edge Real Estate
- Rosemary Kelleher, RTN Realty Advisors LLC.
- Jacquelyn Gagnon, J.Gagnon Real Estate Associates
- Fabyan and Filias Team, J. Barrett & Company
- Rosalee DiScipio, Lamacchia Realty, Inc.
- Betsy Woods, Leading Edge Real Estate
- See more homes for sale inSouth HamiltonTake a look
Skip to first item
259 Lake Dr, South Hamilton, MA 01982 is a 3 bedroom, 3 bathroom, 2,800 sqft single-family home built in 1900. This property is not currently available for sale. 259 Lake Dr was last sold on Sep 14, 2023 for $1,325,000 (7% lower than the asking price of $1,425,000). The current Trulia Estimate for 259 Lake Dr is $1,393,700.
