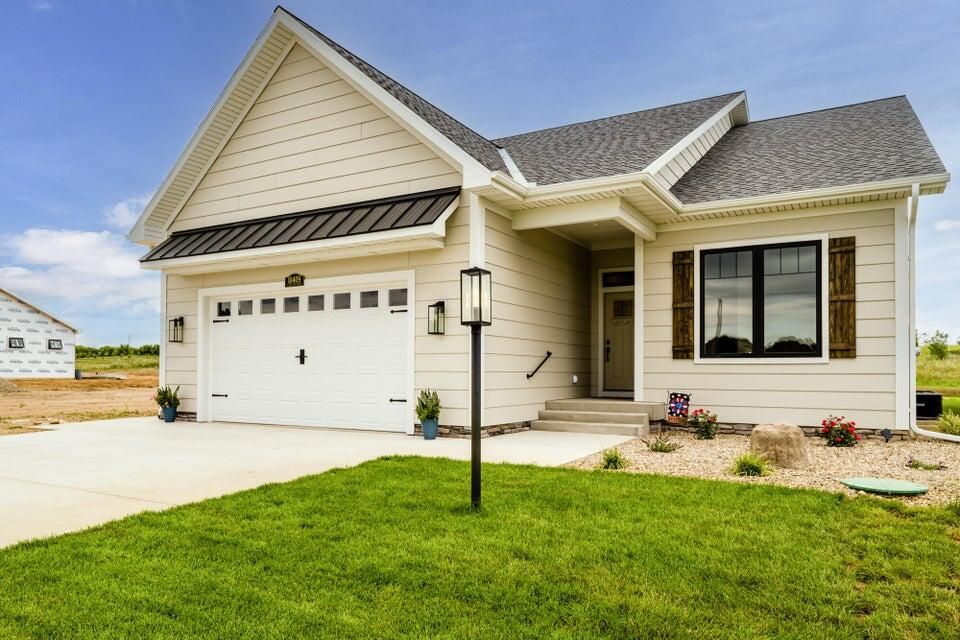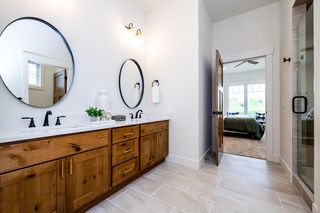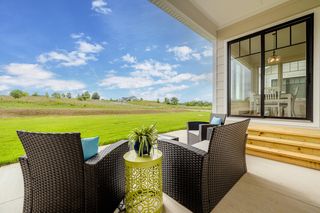


FOR SALENEW CONSTRUCTION
2584 Noellyn Dr
Berrien Springs, MI 49103
- 2 Beds
- 2 Baths
- 1,815 sqft
- 2 Beds
- 2 Baths
- 1,815 sqft
2 Beds
2 Baths
1,815 sqft
Local Information
© Google
-- mins to
Commute Destination
Description
Gorgeous, NEW construction, maintenance free condominium living in Painter Lake Village at Hildebrand Hills. Enjoy life in Southwest Michigan and this sprawling condo development in the quiet, rolling hill countryside. Sunrises and sunsets unlike any other. Tucked in wine country, near the center of it all, restaurants, shops, beaches, easy travel in any direction and the 31 bypass nearby. Exceptionally quality built by developer TK Builders. More than meets the eye and no detail missed in this spectacular 1800+ square foot, 2 Bed / 2 Bath home with 10 foot ceilings and custom finishes. Includes flex room, beautiful hardwood flooring, kitchen appliances and an open concept. Master suite to rival any executive style large home and a main level laundry room unlike most others. Unfinished full lower level with 9 foot ceilings and two egress windows ready for finishing and all that extra storage needed. Detached villa style unit with no shared exterior walls and conveniences of main level living! Start packing, complete in June!
Home Highlights
Parking
2 Car Garage
Outdoor
Porch, Patio
A/C
Heating & Cooling
HOA
$150/Monthly
Price/Sqft
$284
Listed
21 days ago
Home Details for 2584 Noellyn Dr
Interior Features |
|---|
Interior Details Basement: FullNumber of Rooms: 9Types of Rooms: Master Bedroom, Other, Bedroom 2, Living Room, Dining Area, Office, Kitchen, Master Bathroom, Laundry |
Beds & Baths Number of Bedrooms: 2Main Level Bedrooms: 2Number of Bathrooms: 2Number of Bathrooms (full): 2 |
Dimensions and Layout Living Area: 1815 Square Feet |
Appliances & Utilities Utilities: Phone Available, Cable Available, Broadband Available, High-Speed Internet ConnectedAppliances: Dishwasher, Microwave, Range, Refrigerator, HumidifierDishwasherLaundry: Laundry Room,Main Level,Sink,Washer HookupMicrowaveRefrigerator |
Heating & Cooling Heating: Propane,Forced AirHas CoolingAir Conditioning: Central AirHas HeatingHeating Fuel: Propane |
Fireplace & Spa Number of Fireplaces: 1Fireplace: Living RoomHas a Fireplace |
Gas & Electric Gas: LP Tank Owned |
Windows, Doors, Floors & Walls Window: Low Emissivity WindowsFlooring: Ceramic Tile, Wood |
Levels, Entrance, & Accessibility Stories: 1Floors: Ceramic Tile, Wood |
Exterior Features |
|---|
Exterior Home Features Patio / Porch: Porch, Patio |
Parking & Garage Number of Garage Spaces: 2Number of Covered Spaces: 2Has a GarageHas an Attached GarageParking Spaces: 2Parking: Attached,Concrete,Driveway,Paved,Garage Door Opener |
Frontage Waterfront: Assoc Access, No Wake, Shared FrontageRoad Frontage: Private RoadRoad Surface Type: PavedNot on Waterfront |
Water & Sewer Sewer: Septic Tank, Storm Sewer AvailableWater Body: Painter Lake |
Days on Market |
|---|
Days on Market: 21 |
Property Information |
|---|
Year Built Year Built: 2024 |
Property Type / Style Property Type: ResidentialProperty Subtype: CondominiumArchitecture: Traditional |
Building Construction Materials: Stone, Hard/Plank/Cement BoardIs a New Construction |
Property Information Condition: New ConstructionParcel Number: 111530810068000 |
Price & Status |
|---|
Price List Price: $515,000Price Per Sqft: $284 |
Active Status |
|---|
MLS Status: Active |
Location |
|---|
Direction & Address City: Berrien SpringsCommunity: HiIldebrand Hills |
School Information High School District: Berrien Springs |
Agent Information |
|---|
Listing Agent Listing ID: 24016353 |
Building |
|---|
Building Area Building Area: 1815 Square Feet |
Community |
|---|
Community Features: Lake |
HOA |
|---|
HOA Fee Includes: Trash, Snow Removal, Maintenance GroundsHOA Phone: 269-208-9606Has an HOAHOA Fee: $150/Monthly |
Lot Information |
|---|
Lot Area: 3484.8 sqft |
Offer |
|---|
Listing Terms: Cash, Conventional |
Compensation |
|---|
Sub Agency Commission: 0.00Sub Agency Commission Type: %Transaction Broker Commission: 1.00Transaction Broker Commission Type: % |
Notes The listing broker’s offer of compensation is made only to participants of the MLS where the listing is filed |
Miscellaneous |
|---|
Mls Number: 24016353 |
Additional Information |
|---|
HOA Amenities: Meeting Room,Boat Launch |
Last check for updates: about 19 hours ago
Listing courtesy of Kimberly Keigley, (269) 208-9606
Coastline Realty Group, (269) 471-5477
Source: MichRIC, MLS#24016353

Price History for 2584 Noellyn Dr
| Date | Price | Event | Source |
|---|---|---|---|
| 04/08/2024 | $515,000 | Listed For Sale | MichRIC #24016353 |
Similar Homes You May Like
Skip to last item
- McLauchlin Realty, Inc.
- McLauchlin Realty, Inc.
- See more homes for sale inBerrien SpringsTake a look
Skip to first item
New Listings near 2584 Noellyn Dr
Skip to last item
- @properties Christie's International R.E.
- McLauchlin Realty, Inc.
- McLauchlin Realty, Inc.
- See more homes for sale inBerrien SpringsTake a look
Skip to first item
Property Taxes and Assessment
| Year | 2017 |
|---|---|
| Tax | $289 |
| Assessment | $5,900 |
Home facts updated by county records
Comparable Sales for 2584 Noellyn Dr
Address | Distance | Property Type | Sold Price | Sold Date | Bed | Bath | Sqft |
|---|---|---|---|---|---|---|---|
0.05 | Condo | $465,000 | 09/28/23 | 2 | 2 | 1,815 | |
0.06 | Condo | $465,000 | 06/30/23 | 2 | 2 | 1,815 | |
7.28 | Condo | $339,000 | 04/26/24 | 2 | 2 | 1,448 | |
7.29 | Condo | $269,000 | 05/04/23 | 2 | 2 | 1,448 | |
7.29 | Condo | $269,000 | 06/08/23 | 2 | 2 | 1,448 | |
7.26 | Condo | $299,900 | 09/08/23 | 3 | 2 | 1,493 | |
7.76 | Condo | $225,000 | 09/29/23 | 3 | 2 | 1,886 | |
7.75 | Condo | $187,000 | 10/20/23 | 1 | 2 | 1,122 | |
7.76 | Condo | $375,000 | 10/30/23 | 3 | 4 | 2,072 | |
7.75 | Condo | $195,000 | 08/11/23 | 2 | 1 | 943 |
What Locals Say about Berrien Springs
- Brianna E.
- Resident
- 5y ago
"Sport events, churches, parades , basketball courts, Howard performing arts center, Chinese buffers, bars, fishing spots,"
- cheryl g.
- 9y ago
"Low traffic. Various forms of wildlife (deer,raccoons,etc. ) due to being close to St Joseph river. Pleasant ,safe neighborhoods. My wife used to walk the dog at 5 am with no problem. Excellent park nearby (The Grove).Great fishing at Berrien Springs dam."
LGBTQ Local Legal Protections
LGBTQ Local Legal Protections
Kimberly Keigley, Coastline Realty Group

Information is deemed reliable but not guaranteed.
Copyright 2024 MichRIC, LLC. All rights reserved.
The listing broker’s offer of compensation is made only to participants of the MLS where the listing is filed.
The listing broker’s offer of compensation is made only to participants of the MLS where the listing is filed.
2584 Noellyn Dr, Berrien Springs, MI 49103 is a 2 bedroom, 2 bathroom, 1,815 sqft condo built in 2024. This property is currently available for sale and was listed by MichRIC on Apr 8, 2024. The MLS # for this home is MLS# 24016353.
