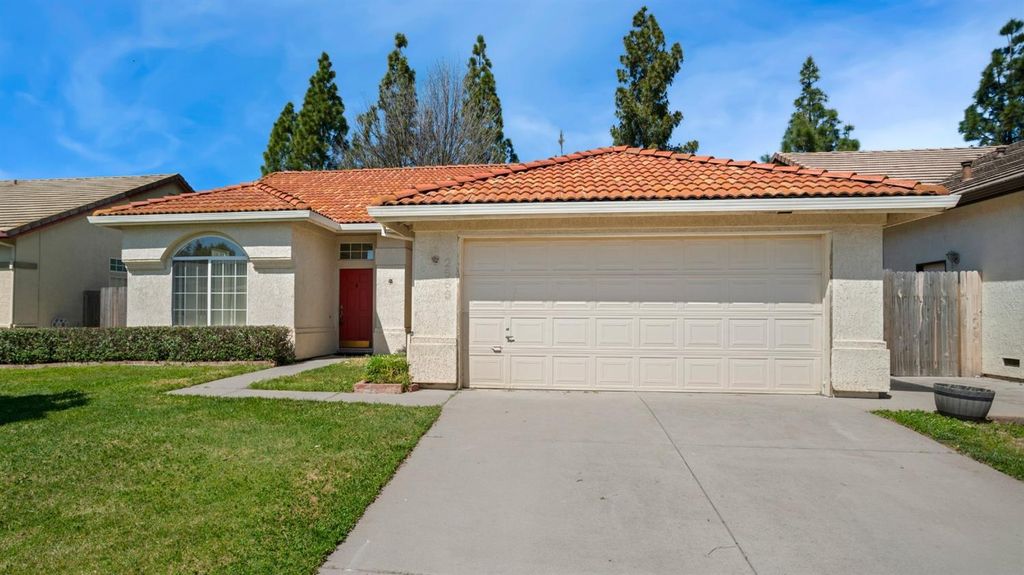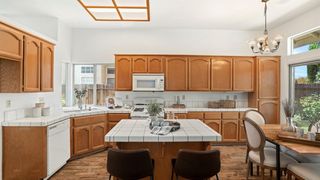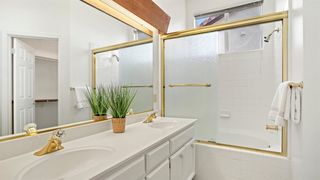


FOR SALE
3D VIEW
2568 Du Bois Dr
Roseville, CA 95661
Olympus Pointe- 3 Beds
- 2 Baths
- 1,488 sqft
- 3 Beds
- 2 Baths
- 1,488 sqft
3 Beds
2 Baths
1,488 sqft
We estimate this home will sell faster than 85% nearby.
Local Information
© Google
-- mins to
Commute Destination
Description
Welcome to your newly listed home in Olympus Pointe subdivision! This spacious property offers the perfect blend of comfort and convenience, featuring 3 bedrooms, 2 bathrooms, and a separate living area. Step inside to discover fresh updates including new carpeting and freshly painted interiors and exteriors, lending a modern and inviting atmosphere to every corner. Enjoy the luxury of a dedicated living area, perfect for entertaining guests or simply relaxing with your loved ones. Nestled in a neighborhood renowned for its excellent schools in the Eureka school district , this property offers convenience and peace of mind for families. Embrace the convenience of proximity to a variety of shopping options, from boutique shops to well-known retailers. Experience the perfect combination of comfort, convenience, and community in this charming property. Make it your own and start creating unforgettable memories today!
Home Highlights
Parking
Garage
Outdoor
No Info
A/C
Heating & Cooling
HOA
None
Price/Sqft
$429
Listed
18 days ago
Home Details for 2568 Du Bois Dr
Interior Features |
|---|
Interior Details Number of Rooms: 5Types of Rooms: Master Bedroom, Master Bathroom, Bathroom, Dining Room, Kitchen |
Beds & Baths Number of Bedrooms: 3Number of Bathrooms: 2Number of Bathrooms (full): 2 |
Dimensions and Layout Living Area: 1488 Square Feet |
Appliances & Utilities Appliances: Free-Standing Gas Oven, Free-Standing Gas Range, Dishwasher, MicrowaveDishwasherLaundry: InsideMicrowave |
Heating & Cooling Heating: Central,Fireplace(s)Has CoolingAir Conditioning: Ceiling Fan(s),Central AirHas HeatingHeating Fuel: Central |
Fireplace & Spa Number of Fireplaces: 1Fireplace: Family RoomHas a Fireplace |
Windows, Doors, Floors & Walls Flooring: Carpet, Tile |
Levels, Entrance, & Accessibility Stories: 1Floors: Carpet, Tile |
Exterior Features |
|---|
Exterior Home Features Roof: TileFencing: Back YardExterior: Uncovered CourtyardFoundation: SlabNo Private Pool |
Parking & Garage Number of Garage Spaces: 2Number of Covered Spaces: 2No CarportHas a GarageParking Spaces: 2Parking: Garage Faces Front |
Frontage Road Surface Type: Asphalt |
Water & Sewer Sewer: In & Connected |
Days on Market |
|---|
Days on Market: 18 |
Property Information |
|---|
Year Built Year Built: 1994 |
Property Type / Style Property Type: ResidentialProperty Subtype: Single Family ResidenceArchitecture: Contemporary |
Building Construction Materials: StuccoNot Attached Property |
Price & Status |
|---|
Price List Price: $639,000Price Per Sqft: $429 |
Active Status |
|---|
MLS Status: Active |
Media |
|---|
Location |
|---|
Direction & Address City: Roseville |
Agent Information |
|---|
Listing Agent Listing ID: 224017628 |
Building |
|---|
Building Area Building Area: 1488 Square Feet |
Community |
|---|
Not Senior Community |
HOA |
|---|
Association for this Listing: MetroList Services, Inc.No HOAHOA Fee: No HOA Fee |
Lot Information |
|---|
Lot Area: 6438.168 sqft |
Listing Info |
|---|
Special Conditions: Standard |
Mobile R/V |
|---|
Mobile Home Park Mobile Home Units: Feet |
Compensation |
|---|
Buyer Agency Commission: 2.5Buyer Agency Commission Type: % |
Notes The listing broker’s offer of compensation is made only to participants of the MLS where the listing is filed |
Miscellaneous |
|---|
Mls Number: 224017628 |
Last check for updates: about 22 hours ago
Listing courtesy of TJ McLaughlin
Redfin Corporation
Originating MLS: MetroList Services, Inc.
Source: MetroList Services of CA, MLS#224017628

Price History for 2568 Du Bois Dr
| Date | Price | Event | Source |
|---|---|---|---|
| 04/11/2024 | $639,000 | Listed For Sale | MetroList Services of CA #224017628 |
| 07/25/2008 | $335,000 | Sold | N/A |
| 05/17/2008 | $335,000 | Listed For Sale | Agent Provided |
| 03/26/2008 | $260,250 | Sold | N/A |
| 04/15/2005 | $430,000 | Sold | N/A |
| 02/09/1994 | $153,000 | Sold | N/A |
Similar Homes You May Like
Skip to last item
Skip to first item
New Listings near 2568 Du Bois Dr
Skip to last item
Skip to first item
Property Taxes and Assessment
| Year | 2023 |
|---|---|
| Tax | $4,551 |
| Assessment | $422,926 |
Home facts updated by county records
Comparable Sales for 2568 Du Bois Dr
Address | Distance | Property Type | Sold Price | Sold Date | Bed | Bath | Sqft |
|---|---|---|---|---|---|---|---|
0.05 | Single-Family Home | $641,000 | 01/11/24 | 4 | 2 | 1,725 | |
0.17 | Single-Family Home | $588,000 | 11/06/23 | 3 | 2 | 1,356 | |
0.09 | Single-Family Home | $555,000 | 07/11/23 | 2 | 2 | 1,424 | |
0.36 | Single-Family Home | $540,000 | 03/25/24 | 3 | 2 | 1,313 | |
0.12 | Single-Family Home | $473,000 | 11/17/23 | 2 | 2 | 1,023 | |
0.12 | Single-Family Home | $555,000 | 06/16/23 | 2 | 2 | 1,424 | |
0.09 | Single-Family Home | $760,000 | 02/21/24 | 4 | 3 | 2,454 | |
0.42 | Single-Family Home | $708,000 | 05/11/23 | 3 | 2 | 1,458 | |
0.36 | Single-Family Home | $725,000 | 10/04/23 | 4 | 2 | 1,631 |
Neighborhood Overview
Neighborhood stats provided by third party data sources.
What Locals Say about Olympus Pointe
- Lisa G
- Resident
- 5y ago
"Everybody walks their dogs around here it’s great !!! Very dog friendly community. Also if anyone’s dogs get out everyone is so helpful in finding your dog. "
- George A.
- Resident
- 5y ago
"Work in Roseville, only a 10 minute commute to my job. Roseville is a growing city which at times can have traffic congestion."
- Michaelsoldate
- Resident
- 5y ago
"It’s clean, slightly upscale and isolated. If you like to keep to yourself it’s great, but if you like to get out and have a social atmosphere it’s not."
- Drgodshall
- Prev. Resident
- 6y ago
"Great neighborhood with a very convenient location close to major roads and intersections. Great schools."
- ruth
- 11y ago
"Hi-end schools at a moderate price. Convenient living, pretty and safe neighborhood."
LGBTQ Local Legal Protections
LGBTQ Local Legal Protections
TJ McLaughlin, Redfin Corporation

Copyright MetroList Services, Inc. All rights reserved. Information is deemed reliable but not guaranteed.
2568 Du Bois Dr, Roseville, CA 95661 is a 3 bedroom, 2 bathroom, 1,488 sqft single-family home built in 1994. 2568 Du Bois Dr is located in Olympus Pointe, Roseville. This property is currently available for sale and was listed by MetroList Services of CA on Apr 11, 2024. The MLS # for this home is MLS# 224017628.
