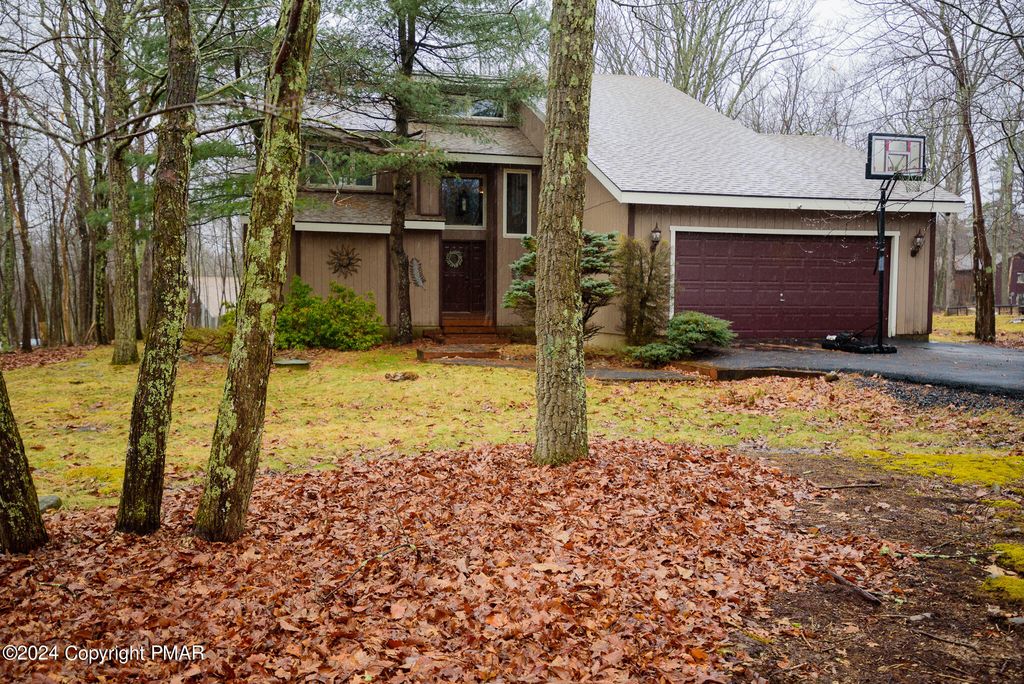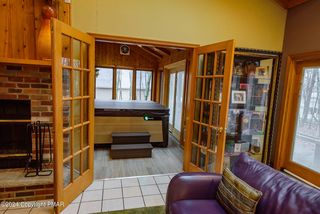


FOR SALE0.58 ACRES
256 Oakenshield Dr
Tamiment, PA 18371
- 5 Beds
- 4 Baths
- 2,252 sqft (on 0.58 acres)
- 5 Beds
- 4 Baths
- 2,252 sqft (on 0.58 acres)
5 Beds
4 Baths
2,252 sqft
(on 0.58 acres)
Local Information
© Google
-- mins to
Commute Destination
Description
Come see this beautifully maintained contemporary home located in the desirable Poconos neighborhood of The Glen at Tamiment. This home features two primary bedroom suites, one on the first main level, great for one-level living with a primary ensuite bathroom. On the second floor, the second junior primary bedroom shares a split floor plan with the other three bedrooms across a spacious catwalk that overlooks the beautiful living space and fireplace. The home also features a well-appointed kitchen and an opening dining space. While visiting the kitchen, be sure to check out the Nutone hard-installed appliance with a can opener attachment, blender attachment, and food processor, so there is no need to take up extra counter space for kitchen gadgets. After touring the kitchen, be sure to check out the Jacuzzi room, the game room with a built-in bar for entertaining guests, or relax in the screened-in patio."
Home Highlights
Parking
Open Parking
Outdoor
Deck
A/C
Heating & Cooling
HOA
$129/Monthly
Price/Sqft
$153
Listed
43 days ago
Home Details for 256 Oakenshield Dr
Interior Features |
|---|
Interior Details Basement: Crawl SpaceNumber of Rooms: 13Types of Rooms: Master Bedroom, Bedroom 1, Bedroom 2, Bedroom 3, Master Bathroom, Bathroom, Bathroom 1, Dining Room, Kitchen, Living Room |
Beds & Baths Number of Bedrooms: 5Number of Bathrooms: 4Number of Bathrooms (full): 3Number of Bathrooms (half): 1 |
Dimensions and Layout Living Area: 2252 Square Feet |
Appliances & Utilities Appliances: Washer, Stainless Steel Appliance(s), Refrigerator, Electric Range, Dryer, Dishwasher, Electric Water HeaterDishwasherDryerRefrigeratorWasher |
Heating & Cooling Heating: ElectricHas CoolingAir Conditioning: Central AirHas HeatingHeating Fuel: Electric |
Fireplace & Spa Fireplace: Living RoomSpa: Heated, BathHas a FireplaceHas a Spa |
Gas & Electric Electric: 200+ Amp Service |
Windows, Doors, Floors & Walls Flooring: Tile, Carpet |
Levels, Entrance, & Accessibility Stories: 1Levels: 1.0Floors: Tile, Carpet |
Security Security: Smoke Detector(s) |
Exterior Features |
|---|
Exterior Home Features Patio / Porch: Enclosed, DeckOther Structures: Shed(s) |
Parking & Garage No CarportNo GarageNo Attached GarageHas Open ParkingParking: No Garage |
Frontage Responsible for Road Maintenance: Road Maintenance AgreementRoad Surface Type: Paved |
Water & Sewer Sewer: Septic Tank |
Finished Area Finished Area (above surface): 2252 Square Feet |
Days on Market |
|---|
Days on Market: 43 |
Property Information |
|---|
Year Built Year Built: 1985 |
Property Type / Style Property Type: ResidentialProperty Subtype: Single Family ResidenceArchitecture: Contemporary |
Building Construction Materials: T-1-11Not Attached Property |
Price & Status |
|---|
Price List Price: $345,000Price Per Sqft: $153 |
Status Change & Dates Possession Timing: Immediate, Close Of Escrow |
Active Status |
|---|
MLS Status: Active |
Location |
|---|
Direction & Address City: TamimentCommunity: Glen At Tamiment (Lehman) |
School Information Elementary School District: East Stroudsburg AreaJr High / Middle School District: East Stroudsburg AreaHigh School District: East Stroudsburg Area |
Agent Information |
|---|
Listing Agent Listing ID: PM-113523 |
Building |
|---|
Building Area Building Area: 2252 Square Feet |
Community |
|---|
Community Features: Lake, Playground, Gated, Security, Road Maintenance, Pool |
HOA |
|---|
Has an HOAHOA Fee: $1,545/Annually |
Lot Information |
|---|
Lot Area: 0.58 acres |
Offer |
|---|
Listing Terms: Cash, VA Loan, Federal Housing, USDA Loan, Conventional |
Compensation |
|---|
Buyer Agency Commission: 2.5000Buyer Agency Commission Type: % |
Notes The listing broker’s offer of compensation is made only to participants of the MLS where the listing is filed |
Miscellaneous |
|---|
Mls Number: PM-113523 |
Additional Information |
|---|
LakePlaygroundGatedSecurityRoad MaintenancePool |
Last check for updates: about 11 hours ago
Listing courtesy of Mary Hillegas, (570) 872-7204
RE/MAX of the Poconos, (570) 421-2345
Source: PMAR, MLS#PM-113523

Price History for 256 Oakenshield Dr
| Date | Price | Event | Source |
|---|---|---|---|
| 03/16/2024 | $345,000 | Listed For Sale | PMAR #PM-113523 |
| 02/28/2008 | $220,000 | Sold | N/A |
Similar Homes You May Like
Skip to last item
- Pocono Mountains Real Estate, Inc - Brodheadsville
- Better Homes and Gardens Real Estate Wilkins & Associates - Stroudsburg
- Better Homes and Gardens Real Estate Wilkins & Associates - Stroudsburg
- E-Realty Services - Pocono Summit
- CENTURY 21 Select Group - Blakeslee
- Keller Williams Real Estate - Stroudsburg
- Coldwell Banker Town & Country - Clarks Summit
- See more homes for sale inTamimentTake a look
Skip to first item
New Listings near 256 Oakenshield Dr
Skip to last item
- Better Homes and Gardens Real Estate Wilkins & Associates - Stroudsburg
- Better Homes and Gardens Real Estate Wilkins & Associates - Stroudsburg
- Better Homes and Gardens Real Estate Wilkins & Associates - Stroudsburg
- See more homes for sale inTamimentTake a look
Skip to first item
Property Taxes and Assessment
| Year | 2023 |
|---|---|
| Tax | $5,830 |
| Assessment | $146,600 |
Home facts updated by county records
LGBTQ Local Legal Protections
LGBTQ Local Legal Protections
Mary Hillegas, RE/MAX of the Poconos

The data relating to real estate for sale on this web site includes listings held by MLS-IDX Participants of the Internet Data Exchange program of the Multiple Listing Service of the Pocono Mountains Association of Realtors®. Listings marked with the Internet Data Exchange logo are not necessarilty the listings of the owner of this web site. All listing data is the copyrighted property of the aforesaid Associations and its MLS-IDX Participants with all rights reserved. The information contained herein is believed to be accurate, but no warranty as such is expressed or implied.
The listing broker’s offer of compensation is made only to participants of the MLS where the listing is filed.
The listing broker’s offer of compensation is made only to participants of the MLS where the listing is filed.
256 Oakenshield Dr, Tamiment, PA 18371 is a 5 bedroom, 4 bathroom, 2,252 sqft single-family home built in 1985. This property is currently available for sale and was listed by PMAR on Mar 16, 2024. The MLS # for this home is MLS# PM-113523.
