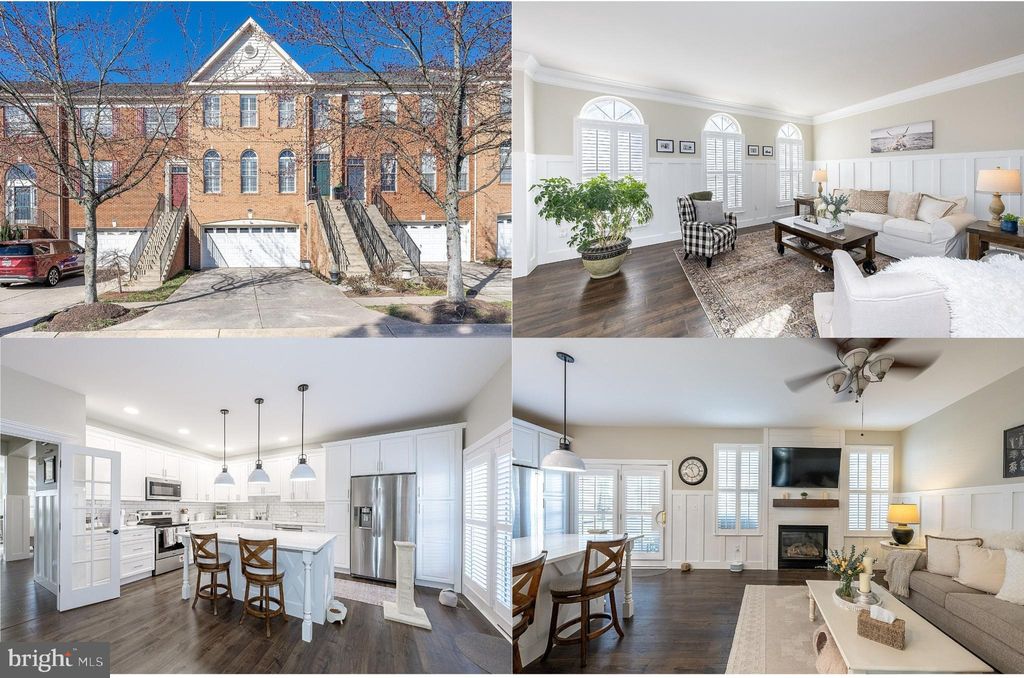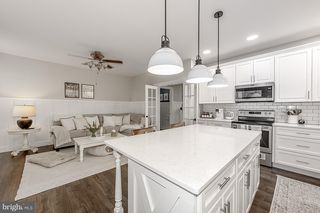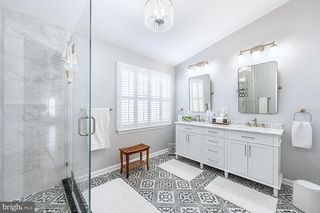


PENDING
25533 Beresford Dr
Chantilly, VA 20152
- 3 Beds
- 3 Baths
- 2,669 sqft
- 3 Beds
- 3 Baths
- 2,669 sqft
3 Beds
3 Baths
2,669 sqft
Local Information
© Google
-- mins to
Commute Destination
Description
*** Multiple Offers Received. OFFER DEADLINE - Highest and Best - Monday, 4/22 @ Noon *** Sellers prefer a quick closing with rent back until June 7th **Experience the epitome of modern luxury living in this breathtaking townhome nestled on a quiet street in the heart of sought-after South Riding. This distinctive 3 bedroom, 2.5 bath “Bradbury model, spanning 2,669 square feet has been meticulously redesigned and renovated to exude the timeless elegance of a Pottery Barn masterpiece. A tailored brick facade, 2-car garage, expert landscaping, Trex deck, patio, yard with new privacy fence, an open floor plan, high ceilings, beautiful new LVP flooring, custom moldings, stunning board and batten accents, a soft color palette with fresh neutral paint, upgraded fireplace with shiplap surround, and an abundance of windows with custom plantation shutters are just some of the features that make this home so desirable. A completely renovated and redesigned gourmet kitchen and a luxurious owner’s suite with a spa-like bath renovated to perfection create instant appeal, while updates including a new hot water heater, heat pump, exterior trim paint, 2018 roof with 30 yr. shingles and so much more make it move in ready! **** Rich wide plank flooring in the open foyer ushers you up into the elegant living room where triple arched windows bath the space in light illuminating warm neutral paint with crisp crown molding and board and batten accent. The adjoining dining room echoes these design details as a fusion chandelier with ceiling medallion adds a refined flair which just might inspire you to host your next family gathering. The renovated gourmet kitchen redesigned for additional space and maximum function serves up a feast for the eyes with gleaming quartz countertops, an abundance of pristine white 42” cabinetry, a farm sink, subway tile backsplash, and new stainless steel appliances including a built-in microwave, smooth top range, and French door refrigerator ice/water dispenser. A large center island provides an additional working surface and bar seating, as recessed and chic pendant lighting adds an extra degree of style. Steps away, the family room invites you to relax in front of a cozy gas fireplace with shiplap accent wall, or step outside the glass French doors granting access to the Trex deck overlooking the common area and trees-seamlessly blending indoor and outdoor entertaining. A stylish powder room adds convenience and rounds out the main level. **** Wide plank flooring continues upstairs and into the gracious owner’s suite boasting a soaring vaulted ceiling with display ledge, a contemporary ceiling fan, and large walk-in closet. A thoughtful pocket door introduces the beautifully renovated en suite bath featuring a furniture style dual-sink vanity topped in granite, sleek lighting and fixtures, and an oversized frameless glass shower, all enhanced by marble style tile surround and designer tile flooring, the finest in personal pampering. Down the hall, two additional bright and cheerful bedrooms, each with LVP flooring and vaulted ceilings, share the well-appointed hall bath. The walkout lower level showcases a light filled recreation room with plenty of space for media, games, and simple relaxation and French doors opening to the paver patio and fenced rear yard with lovely hydrangeas, hyssops, hostas, Japanese maples and roses, completing the comfort and serenity of this wonderful home. **** Take advantage of fabulous community amenities including an outdoor swimming pool, access to golf course membership, picnic areas, baseball and soccer fields, basketball courts, nature trails, and much more! Walk to Hutchison Elementary School. Super convenient for commuters and located near Braddock Road, Route 50, and other major routes. Plenty of diverse shopping and dining choices are available throughout the area and South Riding Market Square puts all the daily necessity shops right at your fingertips!
Home Highlights
Parking
2 Car Garage
Outdoor
Patio, Deck
A/C
Heating & Cooling
HOA
$108/Monthly
Price/Sqft
$253
Listed
11 days ago
Home Details for 25533 Beresford Dr
Interior Features |
|---|
Interior Details Number of Rooms: 1Types of Rooms: Basement |
Beds & Baths Number of Bedrooms: 3Number of Bathrooms: 3Number of Bathrooms (full): 2Number of Bathrooms (half): 1Number of Bathrooms (main level): 1 |
Dimensions and Layout Living Area: 2669 Square Feet |
Appliances & Utilities Appliances: Built-In Microwave, Dishwasher, Disposal, Dryer - Front Loading, Exhaust Fan, Ice Maker, Oven/Range - Electric, Refrigerator, Stainless Steel Appliance(s), Humidifier, Washer - Front Loading, Water Dispenser, Water Heater, Gas Water HeaterDishwasherDisposalLaundry: Upper Level,Washer In Unit,Dryer In Unit,Laundry RoomRefrigerator |
Heating & Cooling Heating: Forced Air,Heat Pump,Zoned,Natural Gas,ElectricHas CoolingAir Conditioning: Central A/C,Ceiling Fan(s),Zoned,Heat Pump,ElectricHas HeatingHeating Fuel: Forced Air |
Fireplace & Spa Number of Fireplaces: 1Fireplace: Glass Doors, Gas/Propane, Mantel(s)Has a Fireplace |
Windows, Doors, Floors & Walls Window: Transom, Window TreatmentsDoor: French Doors, Six Panel, Double EntryFlooring: Ceramic Tile, Luxury Vinyl Plank |
Levels, Entrance, & Accessibility Stories: 3Levels: ThreeAccessibility: NoneFloors: Ceramic Tile, Luxury Vinyl Plank |
View View: Garden, Trees/Woods |
Security Security: Electric Alarm, Security System |
Exterior Features |
|---|
Exterior Home Features Roof: Architectural ShinglePatio / Porch: Deck, PatioFencing: Full, Back Yard, PrivacyOther Structures: Above Grade, Below GradeExterior: Lighting, SidewalksFoundation: SlabNo Private Pool |
Parking & Garage Number of Garage Spaces: 2Number of Covered Spaces: 2Open Parking Spaces: 2No CarportHas a GarageHas an Attached GarageHas Open ParkingParking Spaces: 4Parking: Garage Faces Front,Garage Door Opener,Concrete Driveway,Attached Garage,Driveway |
Pool Pool: Community |
Frontage Not on Waterfront |
Water & Sewer Sewer: Public Sewer |
Finished Area Finished Area (above surface): 2669 Square Feet |
Days on Market |
|---|
Days on Market: 11 |
Property Information |
|---|
Year Built Year Built: 2002 |
Property Type / Style Property Type: ResidentialProperty Subtype: TownhouseStructure Type: Interior Row/TownhouseArchitecture: Colonial |
Building Construction Materials: Brick Front, Brick, Vinyl SidingNot a New Construction |
Property Information Condition: ExcellentIncluded in Sale: Alarm System Functional, Not Activated.Parcel Number: 165198428000 |
Price & Status |
|---|
Price List Price: $674,900Price Per Sqft: $253 |
Status Change & Dates Off Market Date: Mon Apr 22 2024Possession Timing: Close Of Escrow |
Active Status |
|---|
MLS Status: PENDING |
Location |
|---|
Direction & Address City: ChantillyCommunity: South Riding |
School Information Elementary School: Hutchison FarmElementary School District: Loudoun County Public SchoolsJr High / Middle School: J. Michael LunsfordJr High / Middle School District: Loudoun County Public SchoolsHigh School: FreedomHigh School District: Loudoun County Public Schools |
Agent Information |
|---|
Listing Agent Listing ID: VALO2068540 |
Building |
|---|
Building Details Builder Model: Bradbury - Renovated!Builder Name: Toll Brothers |
Community |
|---|
Not Senior Community |
HOA |
|---|
HOA Fee Includes: Common Area Maintenance, Insurance, Management, Pool(s), Recreation Facility, Reserve Funds, Road Maintenance, Snow Removal, TrashHOA Name: South Riding ProprietaryHas an HOAHOA Fee: $108/Monthly |
Lot Information |
|---|
Lot Area: 2614 sqft |
Listing Info |
|---|
Special Conditions: Standard |
Offer |
|---|
Listing Agreement Type: Exclusive Right To Sell |
Compensation |
|---|
Buyer Agency Commission: 2.5Buyer Agency Commission Type: % |
Notes The listing broker’s offer of compensation is made only to participants of the MLS where the listing is filed |
Business |
|---|
Business Information Ownership: Fee Simple |
Miscellaneous |
|---|
Mls Number: VALO2068540 |
Additional Information |
|---|
HOA Amenities: Basketball Court,Bike Trail,Clubhouse,Common Grounds,Fitness Center,Golf Course,Golf Course Membership Available,Jogging Path,Meeting Room,Party Room,Picnic Area,Pier/Dock,Pool - Outdoor,Recreation Facilities,Soccer Field,Tennis Court(s),Tot Lots/Playground,Volleyball Courts |
Last check for updates: 1 day ago
Listing courtesy of Jennifer Young, (703) 956-5128
Keller Williams Chantilly Ventures, LLC
Co-Listing Agent: Lauren D Heisey, (703) 407-6004
Keller Williams Chantilly Ventures, LLC
Source: Bright MLS, MLS#VALO2068540

Price History for 25533 Beresford Dr
| Date | Price | Event | Source |
|---|---|---|---|
| 04/22/2024 | $674,900 | Pending | Bright MLS #VALO2068540 |
| 04/19/2024 | $674,900 | Listed For Sale | Bright MLS #VALO2068540 |
| 03/11/2002 | $308,627 | Sold | N/A |
Similar Homes You May Like
Skip to last item
- Keller Williams Chantilly Ventures, LLC
- See more homes for sale inChantillyTake a look
Skip to first item
New Listings near 25533 Beresford Dr
Skip to last item
- Keller Williams Chantilly Ventures, LLC
- Redfin Corporation
- Keller Williams Chantilly Ventures, LLC
- See more homes for sale inChantillyTake a look
Skip to first item
Property Taxes and Assessment
| Year | 2023 |
|---|---|
| Tax | $5,146 |
| Assessment | $588,100 |
Home facts updated by county records
Comparable Sales for 25533 Beresford Dr
Address | Distance | Property Type | Sold Price | Sold Date | Bed | Bath | Sqft |
|---|---|---|---|---|---|---|---|
0.03 | Townhouse | $640,000 | 07/05/23 | 3 | 4 | 2,400 | |
0.05 | Townhouse | $690,000 | 11/21/23 | 3 | 4 | 2,914 | |
0.09 | Townhouse | $695,000 | 06/08/23 | 3 | 3 | 2,734 | |
0.09 | Townhouse | $640,000 | 01/19/24 | 3 | 3 | 2,480 | |
0.08 | Townhouse | $627,500 | 05/24/23 | 3 | 4 | 2,448 | |
0.16 | Townhouse | $615,000 | 09/01/23 | 3 | 3 | 2,184 | |
0.26 | Townhouse | $620,000 | 07/25/23 | 3 | 3 | 2,412 | |
0.14 | Townhouse | $526,000 | 06/16/23 | 3 | 2 | 1,728 | |
0.14 | Townhouse | $515,000 | 10/05/23 | 3 | 3 | 1,728 | |
0.15 | Townhouse | $726,000 | 04/05/24 | 3 | 4 | 2,448 |
What Locals Say about Chantilly
- Loundouncoschoolsstink
- Prev. Resident
- 2mo ago
"People are not friendly in area. Schools are radical. Sports rosters are unfairly picked. High taxes. Very expensive. Data centers and Vape stores everywhere. "
- Cristian B.
- Visitor
- 3y ago
"yes every where every time very nice and safe neighborhood living here is a plus I can tell for the all the amenities and newly built public places around."
- Shantina D.
- Resident
- 3y ago
"Everyone is friendly and courteous without and insecurities. Feel safe for my child to walk by herself"
- Itafro14
- Resident
- 3y ago
"Halloween is really nice here. And there’s a pool that you can join. Also lots of neighborhood fireworks on July 4th."
- Cdodmead
- Resident
- 3y ago
"Great neighborhood for families. Only draw back is some people drive a bit too fast through the neighborhood. "
- Cruz R.
- Visitor
- 3y ago
"People are really nice and are easy to talk to. It’s always fun to walk around the neighborhood on sunny days. "
- Bssloan
- Resident
- 4y ago
"I am retired. However, getting to and from work at the Pentagon using public transportation was easy."
- Vicky P.
- Visitor
- 4y ago
"timing is everything in the commute. Earlier is better than later. public transportation is poor and not convenient. roads are always crowded. "
- Becconway
- Resident
- 4y ago
"I’ve lived here a year and a half with two small children. I know my neighbors and I like them. This is an established set of nice middle class homes with no HOA. Good mix of all ages and cultural varieties. Safe place. Friendly people. Convenient to necessities. "
- Gineastar2
- Resident
- 4y ago
"Crimes and criminals in the area and surrounding areas and the safety parks and trails as well as activities in the area."
- Yolanda J.
- Resident
- 4y ago
"My commute is long and tiresome but it’s well worth it. I’m out here since the schools are great for my son."
- Diana I.
- Resident
- 4y ago
"Swim team, family swimming, adult swimming, barbecues, pot lucks, every neighbor helped push out a stuck snow plow then shoveled the whole street together, Halloween and Easter parties for all the children, feel very safe."
- Claudia S.
- Resident
- 4y ago
"Safe and active community with diverse population and mixture of young and old who show concern for each other."
- Shark66rg
- Visitor
- 4y ago
"There’s too many odd people here and too many trees and the leaves and all over the streets and no one ever cleans them up, "
- Nandita G.
- Resident
- 4y ago
"There is a park and ride lot on Stringfellow that has really improved the commute. Now you can take a bus directly to Vienna during rush hour that only takes about 15 minutes. "
- Elizabeth F.
- Resident
- 4y ago
"South Riding very walkable with wide sidewalks and a grid pattern in the center of the community. Beautifully landscaped throughout."
- Slspengler
- Resident
- 4y ago
"Safe neighborhood. Great schools. Nice neighbors. Solid community. Outstanding Sheriff’s Department (Loudoun). "
- Jemmy
- Resident
- 4y ago
"people here are very friendly and make you feel very welcome. There are lots of kids and a playground in front of the apartments. "
- Stephen T.
- Resident
- 5y ago
"Getting to DC is difficult. There is a bus service but it only runs during certain hours. Hopefully the silver line extension will help."
- M.O.
- Resident
- 5y ago
"There’s lots of dog owners and for the most part, pick up after them and keep leashed. There’s lots of sidewalks and paths for pet walking. I hope that a dog park will come to Avonlea some day. "
- Sara.gintert
- Resident
- 5y ago
"Lots of pools and community activities to attend. Neighbors are friendly. Houses are well maintained. Golf course nearby. "
- Misty O.
- Resident
- 5y ago
"I love summers here with our quiet pool! It’s never too crowded to grab a chair or a table to picnic. "
- Sara.gintert
- Resident
- 5y ago
"Great paths for walking and lots of pools to choose from. Neighbors are friendly. Close to shopping and restaurants "
- Myungkeun C.
- Resident
- 5y ago
"I've lived in Chantilly since it was 2011. I think Chantilly itself is great enough but fairfax county is even greater. "
- Brittany A.
- Resident
- 5y ago
"Very diverse neighborhood, most neighbors don’t mind dogs and are friendly but there are a lot of kids so it depends on your fur baby!"
- slspengler
- Resident
- 5y ago
"Some days good - some days not so good. It all depends on weather and accidents. Monday and Fridays are easiest as are weeks with holidays. "
- Laurenmgd
- Prev. Resident
- 5y ago
"Parking is TERRIBLE in the neighborhood. After 5PM, forget a spot in the neighborhood. It’s a nice neighborhood, but it was a dealbreaker. Also, noise from outside does echo inside the house and can be a nuisance. "
- John B.
- Resident
- 5y ago
"Most the the people in the neighborhood own the homes so they trend to take care of them a little more then renters. Also most the the people in the neighborhood have lived there for more then 20 years so we do not have a influx of outsiders this give everybody a safe and secure feeling."
- Strosema1
- Resident
- 5y ago
"The neighborhood is family friendly, safe and quiet. Local schools are excellent. There are a variety of eating establishments and shops throughout the area. "
LGBTQ Local Legal Protections
LGBTQ Local Legal Protections
Jennifer Young, Keller Williams Chantilly Ventures, LLC

The data relating to real estate for sale on this website appears in part through the BRIGHT Internet Data Exchange program, a voluntary cooperative exchange of property listing data between licensed real estate brokerage firms, and is provided by BRIGHT through a licensing agreement.
Listing information is from various brokers who participate in the Bright MLS IDX program and not all listings may be visible on the site.
The property information being provided on or through the website is for the personal, non-commercial use of consumers and such information may not be used for any purpose other than to identify prospective properties consumers may be interested in purchasing.
Some properties which appear for sale on the website may no longer be available because they are for instance, under contract, sold or are no longer being offered for sale.
Property information displayed is deemed reliable but is not guaranteed.
Copyright 2024 Bright MLS, Inc. Click here for more information
The listing broker’s offer of compensation is made only to participants of the MLS where the listing is filed.
The listing broker’s offer of compensation is made only to participants of the MLS where the listing is filed.
25533 Beresford Dr, Chantilly, VA 20152 is a 3 bedroom, 3 bathroom, 2,669 sqft townhouse built in 2002. This property is currently available for sale and was listed by Bright MLS on Apr 10, 2024. The MLS # for this home is MLS# VALO2068540.
