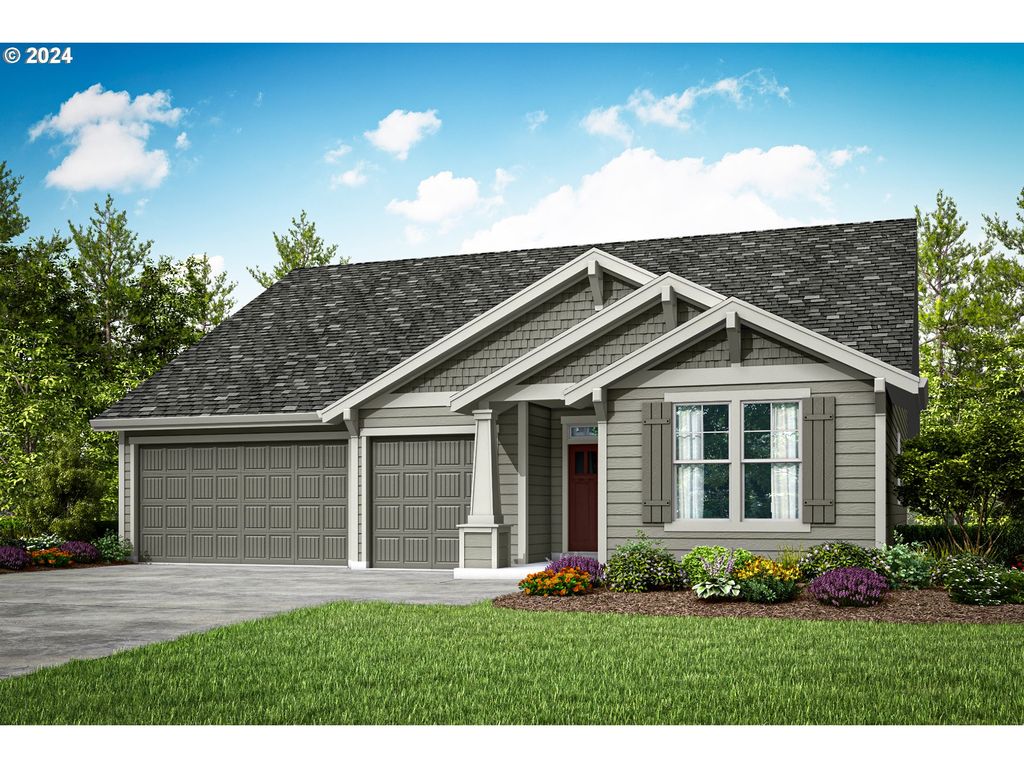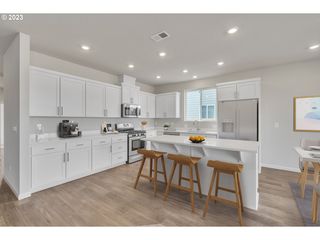


FOR SALENEWOPEN SAT, 11-4PMNEW CONSTRUCTION
2551 W 15th #124
Junction City, OR 97448
- 3 Beds
- 2 Baths
- 1,897 sqft
- 3 Beds
- 2 Baths
- 1,897 sqft
3 Beds
2 Baths
1,897 sqft
Local Information
© Google
-- mins to
Commute Destination
Description
The one-level Elmhurst features a split-design 3 bed/2 bath layout allowing everyone privacy. Spacious Great Room with fireplace. Modern kitchen featuring our beech cabinetry opens to Great Room with oversized island, slab quartz counters, 5-burner gas range, walk-in pantry, & window above undermount sink. Bedroom 3 has french doors and can be used for a Den or Office. Fully fenced/landscaped yard w/irrigation! This is a very popular one level, open floor plan concept, don't miss out. Stop by the model to see our finishes and I will show you this homes progress. Photos of similar home. Limited promo, with use of preferred lender, Customer can select:4.99% ARM / 5.99% CONV terms and conditions apply, so if you do not qualify, you can use 4% to buy down the rate and/or cover closing costs. Expires 4/30 and must close by 5/28 You do not have to pay todays rates! schedule now before it expires! Save over 800 a month on your payment!! Do not wait until home prices go up, if rates go down home prices go up, buy now and get good price and good rate!!
Open House
Saturday, May 04
11:00 AM to 4:00 PM
Sunday, May 05
11:00 AM to 4:00 PM
Home Highlights
Parking
3 Car Garage
Outdoor
Porch, Patio
A/C
Heating & Cooling
HOA
$38/Monthly
Price/Sqft
$263
Listed
23 days ago
Last check for updates: about 8 hours ago
Listing courtesy of Mechelle Clough, (360) 798-7024
Lennar Sales Corp
Source: RMLS (OR), MLS#24328984

Home Details for 2551 W 15th #124
Active Status |
|---|
MLS Status: Active |
Interior Features |
|---|
Interior Details Basement: Crawl SpaceNumber of Rooms: 6Types of Rooms: Master Bedroom, Bedroom 2, Bedroom 3, Dining Room, Kitchen, Living Room |
Beds & Baths Number of Bedrooms: 3Number of Bathrooms: 2Number of Bathrooms (full): 2Number of Bathrooms (main level): 2 |
Dimensions and Layout Living Area: 1897 Square Feet |
Appliances & Utilities Appliances: Dishwasher, Disposal, Free-Standing Gas Range, Microwave, Plumbed For Ice Maker, Stainless Steel Appliance(s), Free-Standing Range, Gas Water Heater, Tankless Water HeaterDishwasherDisposalLaundry: Laundry RoomMicrowave |
Heating & Cooling Heating: Forced Air 95 Plus,Fireplace(s)No CoolingAir Conditioning: Air Conditioning ReadyHas HeatingHeating Fuel: Forced Air 95 Plus |
Fireplace & Spa Number of Fireplaces: 1Fireplace: GasHas a Fireplace |
Gas & Electric Gas: Gas |
Windows, Doors, Floors & Walls Window: Vinyl FramesDoor: Sliding DoorsFlooring: Vinyl, Wall to Wall Carpet |
Levels, Entrance, & Accessibility Stories: 1Levels: OneAccessibility: One Level, AccessibilityFloors: Vinyl, Wall To Wall Carpet |
View Has a ViewView: Park/Greenbelt, Territorial |
Exterior Features |
|---|
Exterior Home Features Roof: CompositionPatio / Porch: Patio, PorchFencing: FencedExterior: YardFoundation: Concrete Perimeter |
Parking & Garage Number of Garage Spaces: 3Number of Covered Spaces: 3No CarportHas a GarageHas an Attached GarageHas Open ParkingParking Spaces: 3Parking: Driveway,On Street,Attached |
Frontage Road Surface Type: Paved |
Water & Sewer Sewer: Public Sewer |
Days on Market |
|---|
Days on Market: 23 |
Property Information |
|---|
Year Built Year Built: 2024 |
Property Type / Style Property Type: ResidentialProperty Subtype: Residential, Single Family ResidenceArchitecture: Craftsman |
Building Construction Materials: Board & Batten Siding, Cement Siding, Lap SidingIs a New ConstructionNot Attached PropertyIncludes Home Warranty |
Property Information Condition: Under ConstructionParcel Number: New Construction |
Price & Status |
|---|
Price List Price: $498,400Price Per Sqft: $263 |
Location |
|---|
Direction & Address City: Junction CityCommunity: The Reserve Ii |
School Information Elementary School: LaurelJr High / Middle School: OakleaHigh School: Junction City |
Agent Information |
|---|
Listing Agent Listing ID: 24328984 |
Building |
|---|
Building Area Building Area: 1897 Square Feet |
Community |
|---|
Not Senior Community |
HOA |
|---|
Has an HOAHOA Fee: $38/Monthly |
Lot Information |
|---|
Lot Area: 6832 sqft |
Offer |
|---|
Listing Terms: Cash, Conventional, FHA, VA Loan |
Compensation |
|---|
Buyer Agency Commission: 2Buyer Agency Commission Type: % |
Notes The listing broker’s offer of compensation is made only to participants of the MLS where the listing is filed |
Miscellaneous |
|---|
Mls Number: 24328984 |
Additional Information |
|---|
HOA Amenities: Commons, Management |
Similar Homes You May Like
Skip to last item
- Keller Williams Realty Eugene and Springfield, Active
- Holt Homes Realty, LLC, Active
- Holt Homes Realty, LLC, Active
- Holt Homes Realty, LLC, Active
- Holt Homes Realty, LLC, Active
- Keller Williams Realty Eugene and Springfield, Active
- See more homes for sale inJunction CityTake a look
Skip to first item
New Listings near 2551 W 15th #124
Skip to last item
- Keller Williams Realty Eugene and Springfield, Active
- Keller Williams Realty Eugene and Springfield, Active
- Holt Homes Realty, LLC, Active
- Holt Homes Realty, LLC, Active
- Holt Homes Realty, LLC, Active
- See more homes for sale inJunction CityTake a look
Skip to first item
Comparable Sales for 2551 W 15th #124
Address | Distance | Property Type | Sold Price | Sold Date | Bed | Bath | Sqft |
|---|---|---|---|---|---|---|---|
0.07 | Single-Family Home | $495,900 | 01/26/24 | 3 | 2 | 1,897 | |
0.13 | Single-Family Home | $489,900 | 04/17/24 | 3 | 2 | 1,897 | |
0.13 | Single-Family Home | $489,900 | 04/17/24 | 3 | 2 | 1,897 | |
0.10 | Single-Family Home | $527,845 | 08/25/23 | 4 | 2 | 1,946 | |
0.12 | Single-Family Home | $474,900 | 03/14/24 | 4 | 2 | 1,946 | |
0.10 | Single-Family Home | $442,900 | 02/23/24 | 3 | 3 | 2,073 | |
0.10 | Single-Family Home | $442,900 | 02/22/24 | 3 | 3 | 2,073 | |
0.22 | Single-Family Home | $430,000 | 07/14/23 | 3 | 2 | 1,609 | |
0.12 | Single-Family Home | $476,900 | 03/26/24 | 3 | 3 | 2,073 |
What Locals Say about Junction City
- Tonyavaughan222
- Resident
- 4y ago
"we all pretty much don't bother anyone everyone is pretty much doing there own thing. would like to stay where I'm at but I would like to buy a house elsewhere "
- Nichole.krenz37
- Resident
- 4y ago
"Lived here my whole life, pretty boring. And a lot of crime surprisingly. Population here is mostly older folks, lots of events through out the year though! Defiantly not a town where you can leave your doors unlocked, if you know what I mean!"
- Wacky Jacqui
- Resident
- 4y ago
"I moved here from L A. In 2017. Best move I ever made.i feel safe here. plus u can walk to the grocery store and restaurants."
- Delbertasueking
- Resident
- 5y ago
"This is a family park and I have been here for twenty three years. It is safe and quiet and the kids can play in the nit orchards. "
- Bangbanggiggle
- Visitor
- 5y ago
"outskirts area. I love thistledown and lone pine farms. it is a bit of a commute to downtown eugene................................"
- Kingsley C.
- Resident
- 5y ago
"It appears to be a great place to live. I’ve lived here just slightly over 2years. Not much to do, but, it is a safe community to raise your kids. "
- tinameneses5
- Resident
- 5y ago
"I've lived here since 2012.. We looked at all the small towns within 30miles of Eugene.. When we pulled into JC we knew this was where we wanted to raise our family. Great community! "
LGBTQ Local Legal Protections
LGBTQ Local Legal Protections
Mechelle Clough, Lennar Sales Corp

The content relating to real estate for sale on this web site comes in part from the IDX program of the RMLS™ of Portland, Oregon. Real estate listings held by brokerage firms other than Zillow, Inc. are marked with the RMLS™ logo, and detailed information about these properties includes the names of the listing brokers. Listing content is copyright © 2024 RMLS™, Portland, Oregon.
This content last updated on 2024-04-02 07:40:16 PDT. Some properties which appear for sale on this web site may subsequently have sold or may no longer be available.
All information provided is deemed reliable but is not guaranteed and should be independently verified.
The listing broker’s offer of compensation is made only to participants of the MLS where the listing is filed.
The listing broker’s offer of compensation is made only to participants of the MLS where the listing is filed.
2551 W 15th #124, Junction City, OR 97448 is a 3 bedroom, 2 bathroom, 1,897 sqft single-family home built in 2024. This property is currently available for sale and was listed by RMLS (OR) on Apr 29, 2024. The MLS # for this home is MLS# 24328984.
